Local realty services provided by:Better Homes and Gardens Real Estate The Good Life Group
128 N 31 Street #21,Omaha, NE 68131
$134,500
- 1 Beds
- 1 Baths
- 570 sq. ft.
- Condominium
- Active
Listed by: rachael walker
Office: bhhs ambassador real estate
MLS#:22526187
Source:NE_OABR
Price summary
- Price:$134,500
- Price per sq. ft.:$235.96
- Monthly HOA dues:$144
About this home
Your Omaha experience doesn't have to suck! Step out of your comfort zone with darker, richer & bolder accents. A blend of vintage, modern-eclectic is all the drama you need. 3rd floor condo with an excellent view! Turnkey income machine in one of the few buildings in the area that allows short-term, long-term tenants. This condo doesn't just pay for itself, it builds wealth while you sleep. Located in the heart of it all, walk to Midtown's live outdoor concerts, restaurants with excellent patios, vibrant nightlife, park, the gym and even your grocery or coffee run. This is where convenience meets culture, and it's all just steps away from your front door. Historic Building with 23 units. This condo has A VIEW OF DOWNTOWN and LOW HOA.
Contact an agent
Home facts
- Year built:1930
- Listing ID #:22526187
- Added:137 day(s) ago
- Updated:January 30, 2026 at 03:37 PM
Rooms and interior
- Bedrooms:1
- Total bathrooms:1
- Full bathrooms:1
- Living area:570 sq. ft.
Heating and cooling
- Cooling:Central Air
- Heating:Electric, Forced Air
Structure and exterior
- Roof:Flat
- Year built:1930
- Building area:570 sq. ft.
- Lot area:0.34 Acres
Schools
- High school:Central
- Middle school:Lewis and Clark
- Elementary school:Gifford Park
Utilities
- Water:Public
- Sewer:Public Sewer
Finances and disclosures
- Price:$134,500
- Price per sq. ft.:$235.96
- Tax amount:$1,641 (2024)
New listings near 128 N 31 Street #21
- New
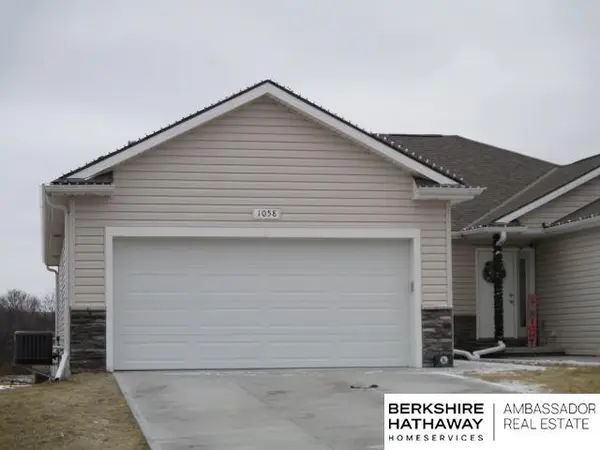 $335,000Active4 beds 4 baths1,240 sq. ft.
$335,000Active4 beds 4 baths1,240 sq. ft.1058 N 170 Avenue, Omaha, NE 68118
MLS# 22602888Listed by: BHHS AMBASSADOR REAL ESTATE - New
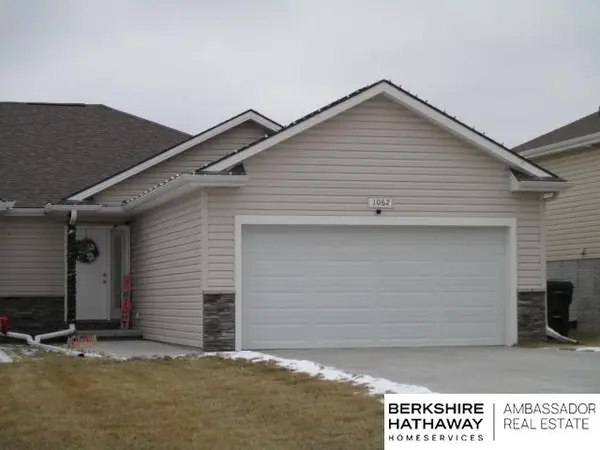 $335,000Active4 beds 4 baths1,240 sq. ft.
$335,000Active4 beds 4 baths1,240 sq. ft.1062 N 170 Avenue, Omaha, NE 68118
MLS# 22602891Listed by: BHHS AMBASSADOR REAL ESTATE - New
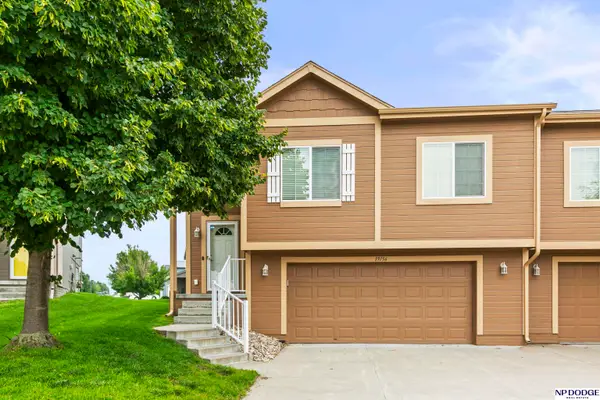 $260,000Active3 beds 2 baths1,261 sq. ft.
$260,000Active3 beds 2 baths1,261 sq. ft.19156 Drexel Circle, Omaha, NE 68135-1840
MLS# 22602893Listed by: NP DODGE RE SALES INC 148DODGE - New
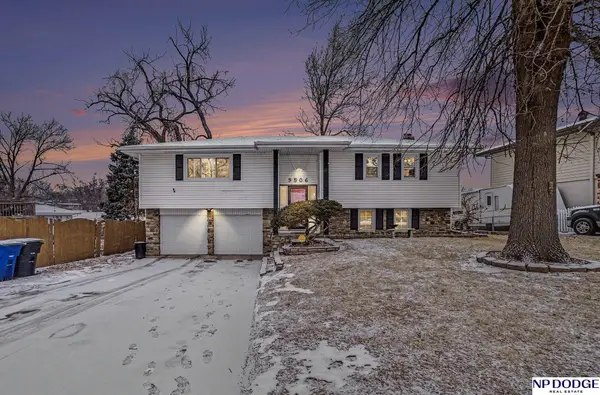 $289,900Active4 beds 3 baths2,052 sq. ft.
$289,900Active4 beds 3 baths2,052 sq. ft.9506 Ohio Street, Omaha, NE 68134
MLS# 22602897Listed by: NP DODGE RE SALES INC 148DODGE - Open Sun, 1 to 3pmNew
 $357,000Active3 beds 3 baths2,380 sq. ft.
$357,000Active3 beds 3 baths2,380 sq. ft.5108 S 162 Avenue, Omaha, NE 68135
MLS# 22602879Listed by: REAL ESTATE ASSOCIATES, INC - Open Sat, 11am to 1pmNew
 $335,000Active1 beds 2 baths2,155 sq. ft.
$335,000Active1 beds 2 baths2,155 sq. ft.5610 R Street, Omaha, NE 68117
MLS# 22602880Listed by: NEBRASKA REALTY - New
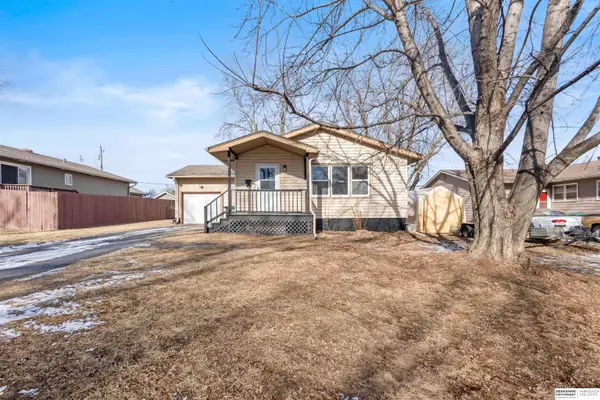 $259,900Active2 beds 2 baths1,923 sq. ft.
$259,900Active2 beds 2 baths1,923 sq. ft.6614 Parkview Lane, Omaha, NE 68104
MLS# 22602881Listed by: BHHS AMBASSADOR REAL ESTATE - New
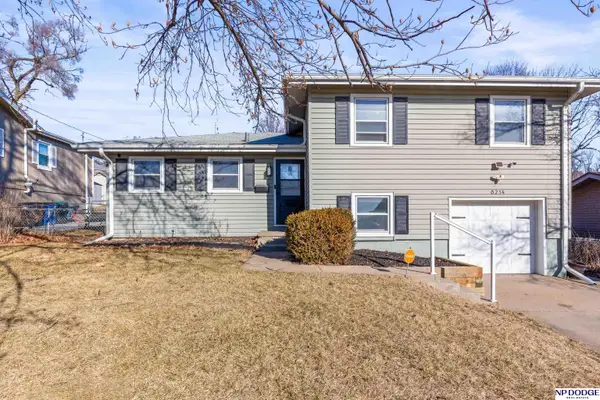 $285,000Active3 beds 3 baths1,700 sq. ft.
$285,000Active3 beds 3 baths1,700 sq. ft.8214 Gold Street, Omaha, NE 68124
MLS# 22602873Listed by: NP DODGE RE SALES INC 148DODGE - New
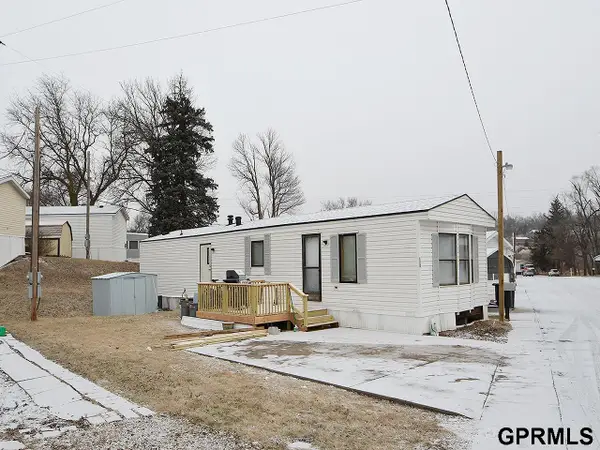 $59,900Active2 beds 1 baths896 sq. ft.
$59,900Active2 beds 1 baths896 sq. ft.3701 Mckinley Street #20A, Omaha, NE 68112
MLS# 22602875Listed by: NEXTHOME SIGNATURE REAL ESTATE - New
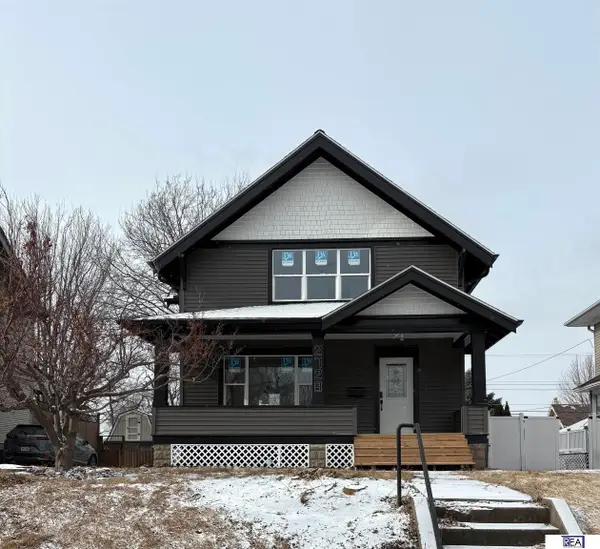 $289,000Active3 beds 2 baths2,004 sq. ft.
$289,000Active3 beds 2 baths2,004 sq. ft.2728 Fontenelle Boulevard, Omaha, NE 68104
MLS# 22602876Listed by: REAL ESTATE ASSOCIATES, INC

