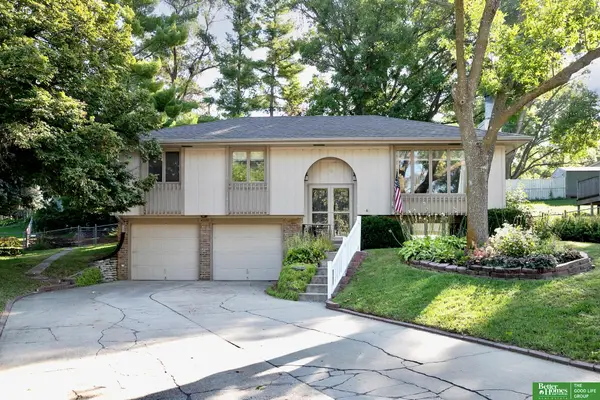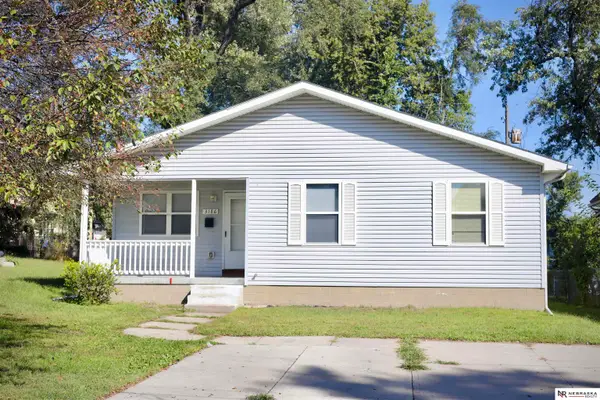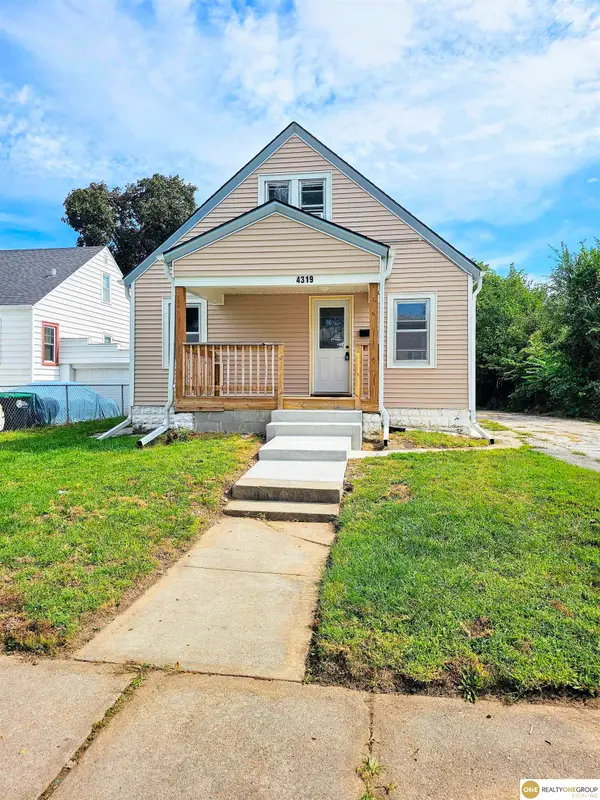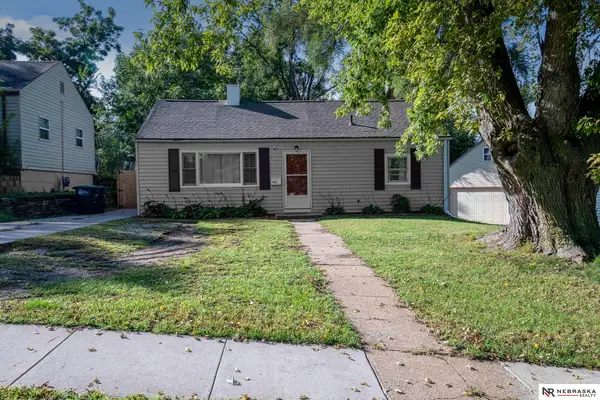12941 Eagle Run Drive, Omaha, NE 68164
Local realty services provided by:Better Homes and Gardens Real Estate The Good Life Group
Listed by:linda moy
Office:nebraska realty
MLS#:22521406
Source:NE_OABR
Price summary
- Price:$495,000
- Price per sq. ft.:$132.04
- Monthly HOA dues:$20.83
About this home
Contract Pending This spacious 4-bedroom, 2-story home is move-in ready AND priced well below its appraised value—a chance for instant equity! From the 2-story entryway to the inviting family room with fireplace and wet bar, every corner of this home is designed for entertaining & comfort. The updated kitchen boasts custom cabinetry, gas cooktop, & double ovens—perfect for gatherings big or small. Upstairs, the primary suite feels like a private retreat with an updated bath featuring an air-jetted tub, skylight, and tiled shower. The finished basement adds even more living space with a large rec room, non-conforming 5th bedroom, and bath—ideal for guests or hobbies. Step outside to enjoy peaceful mornings or golden-hour evenings on the screened-in deck, overlooking a manicured lawn & golf course views. Sitting on a .34-acre lot, there’s even space to add a pool! Just minutes from schools, restaurants, & Costco, this home blends location, lifestyle, & u
Contact an agent
Home facts
- Year built:1990
- Listing ID #:22521406
- Added:58 day(s) ago
- Updated:September 27, 2025 at 07:34 PM
Rooms and interior
- Bedrooms:4
- Total bathrooms:4
- Full bathrooms:2
- Half bathrooms:1
- Living area:3,749 sq. ft.
Heating and cooling
- Cooling:Central Air
- Heating:Forced Air
Structure and exterior
- Roof:Composition
- Year built:1990
- Building area:3,749 sq. ft.
- Lot area:0.34 Acres
Schools
- High school:Burke
- Middle school:Buffett
- Elementary school:Picotte
Utilities
- Water:Public
- Sewer:Public Sewer
Finances and disclosures
- Price:$495,000
- Price per sq. ft.:$132.04
- Tax amount:$6,683 (2024)
New listings near 12941 Eagle Run Drive
- New
 Listed by BHGRE$389,000Active5 beds 4 baths2,574 sq. ft.
Listed by BHGRE$389,000Active5 beds 4 baths2,574 sq. ft.6524 N 24th Street, Omaha, NE 68112
MLS# 22527770Listed by: BETTER HOMES AND GARDENS R.E. - New
 Listed by BHGRE$319,000Active3 beds 3 baths1,706 sq. ft.
Listed by BHGRE$319,000Active3 beds 3 baths1,706 sq. ft.4335 N 81st Avenue Circle, Omaha, NE 68134
MLS# 22527766Listed by: BETTER HOMES AND GARDENS R.E. - New
 $275,000Active3 beds 3 baths2,228 sq. ft.
$275,000Active3 beds 3 baths2,228 sq. ft.12752 Deauville Drive #1-320, Omaha, NE 68137
MLS# 22527753Listed by: BHHS AMBASSADOR REAL ESTATE - New
 $225,000Active4 beds 3 baths2,586 sq. ft.
$225,000Active4 beds 3 baths2,586 sq. ft.1830 Spencer Street, Omaha, NE 68110
MLS# 22527756Listed by: LIBERTY CORE REAL ESTATE - New
 $245,000Active3 beds 3 baths1,925 sq. ft.
$245,000Active3 beds 3 baths1,925 sq. ft.9616 Meredith Avenue, Omaha, NE 68134
MLS# 22527757Listed by: NEBRASKA REALTY - New
 $209,995Active3 beds 1 baths1,336 sq. ft.
$209,995Active3 beds 1 baths1,336 sq. ft.4864 S 143 Street, Omaha, NE 68137
MLS# 22527759Listed by: PINNACLE REALTY GROUP - New
 $170,000Active3 beds 2 baths1,500 sq. ft.
$170,000Active3 beds 2 baths1,500 sq. ft.3186 Meredith Avenue, Omaha, NE 68111
MLS# 22527760Listed by: NEBRASKA REALTY - New
 $165,000Active2 beds 2 baths1,372 sq. ft.
$165,000Active2 beds 2 baths1,372 sq. ft.4319 N 32nd Street, Omaha, NE 68111
MLS# 22527762Listed by: REALTY ONE GROUP STERLING - New
 $259,900Active3 beds 2 baths1,664 sq. ft.
$259,900Active3 beds 2 baths1,664 sq. ft.4460 Hillsdale Avenue, Omaha, NE 68107
MLS# 22527666Listed by: BHHS AMBASSADOR REAL ESTATE - New
 $205,000Active3 beds 1 baths1,104 sq. ft.
$205,000Active3 beds 1 baths1,104 sq. ft.6615 Seward Street, Omaha, NE 68104
MLS# 22527742Listed by: NEBRASKA REALTY
