1306 S 137 Avenue, Omaha, NE 68144
Local realty services provided by:Better Homes and Gardens Real Estate The Good Life Group
1306 S 137 Avenue,Omaha, NE 68144
$425,000
- 4 Beds
- 4 Baths
- 2,602 sq. ft.
- Single family
- Active
Upcoming open houses
- Sat, Aug 3011:00 am - 01:00 pm
- Sun, Aug 3101:00 pm - 03:00 pm
- Mon, Sep 0109:00 am - 11:00 am
Listed by:jo royuk
Office:nebraska realty
MLS#:22524625
Source:NE_OABR
Price summary
- Price:$425,000
- Price per sq. ft.:$163.34
About this home
Impressive PreInspected two story home in sought after Trendwood neighborhood. Expansive floorplan features atrium family room with stone gas firepalce and custom built-ins. Convenient eat in kitchen has newer appliances 2024/25 with formal dining area. Main floor study, half bath, and laundry room include new 2025 washer/dryer. All appliances stay. Second story holds four spacious bedrooms (all with ceiling fans). Primary has luxurious en-suite bath remodeled in 2024. Finished lower level includes spacious entertaining area with electric fireplace, 1/2 bath and three generous storage areas. Beautifully landscaped property with vinyl siding and brick, HVAC 08/2025, roof 2015, so well cared for over 30+ years. Outstanding property...come see!! OPEN House Saturday 8/30/25 11am-1pm Sunday 8/31/25 1pm-3pm Monday 9/01/25 9am-11am
Contact an agent
Home facts
- Year built:1972
- Listing ID #:22524625
- Added:1 day(s) ago
- Updated:August 29, 2025 at 07:44 PM
Rooms and interior
- Bedrooms:4
- Total bathrooms:4
- Full bathrooms:2
- Half bathrooms:2
- Living area:2,602 sq. ft.
Heating and cooling
- Cooling:Central Air
- Heating:Forced Air
Structure and exterior
- Year built:1972
- Building area:2,602 sq. ft.
- Lot area:0.25 Acres
Schools
- High school:Burke
- Middle school:Beveridge
- Elementary school:Catlin
Utilities
- Water:Public
Finances and disclosures
- Price:$425,000
- Price per sq. ft.:$163.34
- Tax amount:$5,899 (2024)
New listings near 1306 S 137 Avenue
- New
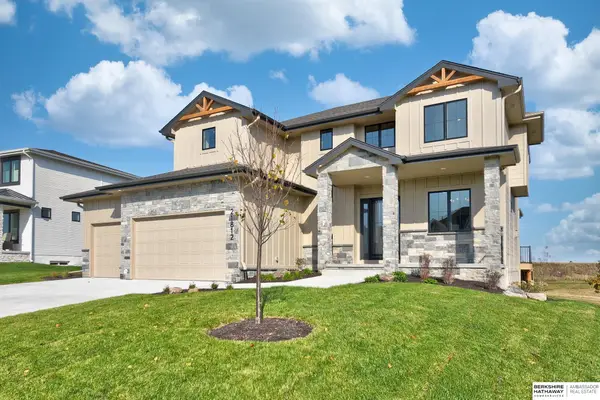 $835,000Active5 beds 5 baths3,842 sq. ft.
$835,000Active5 beds 5 baths3,842 sq. ft.10419 S 191st Avenue, Omaha, NE 68136
MLS# 22524632Listed by: BHHS AMBASSADOR REAL ESTATE - New
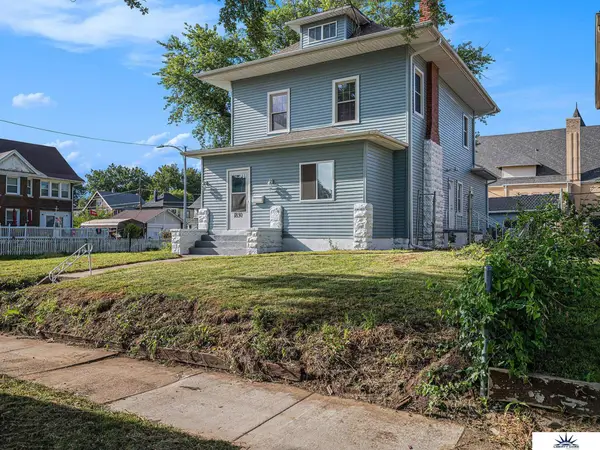 $245,000Active4 beds 3 baths1,826 sq. ft.
$245,000Active4 beds 3 baths1,826 sq. ft.1830 Spencer Street, Omaha, NE 68110
MLS# 22524634Listed by: LIBERTY CORE REAL ESTATE - New
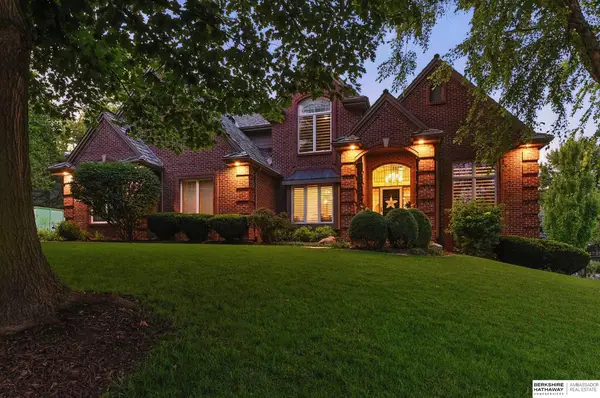 $899,000Active4 beds 5 baths4,202 sq. ft.
$899,000Active4 beds 5 baths4,202 sq. ft.13330 Binney Street, Omaha, NE 68164
MLS# 22524637Listed by: BHHS AMBASSADOR REAL ESTATE - New
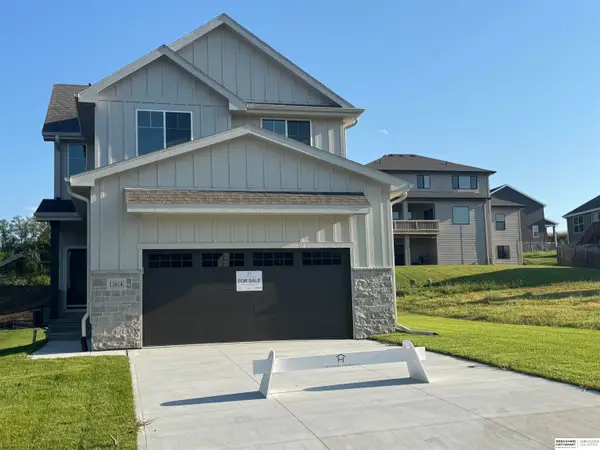 $340,000Active3 beds 4 baths1,940 sq. ft.
$340,000Active3 beds 4 baths1,940 sq. ft.11614 King Street, Omaha, NE 68142
MLS# 22524641Listed by: BHHS AMBASSADOR REAL ESTATE - New
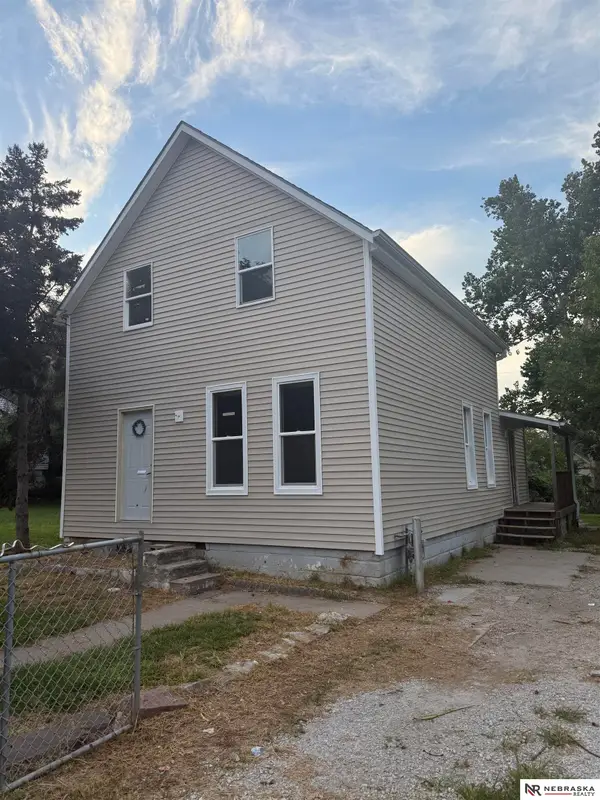 $145,000Active3 beds 1 baths1,188 sq. ft.
$145,000Active3 beds 1 baths1,188 sq. ft.4020 Browne Street, Omaha, NE 68111
MLS# 22524607Listed by: NEBRASKA REALTY - New
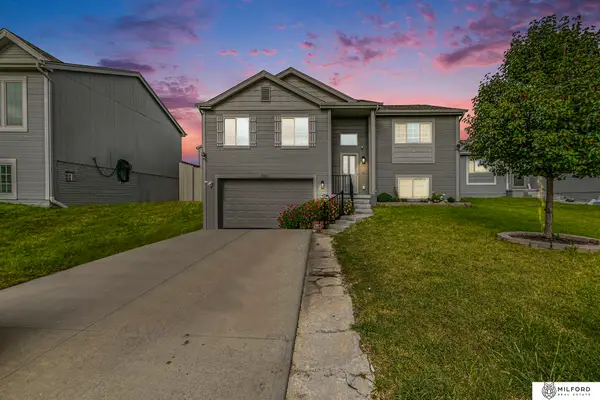 $300,000Active3 beds 2 baths1,621 sq. ft.
$300,000Active3 beds 2 baths1,621 sq. ft.7706 N 92 Circle, Omaha, NE 68122
MLS# 22524608Listed by: MILFORD REAL ESTATE - New
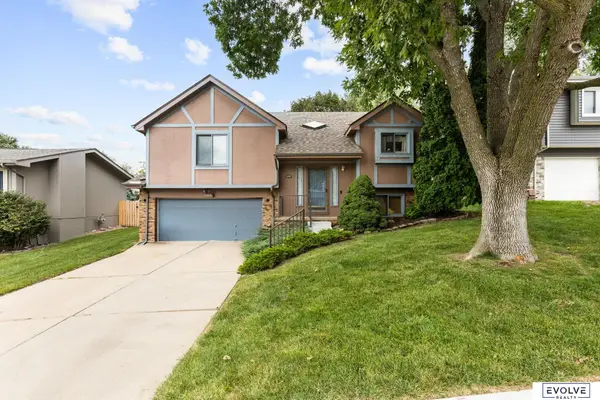 $250,000Active3 beds 2 baths1,418 sq. ft.
$250,000Active3 beds 2 baths1,418 sq. ft.11338 Jaynes Street, Omaha, NE 68164
MLS# 22524617Listed by: EVOLVE REALTY - New
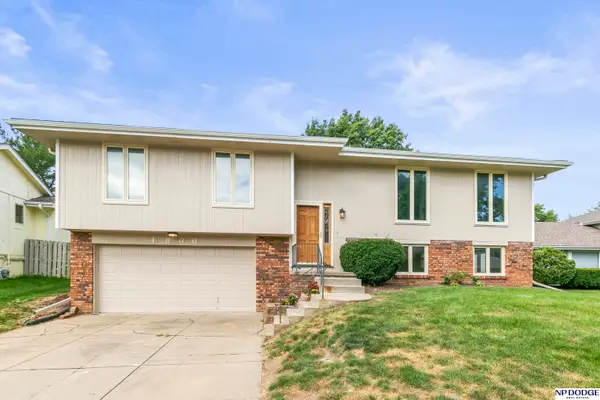 $300,000Active3 beds 2 baths2,004 sq. ft.
$300,000Active3 beds 2 baths2,004 sq. ft.1866 N 150th Plaza, Omaha, NE 68154
MLS# 22517685Listed by: NP DODGE RE SALES INC 86DODGE - New
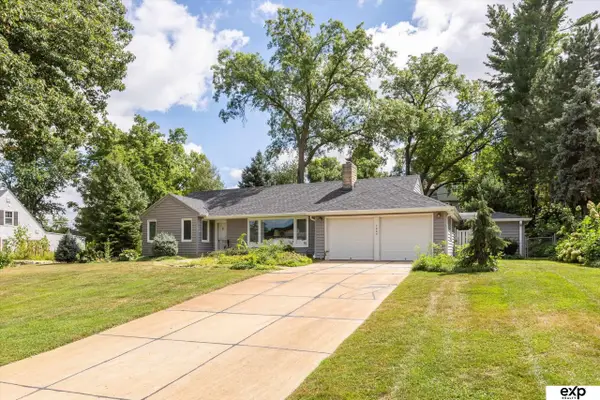 $350,000Active2 beds 2 baths1,570 sq. ft.
$350,000Active2 beds 2 baths1,570 sq. ft.7805 Pierce Circle, Omaha, NE 68124
MLS# 22521714Listed by: EXP REALTY LLC
