1317 N 141 Avenue, Omaha, NE 68154
Local realty services provided by:Better Homes and Gardens Real Estate The Good Life Group
1317 N 141 Avenue,Omaha, NE 68154
$2,800,000
- 5 Beds
- 7 Baths
- 8,224 sq. ft.
- Single family
- Active
Listed by: deb cizek
Office: bhhs ambassador real estate
MLS#:22324805
Source:NE_OABR
Price summary
- Price:$2,800,000
- Price per sq. ft.:$340.47
- Monthly HOA dues:$58.33
About this home
Experience the epitome of luxury living in this grand 5-bed, 6-bath home in highly sought-after Linden Estates. Nestled on nearly an acre lot, this property exudes elegance and opulence. The moment you step inside, you'll be captivated by the lavish design and spacious living spaces.The gourmet kitchen is a chef's dream, featuring top-of-the-line appliances, granite countertops, and a large island. The layout flows seamlessly into the living and dining areas, making it perfect for entertaining guests. Step outside to your own private oasis, complete with a pool and a built-in hot tub spa. The expansive outdoor living area is perfect for hosting summer soirees or enjoying peaceful moments of relaxation. This property offers privacy and prestige, making it a true gem. Don't miss the opportunity to call this magnificent residence your own.
Contact an agent
Home facts
- Year built:1996
- Listing ID #:22324805
- Added:787 day(s) ago
- Updated:January 24, 2024 at 07:05 PM
Rooms and interior
- Bedrooms:5
- Total bathrooms:7
- Half bathrooms:3
- Living area:8,224 sq. ft.
Heating and cooling
- Cooling:Central Air, Zoned
- Heating:Forced Air, Gas, Zoned
Structure and exterior
- Roof:Shake
- Year built:1996
- Building area:8,224 sq. ft.
- Lot area:0.9 Acres
Schools
- High school:Millard North
- Middle school:Kiewit
- Elementary school:Ezra Millard
Utilities
- Water:Public
- Sewer:Public Sewer
Finances and disclosures
- Price:$2,800,000
- Price per sq. ft.:$340.47
New listings near 1317 N 141 Avenue
- New
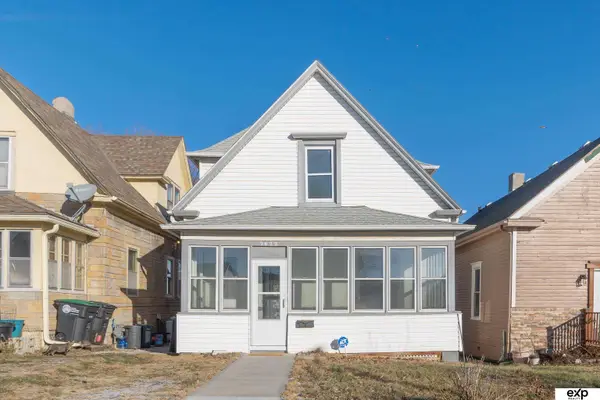 $200,000Active4 beds 1 baths1,374 sq. ft.
$200,000Active4 beds 1 baths1,374 sq. ft.2622 Decatur Street, Omaha, NE 68111
MLS# 22535155Listed by: EXP REALTY LLC - New
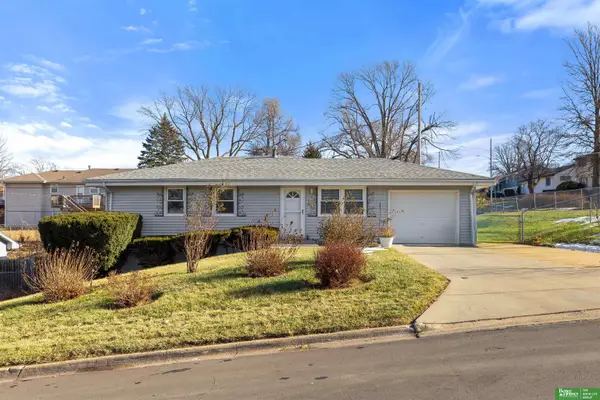 Listed by BHGRE$235,000Active3 beds 3 baths1,653 sq. ft.
Listed by BHGRE$235,000Active3 beds 3 baths1,653 sq. ft.4905 N 59th Street, Omaha, NE 68104
MLS# 22535156Listed by: BETTER HOMES AND GARDENS R.E. - New
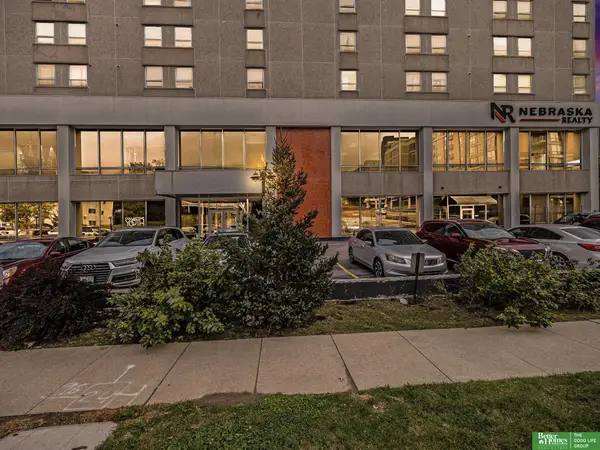 Listed by BHGRE$159,900Active2 beds 1 baths840 sq. ft.
Listed by BHGRE$159,900Active2 beds 1 baths840 sq. ft.105 N 31 Avenue #702, Omaha, NE 68131
MLS# 22535148Listed by: BETTER HOMES AND GARDENS R.E. - New
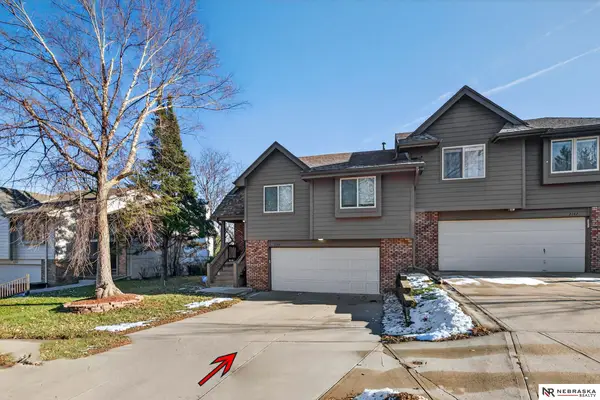 $250,000Active2 beds 3 baths1,610 sq. ft.
$250,000Active2 beds 3 baths1,610 sq. ft.2149 N 121st Street, Omaha, NE 68164
MLS# 22535133Listed by: NEBRASKA REALTY - New
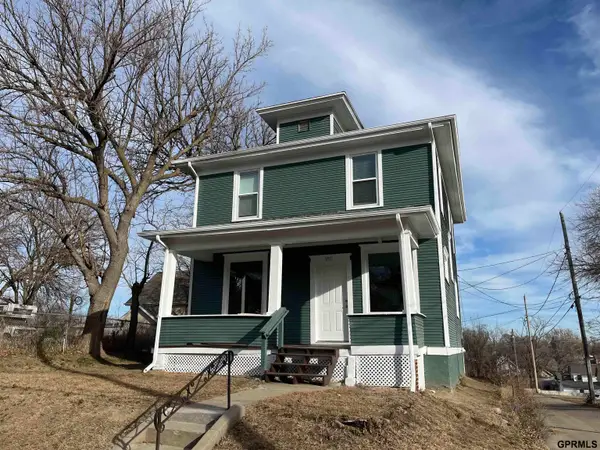 $189,000Active4 beds 2 baths1,476 sq. ft.
$189,000Active4 beds 2 baths1,476 sq. ft.1511 N 33rd Street, Omaha, NE 68111
MLS# 22535135Listed by: MAX W HONAKER BROKER - New
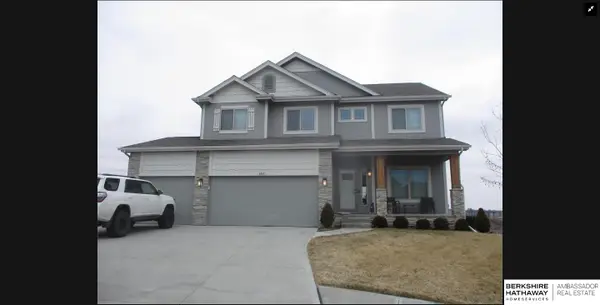 $525,000Active4 beds 3 baths3,606 sq. ft.
$525,000Active4 beds 3 baths3,606 sq. ft.5165 N 177th Avenue, Omaha, NE 68116
MLS# 22533744Listed by: BHHS AMBASSADOR REAL ESTATE - New
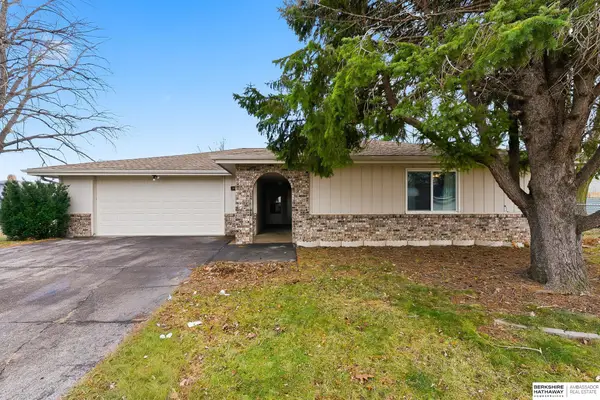 $250,000Active2 beds 1 baths1,410 sq. ft.
$250,000Active2 beds 1 baths1,410 sq. ft.14213 Corby Street, Omaha, NE 68164
MLS# 22534468Listed by: BHHS AMBASSADOR REAL ESTATE - Open Fri, 4 to 5:30pmNew
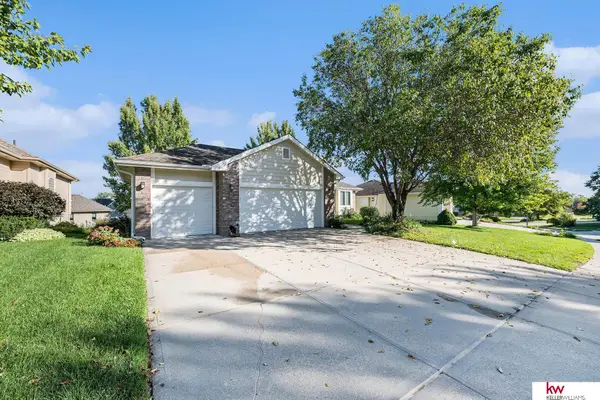 $375,000Active4 beds 3 baths2,458 sq. ft.
$375,000Active4 beds 3 baths2,458 sq. ft.16632 Olive Street, Omaha, NE 68136
MLS# 22535124Listed by: KELLER WILLIAMS GREATER OMAHA - New
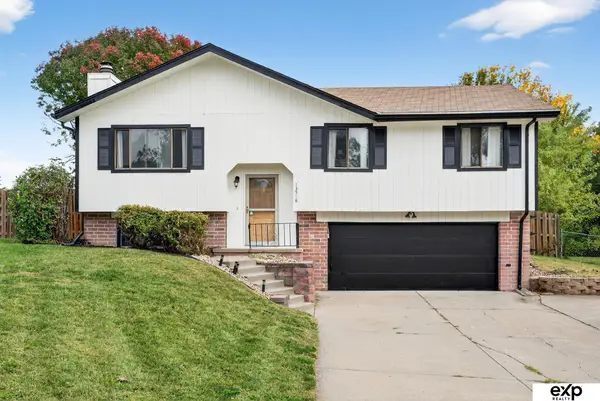 $260,000Active3 beds 2 baths1,420 sq. ft.
$260,000Active3 beds 2 baths1,420 sq. ft.13518 Washington Circle, Omaha, NE 68137
MLS# 22535122Listed by: EXP REALTY LLC - New
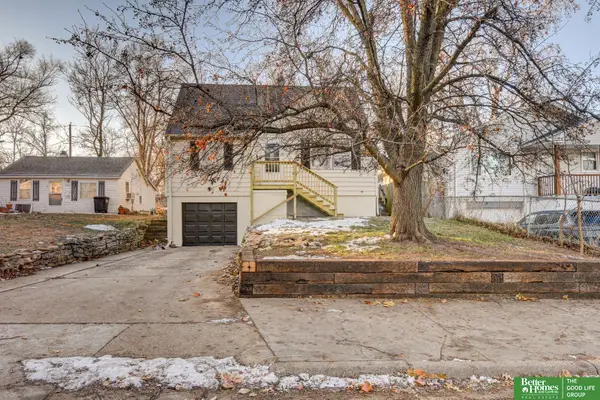 Listed by BHGRE$210,000Active3 beds 2 baths1,310 sq. ft.
Listed by BHGRE$210,000Active3 beds 2 baths1,310 sq. ft.6039 Decatur Street, Omaha, NE 68104
MLS# 22535123Listed by: BETTER HOMES AND GARDENS R.E.
