1319 S 184th Circle, Omaha, NE 68130
Local realty services provided by:Better Homes and Gardens Real Estate The Good Life Group
1319 S 184th Circle,Omaha, NE 68130
$1,150,000
- 4 Beds
- 5 Baths
- 6,273 sq. ft.
- Single family
- Active
Listed by: john gell, lisa a. gell
Office: bhhs ambassador real estate
MLS#:22525078
Source:NE_OABR
Price summary
- Price:$1,150,000
- Price per sq. ft.:$183.33
- Monthly HOA dues:$120.83
About this home
A rare find in The Ridges. One owner one-and-a-half story with a gorgeous park-like lot backing to Shadow Ridge Golf Course. walk in the front door to knock out views of soaring ceilings and exquisite Brazilian Cherry wood floors. This home loves to entertain. Countless celebrations have taken place here. A spacious lower-level Rec Room with a huge wet bar and dishwasher. The main floor Primary Suite features dual walk-in closets, gorgeous built in cabinetry and a wonderful en-suite bath with walk-in shower and large tub, flooring and the latest color palette. The kitchen has a recent kitchen island refresh with quartz counter. The dinette space has gorgeous built -in cabinets to store all of the entertaining essentials. The main floor office has elegant marble floors and a tall coffered ceiling as well as built in bookcases. The sunroom has unmatched views of the beautifully landscaped yard and gorgeous golf course beyond. Agent is related to Seller.
Contact an agent
Home facts
- Year built:1994
- Listing ID #:22525078
- Added:105 day(s) ago
- Updated:December 17, 2025 at 06:56 PM
Rooms and interior
- Bedrooms:4
- Total bathrooms:5
- Full bathrooms:2
- Half bathrooms:2
- Living area:6,273 sq. ft.
Heating and cooling
- Cooling:Central Air
- Heating:Forced Air, Zoned
Structure and exterior
- Roof:Composition
- Year built:1994
- Building area:6,273 sq. ft.
- Lot area:0.39 Acres
Schools
- High school:Elkhorn South
- Middle school:Elkhorn Ridge
- Elementary school:Spring Ridge
Utilities
- Water:Public
- Sewer:Public Sewer
Finances and disclosures
- Price:$1,150,000
- Price per sq. ft.:$183.33
- Tax amount:$14,068 (2024)
New listings near 1319 S 184th Circle
- New
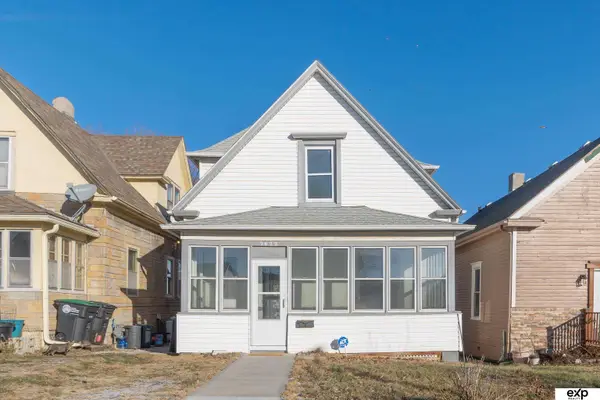 $200,000Active4 beds 1 baths1,374 sq. ft.
$200,000Active4 beds 1 baths1,374 sq. ft.2622 Decatur Street, Omaha, NE 68111
MLS# 22535155Listed by: EXP REALTY LLC - New
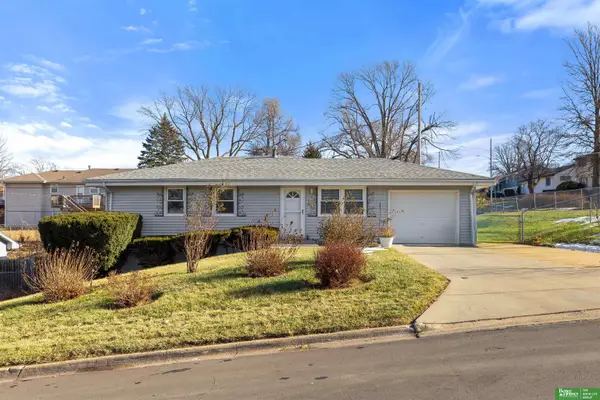 Listed by BHGRE$235,000Active3 beds 3 baths1,653 sq. ft.
Listed by BHGRE$235,000Active3 beds 3 baths1,653 sq. ft.4905 N 59th Street, Omaha, NE 68104
MLS# 22535156Listed by: BETTER HOMES AND GARDENS R.E. - New
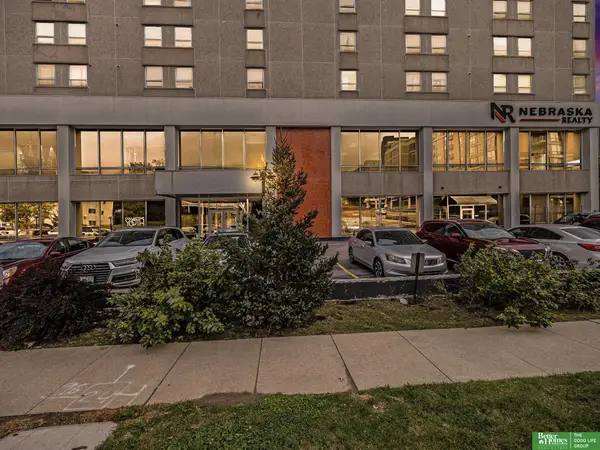 Listed by BHGRE$159,900Active2 beds 1 baths840 sq. ft.
Listed by BHGRE$159,900Active2 beds 1 baths840 sq. ft.105 N 31 Avenue #702, Omaha, NE 68131
MLS# 22535148Listed by: BETTER HOMES AND GARDENS R.E. - New
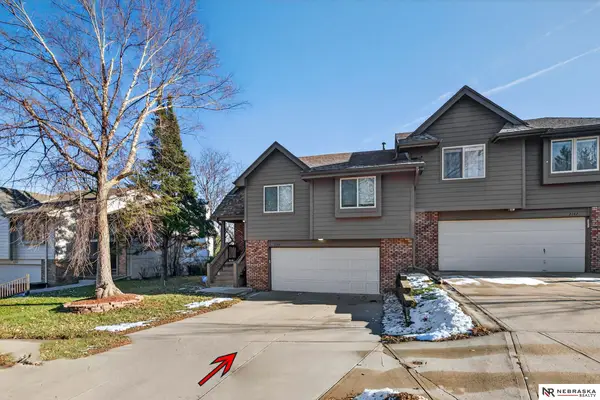 $250,000Active2 beds 3 baths1,610 sq. ft.
$250,000Active2 beds 3 baths1,610 sq. ft.2149 N 121st Street, Omaha, NE 68164
MLS# 22535133Listed by: NEBRASKA REALTY - New
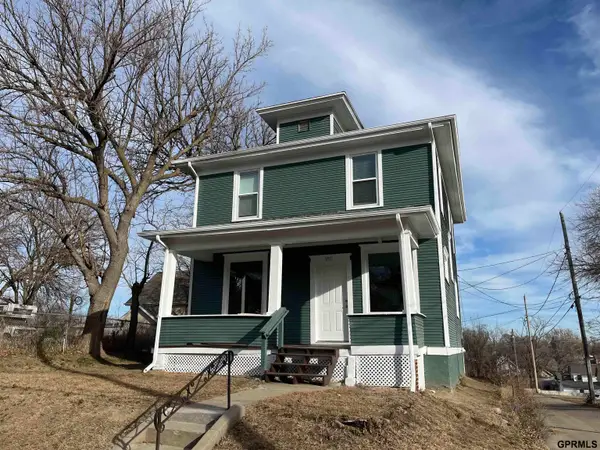 $189,000Active4 beds 2 baths1,476 sq. ft.
$189,000Active4 beds 2 baths1,476 sq. ft.1511 N 33rd Street, Omaha, NE 68111
MLS# 22535135Listed by: MAX W HONAKER BROKER - New
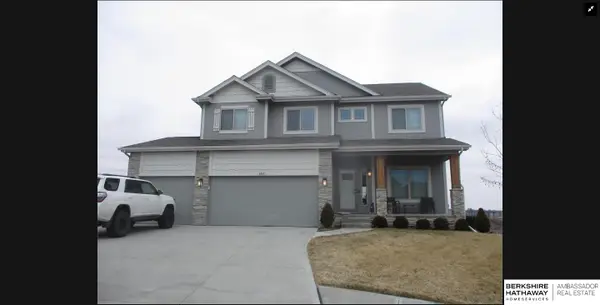 $525,000Active4 beds 3 baths3,606 sq. ft.
$525,000Active4 beds 3 baths3,606 sq. ft.5165 N 177th Avenue, Omaha, NE 68116
MLS# 22533744Listed by: BHHS AMBASSADOR REAL ESTATE - New
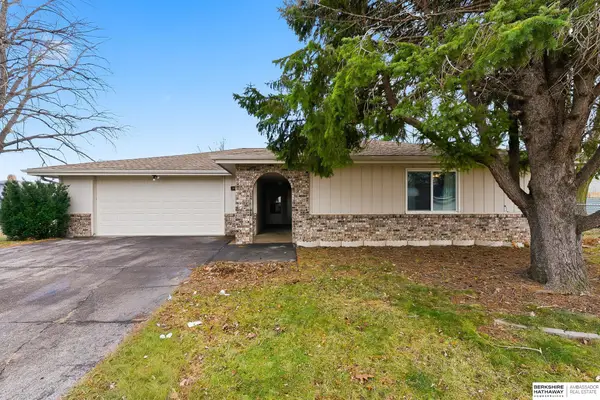 $250,000Active2 beds 1 baths1,410 sq. ft.
$250,000Active2 beds 1 baths1,410 sq. ft.14213 Corby Street, Omaha, NE 68164
MLS# 22534468Listed by: BHHS AMBASSADOR REAL ESTATE - Open Fri, 4 to 5:30pmNew
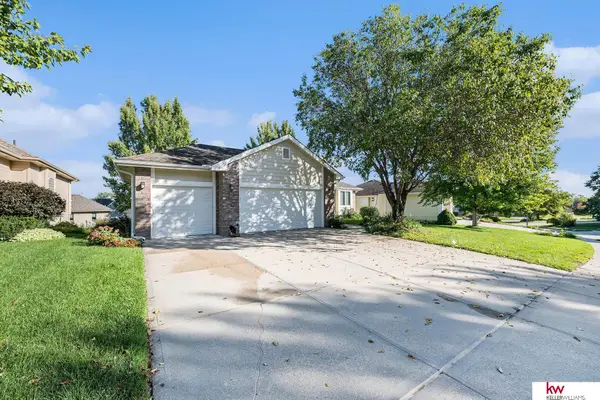 $375,000Active4 beds 3 baths2,458 sq. ft.
$375,000Active4 beds 3 baths2,458 sq. ft.16632 Olive Street, Omaha, NE 68136
MLS# 22535124Listed by: KELLER WILLIAMS GREATER OMAHA - New
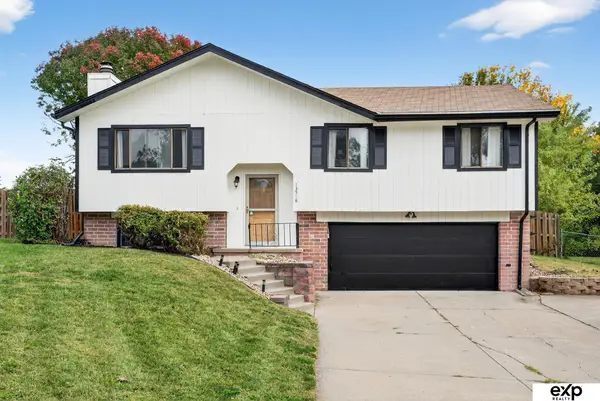 $260,000Active3 beds 2 baths1,420 sq. ft.
$260,000Active3 beds 2 baths1,420 sq. ft.13518 Washington Circle, Omaha, NE 68137
MLS# 22535122Listed by: EXP REALTY LLC - New
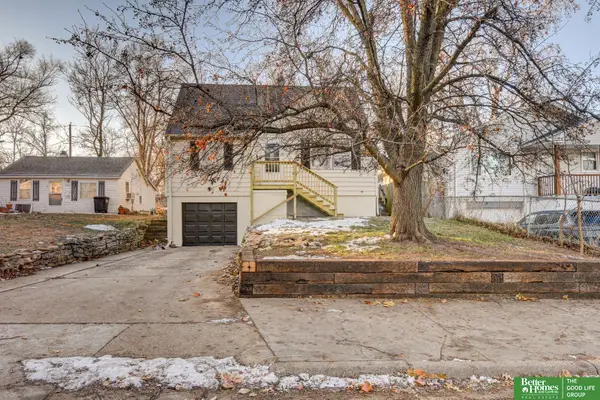 Listed by BHGRE$210,000Active3 beds 2 baths1,310 sq. ft.
Listed by BHGRE$210,000Active3 beds 2 baths1,310 sq. ft.6039 Decatur Street, Omaha, NE 68104
MLS# 22535123Listed by: BETTER HOMES AND GARDENS R.E.
