132 N 35th Avenue, Omaha, NE 68131
Local realty services provided by:Better Homes and Gardens Real Estate The Good Life Group
132 N 35th Avenue,Omaha, NE 68131
$265,000
- 5 Beds
- 2 Baths
- 1,868 sq. ft.
- Single family
- Active
Listed by: katie snyder
Office: coldwell banker nhs re
MLS#:22529678
Source:NE_OABR
Price summary
- Price:$265,000
- Price per sq. ft.:$141.86
About this home
Close to Midtown Crossing and downtown. Close to multiple college campuses. Great mix of modern and original styles throughout. Flooring is a combination of hardwood in main level (refinished in 2021) and stained and sealed cement in basement (most recently sealed in fall of 2025). New Roof was installed January 2024. 50 gallon water heater installed in 2021. All Measurements are Approximate. 5 beds and 1 and 3/4 baths. Common space both in main and lower levels. Spacious kitchen with lots of counter space and storage! Full sized fridge, Range/Stove, Microwave, Dishwasher, Disposal and double sink with sprayer. Laundry room has electric dryer hookup. 2 car detached garage and large driveway! 3 separate entrances with Kwikset Smart Key coded locks (front, side and basement).
Contact an agent
Home facts
- Year built:1918
- Listing ID #:22529678
- Added:93 day(s) ago
- Updated:January 17, 2026 at 04:56 PM
Rooms and interior
- Bedrooms:5
- Total bathrooms:2
- Full bathrooms:1
- Living area:1,868 sq. ft.
Heating and cooling
- Cooling:Central Air
- Heating:Forced Air
Structure and exterior
- Roof:Metal
- Year built:1918
- Building area:1,868 sq. ft.
- Lot area:0.13 Acres
Schools
- High school:Central
- Middle school:Lewis and Clark
- Elementary school:Gifford Park
Utilities
- Water:Public
- Sewer:Public Sewer
Finances and disclosures
- Price:$265,000
- Price per sq. ft.:$141.86
- Tax amount:$3,408 (2024)
New listings near 132 N 35th Avenue
- New
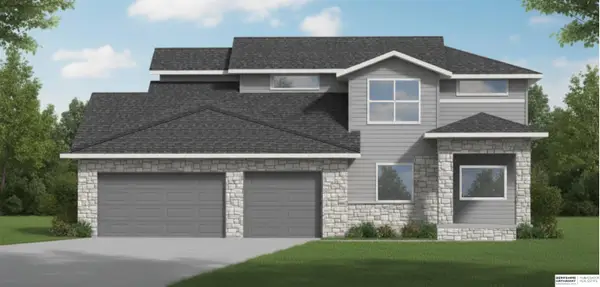 $578,010Active6 beds 4 baths2,315 sq. ft.
$578,010Active6 beds 4 baths2,315 sq. ft.6605 S 214 Avenue, Elkhorn, NE 68022
MLS# 22601853Listed by: BHHS AMBASSADOR REAL ESTATE - New
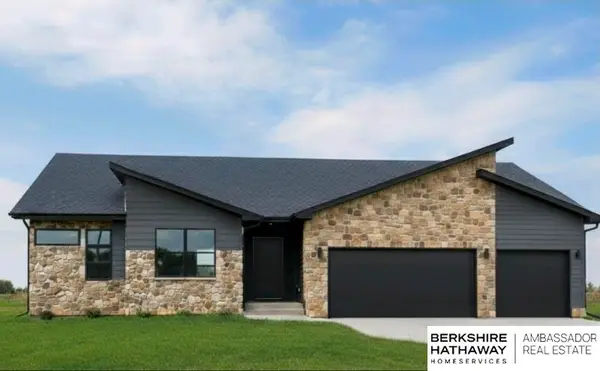 $610,101Active5 beds 3 baths2,954 sq. ft.
$610,101Active5 beds 3 baths2,954 sq. ft.6409 S 214 Street, Elkhorn, NE 68022
MLS# 22601850Listed by: BHHS AMBASSADOR REAL ESTATE - New
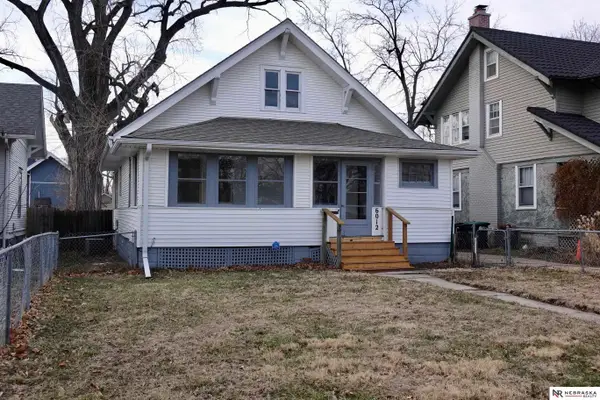 $169,900Active2 beds 1 baths1,134 sq. ft.
$169,900Active2 beds 1 baths1,134 sq. ft.6012 Florence Boulevard, Omaha, NE 68110
MLS# 22601852Listed by: NEBRASKA REALTY - Open Sun, 12 to 3pmNew
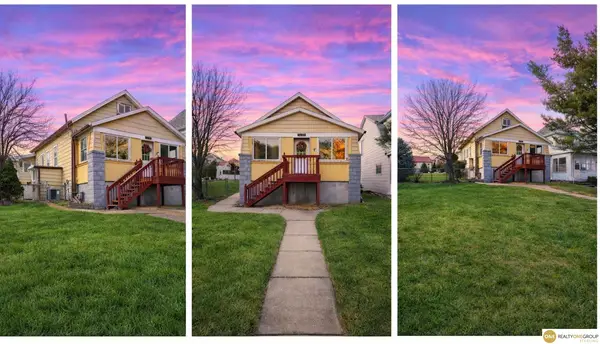 $165,000Active3 beds 2 baths1,961 sq. ft.
$165,000Active3 beds 2 baths1,961 sq. ft.4212 S 27 Street, Omaha, NE 68107
MLS# 22601667Listed by: REALTY ONE GROUP STERLING - New
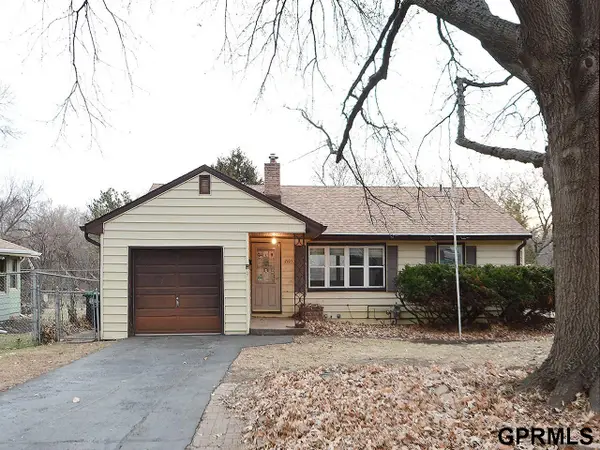 $179,000Active2 beds 2 baths2,080 sq. ft.
$179,000Active2 beds 2 baths2,080 sq. ft.2105 S 38 Street, Omaha, NE 68105
MLS# 22601847Listed by: MAXIM REALTY GROUP LLC - New
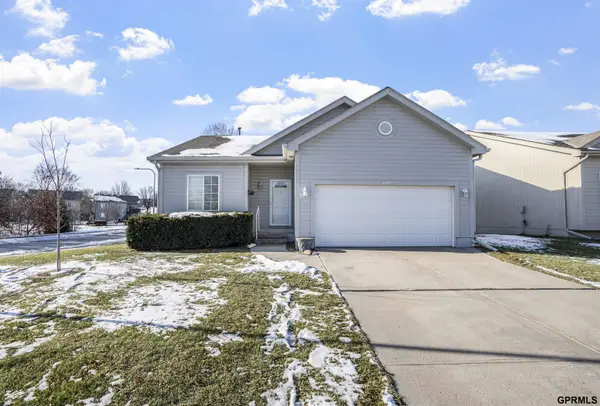 $345,000Active3 beds 3 baths2,256 sq. ft.
$345,000Active3 beds 3 baths2,256 sq. ft.5150 N 151th Avenue, Omaha, NE 68116
MLS# 22600751Listed by: LPT REALTY - New
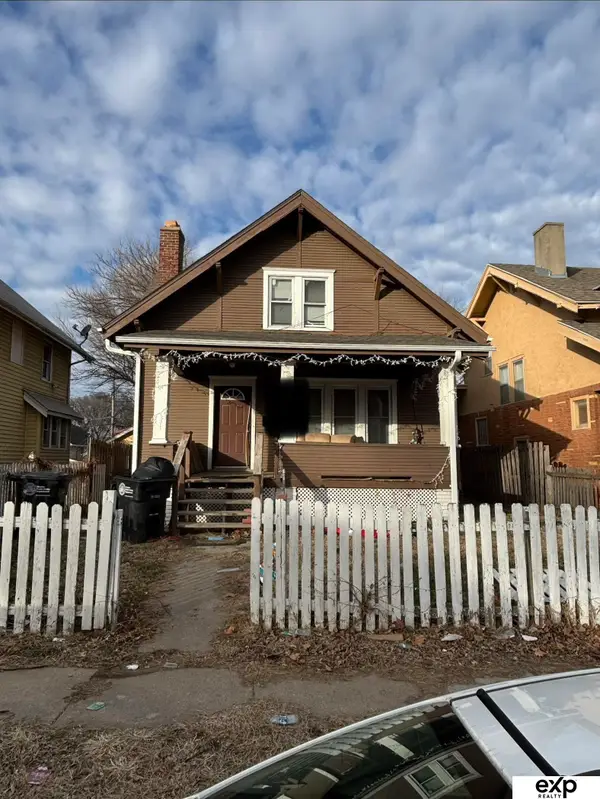 $180,000Active3 beds 3 baths1,967 sq. ft.
$180,000Active3 beds 3 baths1,967 sq. ft.2216 Evans Street, Omaha, NE 68110
MLS# 22601828Listed by: EXP REALTY LLC - New
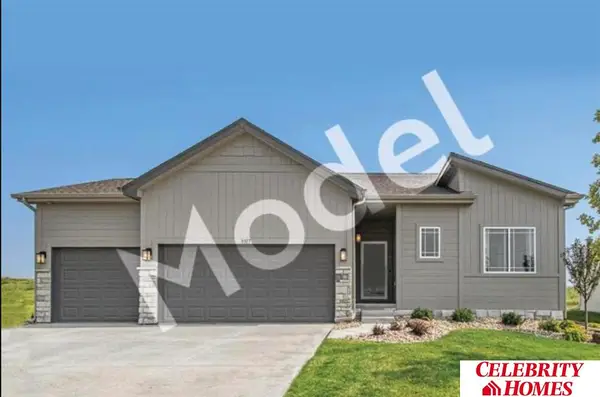 $341,900Active3 beds 3 baths1,378 sq. ft.
$341,900Active3 beds 3 baths1,378 sq. ft.8006 N 113 Street, Omaha, NE 68142
MLS# 22601841Listed by: CELEBRITY HOMES INC - New
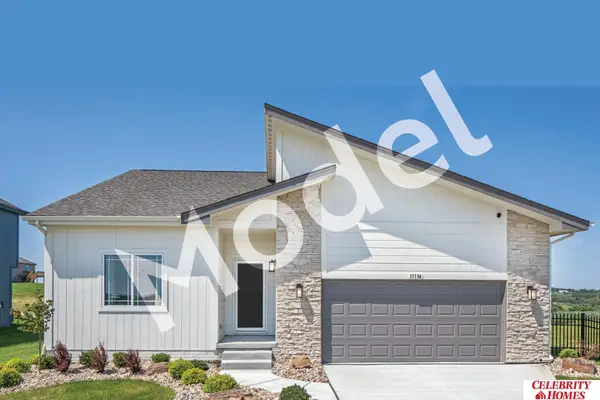 $364,900Active3 beds 2 baths1,533 sq. ft.
$364,900Active3 beds 2 baths1,533 sq. ft.8010 N 113 Street, Omaha, NE 68142
MLS# 22601834Listed by: CELEBRITY HOMES INC - Open Sun, 12:30 to 2pmNew
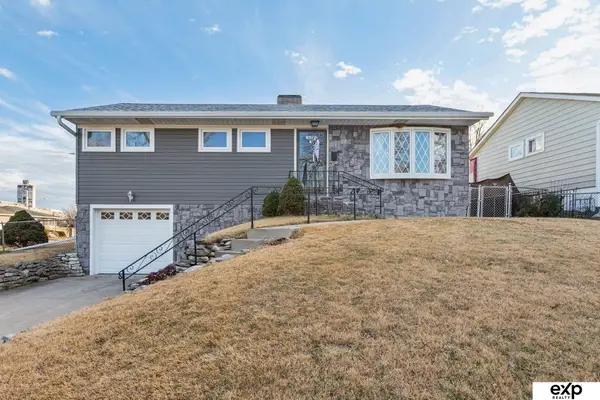 $195,000Active3 beds 2 baths1,310 sq. ft.
$195,000Active3 beds 2 baths1,310 sq. ft.3603 Oak Street, Omaha, NE 68105
MLS# 22601835Listed by: EXP REALTY LLC
