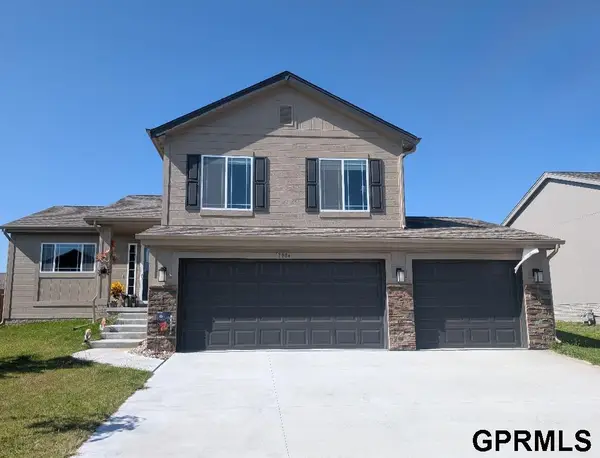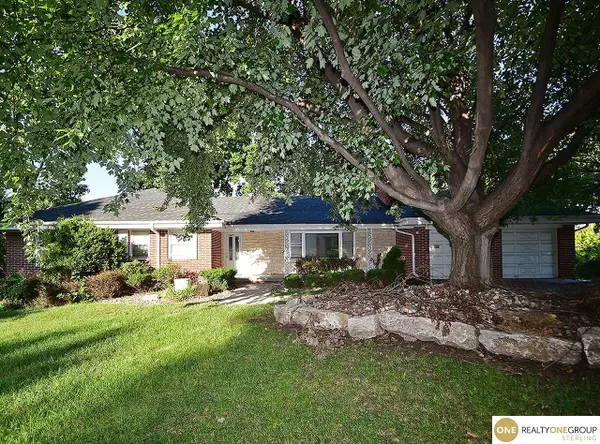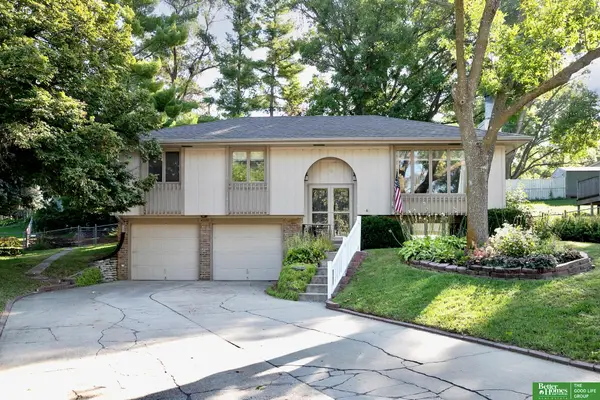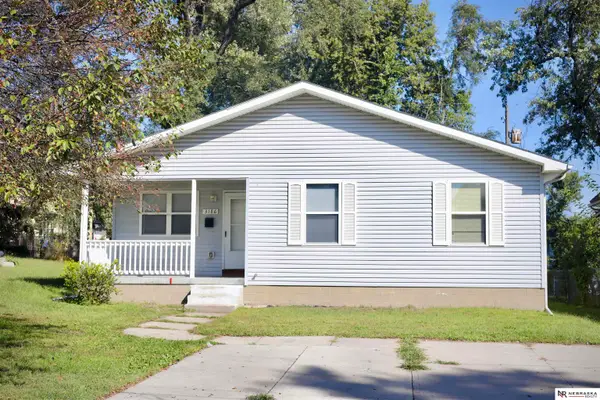1322 N 36th Street, Omaha, NE 68131
Local realty services provided by:Better Homes and Gardens Real Estate The Good Life Group
1322 N 36th Street,Omaha, NE 68131
$259,000
- 3 Beds
- 2 Baths
- 1,357 sq. ft.
- Single family
- Active
Listed by:
- Patrick Favara(402) 578 - 9212Better Homes and Gardens Real Estate The Good Life Group
MLS#:22527779
Source:NE_OABR
Price summary
- Price:$259,000
- Price per sq. ft.:$190.86
About this home
Situated in the heart of Historic Bemis Park, this 2-story blends timeless character with modern updates. It offers a grand front porch – perfect for relaxing or entertaining, updated doors, windows, bathrooms, kitchen, fixtures, attic insulation, & blinds. Inside, the main floor offers heaps of space: a bright & airy living room & a HUGE formal dining room with an adjacent half bath, refinished original hardwood floors complemented by tile accents. Oversized windows flood the space with natural light, creating a warm and inviting atmosphere. Upstairs, the primary bedroom is spacious, fit for any sized furniture. King bed? Yes, please. Two additional bedrooms are ideal for family, guests, or roommates. The kitchen is thoughtfully updated with ample cabinet space, granite countertops, tile flooring. Backyard is HUGE! Convenient new back parking pad. Five-Seven minutes from Creighton, UNO, UNMC, Downtown, Midtown Crossing, Blackstone, Dundee, and Benson...EVERYTHING!
Contact an agent
Home facts
- Year built:1911
- Listing ID #:22527779
- Added:1 day(s) ago
- Updated:September 27, 2025 at 09:42 PM
Rooms and interior
- Bedrooms:3
- Total bathrooms:2
- Full bathrooms:1
- Half bathrooms:1
- Living area:1,357 sq. ft.
Heating and cooling
- Cooling:Central Air
- Heating:Forced Air
Structure and exterior
- Roof:Composition
- Year built:1911
- Building area:1,357 sq. ft.
- Lot area:0.13 Acres
Schools
- High school:Benson
- Middle school:Lewis and Clark
- Elementary school:Walnut Hill
Utilities
- Water:Public
- Sewer:Public Sewer
Finances and disclosures
- Price:$259,000
- Price per sq. ft.:$190.86
- Tax amount:$2,588 (2024)
New listings near 1322 N 36th Street
- New
 $360,000Active3 beds 3 baths1,718 sq. ft.
$360,000Active3 beds 3 baths1,718 sq. ft.7906 N 112th Street, Omaha, NE 68142
MLS# 22527780Listed by: LISTWITHFREEDOM.COM - New
 $425,000Active4 beds 4 baths3,528 sq. ft.
$425,000Active4 beds 4 baths3,528 sq. ft.642 S 90 Street, Omaha, NE 68114
MLS# 22527773Listed by: REALTY ONE GROUP STERLING - Open Sun, 1 to 3pmNew
 Listed by BHGRE$389,000Active5 beds 4 baths2,574 sq. ft.
Listed by BHGRE$389,000Active5 beds 4 baths2,574 sq. ft.6524 N 24th Street, Omaha, NE 68112
MLS# 22527770Listed by: BETTER HOMES AND GARDENS R.E. - New
 Listed by BHGRE$319,000Active3 beds 3 baths1,706 sq. ft.
Listed by BHGRE$319,000Active3 beds 3 baths1,706 sq. ft.4335 N 81st Avenue Circle, Omaha, NE 68134
MLS# 22527766Listed by: BETTER HOMES AND GARDENS R.E. - New
 $275,000Active3 beds 3 baths2,228 sq. ft.
$275,000Active3 beds 3 baths2,228 sq. ft.12752 Deauville Drive #1-320, Omaha, NE 68137
MLS# 22527753Listed by: BHHS AMBASSADOR REAL ESTATE - New
 $225,000Active4 beds 3 baths2,586 sq. ft.
$225,000Active4 beds 3 baths2,586 sq. ft.1830 Spencer Street, Omaha, NE 68110
MLS# 22527756Listed by: LIBERTY CORE REAL ESTATE - New
 $245,000Active3 beds 3 baths1,925 sq. ft.
$245,000Active3 beds 3 baths1,925 sq. ft.9616 Meredith Avenue, Omaha, NE 68134
MLS# 22527757Listed by: NEBRASKA REALTY - New
 $209,995Active3 beds 1 baths1,336 sq. ft.
$209,995Active3 beds 1 baths1,336 sq. ft.4864 S 143 Street, Omaha, NE 68137
MLS# 22527759Listed by: PINNACLE REALTY GROUP - New
 $170,000Active3 beds 2 baths1,500 sq. ft.
$170,000Active3 beds 2 baths1,500 sq. ft.3186 Meredith Avenue, Omaha, NE 68111
MLS# 22527760Listed by: NEBRASKA REALTY
