1329 S 133rd Street, Omaha, NE 68144
Local realty services provided by:Better Homes and Gardens Real Estate The Good Life Group
1329 S 133rd Street,Omaha, NE 68144
$405,000
- 3 Beds
- 4 Baths
- 3,019 sq. ft.
- Single family
- Active
Upcoming open houses
- Thu, Sep 2505:00 pm - 07:00 pm
- Sun, Sep 2812:00 pm - 02:00 pm
Listed by:andrew woods
Office:bhhs ambassador real estate
MLS#:22525521
Source:NE_OABR
Price summary
- Price:$405,000
- Price per sq. ft.:$134.15
About this home
One of the best lots in all of Trendwood is available for the first time in 37 years! Very meticulous owners that have kept this home in immaculate condition with many quality updates over time including James Hardie siding, CertainTeed Presidential roof, beautiful hardwood floors, new carpet, granite counters, newer windows, and an executive office suite with extra built-ins just to name a few. You will absolutely love the large 3 season room as an extension of the family room with a vaulted pinewood ceiling. The 3 season room connects to a large composite deck which has stairs leading to a large patio making this a prime set up for entertaining guests. This home offers a rare finished walk-out basement on over a 1/4 acre lot that backs trees and a trail that leads to Trendwood park. There are too many great features to list here. You will definitely want to see this in person!
Contact an agent
Home facts
- Year built:1973
- Listing ID #:22525521
- Added:1 day(s) ago
- Updated:September 24, 2025 at 08:34 PM
Rooms and interior
- Bedrooms:3
- Total bathrooms:4
- Full bathrooms:1
- Half bathrooms:1
- Living area:3,019 sq. ft.
Heating and cooling
- Cooling:Heat Pump
- Heating:Forced Air
Structure and exterior
- Roof:Composition
- Year built:1973
- Building area:3,019 sq. ft.
- Lot area:0.26 Acres
Schools
- High school:Burke
- Middle school:Beveridge
- Elementary school:Catlin
Utilities
- Water:Public
- Sewer:Public Sewer
Finances and disclosures
- Price:$405,000
- Price per sq. ft.:$134.15
- Tax amount:$6,197 (2024)
New listings near 1329 S 133rd Street
- New
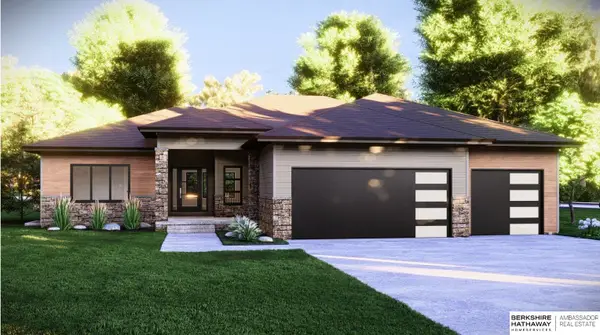 $120,000Active0.23 Acres
$120,000Active0.23 Acres6403 S 214 Street, Elkhorn, NE 68022
MLS# 22527291Listed by: BHHS AMBASSADOR REAL ESTATE - New
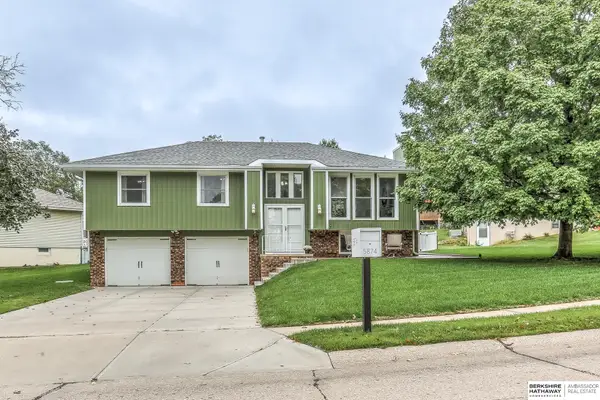 $350,000Active3 beds 3 baths1,981 sq. ft.
$350,000Active3 beds 3 baths1,981 sq. ft.5874 S 104 Avenue, Omaha, NE 68127
MLS# 22527292Listed by: BHHS AMBASSADOR REAL ESTATE - New
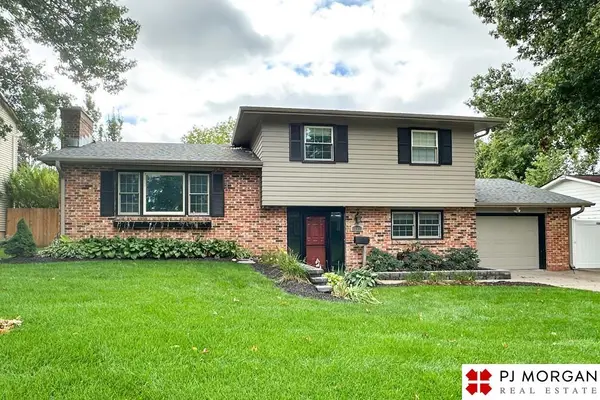 $300,000Active4 beds 2 baths2,068 sq. ft.
$300,000Active4 beds 2 baths2,068 sq. ft.12503 Anne Street, Omaha, NE 68137
MLS# 22527295Listed by: PJ MORGAN REAL ESTATE - New
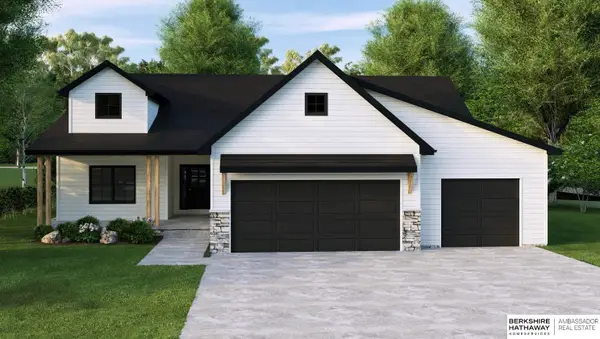 $94,000Active0.24 Acres
$94,000Active0.24 Acres21445 Morning View Drive, Elkhorn, NE 68022
MLS# 22527296Listed by: BHHS AMBASSADOR REAL ESTATE - New
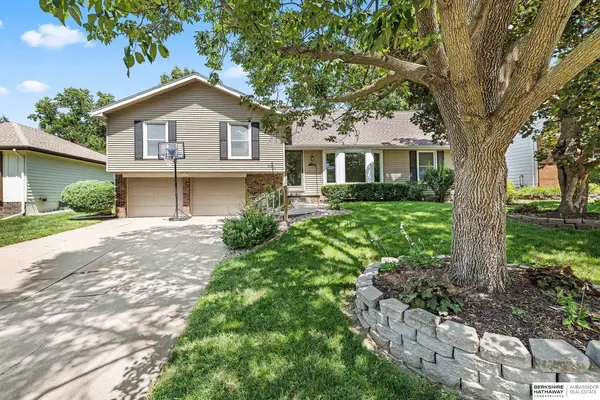 $349,500Active4 beds 4 baths2,805 sq. ft.
$349,500Active4 beds 4 baths2,805 sq. ft.13580 Cedar Street, Omaha, NE 68144
MLS# 22527274Listed by: BHHS AMBASSADOR REAL ESTATE - New
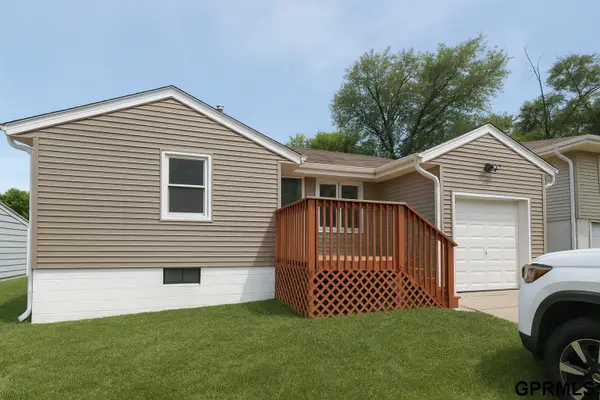 $210,000Active3 beds 2 baths1,380 sq. ft.
$210,000Active3 beds 2 baths1,380 sq. ft.5721 Manderson Street, Omaha, NE 68104
MLS# 22527275Listed by: STAR REALTY INC/DOUBLE EAGLE - New
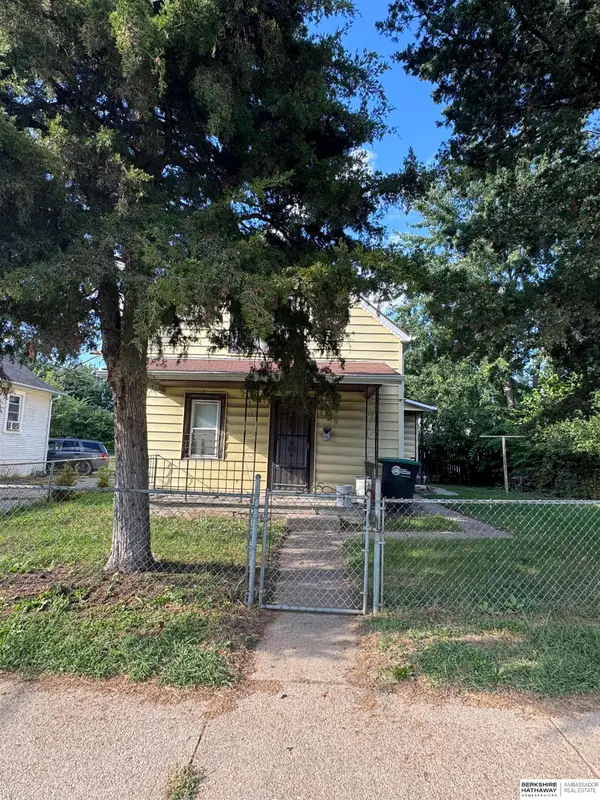 $69,000Active2 beds 1 baths1,083 sq. ft.
$69,000Active2 beds 1 baths1,083 sq. ft.1812 Willis Avenue, Omaha, NE 68110
MLS# 22527277Listed by: BHHS AMBASSADOR REAL ESTATE - New
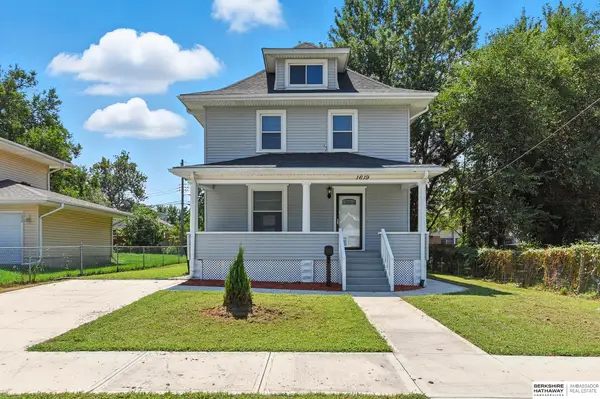 $215,000Active3 beds 2 baths1,448 sq. ft.
$215,000Active3 beds 2 baths1,448 sq. ft.1619 Pinkney Street, Omaha, NE 68110
MLS# 22527259Listed by: BHHS AMBASSADOR REAL ESTATE - New
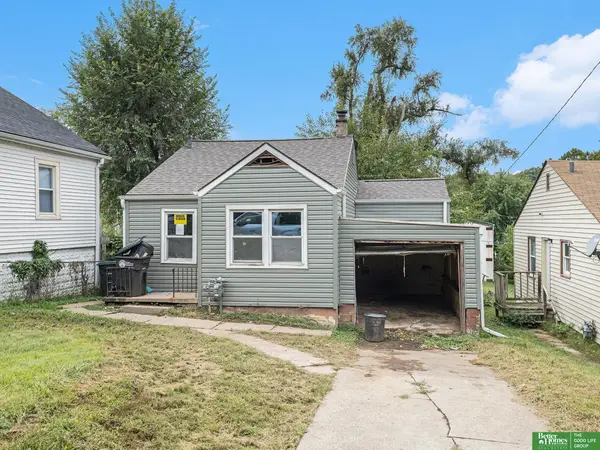 Listed by BHGRE$40,000Active2 beds 1 baths727 sq. ft.
Listed by BHGRE$40,000Active2 beds 1 baths727 sq. ft.3728 N 36 Avenue, Omaha, NE 68111
MLS# 22527260Listed by: BETTER HOMES AND GARDENS R.E. - New
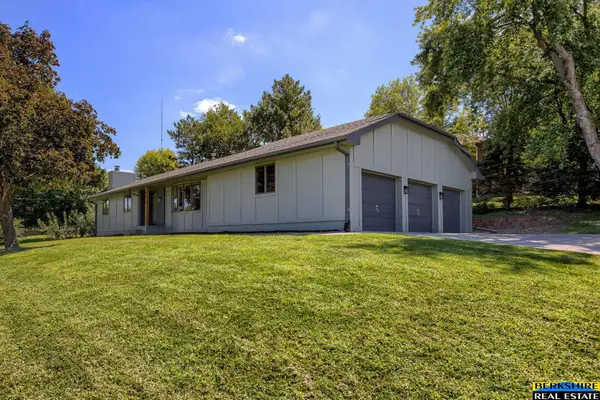 $325,000Active3 beds 2 baths2,855 sq. ft.
$325,000Active3 beds 2 baths2,855 sq. ft.8029 Himebaugh Avenue, Omaha, NE 68134
MLS# 22527264Listed by: BERKSHIRE REAL ESTATE
