13407 Seward Street, Omaha, NE 68154
Local realty services provided by:Better Homes and Gardens Real Estate The Good Life Group
13407 Seward Street,Omaha, NE 68154
$699,900
- 4 Beds
- 4 Baths
- 4,007 sq. ft.
- Single family
- Active
Listed by: chad mustard
Office: liberty core real estate
MLS#:22523067
Source:NE_OABR
Price summary
- Price:$699,900
- Price per sq. ft.:$174.67
- Monthly HOA dues:$37.5
About this home
Who is ready for a swim? This 2-Story in Linden Park is ready for a new owner and it comes complete with it's own private outdoor oasis (pool, hot tub, play area, firepit, & oversized deck). This 4 bed, 4 bath, 3 car home has updates galore including newer interior paint and carpeting, refinished hardwood floors, main floor wet bar, and all new HVAC. The primary suite includes a sitting room area and large full bathroom along with whirlpool tub, double vanity, powder area, & walk-in closet. There are also 3 other good sized bedrooms on the 2nd level. The completely renovated basement is great for entertaining with a dedicated theater space, family room, flexroom/office, Wet Bar, & ¾ Bath. New exterior paint, fresh landscaping, and concrete work have this home move in ready today. It's a great value and must see property with plenty of time left to enjoy everything it has to offer! AMA.
Contact an agent
Home facts
- Year built:1985
- Listing ID #:22523067
- Added:125 day(s) ago
- Updated:December 17, 2025 at 06:56 PM
Rooms and interior
- Bedrooms:4
- Total bathrooms:4
- Full bathrooms:2
- Half bathrooms:1
- Living area:4,007 sq. ft.
Heating and cooling
- Cooling:Central Air
- Heating:Electric, Heat Pump
Structure and exterior
- Roof:Composition
- Year built:1985
- Building area:4,007 sq. ft.
- Lot area:0.43 Acres
Schools
- High school:Millard North
- Middle school:Kiewit
- Elementary school:Ezra Millard
Utilities
- Water:Public
- Sewer:Public Sewer
Finances and disclosures
- Price:$699,900
- Price per sq. ft.:$174.67
- Tax amount:$10,451 (2024)
New listings near 13407 Seward Street
- New
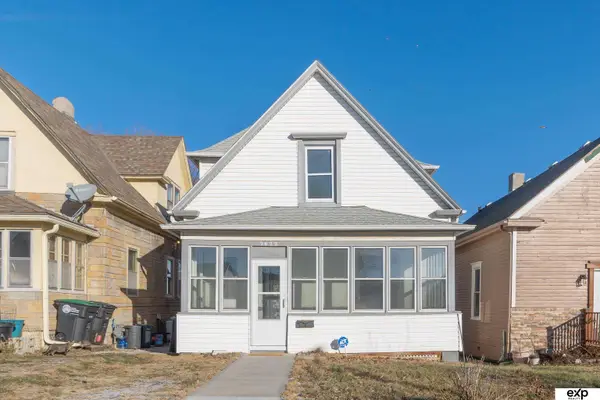 $200,000Active4 beds 1 baths1,374 sq. ft.
$200,000Active4 beds 1 baths1,374 sq. ft.2622 Decatur Street, Omaha, NE 68111
MLS# 22535155Listed by: EXP REALTY LLC - New
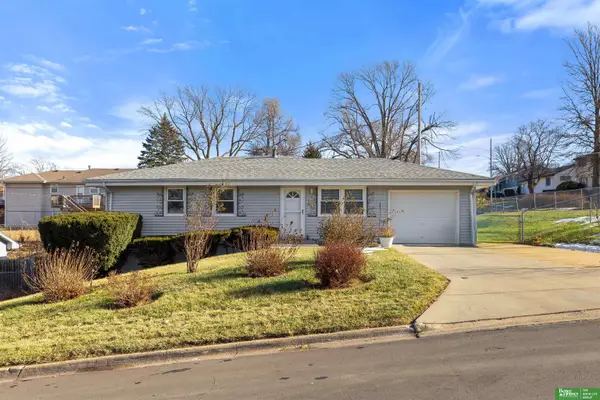 Listed by BHGRE$235,000Active3 beds 3 baths1,653 sq. ft.
Listed by BHGRE$235,000Active3 beds 3 baths1,653 sq. ft.4905 N 59th Street, Omaha, NE 68104
MLS# 22535156Listed by: BETTER HOMES AND GARDENS R.E. - New
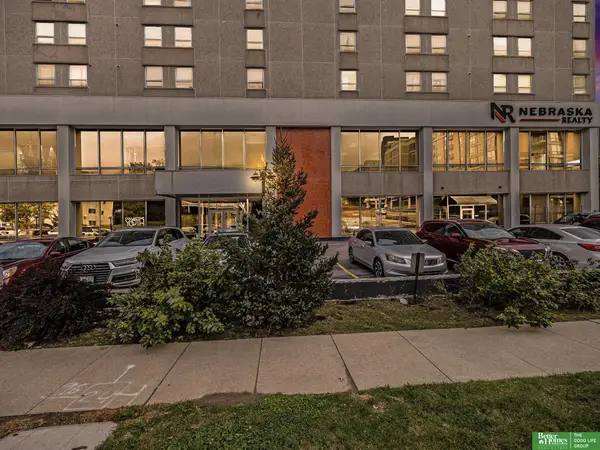 Listed by BHGRE$159,900Active2 beds 1 baths840 sq. ft.
Listed by BHGRE$159,900Active2 beds 1 baths840 sq. ft.105 N 31 Avenue #702, Omaha, NE 68131
MLS# 22535148Listed by: BETTER HOMES AND GARDENS R.E. - New
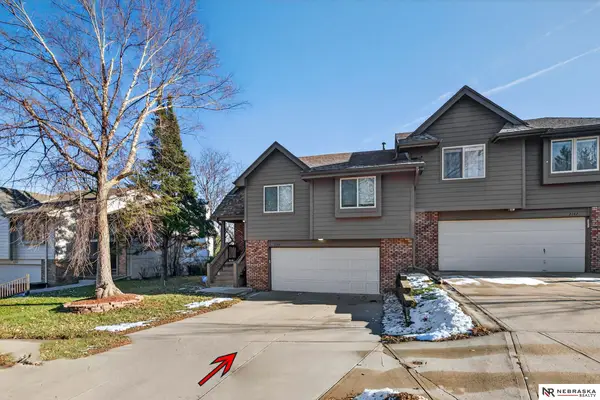 $250,000Active2 beds 3 baths1,610 sq. ft.
$250,000Active2 beds 3 baths1,610 sq. ft.2149 N 121st Street, Omaha, NE 68164
MLS# 22535133Listed by: NEBRASKA REALTY - New
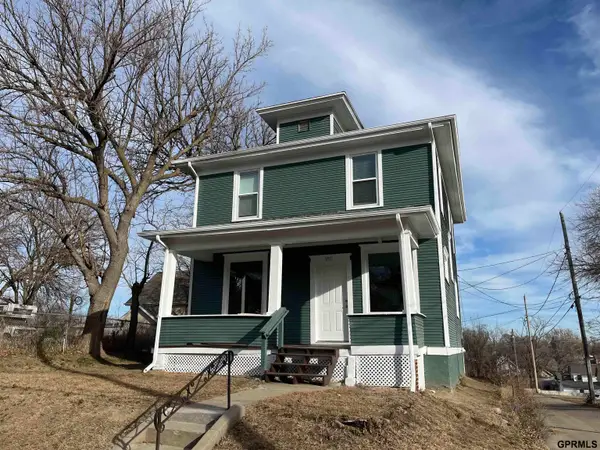 $189,000Active4 beds 2 baths1,476 sq. ft.
$189,000Active4 beds 2 baths1,476 sq. ft.1511 N 33rd Street, Omaha, NE 68111
MLS# 22535135Listed by: MAX W HONAKER BROKER - New
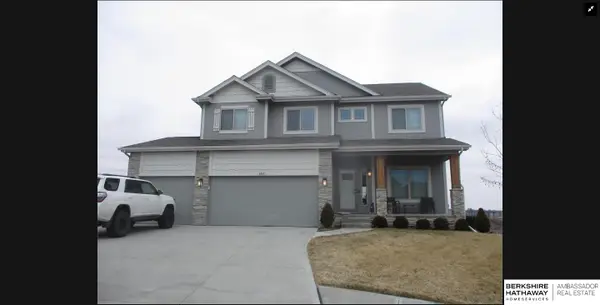 $525,000Active4 beds 3 baths3,606 sq. ft.
$525,000Active4 beds 3 baths3,606 sq. ft.5165 N 177th Avenue, Omaha, NE 68116
MLS# 22533744Listed by: BHHS AMBASSADOR REAL ESTATE - New
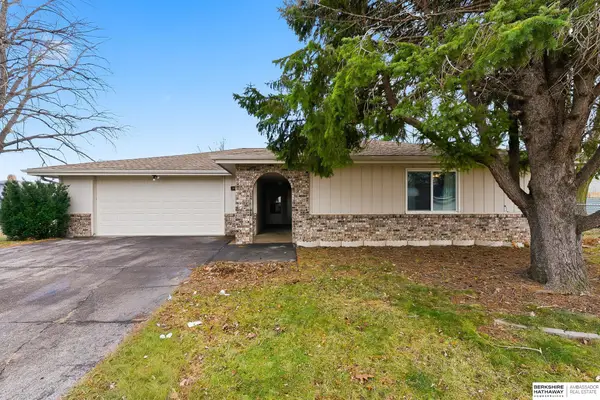 $250,000Active2 beds 1 baths1,410 sq. ft.
$250,000Active2 beds 1 baths1,410 sq. ft.14213 Corby Street, Omaha, NE 68164
MLS# 22534468Listed by: BHHS AMBASSADOR REAL ESTATE - Open Fri, 4 to 5:30pmNew
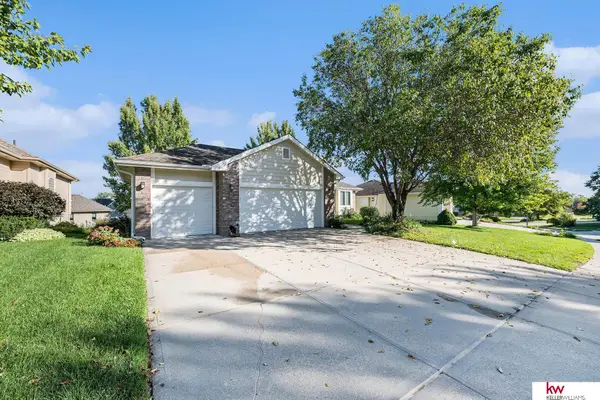 $375,000Active4 beds 3 baths2,458 sq. ft.
$375,000Active4 beds 3 baths2,458 sq. ft.16632 Olive Street, Omaha, NE 68136
MLS# 22535124Listed by: KELLER WILLIAMS GREATER OMAHA - New
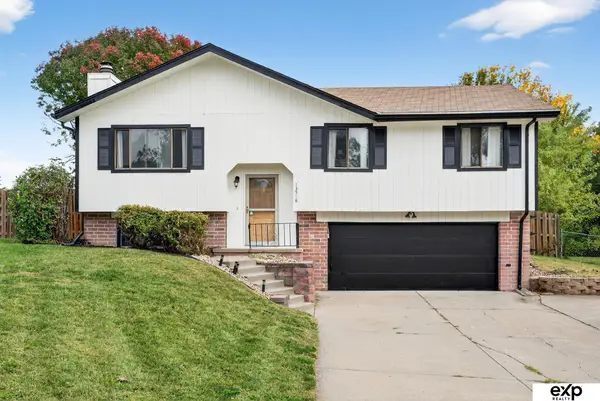 $260,000Active3 beds 2 baths1,420 sq. ft.
$260,000Active3 beds 2 baths1,420 sq. ft.13518 Washington Circle, Omaha, NE 68137
MLS# 22535122Listed by: EXP REALTY LLC - New
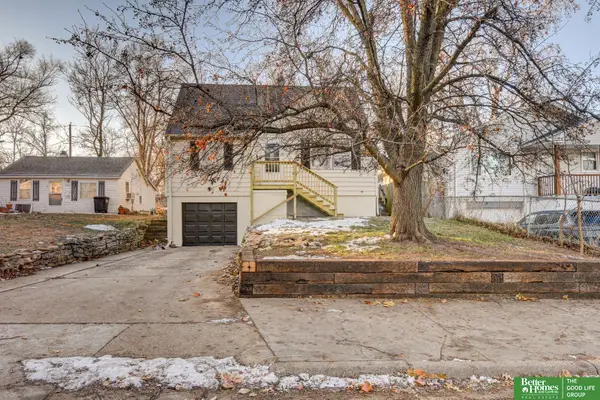 Listed by BHGRE$210,000Active3 beds 2 baths1,310 sq. ft.
Listed by BHGRE$210,000Active3 beds 2 baths1,310 sq. ft.6039 Decatur Street, Omaha, NE 68104
MLS# 22535123Listed by: BETTER HOMES AND GARDENS R.E.
