13451 Kingswood Drive, Omaha, NE 68144
Local realty services provided by:Better Homes and Gardens Real Estate The Good Life Group
13451 Kingswood Drive,Omaha, NE 68144
$250,000
- 4 Beds
- 2 Baths
- 1,638 sq. ft.
- Single family
- Pending
Listed by:brandon benson
Office:nebraska realty
MLS#:22525990
Source:NE_OABR
Price summary
- Price:$250,000
- Price per sq. ft.:$152.63
About this home
Pride of ownership in this 4bed 2bath Millard charmer! This QUALITY home boasts: gleaming wood floors, roomy dining area, updated light fixtures, FRESH interior paint and workable kitchen which walks out to a relaxing oversized elevated deck. The LL amenities include: comfy family room w/PLUSH newer carpet, sizable 4th bedroom, NEW durable luxury vinyl plank flooring, ample storage, and 3/4 bath. The appealing exterior boasts: fresh paint, relaxing 20’ X 10’ deck (overlooking partially fenced in backyard), EXTRA wide driveway for additional off-street parking, and oversized wooden front porch perfect for enjoying the drink of your choice! With popular floor plan, vinyl replacement windows, wood floors and FRESH paint throughout, this home is SURE TO IMPRESS for the price point! Close and easy access to parks, schools, Oakview Mall, and Millard Public Library! AMA
Contact an agent
Home facts
- Year built:1964
- Listing ID #:22525990
- Added:46 day(s) ago
- Updated:October 29, 2025 at 07:30 AM
Rooms and interior
- Bedrooms:4
- Total bathrooms:2
- Full bathrooms:1
- Living area:1,638 sq. ft.
Heating and cooling
- Cooling:Central Air
- Heating:Forced Air
Structure and exterior
- Roof:Composition
- Year built:1964
- Building area:1,638 sq. ft.
- Lot area:0.18 Acres
Schools
- High school:Millard North
- Middle school:Millard North
- Elementary school:Willa Cather
Utilities
- Water:Public
- Sewer:Public Sewer
Finances and disclosures
- Price:$250,000
- Price per sq. ft.:$152.63
- Tax amount:$3,087 (2024)
New listings near 13451 Kingswood Drive
- New
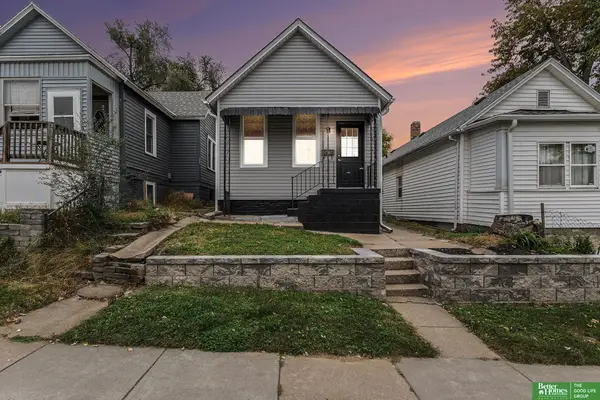 Listed by BHGRE$165,000Active1 beds 1 baths804 sq. ft.
Listed by BHGRE$165,000Active1 beds 1 baths804 sq. ft.5239 S 21st Street, Omaha, NE 68107
MLS# 22531030Listed by: BETTER HOMES AND GARDENS R.E. - New
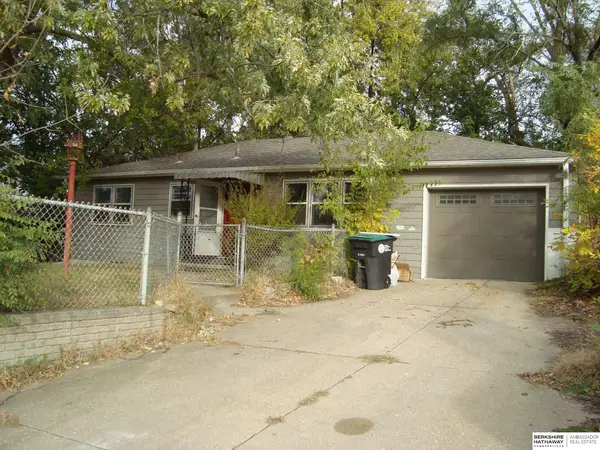 $149,900Active3 beds 1 baths1,596 sq. ft.
$149,900Active3 beds 1 baths1,596 sq. ft.4909 N 60th Street, Omaha, NE 68104
MLS# 22531017Listed by: BHHS AMBASSADOR REAL ESTATE - New
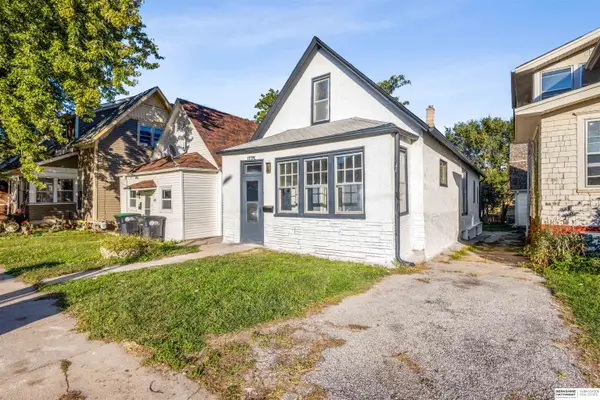 $199,250Active4 beds 2 baths1,680 sq. ft.
$199,250Active4 beds 2 baths1,680 sq. ft.1775 S 9th Street, Omaha, NE 68108
MLS# 22531020Listed by: BHHS AMBASSADOR REAL ESTATE - New
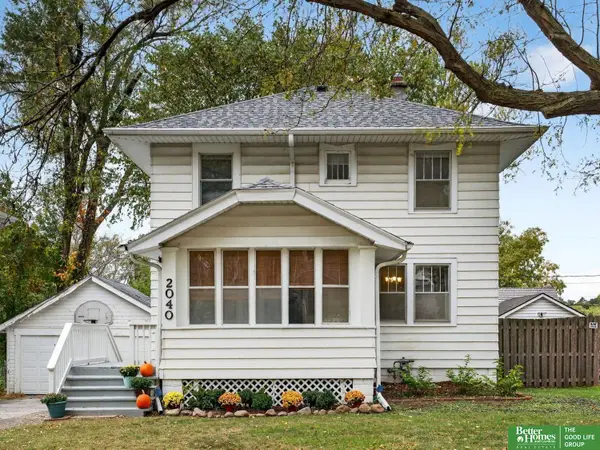 Listed by BHGRE$310,000Active3 beds 2 baths1,596 sq. ft.
Listed by BHGRE$310,000Active3 beds 2 baths1,596 sq. ft.2040 N 50 Avenue, Omaha, NE 68104
MLS# 22530148Listed by: BETTER HOMES AND GARDENS R.E. - New
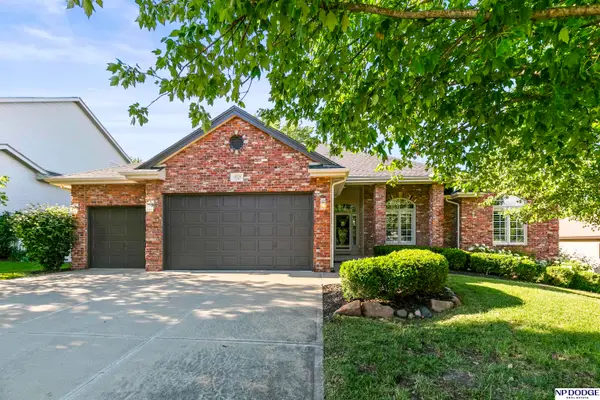 $500,000Active4 beds 7 baths3,368 sq. ft.
$500,000Active4 beds 7 baths3,368 sq. ft.19726 K Street, Omaha, NE 68135
MLS# 22530981Listed by: NP DODGE RE SALES INC 148DODGE - New
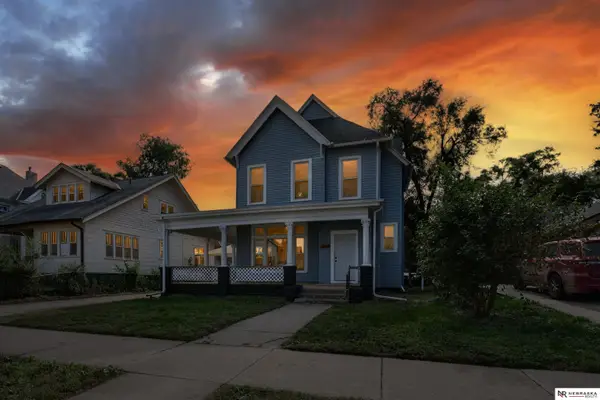 $298,500Active5 beds 2 baths2,075 sq. ft.
$298,500Active5 beds 2 baths2,075 sq. ft.1819 Binney Street, Omaha, NE 68110
MLS# 22530988Listed by: NEBRASKA REALTY - New
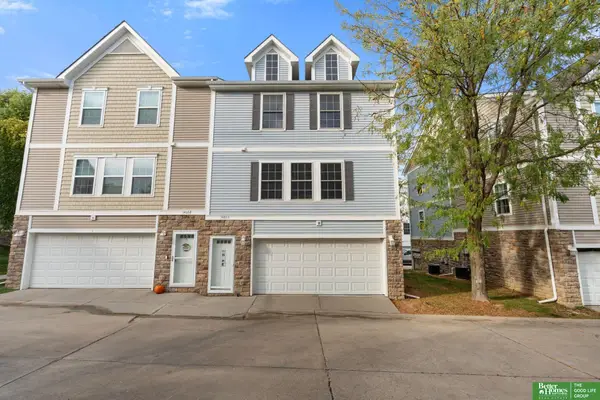 Listed by BHGRE$215,000Active2 beds 2 baths1,056 sq. ft.
Listed by BHGRE$215,000Active2 beds 2 baths1,056 sq. ft.14664 Taylor Plaza, Omaha, NE 68116
MLS# 22530993Listed by: BETTER HOMES AND GARDENS R.E. - New
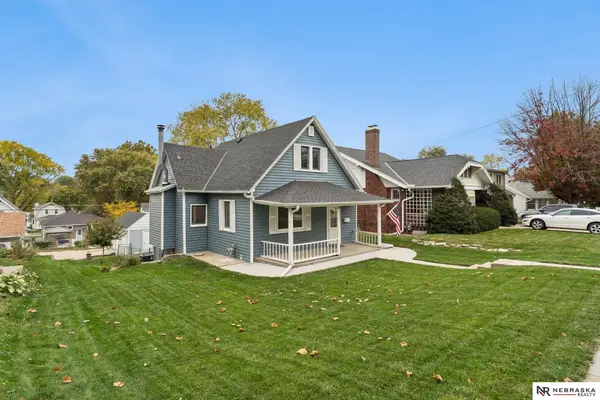 $225,000Active2 beds 2 baths1,353 sq. ft.
$225,000Active2 beds 2 baths1,353 sq. ft.2134 S 35th Street, Omaha, NE 68105
MLS# 22530997Listed by: NEBRASKA REALTY - New
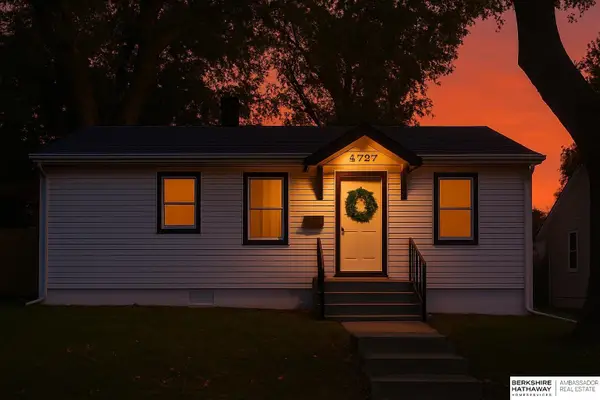 $165,000Active3 beds 1 baths950 sq. ft.
$165,000Active3 beds 1 baths950 sq. ft.4727 N 38th Street, Omaha, NE 68111
MLS# 22530975Listed by: BHHS AMBASSADOR REAL ESTATE - New
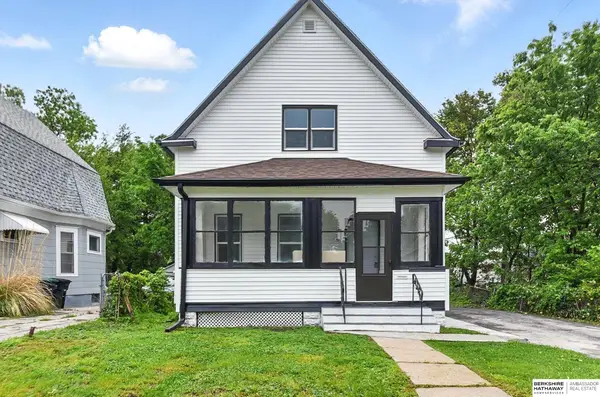 $184,900Active3 beds 2 baths1,399 sq. ft.
$184,900Active3 beds 2 baths1,399 sq. ft.2909 N 26 Street, Omaha, NE 68111
MLS# 22530977Listed by: BHHS AMBASSADOR REAL ESTATE
