13624 Parker Circle, Omaha, NE 68154
Local realty services provided by:Better Homes and Gardens Real Estate The Good Life Group
13624 Parker Circle,Omaha, NE 68154
$799,000
- 5 Beds
- 5 Baths
- 4,438 sq. ft.
- Single family
- Active
Listed by: maria katzir
Office: carmela kramer karni re broker
MLS#:22530657
Source:NE_OABR
Price summary
- Price:$799,000
- Price per sq. ft.:$180.04
- Monthly HOA dues:$33.33
About this home
Experience elegance and comfort in this stunning two-story home on a beautiful lot with a semicircular driveway. The kitchen offers modern cabinetry, updated countertops, stainless steel appliances, a breakfast nook, and hardwood floors. A spacious family room with a fireplace opens to a large deck and private backyard. Main floor includes an office, formal living, and dining rooms. The entire interior has been freshly painted, and new carpet installed on both the main and second floors. Upstairs features four bedrooms, including a luxurious primary suite with double vanities, soaking tub, walk-in shower, heated floors, and large walk-in closet. A non-conforming space attached to the primary provides flexibility for a sitting area or home office. The lower-level walk-out includes a wet bar, TV/movie room, sitting area, guest suite with ¾ bath, and workout room. Impeccably maintained with a metal roof. Seller is a Nebraska-licensed real estate agent
Contact an agent
Home facts
- Year built:1987
- Listing ID #:22530657
- Added:112 day(s) ago
- Updated:February 13, 2026 at 05:39 PM
Rooms and interior
- Bedrooms:5
- Total bathrooms:5
- Full bathrooms:2
- Half bathrooms:1
- Living area:4,438 sq. ft.
Heating and cooling
- Cooling:Central Air
- Heating:Electric, Forced Air
Structure and exterior
- Year built:1987
- Building area:4,438 sq. ft.
- Lot area:0.25 Acres
Schools
- High school:Millard North
- Middle school:Kiewit
- Elementary school:Ezra Millard
Utilities
- Water:Public
Finances and disclosures
- Price:$799,000
- Price per sq. ft.:$180.04
- Tax amount:$10,482 (2024)
New listings near 13624 Parker Circle
- New
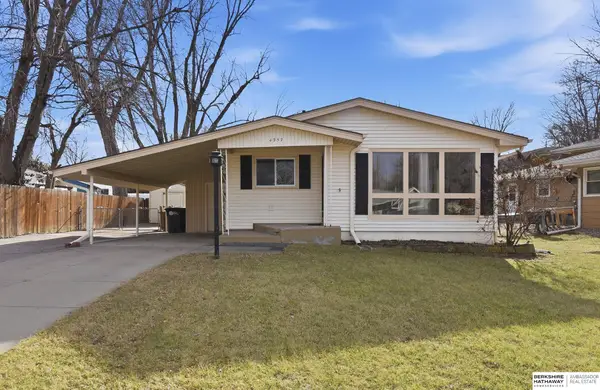 $249,000Active3 beds 2 baths1,706 sq. ft.
$249,000Active3 beds 2 baths1,706 sq. ft.4957 Valley Street, Omaha, NE 68106
MLS# 22604109Listed by: BHHS AMBASSADOR REAL ESTATE - New
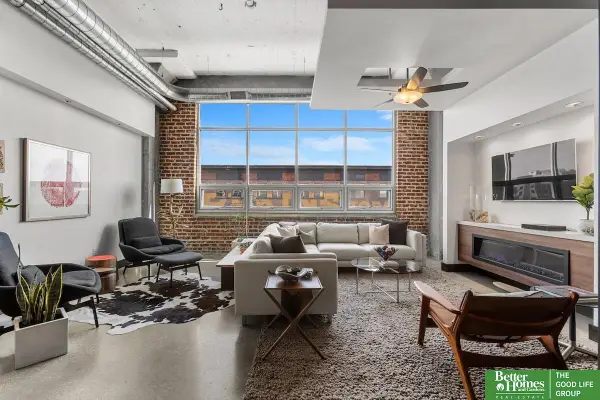 Listed by BHGRE$484,900Active2 beds 2 baths1,737 sq. ft.
Listed by BHGRE$484,900Active2 beds 2 baths1,737 sq. ft.1502 Jones Street #403, Omaha, NE 68102-9999
MLS# 22604110Listed by: BETTER HOMES AND GARDENS R.E. - New
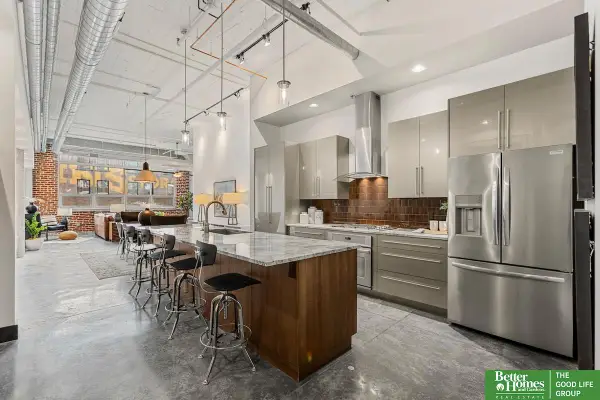 Listed by BHGRE$469,900Active2 beds 2 baths1,737 sq. ft.
Listed by BHGRE$469,900Active2 beds 2 baths1,737 sq. ft.1502 Jones Street #303, Omaha, NE 68102
MLS# 22604116Listed by: BETTER HOMES AND GARDENS R.E. - Open Sun, 1 to 2:30pmNew
 $259,000Active4 beds 2 baths1,627 sq. ft.
$259,000Active4 beds 2 baths1,627 sq. ft.10913 Jones Street, Omaha, NE 68154
MLS# 22604118Listed by: REAL BROKER NE, LLC - New
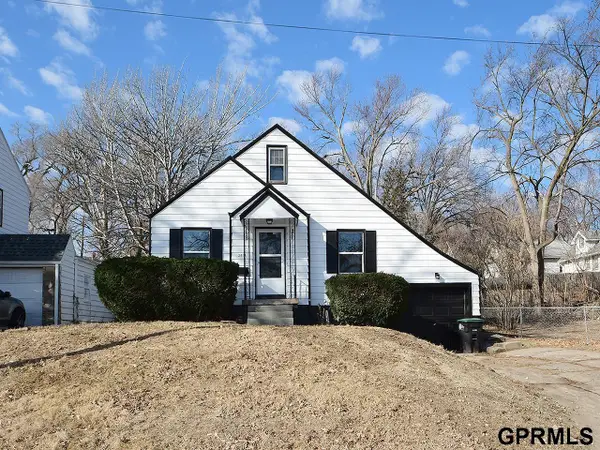 $185,000Active3 beds 1 baths1,647 sq. ft.
$185,000Active3 beds 1 baths1,647 sq. ft.2812 N 51 Street, Omaha, NE 68104
MLS# 22604119Listed by: MAXIM REALTY GROUP LLC - New
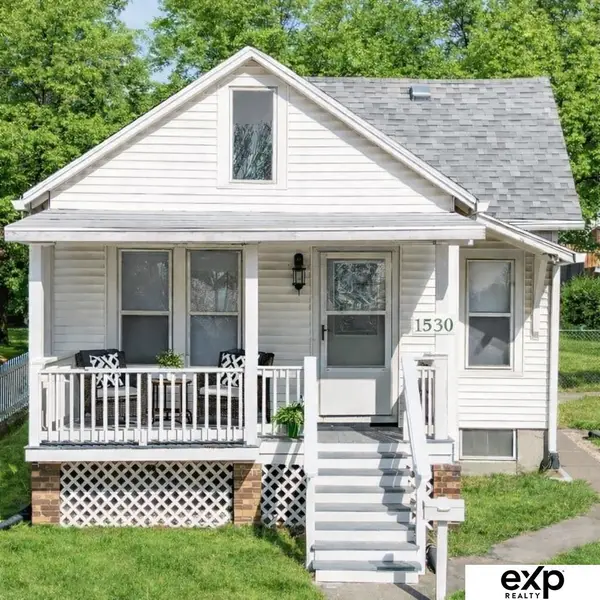 $119,000Active2 beds 2 baths966 sq. ft.
$119,000Active2 beds 2 baths966 sq. ft.1530 Y Street, Omaha, NE 68107
MLS# 22604120Listed by: EXP REALTY LLC - New
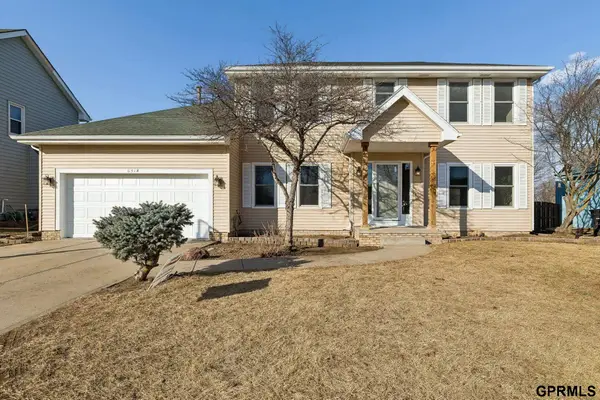 $395,000Active4 beds 4 baths3,288 sq. ft.
$395,000Active4 beds 4 baths3,288 sq. ft.6514 N 104 Street, Omaha, NE 68122
MLS# 22604125Listed by: NEXTHOME SIGNATURE REAL ESTATE - New
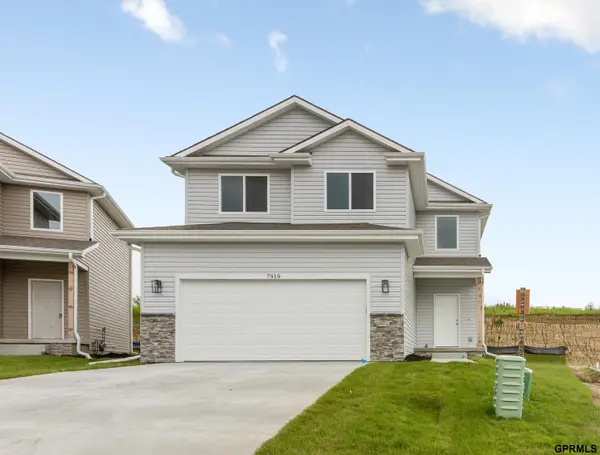 $390,000Active5 beds 4 baths2,379 sq. ft.
$390,000Active5 beds 4 baths2,379 sq. ft.9305 Reynolds Street, Omaha, NE 68122
MLS# 22604130Listed by: TOAST REAL ESTATE - New
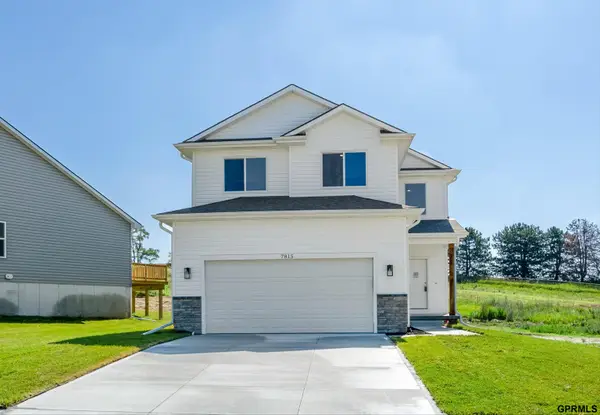 $390,000Active5 beds 4 baths2,379 sq. ft.
$390,000Active5 beds 4 baths2,379 sq. ft.7932 N 93rd Street, Omaha, NE 68122
MLS# 22604132Listed by: TOAST REAL ESTATE - New
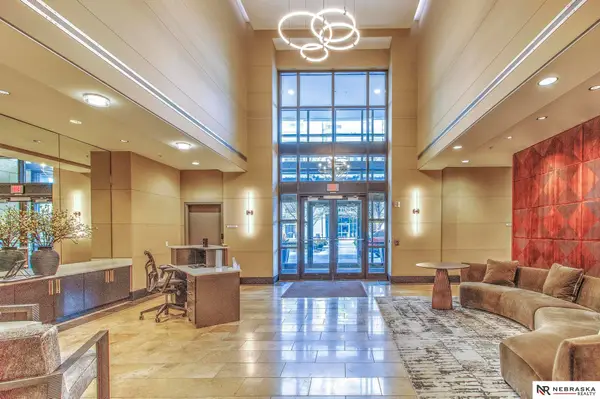 $265,000Active1 beds 1 baths889 sq. ft.
$265,000Active1 beds 1 baths889 sq. ft.3201 Dodge Ct #5313, Omaha, NE 68131
MLS# 22604135Listed by: NEBRASKA REALTY

