13629 Walnut Street, Omaha, NE 68144
Local realty services provided by:Better Homes and Gardens Real Estate The Good Life Group
13629 Walnut Street,Omaha, NE 68144
$410,000
- 4 Beds
- 4 Baths
- 3,047 sq. ft.
- Single family
- Active
Listed by:kerri pauley-kelly
Office:bhhs ambassador real estate
MLS#:22527062
Source:NE_OABR
Price summary
- Price:$410,000
- Price per sq. ft.:$134.56
About this home
Welcome to this former Street of Dreams beauty! If you're looking for character and quality, this is the home for you! You'll love the wood flooring, 6-panel solid wood doors, and cozy family room with a wood burning fireplace and beamed ceiling. The dining room/living room combo beckons your formal family gatherings! The bright and spacious den is perfect for a home office or quiet sitting room overlooking the lush back yard. The large primary bedroom features a walk-in closet, 3/4 bath and built-in dressing/vanity table. The 2nd floor bath has been updated with tile flooring, double sinks and soaker tub/shower combo. The lower level is perfect for entertaining on game day! Extensive updates to the home include: HVAC 2022, vinyl fence 2021, most windows (with transferrable warranty) replaced in 2019, basement egress and 1/2 bath 2020, siding and paint in 2022. Gutter guards save time and maintenance, and there's an 8x10 shed for all your lawn care tools. All appliances & hot tub stay!
Contact an agent
Home facts
- Year built:1969
- Listing ID #:22527062
- Added:1 day(s) ago
- Updated:September 23, 2025 at 06:02 PM
Rooms and interior
- Bedrooms:4
- Total bathrooms:4
- Full bathrooms:1
- Half bathrooms:2
- Living area:3,047 sq. ft.
Heating and cooling
- Cooling:Central Air
- Heating:Forced Air
Structure and exterior
- Roof:Composition
- Year built:1969
- Building area:3,047 sq. ft.
- Lot area:0.22 Acres
Schools
- High school:Burke
- Middle school:Beveridge
- Elementary school:Catlin
Utilities
- Water:Public
- Sewer:Public Sewer
Finances and disclosures
- Price:$410,000
- Price per sq. ft.:$134.56
- Tax amount:$5,400 (2024)
New listings near 13629 Walnut Street
- New
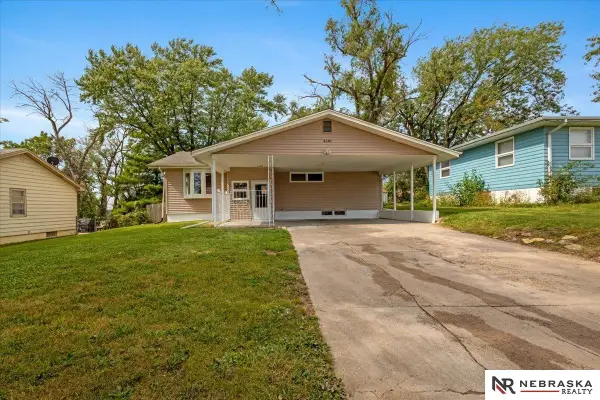 $225,000Active3 beds 2 baths1,776 sq. ft.
$225,000Active3 beds 2 baths1,776 sq. ft.4540 N 62nd Street, Omaha, NE 68104
MLS# 22527134Listed by: NEBRASKA REALTY - New
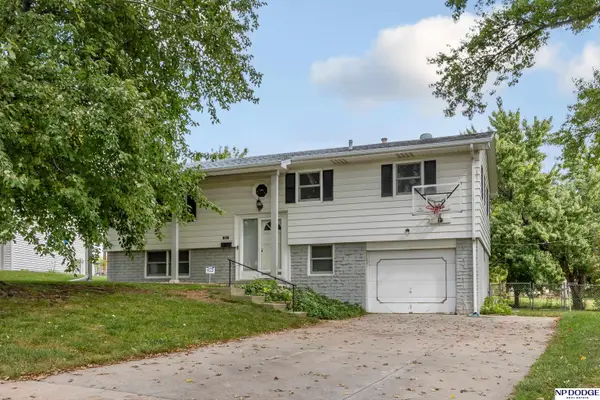 $250,000Active4 beds 2 baths1,376 sq. ft.
$250,000Active4 beds 2 baths1,376 sq. ft.9130 Pauline Street, Omaha, NE 68124
MLS# 22527124Listed by: NP DODGE RE SALES INC 148DODGE - New
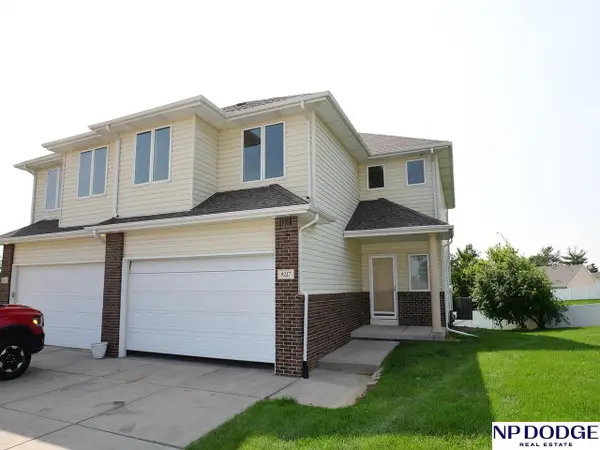 $289,000Active3 beds 3 baths2,243 sq. ft.
$289,000Active3 beds 3 baths2,243 sq. ft.9217 Arcadia Avenue, Omaha, NE 68134
MLS# 22527125Listed by: NP DODGE RE SALES INC 148DODGE - New
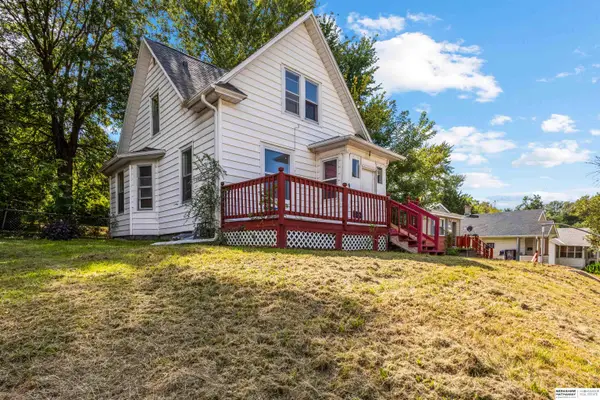 $139,900Active2 beds 2 baths1,050 sq. ft.
$139,900Active2 beds 2 baths1,050 sq. ft.4215 Camden Avenue, Omaha, NE 68111
MLS# 22527130Listed by: BHHS AMBASSADOR REAL ESTATE - Open Sun, 2 to 4pmNew
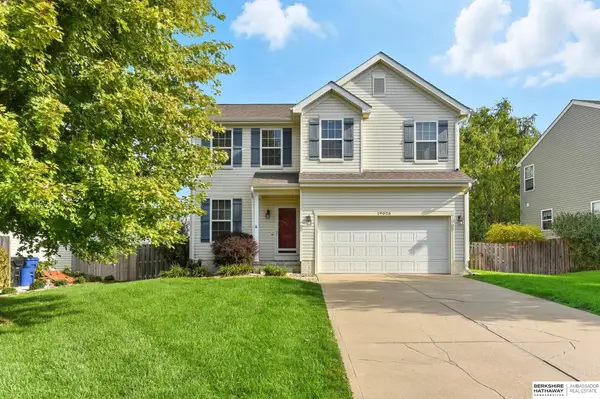 $333,500Active3 beds 4 baths2,090 sq. ft.
$333,500Active3 beds 4 baths2,090 sq. ft.19026 Ontario Street, Omaha, NE 68130-4313
MLS# 22527099Listed by: BHHS AMBASSADOR REAL ESTATE - New
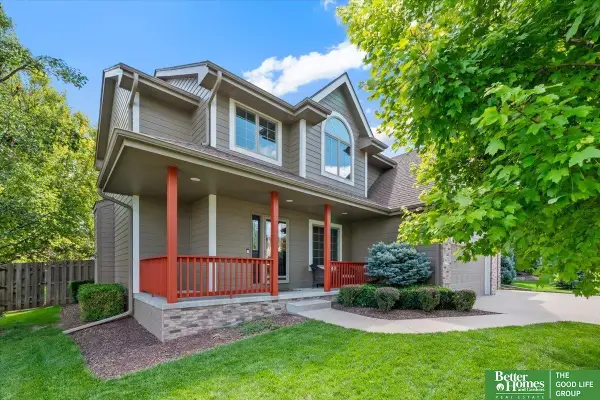 Listed by BHGRE$459,999Active4 beds 4 baths3,089 sq. ft.
Listed by BHGRE$459,999Active4 beds 4 baths3,089 sq. ft.3921 S 192nd Avenue, Omaha, NE 68130
MLS# 22527101Listed by: BETTER HOMES AND GARDENS R.E. - New
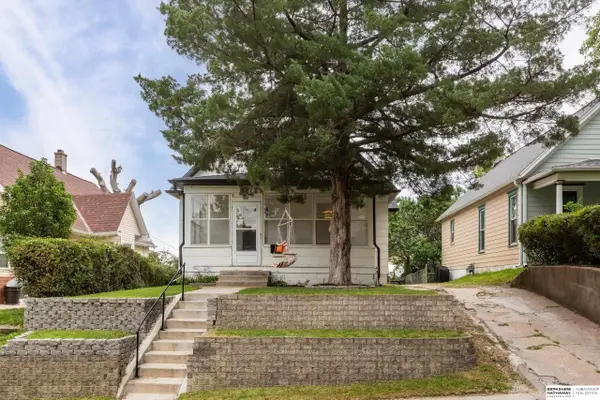 $205,000Active2 beds 1 baths1,467 sq. ft.
$205,000Active2 beds 1 baths1,467 sq. ft.4513 S 19th Street, Omaha, NE 68107
MLS# 22527104Listed by: BHHS AMBASSADOR REAL ESTATE - Open Wed, 4 to 5:30pmNew
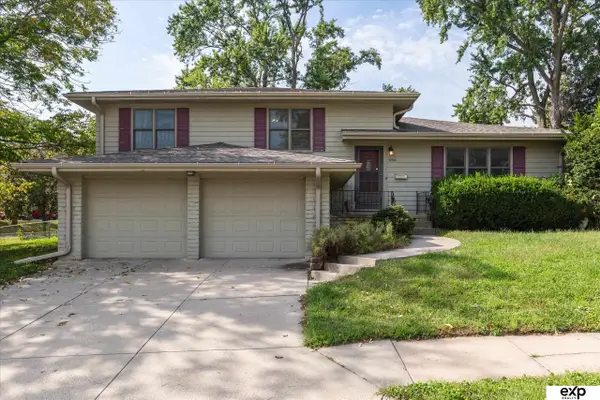 $275,000Active3 beds 3 baths2,358 sq. ft.
$275,000Active3 beds 3 baths2,358 sq. ft.3404 Terrace Drive, Omaha, NE 68134
MLS# 22527088Listed by: EXP REALTY LLC - New
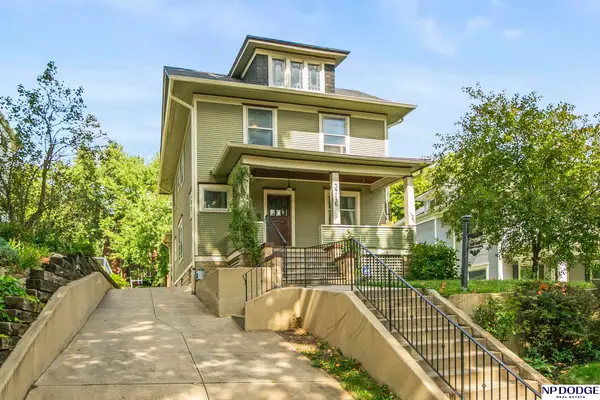 $310,000Active3 beds 5 baths1,926 sq. ft.
$310,000Active3 beds 5 baths1,926 sq. ft.3716 Hawthorne Avenue, Omaha, NE 68131
MLS# 22527092Listed by: NP DODGE RE SALES INC WA CTY - New
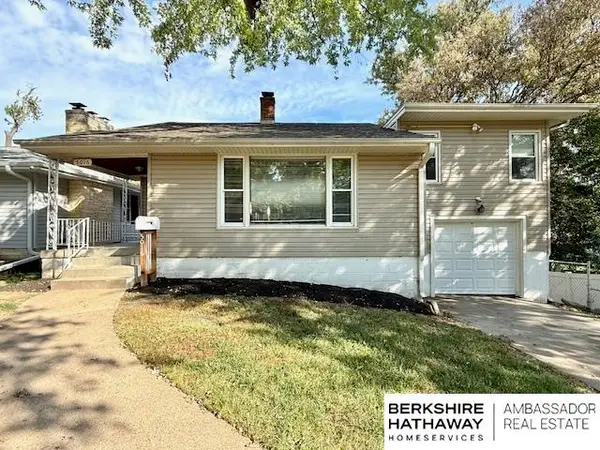 $225,000Active4 beds 2 baths1,736 sq. ft.
$225,000Active4 beds 2 baths1,736 sq. ft.5016 Evans Street, Omaha, NE 68104
MLS# 22527094Listed by: BHHS AMBASSADOR REAL ESTATE
