13705 Corby Street, Omaha, NE 68164
Local realty services provided by:Better Homes and Gardens Real Estate The Good Life Group
13705 Corby Street,Omaha, NE 68164
$450,000
- 4 Beds
- 4 Baths
- 1,894 sq. ft.
- Single family
- Active
Listed by: javier cartaya castell
Office: bhhs ambassador real estate
MLS#:22531171
Source:NE_OABR
Price summary
- Price:$450,000
- Price per sq. ft.:$237.59
About this home
Welcome to your future sanctuary in Green Meadows. This stunning new construction contemporary residence, freshly crafted by JC Custom Build in 2025, offers modern elegance & thoughtful design throughout. Enter a bright & spacious two-story layout, featuring approximately 1894 sq ft of living space with 4 well-appointed bedrooms, all located upstairs, including the convenient 2nd floor laundry. The chef-inspired kitchen showcases custom maple cabinets & a beautiful waterfall-edge island, while luxury vinyl plank, porcelain tile, & plush carpeting flow seamlessly underfoot. Cozy up by the electric fireplace, enjoy a refreshing porch, or host gatherings in the attached deep 2-car garage, perfect for extra storage or hobbies. Outside, this 0.15-acre lot includes a sprinkler system & a prime location facing Eagle Run Golf Course. With no HOA, easy access to shopping, and trusted schools like Picotte, Buffett, & Burke nearby, this home blends comfort and convenience in one! Agent has equity
Contact an agent
Home facts
- Year built:2025
- Listing ID #:22531171
- Added:710 day(s) ago
- Updated:December 17, 2025 at 06:56 PM
Rooms and interior
- Bedrooms:4
- Total bathrooms:4
- Full bathrooms:3
- Living area:1,894 sq. ft.
Heating and cooling
- Cooling:Central Air
- Heating:Forced Air
Structure and exterior
- Roof:Composition
- Year built:2025
- Building area:1,894 sq. ft.
- Lot area:0.15 Acres
Schools
- High school:Burke
- Middle school:Buffett
- Elementary school:Picotte
Utilities
- Water:Public
- Sewer:Public Sewer
Finances and disclosures
- Price:$450,000
- Price per sq. ft.:$237.59
- Tax amount:$130 (2023)
New listings near 13705 Corby Street
- New
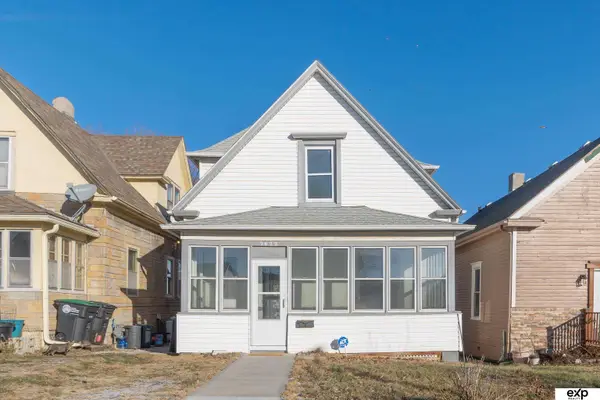 $200,000Active4 beds 1 baths1,374 sq. ft.
$200,000Active4 beds 1 baths1,374 sq. ft.2622 Decatur Street, Omaha, NE 68111
MLS# 22535155Listed by: EXP REALTY LLC - New
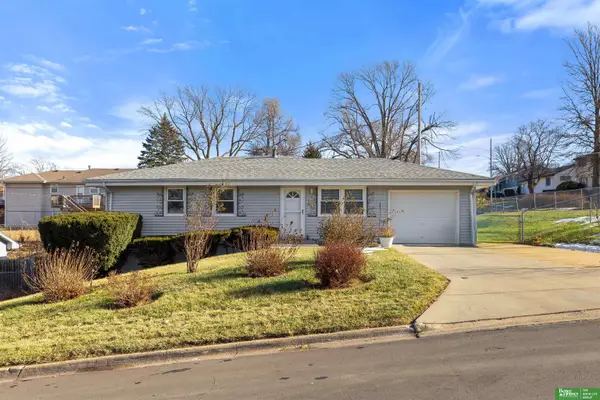 Listed by BHGRE$235,000Active3 beds 3 baths1,653 sq. ft.
Listed by BHGRE$235,000Active3 beds 3 baths1,653 sq. ft.4905 N 59th Street, Omaha, NE 68104
MLS# 22535156Listed by: BETTER HOMES AND GARDENS R.E. - New
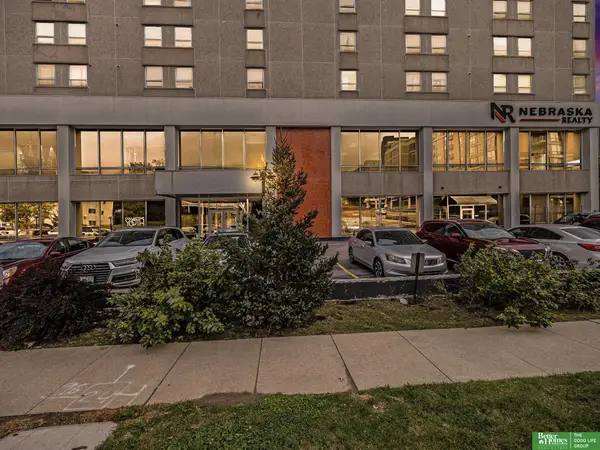 Listed by BHGRE$159,900Active2 beds 1 baths840 sq. ft.
Listed by BHGRE$159,900Active2 beds 1 baths840 sq. ft.105 N 31 Avenue #702, Omaha, NE 68131
MLS# 22535148Listed by: BETTER HOMES AND GARDENS R.E. - New
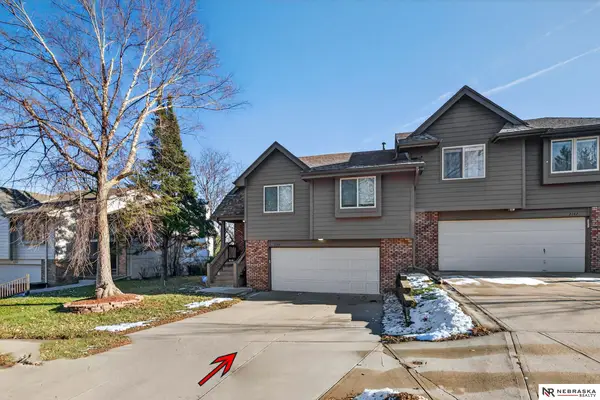 $250,000Active2 beds 3 baths1,610 sq. ft.
$250,000Active2 beds 3 baths1,610 sq. ft.2149 N 121st Street, Omaha, NE 68164
MLS# 22535133Listed by: NEBRASKA REALTY - New
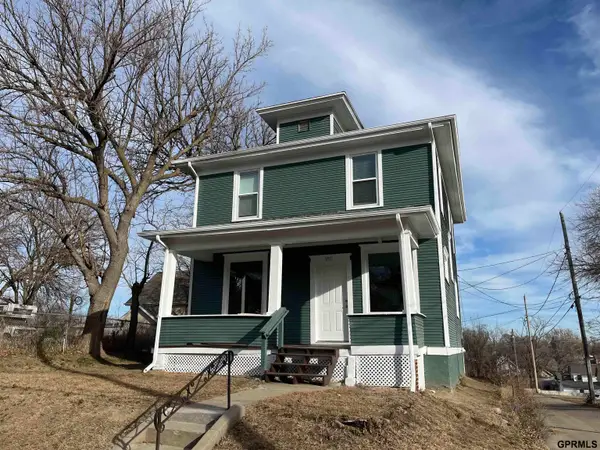 $189,000Active4 beds 2 baths1,476 sq. ft.
$189,000Active4 beds 2 baths1,476 sq. ft.1511 N 33rd Street, Omaha, NE 68111
MLS# 22535135Listed by: MAX W HONAKER BROKER - New
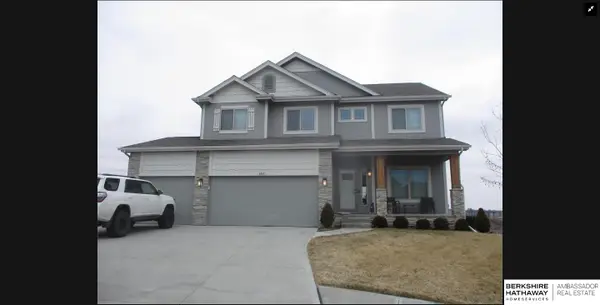 $525,000Active4 beds 3 baths3,606 sq. ft.
$525,000Active4 beds 3 baths3,606 sq. ft.5165 N 177th Avenue, Omaha, NE 68116
MLS# 22533744Listed by: BHHS AMBASSADOR REAL ESTATE - New
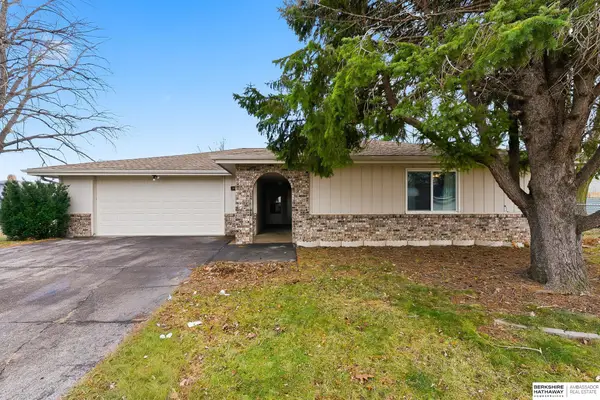 $250,000Active2 beds 1 baths1,410 sq. ft.
$250,000Active2 beds 1 baths1,410 sq. ft.14213 Corby Street, Omaha, NE 68164
MLS# 22534468Listed by: BHHS AMBASSADOR REAL ESTATE - Open Fri, 4 to 5:30pmNew
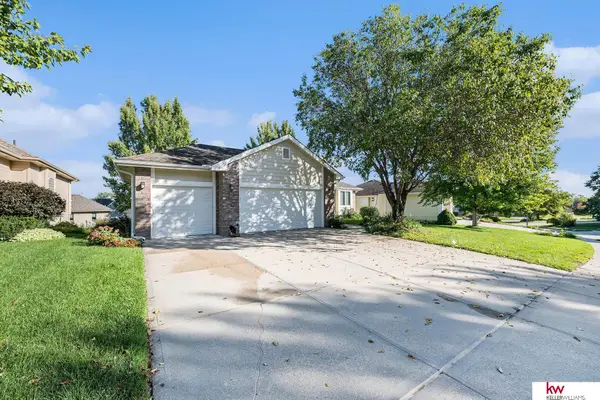 $375,000Active4 beds 3 baths2,458 sq. ft.
$375,000Active4 beds 3 baths2,458 sq. ft.16632 Olive Street, Omaha, NE 68136
MLS# 22535124Listed by: KELLER WILLIAMS GREATER OMAHA - New
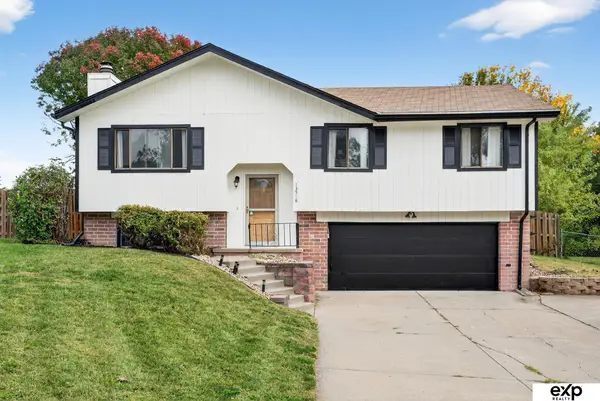 $260,000Active3 beds 2 baths1,420 sq. ft.
$260,000Active3 beds 2 baths1,420 sq. ft.13518 Washington Circle, Omaha, NE 68137
MLS# 22535122Listed by: EXP REALTY LLC - New
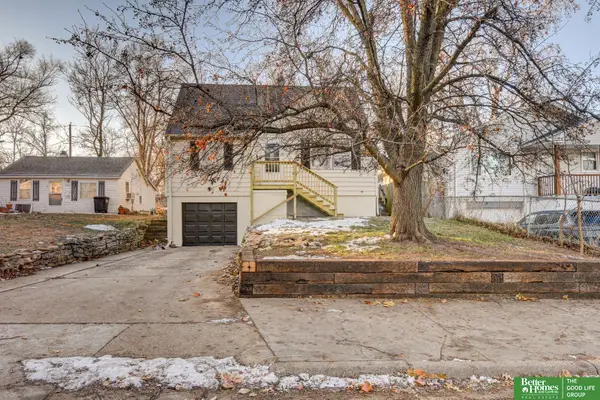 Listed by BHGRE$210,000Active3 beds 2 baths1,310 sq. ft.
Listed by BHGRE$210,000Active3 beds 2 baths1,310 sq. ft.6039 Decatur Street, Omaha, NE 68104
MLS# 22535123Listed by: BETTER HOMES AND GARDENS R.E.
