13804 Cuming Street, Omaha, NE 68154
Local realty services provided by:Better Homes and Gardens Real Estate The Good Life Group
13804 Cuming Street,Omaha, NE 68154
$1,649,000
- 7 Beds
- 7 Baths
- 6,236 sq. ft.
- Single family
- Active
Listed by: kari mccoy
Office: bhhs ambassador real estate
MLS#:22327061
Source:NE_OABR
Price summary
- Price:$1,649,000
- Price per sq. ft.:$264.43
- Monthly HOA dues:$58.33
About this home
Welcome to elegance and charm. With a grand entrance and soaring ceilings, you will be captivated by the character of the opulent library, formal dining and stunning living room overlooking the majestic views of a natural preserve. The kitchen is a chef's dream with a vast cooking space, top of the line appliances and enjoy entertaining or relaxing with the cozy lounge area, fireplace and TV. Walk out to your four seasons patio leading to a vast 1,000 sq ft deck with fire pit, built in speakers and beautiful lighting for endless entertaining. This is a rare 7 bd 7 bath with an abundance of space for your family and guests. Enjoy the downstairs rec room, wet bar, exercise room, wine room and sauna. Oversized heated garage with cabinets and new Lusterstone floors. Plush lot with meticulous landscaping and room to add a pool. Convenient access to city amenities while preserving a sense of peaceful tranquility. A true haven in the heart of Linden Estates! Pre-inspected, 1 yr home warranty
Contact an agent
Home facts
- Year built:2002
- Listing ID #:22327061
- Added:789 day(s) ago
- Updated:December 04, 2023 at 03:40 PM
Rooms and interior
- Bedrooms:7
- Total bathrooms:7
- Full bathrooms:4
- Half bathrooms:3
- Living area:6,236 sq. ft.
Heating and cooling
- Cooling:Central Air
- Heating:Gas, Zoned
Structure and exterior
- Year built:2002
- Building area:6,236 sq. ft.
- Lot area:0.67 Acres
Schools
- High school:Millard North
- Middle school:Kiewit
- Elementary school:Ezra Millard
Utilities
- Water:Public
- Sewer:Public Sewer
Finances and disclosures
- Price:$1,649,000
- Price per sq. ft.:$264.43
New listings near 13804 Cuming Street
- New
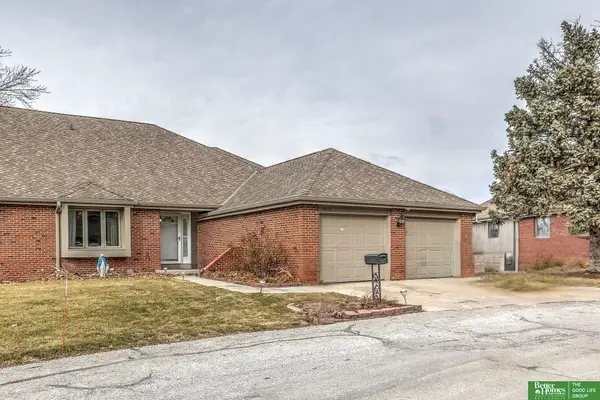 Listed by BHGRE$380,000Active3 beds 4 baths3,432 sq. ft.
Listed by BHGRE$380,000Active3 beds 4 baths3,432 sq. ft.6430 S 120th Plaza #15, Omaha, NE 68137
MLS# 22601324Listed by: BETTER HOMES AND GARDENS R.E. - New
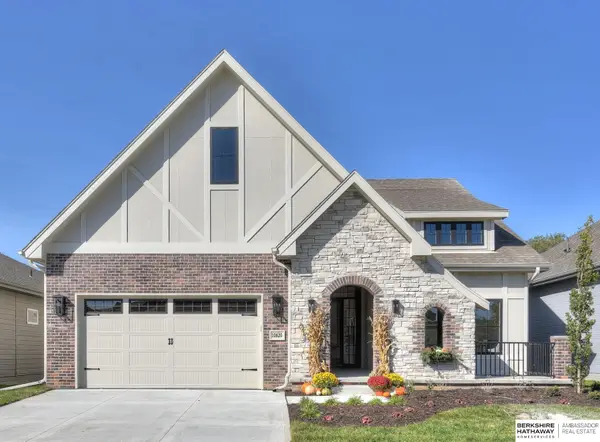 $783,833Active4 beds 3 baths3,318 sq. ft.
$783,833Active4 beds 3 baths3,318 sq. ft.10602 S 126th Court, Omaha, NE 68137
MLS# 22601755Listed by: BHHS AMBASSADOR REAL ESTATE - New
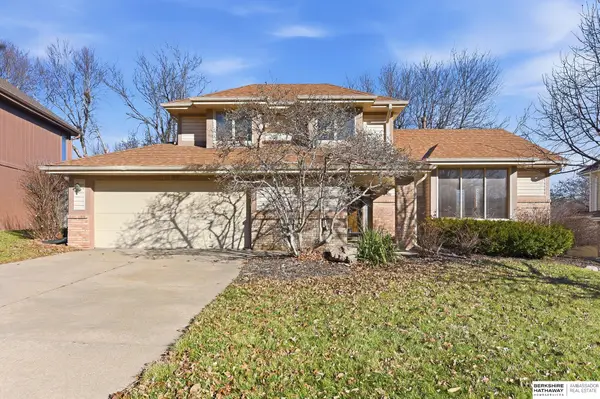 $299,900Active3 beds 3 baths2,548 sq. ft.
$299,900Active3 beds 3 baths2,548 sq. ft.15430 Hamilton Street, Omaha, NE 68154
MLS# 22601758Listed by: BHHS AMBASSADOR REAL ESTATE - New
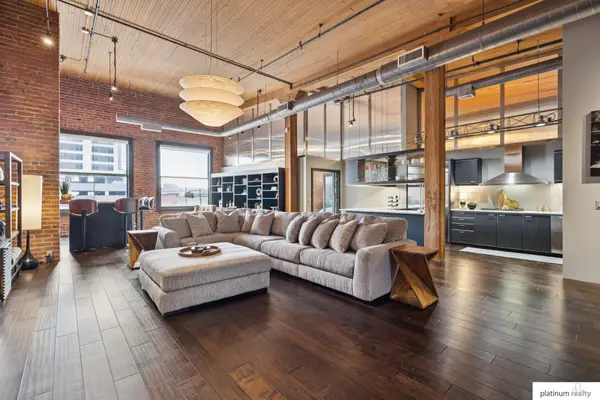 $715,000Active2 beds 2 baths2,287 sq. ft.
$715,000Active2 beds 2 baths2,287 sq. ft.1214 Howard Street #307, Omaha, NE 68102
MLS# 22601759Listed by: PLATINUM REALTY LLC - New
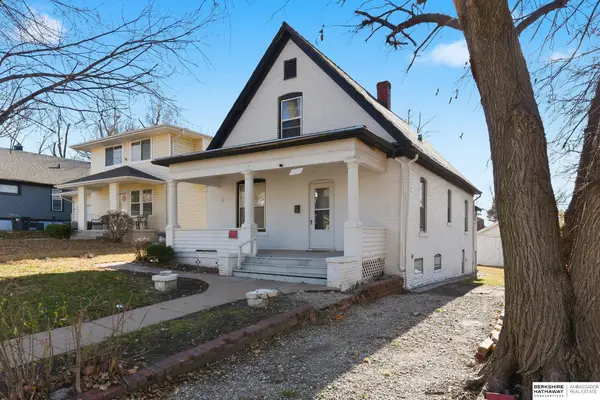 $189,000Active4 beds 2 baths1,594 sq. ft.
$189,000Active4 beds 2 baths1,594 sq. ft.2933 Charles Street, Omaha, NE 68131
MLS# 22601743Listed by: BHHS AMBASSADOR REAL ESTATE - Open Sun, 12 to 2pmNew
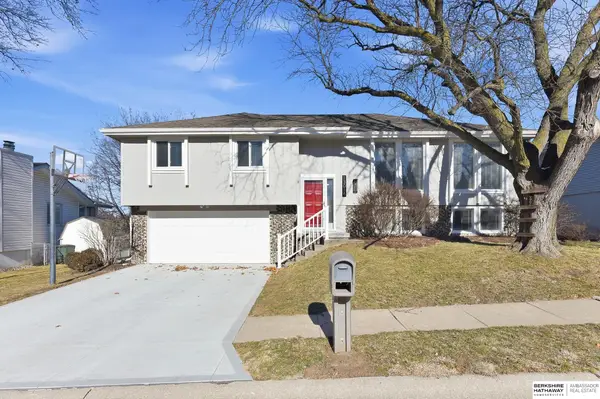 $315,000Active3 beds 3 baths2,022 sq. ft.
$315,000Active3 beds 3 baths2,022 sq. ft.13016 Patrick Circle, Omaha, NE 68164
MLS# 22601746Listed by: BHHS AMBASSADOR REAL ESTATE - Open Sun, 4 to 5pmNew
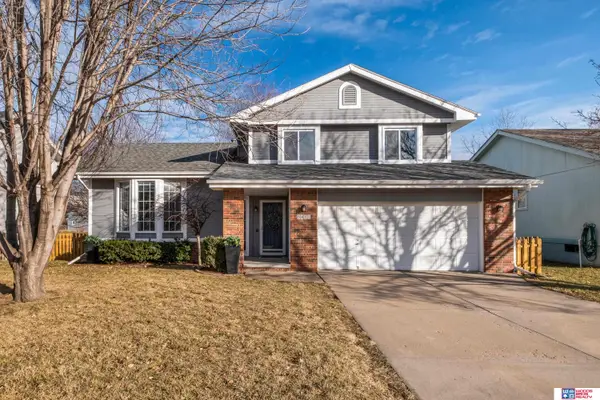 $330,000Active3 beds 3 baths1,681 sq. ft.
$330,000Active3 beds 3 baths1,681 sq. ft.6411 S 162nd Avenue, Omaha, NE 68135
MLS# 22601749Listed by: WOODS BROS REALTY - New
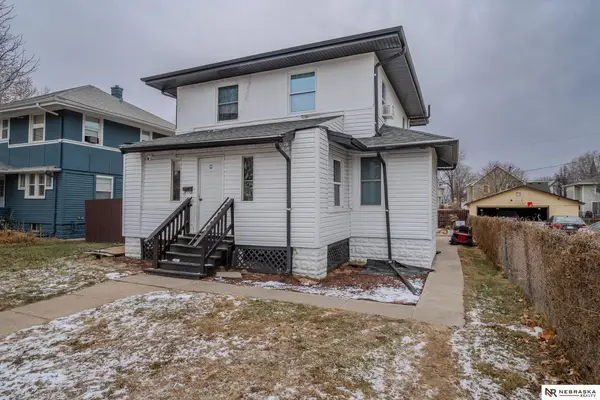 $184,900Active4 beds 2 baths2,243 sq. ft.
$184,900Active4 beds 2 baths2,243 sq. ft.2119 Lothrop Street, Omaha, NE 68110
MLS# 22601716Listed by: NEBRASKA REALTY - New
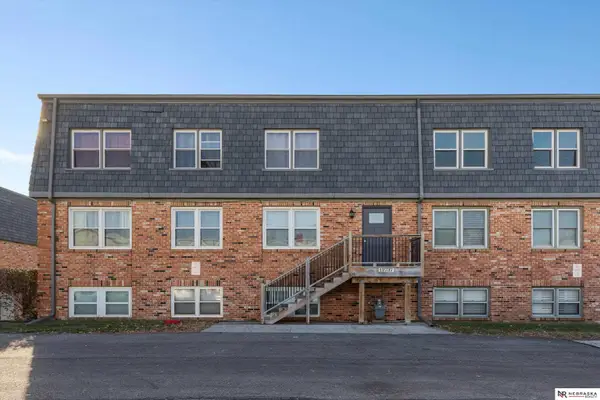 $195,000Active3 beds 2 baths1,508 sq. ft.
$195,000Active3 beds 2 baths1,508 sq. ft.12737 Woodcrest Plaza #318B, Omaha, NE 68137
MLS# 22601721Listed by: NEBRASKA REALTY - New
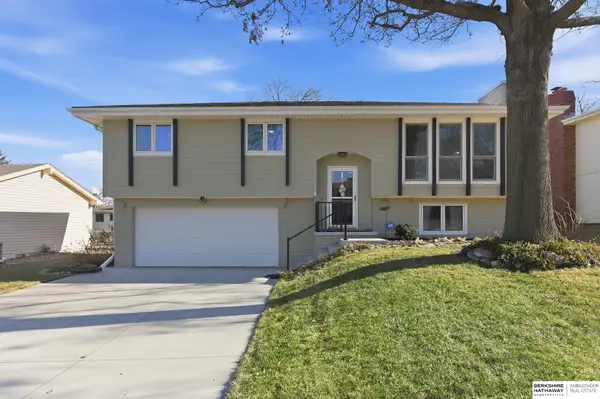 $310,000Active3 beds 3 baths1,520 sq. ft.
$310,000Active3 beds 3 baths1,520 sq. ft.2635 N 125 Circle, Omaha, NE 68164
MLS# 22601722Listed by: BHHS AMBASSADOR REAL ESTATE
