13942 Wyoming Street, Omaha, NE 68142
Local realty services provided by:Better Homes and Gardens Real Estate The Good Life Group
13942 Wyoming Street,Omaha, NE 68142
$314,000
- 3 Beds
- 3 Baths
- 1,597 sq. ft.
- Single family
- Pending
Listed by:carri owens
Office:nebraska realty
MLS#:22524025
Source:NE_OABR
Price summary
- Price:$314,000
- Price per sq. ft.:$196.62
About this home
Open Sunday 2:30-4 Concept Tri-Level with Modern Style! Step into this beautifully designed home featuring soaring vaulted ceilings that welcome you into a bright and spacious kitchen and dining area. Enjoy stainless steel appliances, NEW RANGE & REFRIGERATOR, durable LVP flooring, a large pantry, and an abundance of natural light that fills the main level. Upstairs, you'll find three generously sized bedrooms, perfect for comfort and privacy. The primary suite offers plenty of space, complete with a large walk-in closet and a private ¾ bath. The cozy lower-level family room is ideal for relaxing or entertaining, highlighted by a warm gas fireplace and half bath, mudroom/drop zone, and attached garage. Situated on a large corner lot JOHN DEER MOWER included & sprinkler system, this home is ideally located near schools, shopping, and scenic trails, making it the perfect fit for any lifestyle! Improvements; new carpet (2024) & roof/w Class 4 shingles (2024), FRESH PAINT 2025
Contact an agent
Home facts
- Year built:2017
- Listing ID #:22524025
- Added:62 day(s) ago
- Updated:September 16, 2025 at 10:04 PM
Rooms and interior
- Bedrooms:3
- Total bathrooms:3
- Full bathrooms:1
- Half bathrooms:1
- Living area:1,597 sq. ft.
Heating and cooling
- Cooling:Central Air
- Heating:Forced Air
Structure and exterior
- Roof:Composition
- Year built:2017
- Building area:1,597 sq. ft.
- Lot area:0.02 Acres
Schools
- High school:Westview
- Middle school:Alfonza W. Davis
- Elementary school:Saddlebrook
Utilities
- Water:Public
- Sewer:Public Sewer
Finances and disclosures
- Price:$314,000
- Price per sq. ft.:$196.62
- Tax amount:$4,623 (2025)
New listings near 13942 Wyoming Street
- New
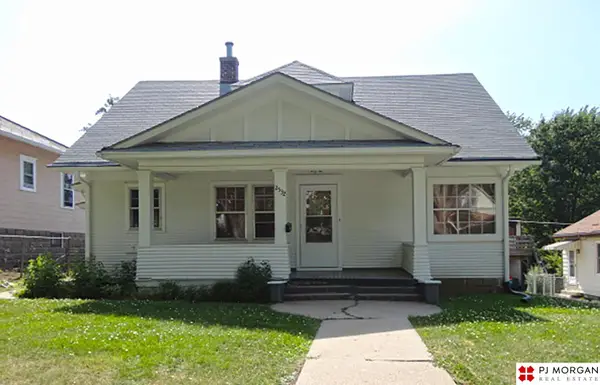 $190,000Active2 beds 1 baths1,560 sq. ft.
$190,000Active2 beds 1 baths1,560 sq. ft.2532 N 64th Street, Omaha, NE 68104
MLS# 22527399Listed by: PJ MORGAN REAL ESTATE - Open Sat, 12 to 2pmNew
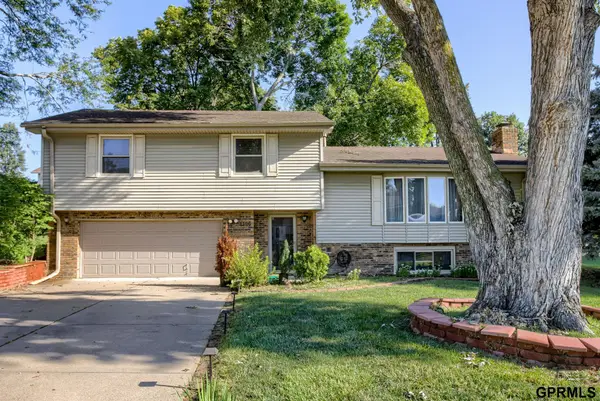 $315,000Active3 beds 3 baths2,111 sq. ft.
$315,000Active3 beds 3 baths2,111 sq. ft.13116 Southdale Circle, Omaha, NE 68137
MLS# 22527400Listed by: NEXTHOME SIGNATURE REAL ESTATE - New
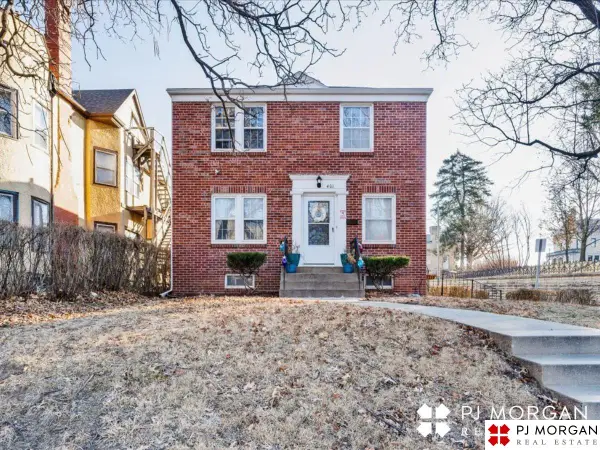 $345,000Active4 beds 2 baths1,760 sq. ft.
$345,000Active4 beds 2 baths1,760 sq. ft.3916 Chicago Street, Omaha, NE 68131
MLS# 22527402Listed by: PJ MORGAN REAL ESTATE - New
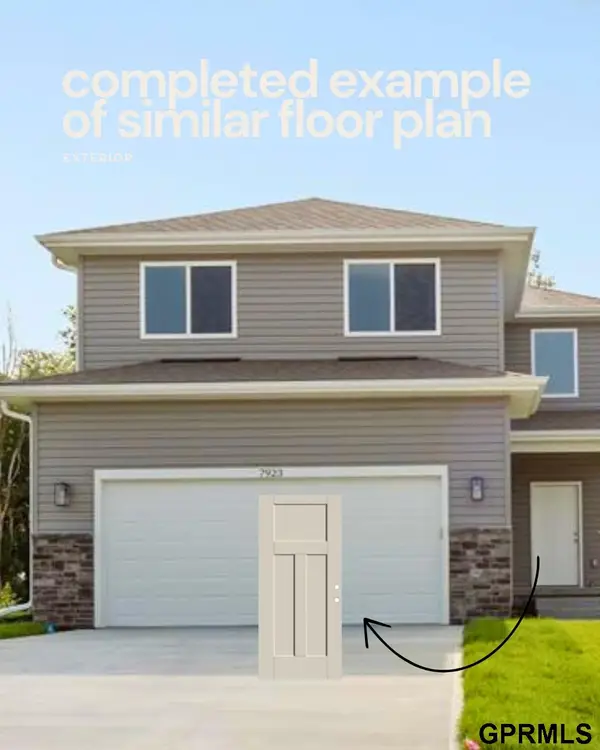 $390,000Active5 beds 4 baths2,529 sq. ft.
$390,000Active5 beds 4 baths2,529 sq. ft.7921 N 94 Street, Omaha, NE 68122
MLS# 22527403Listed by: TOAST REAL ESTATE - New
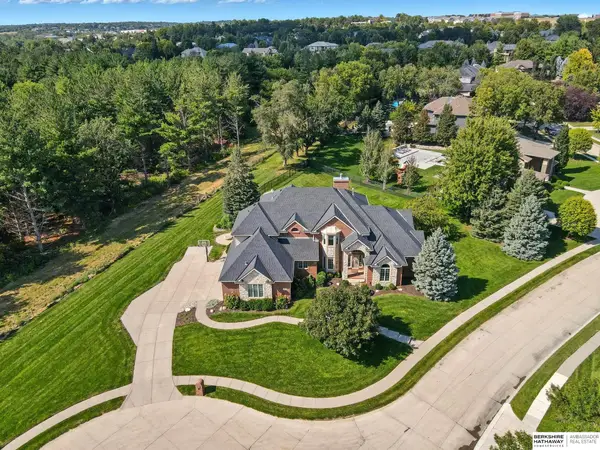 $1,395,000Active6 beds 6 baths6,564 sq. ft.
$1,395,000Active6 beds 6 baths6,564 sq. ft.17070 Pasadena Court, Omaha, NE 68130
MLS# 22527408Listed by: BHHS AMBASSADOR REAL ESTATE - New
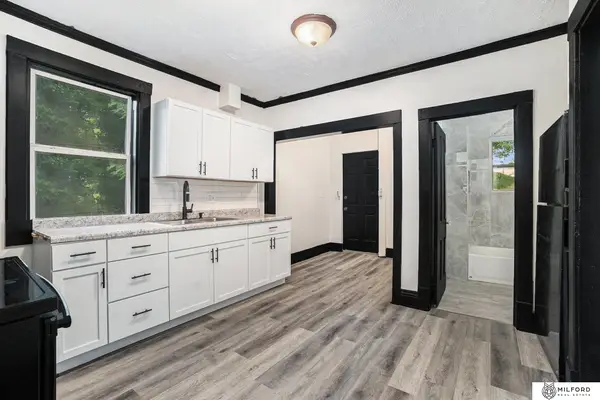 $145,000Active3 beds 1 baths1,417 sq. ft.
$145,000Active3 beds 1 baths1,417 sq. ft.4419 N 39th Street, Omaha, NE 68111
MLS# 22527410Listed by: MILFORD REAL ESTATE - New
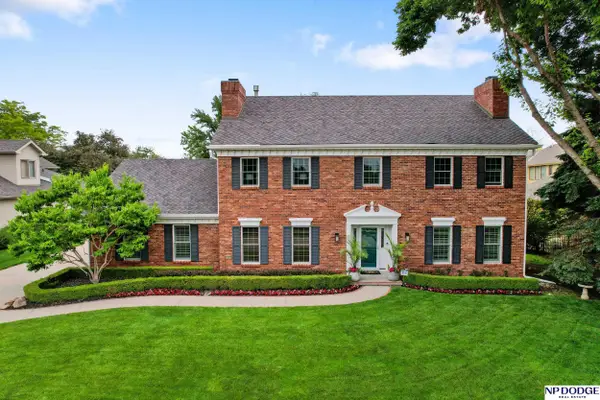 $775,000Active4 beds 5 baths4,745 sq. ft.
$775,000Active4 beds 5 baths4,745 sq. ft.11818 Oakair Plaza, Omaha, NE 68137
MLS# 22527416Listed by: NP DODGE RE SALES INC 86DODGE - New
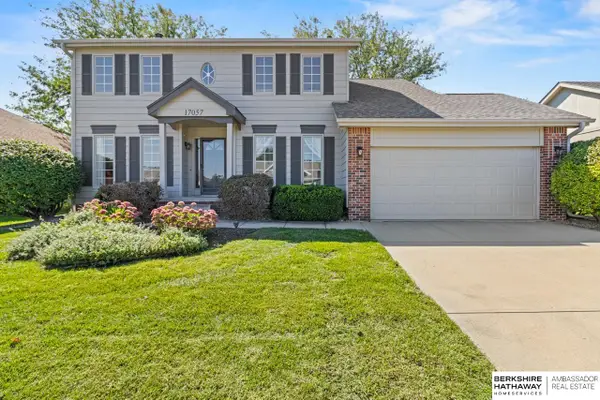 $385,000Active4 beds 3 baths3,504 sq. ft.
$385,000Active4 beds 3 baths3,504 sq. ft.17057 Orchard Avenue, Omaha, NE 68135
MLS# 22527417Listed by: BHHS AMBASSADOR REAL ESTATE - New
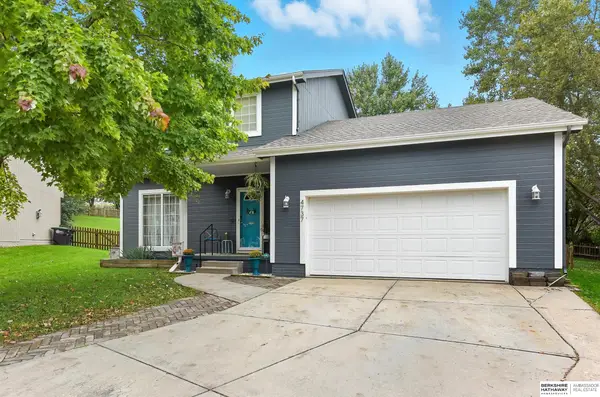 $350,000Active3 beds 4 baths2,401 sq. ft.
$350,000Active3 beds 4 baths2,401 sq. ft.4737 N 149th Avenue Circle, Omaha, NE 68116
MLS# 22527418Listed by: BHHS AMBASSADOR REAL ESTATE - New
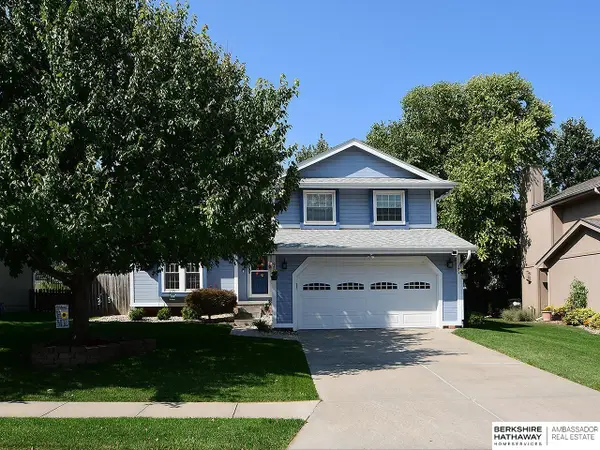 $325,000Active3 beds 3 baths1,849 sq. ft.
$325,000Active3 beds 3 baths1,849 sq. ft.4816 S 160 Street, Omaha, NE 68135
MLS# 22527351Listed by: BHHS AMBASSADOR REAL ESTATE
