14010 Browne Circle, Omaha, NE 68164
Local realty services provided by:Better Homes and Gardens Real Estate The Good Life Group
14010 Browne Circle,Omaha, NE 68164
$520,000
- 5 Beds
- 4 Baths
- 4,323 sq. ft.
- Single family
- Active
Listed by:carri owens
Office:nebraska realty
MLS#:22525741
Source:NE_OABR
Price summary
- Price:$520,000
- Price per sq. ft.:$120.29
- Monthly HOA dues:$10.42
About this home
Fantastic Home nestled in a quiet cul-de-sac on a spectacular lot, this stunning home offers the perfect blend of privacy, space, and luxury living. Surrounded by mature trees and lush landscaping, with views in every direction. Step inside and be wowed by the expansive layout featuring rich flooring & an abundance of natural light throughout. The spacious eat-in kitchen is a dream for both everyday living & entertaining, Multiple living areas, including a large formal dining room and oversized living room, plus a versatile flex room ideal for an office, media, or playroom. Upstairs, retreat to the impressive primary suite, a spa-like ensuite & a massive walk-in closet. Three additional bedrooms offer comfort and space. Walk-out lower level is a showstopper: fifth bedroom, rec room, office, gym, and ample storage. The backyard sanctuary. Enjoy serene mornings and peaceful evenings in the screened-in patio, surrounded by nature, a tranquil water feature, and a park-like setting.
Contact an agent
Home facts
- Year built:1996
- Listing ID #:22525741
- Added:1 day(s) ago
- Updated:September 10, 2025 at 10:42 PM
Rooms and interior
- Bedrooms:5
- Total bathrooms:4
- Full bathrooms:2
- Half bathrooms:1
- Living area:4,323 sq. ft.
Heating and cooling
- Cooling:Central Air
- Heating:Forced Air
Structure and exterior
- Roof:Composition
- Year built:1996
- Building area:4,323 sq. ft.
- Lot area:0.42 Acres
Schools
- High school:Westview
- Middle school:Buffett
- Elementary school:Fullerton
Utilities
- Water:Public
- Sewer:Public Sewer
Finances and disclosures
- Price:$520,000
- Price per sq. ft.:$120.29
- Tax amount:$8,072 (2024)
New listings near 14010 Browne Circle
- New
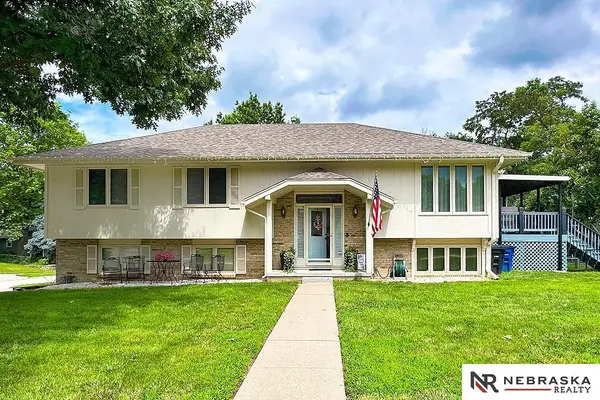 $310,000Active3 beds 3 baths1,876 sq. ft.
$310,000Active3 beds 3 baths1,876 sq. ft.2205 S 161st Circle, Omaha, NE 68130
MLS# 22525769Listed by: NEBRASKA REALTY - New
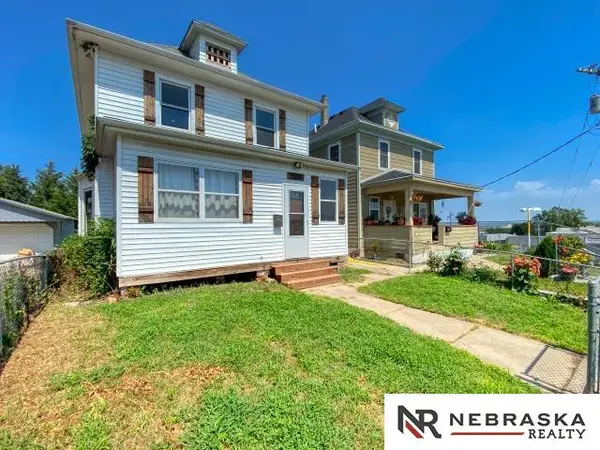 $222,000Active3 beds 2 baths1,716 sq. ft.
$222,000Active3 beds 2 baths1,716 sq. ft.2408 Poppleton Avenue, Omaha, NE 68105
MLS# 22525759Listed by: NEBRASKA REALTY - New
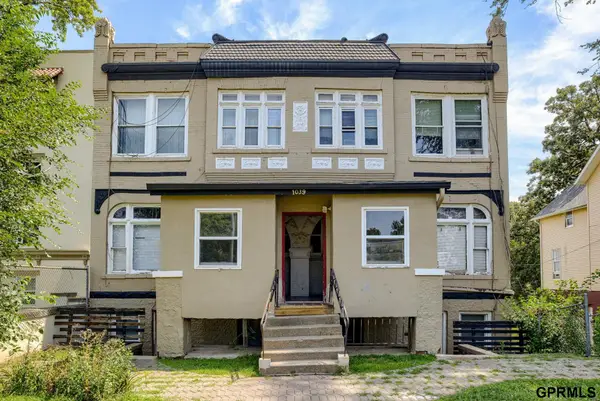 $530,000Active12 beds 6 baths
$530,000Active12 beds 6 baths1039 Park Avenue, Omaha, NE 68105
MLS# 22525760Listed by: NEXTHOME SIGNATURE REAL ESTATE - New
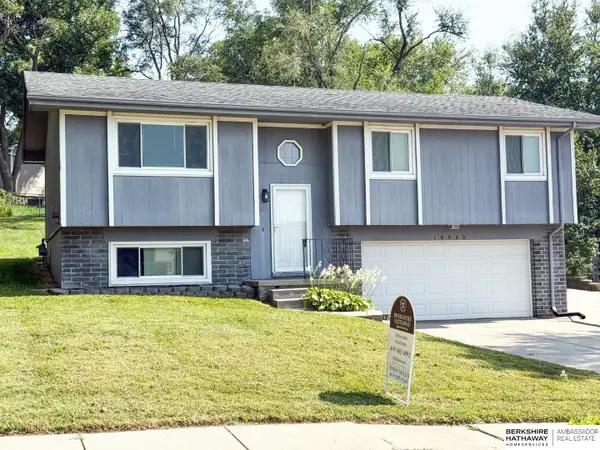 $260,000Active3 beds 2 baths1,462 sq. ft.
$260,000Active3 beds 2 baths1,462 sq. ft.18923 Costanzo Circle, Omaha, NE 68022
MLS# 22525761Listed by: BHHS AMBASSADOR REAL ESTATE - Open Fri, 3 to 5pmNew
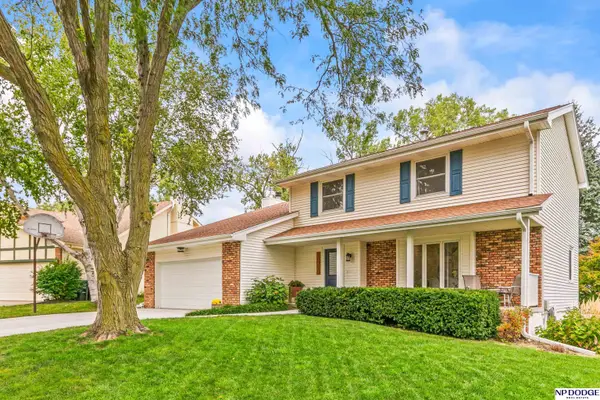 $449,500Active4 beds 4 baths3,039 sq. ft.
$449,500Active4 beds 4 baths3,039 sq. ft.10920 Larimore Avenue, Omaha, NE 68164
MLS# 22525763Listed by: NP DODGE RE SALES INC 86DODGE - New
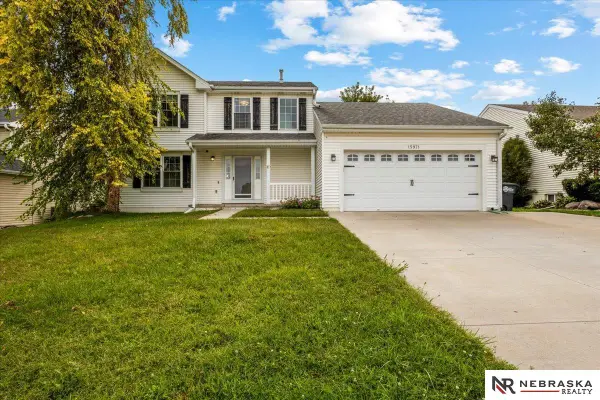 $369,900Active4 beds 4 baths2,497 sq. ft.
$369,900Active4 beds 4 baths2,497 sq. ft.15971 R Street, Omaha, NE 68135
MLS# 22525765Listed by: NEBRASKA REALTY - New
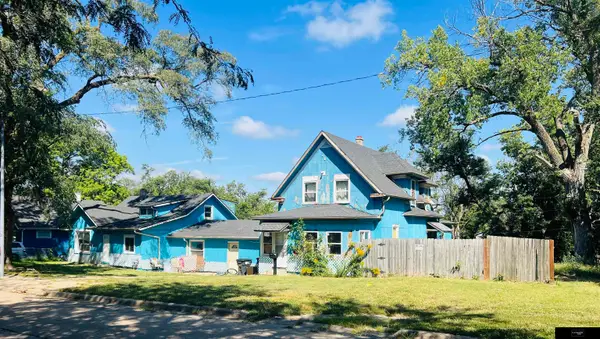 $104,900Active4 beds 2 baths1,453 sq. ft.
$104,900Active4 beds 2 baths1,453 sq. ft.4212 Saratoga Street, Omaha, NE 68111
MLS# 22525742Listed by: FLATWATER REALTY - New
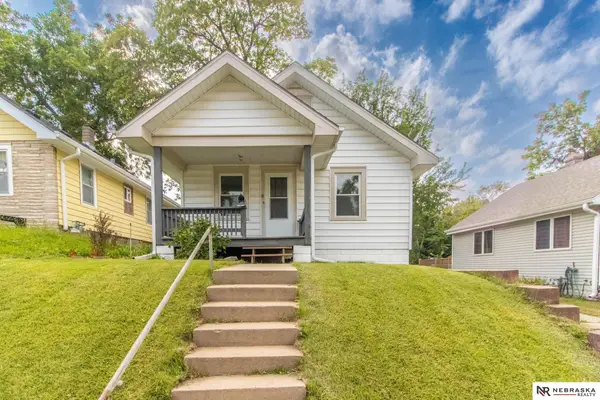 $135,000Active2 beds 1 baths660 sq. ft.
$135,000Active2 beds 1 baths660 sq. ft.2922 N 49th Street, Omaha, NE 68104
MLS# 22525747Listed by: NEBRASKA REALTY - New
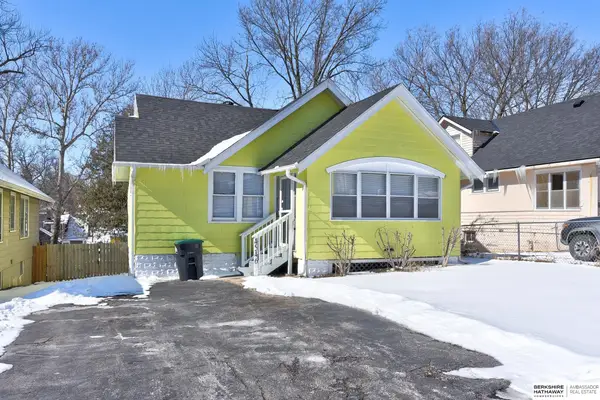 $189,950Active4 beds 1 baths1,625 sq. ft.
$189,950Active4 beds 1 baths1,625 sq. ft.4546 N 41st Street, Omaha, NE 68111
MLS# 22525748Listed by: BHHS AMBASSADOR REAL ESTATE
