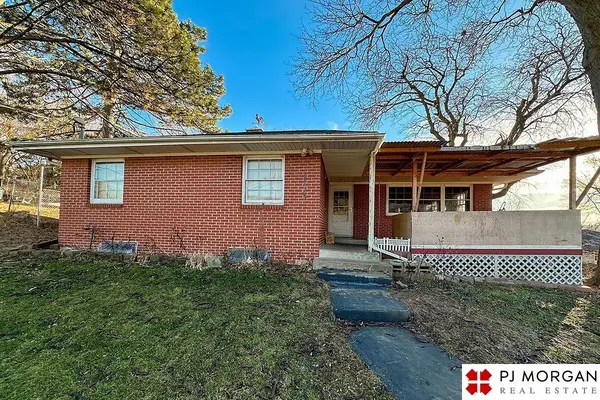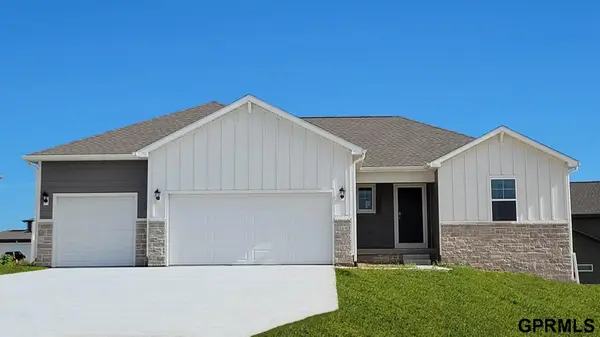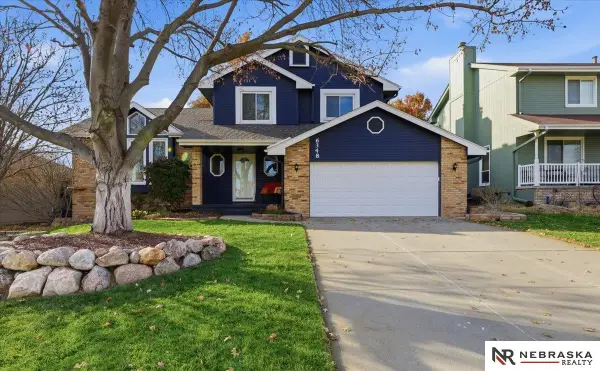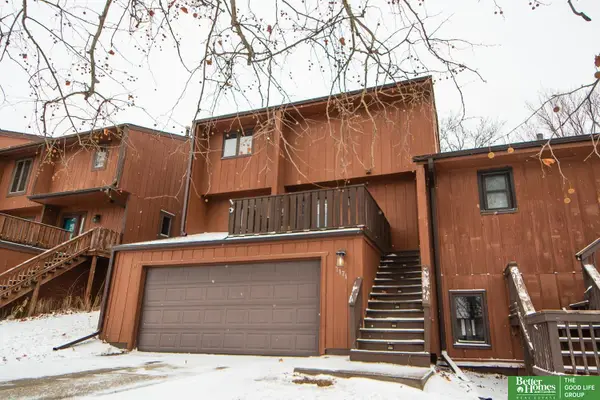14116 Ogden Street, Omaha, NE 68164
Local realty services provided by:Better Homes and Gardens Real Estate The Good Life Group
14116 Ogden Street,Omaha, NE 68164
$440,000
- 5 Beds
- 4 Baths
- - sq. ft.
- Single family
- Sold
Listed by: brittney mcallister
Office: realty one group sterling
MLS#:22530961
Source:NE_OABR
Sorry, we are unable to map this address
Price summary
- Price:$440,000
- Monthly HOA dues:$10.42
About this home
PRE-INSPECTED SINGLE-OWNER HOME! This spacious 2-story has been loved on by the same owners for 25 years! 5 beds, 4 baths, 3 car garage & over 3,400 finished sq. ft.! Located in popular subdivision, Standing Bear Pointe. The inviting entry leads to bright living areas filled w/ an unbelievable amount of natural light, a cozy family room, formal dining space, & an open kitchen w/ stainless-steel appliances & large windows overlooking the private backyard. Upstairs, the primary suite features a sitting area (perfect for an office or nursery area) & en-suite bath ready for your modern touch. A massive walk-in closet is the perfect surprise! The finished walk-out lower level adds even more space! Including a great-sized storage room! Enjoy evenings on the patio surrounded by mature landscaping & a fenced yard. Plus a koi fish pond! This home offers the ideal blend of comfort, charm, & potential! It's ready for you to make it your own!
Contact an agent
Home facts
- Year built:2000
- Listing ID #:22530961
- Added:62 day(s) ago
- Updated:December 30, 2025 at 02:40 AM
Rooms and interior
- Bedrooms:5
- Total bathrooms:4
- Full bathrooms:2
- Half bathrooms:1
Heating and cooling
- Cooling:Central Air
- Heating:Forced Air
Structure and exterior
- Year built:2000
Schools
- High school:Westview
- Middle school:Alfonza W. Davis
- Elementary school:Saddlebrook
Utilities
- Water:Public
- Sewer:Public Sewer
Finances and disclosures
- Price:$440,000
- Tax amount:$6,020 (2024)
New listings near 14116 Ogden Street
- New
 $260,000Active4 beds 3 baths2,670 sq. ft.
$260,000Active4 beds 3 baths2,670 sq. ft.5225 Fowler Avenue, Omaha, NE 68104
MLS# 22535496Listed by: PJ MORGAN REAL ESTATE - New
 $255,000Active2 beds 2 baths1,082 sq. ft.
$255,000Active2 beds 2 baths1,082 sq. ft.2914 Westgate Road, Omaha, NE 68124
MLS# 22535479Listed by: REAL ESTATE ASSOCIATES, INC - New
 $402,900Active3 beds 2 baths1,507 sq. ft.
$402,900Active3 beds 2 baths1,507 sq. ft.2914 N 165th Avenue, Omaha, NE 68116
MLS# 22535476Listed by: BHHS AMBASSADOR REAL ESTATE - New
 $315,000Active6 beds 3 baths2,638 sq. ft.
$315,000Active6 beds 3 baths2,638 sq. ft.5208 Grover, Omaha, NE 68106
MLS# 22535461Listed by: NEBRASKA REALTY - New
 $139,500Active4 beds 1 baths1,320 sq. ft.
$139,500Active4 beds 1 baths1,320 sq. ft.1907 Clark Street, Omaha, NE 68110
MLS# 22535467Listed by: BHHS AMBASSADOR REAL ESTATE - New
 $700,000Active3 beds 4 baths1,987 sq. ft.
$700,000Active3 beds 4 baths1,987 sq. ft.1147 Leavenworth Street, Omaha, NE 68102
MLS# 22535468Listed by: BHHS AMBASSADOR REAL ESTATE  $419,990Pending4 beds 4 baths2,452 sq. ft.
$419,990Pending4 beds 4 baths2,452 sq. ft.18462 Portal Street, Omaha, NE 68136
MLS# 22535275Listed by: DRH REALTY NEBRASKA LLC- New
 $339,000Active3 beds 3 baths2,147 sq. ft.
$339,000Active3 beds 3 baths2,147 sq. ft.6348 South 95th Street, Omaha, NE 68127
MLS# 22535457Listed by: NEBRASKA REALTY - New
 Listed by BHGRE$245,000Active2 beds 4 baths1,485 sq. ft.
Listed by BHGRE$245,000Active2 beds 4 baths1,485 sq. ft.7171 N 79 Plaza, Omaha, NE 68122
MLS# 22535444Listed by: BETTER HOMES AND GARDENS R.E. - New
 $295,000Active3 beds 2 baths1,528 sq. ft.
$295,000Active3 beds 2 baths1,528 sq. ft.6217 S 109th Street, Omaha, NE 68137
MLS# 22533524Listed by: BHHS AMBASSADOR REAL ESTATE
