1417 S 11th Street, Omaha, NE 68108
Local realty services provided by:Better Homes and Gardens Real Estate The Good Life Group
1417 S 11th Street,Omaha, NE 68108
$299,000
- 3 Beds
- 2 Baths
- 1,918 sq. ft.
- Single family
- Active
Listed by:
- Jennifer Waxberg(402) 980 - 4233Better Homes and Gardens Real Estate The Good Life Group
MLS#:22523081
Source:NE_OABR
Price summary
- Price:$299,000
- Price per sq. ft.:$155.89
About this home
Welcome to this charming 3-bedroom, 2-bath, HUGE 3-car garage, home, just moments from downtown. Lovingly maintained by the same owner for 31 years, this home has been thoughtfully updated with new flooring and fresh paint, updated bathrooms, 2 newer HVAC & hot water heaters (2022) and newer windows. The main level features a bright, open living room that flows into a beautiful dining area and a spacious kitchen equipped with stainless steel appliances. You'll also find a convenient bedroom, 3/4 bath & laundry on this floor. Upstairs, two more large bedrooms await, along with another 3/4 bath and a versatile bonus room—perfect for a home office, a walk-in closet or kitchenette. Laundry on all 3 levels. A massive detached 3-car garage provides ample space for vehicles, storage, or a workshop. Once a multi-family home, this now single-family home offers the unique potential for easy conversion, providing flexible living/ AirBNB options for the future. AMA
Contact an agent
Home facts
- Year built:1895
- Listing ID #:22523081
- Added:51 day(s) ago
- Updated:October 20, 2025 at 06:40 PM
Rooms and interior
- Bedrooms:3
- Total bathrooms:2
- Living area:1,918 sq. ft.
Heating and cooling
- Cooling:Central Air
- Heating:Forced Air
Structure and exterior
- Roof:Composition
- Year built:1895
- Building area:1,918 sq. ft.
- Lot area:0.14 Acres
Schools
- High school:Central
- Middle school:Norris
- Elementary school:Pine
Utilities
- Water:Public
- Sewer:Public Sewer
Finances and disclosures
- Price:$299,000
- Price per sq. ft.:$155.89
- Tax amount:$3,493 (2024)
New listings near 1417 S 11th Street
- Open Sat, 1 to 2pmNew
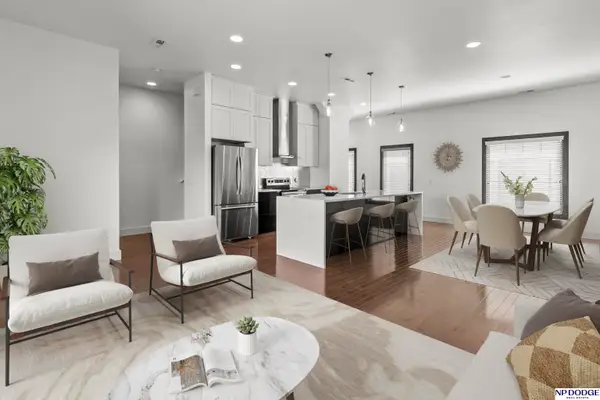 $409,000Active3 beds 3 baths1,866 sq. ft.
$409,000Active3 beds 3 baths1,866 sq. ft.819 S 31 Street, Omaha, NE 68105
MLS# 22530225Listed by: NP DODGE RE SALES INC 148DODGE - New
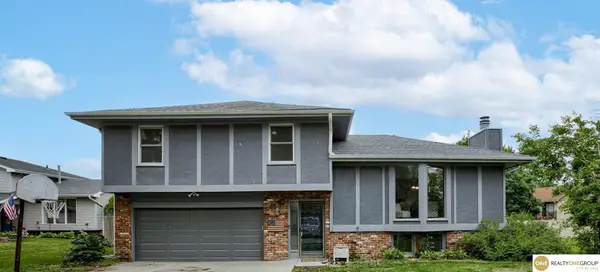 $320,000Active4 beds 2 baths2,234 sq. ft.
$320,000Active4 beds 2 baths2,234 sq. ft.1405 N 149 Court, Omaha, NE 68145
MLS# 22530229Listed by: REALTY ONE GROUP STERLING - New
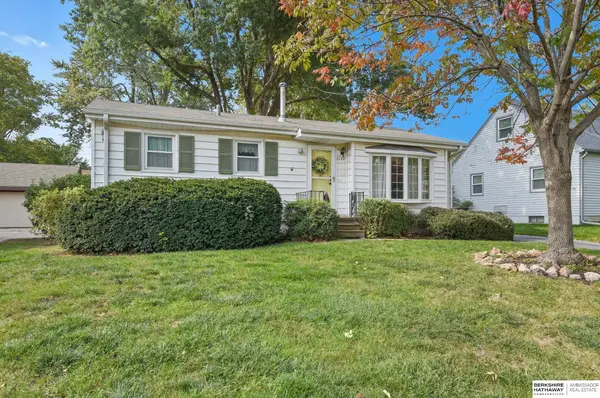 $240,000Active3 beds 1 baths924 sq. ft.
$240,000Active3 beds 1 baths924 sq. ft.3122 S 121st Street, Omaha, NE 68144
MLS# 22530233Listed by: BHHS AMBASSADOR REAL ESTATE - New
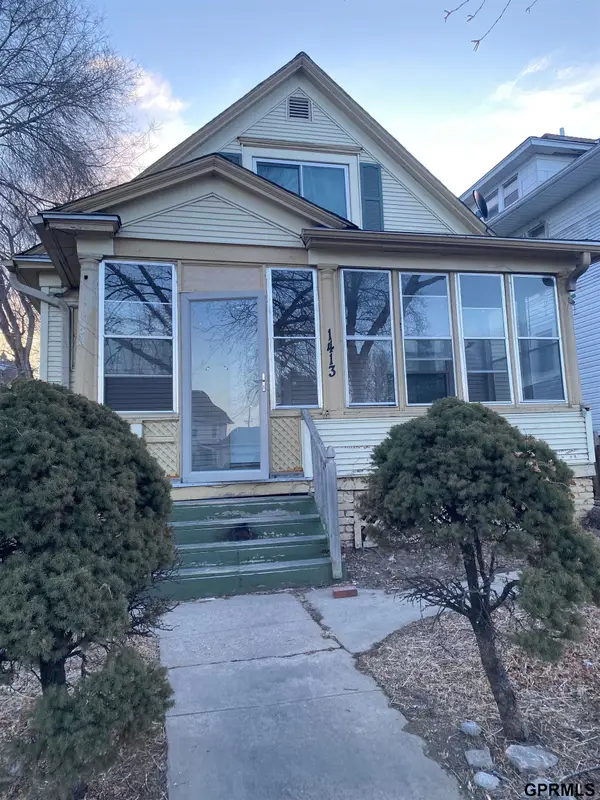 $140,000Active2 beds 1 baths1,543 sq. ft.
$140,000Active2 beds 1 baths1,543 sq. ft.1413 S 12 Street, Omaha, NE 68108
MLS# 22530218Listed by: MAXIM REALTY GROUP LLC - New
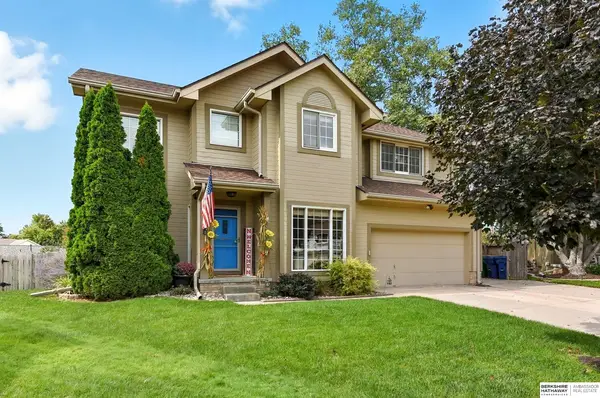 $380,000Active4 beds 4 baths2,558 sq. ft.
$380,000Active4 beds 4 baths2,558 sq. ft.6906 S 153rd Circle, Omaha, NE 68138
MLS# 22530219Listed by: BHHS AMBASSADOR REAL ESTATE - New
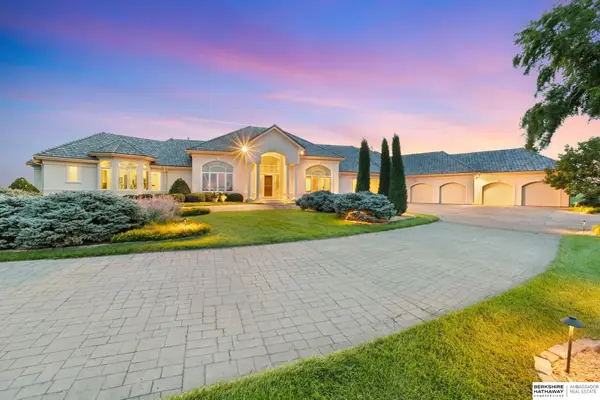 $1,897,000Active3 beds 5 baths9,279 sq. ft.
$1,897,000Active3 beds 5 baths9,279 sq. ft.3002 N 216th Street, Omaha, NE 68022
MLS# 22530214Listed by: BHHS AMBASSADOR REAL ESTATE - New
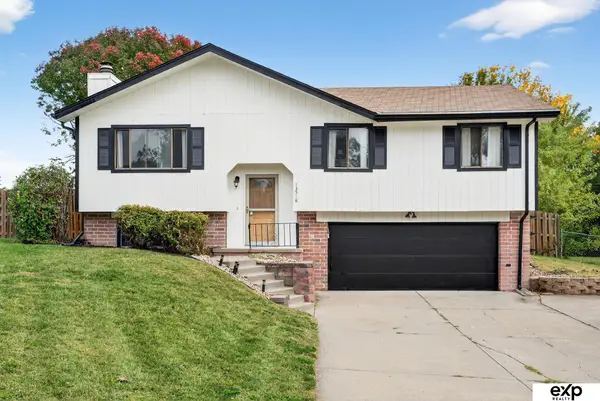 $275,000Active3 beds 2 baths1,420 sq. ft.
$275,000Active3 beds 2 baths1,420 sq. ft.13518 Washington Circle, Omaha, NE 68137
MLS# 22530180Listed by: EXP REALTY LLC - New
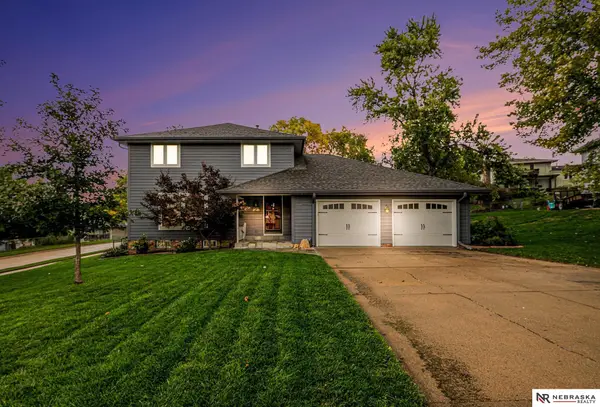 $350,000Active4 beds 4 baths2,650 sq. ft.
$350,000Active4 beds 4 baths2,650 sq. ft.11518 Meredith Circle, Omaha, NE 68164
MLS# 22530182Listed by: NEBRASKA REALTY - New
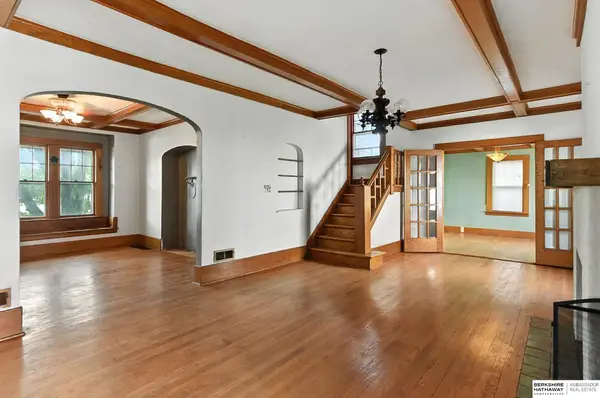 $275,000Active4 beds 2 baths2,438 sq. ft.
$275,000Active4 beds 2 baths2,438 sq. ft.3340 Center Street, Omaha, NE 68105
MLS# 22530188Listed by: BHHS AMBASSADOR REAL ESTATE - New
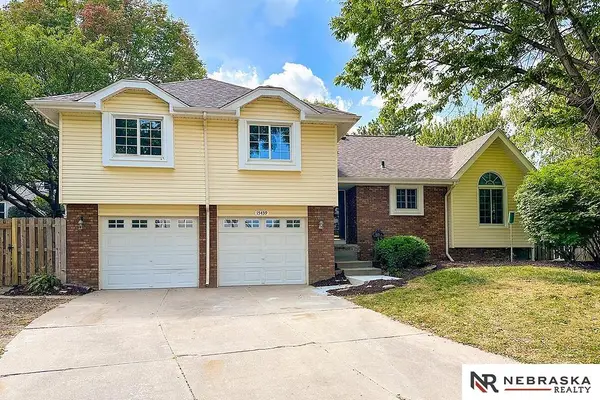 $350,000Active4 beds 3 baths2,307 sq. ft.
$350,000Active4 beds 3 baths2,307 sq. ft.15439 Bemis Circle, Omaha, NE 68154
MLS# 22530189Listed by: NEBRASKA REALTY
