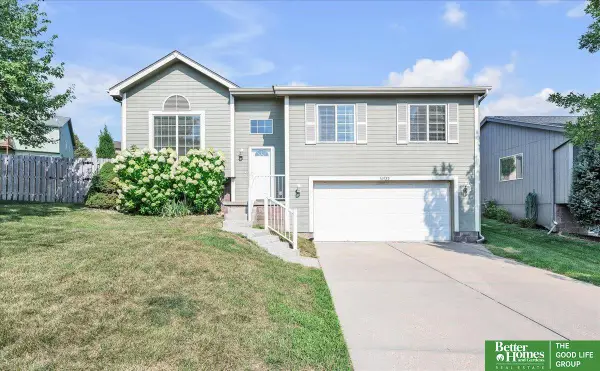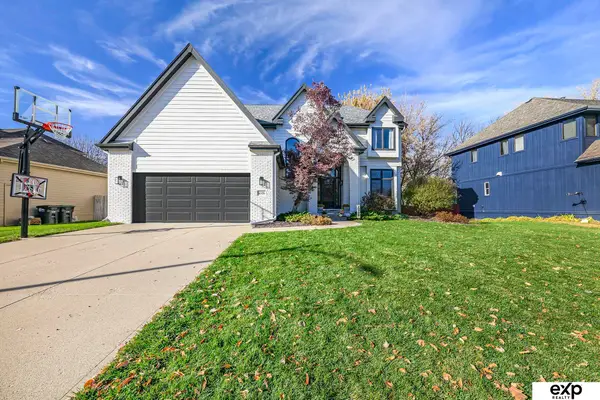1433 N 102 Avenue, Omaha, NE 68114
Local realty services provided by:Better Homes and Gardens Real Estate The Good Life Group
1433 N 102 Avenue,Omaha, NE 68114
$615,000
- 3 Beds
- 4 Baths
- 4,174 sq. ft.
- Single family
- Pending
Listed by:
- Dennis McGuire(402) 212 - 2698Better Homes and Gardens Real Estate The Good Life Group
MLS#:22531966
Source:NE_OABR
Price summary
- Price:$615,000
- Price per sq. ft.:$147.34
- Monthly HOA dues:$8.33
About this home
Really hard to find 1.5 Story located on quiet street in the heart of Omaha. Large eat-in kitchen with adjacent dining room. Spacious living room with fireplace and cathedral ceiling. Main floor primary bedroom with expansive updated ensuite bathroom with heated floor. Two large upstairs bedrooms and beautiful bath that have barely been used the last ten years. Finished basement with remodeled bathroom and exercise room adds tons of additional space to play and entertain. Lots of newer windows throughout. Plenty of storage and closet space. Large yard with impressive curb appeal. Side load garage. This home has been meticulously maintained and thoughtfully updated from top to bottom and it shows. You won't be disappointed. Don't delay with this one.
Contact an agent
Home facts
- Year built:1980
- Listing ID #:22531966
- Added:8 day(s) ago
- Updated:November 15, 2025 at 09:06 AM
Rooms and interior
- Bedrooms:3
- Total bathrooms:4
- Full bathrooms:1
- Half bathrooms:2
- Living area:4,174 sq. ft.
Heating and cooling
- Cooling:Central Air
- Heating:Forced Air
Structure and exterior
- Roof:Wood Shingle
- Year built:1980
- Building area:4,174 sq. ft.
- Lot area:0.44 Acres
Schools
- High school:Burke
- Middle school:Beveridge
- Elementary school:Edison
Utilities
- Water:Public
- Sewer:Public Sewer
Finances and disclosures
- Price:$615,000
- Price per sq. ft.:$147.34
- Tax amount:$8,137 (2025)
New listings near 1433 N 102 Avenue
- Open Sun, 11am to 12:30pmNew
 Listed by BHGRE$299,900Active3 beds 2 baths1,408 sq. ft.
Listed by BHGRE$299,900Active3 beds 2 baths1,408 sq. ft.14922 Bauman Avenue, Omaha, NE 68116
MLS# 22532945Listed by: BETTER HOMES AND GARDENS R.E. - New
 $240,000Active3 beds 2 baths1,105 sq. ft.
$240,000Active3 beds 2 baths1,105 sq. ft.1341 S 27 Street, Omaha, NE 68105
MLS# 22532939Listed by: RE/MAX RESULTS - New
 $425,000Active6 beds 5 baths
$425,000Active6 beds 5 baths204 S 37th Street, Omaha, NE 68131
MLS# 22532938Listed by: REAL BROKER NE, LLC - New
 $175,000Active3 beds 2 baths1,644 sq. ft.
$175,000Active3 beds 2 baths1,644 sq. ft.7916 30th Street, Omaha, NE 68122
MLS# 22532931Listed by: BHHS AMBASSADOR REAL ESTATE - New
 $460,000Active4 beds 4 baths3,512 sq. ft.
$460,000Active4 beds 4 baths3,512 sq. ft.4326 S 175th Street, Omaha, NE 68135
MLS# 22532932Listed by: EXP REALTY LLC - New
 $465,000Active5 beds 4 baths3,735 sq. ft.
$465,000Active5 beds 4 baths3,735 sq. ft.4401 S 193rd Street, Omaha, NE 68135
MLS# 22532926Listed by: BHHS AMBASSADOR REAL ESTATE - New
 $462,000Active2 beds 2 baths1,274 sq. ft.
$462,000Active2 beds 2 baths1,274 sq. ft.105 S 9th Street #710, Omaha, NE 68102
MLS# 22532927Listed by: NEBRASKA REALTY - New
 $230,000Active3 beds 2 baths1,364 sq. ft.
$230,000Active3 beds 2 baths1,364 sq. ft.1452 S 17th Street, Omaha, NE 68108
MLS# 22532929Listed by: MERAKI REALTY GROUP - New
 $235,000Active3 beds 2 baths1,441 sq. ft.
$235,000Active3 beds 2 baths1,441 sq. ft.11239 Miami Circle, Omaha, NE 68134
MLS# 22518140Listed by: NP DODGE RE SALES INC 86DODGE - Open Sun, 1:30 to 3:30pmNew
 $260,000Active3 beds 2 baths1,315 sq. ft.
$260,000Active3 beds 2 baths1,315 sq. ft.5828 Ohio Street, Omaha, NE 68104
MLS# 22527384Listed by: EXP REALTY LLC
