1434 N 133rd Street, Omaha, NE 68154
Local realty services provided by:Better Homes and Gardens Real Estate The Good Life Group
1434 N 133rd Street,Omaha, NE 68154
$799,999
- 4 Beds
- 5 Baths
- 4,400 sq. ft.
- Single family
- Active
Listed by:lori paul
Office:bhhs ambassador real estate
MLS#:22525797
Source:NE_OABR
Price summary
- Price:$799,999
- Price per sq. ft.:$181.82
- Monthly HOA dues:$175
About this home
Contract Pending Linden Estates Villa with an ELEVATOR! Don't miss this spacious walkout ranch home with lawn care, window cleaning and snow removal included. As you enter you will appreciate all the natural light from the large windows throughout the home. The main floor features an oversized primary bedroom with updated bath including a soaker tub, handicap accessible shower and large walk-in closet. 2nd Bedroom on the main w/wood floors makes a nice front office or guest bedroom with its own attached bath. The Living room w/Fireplace is ready for entertaining overlooking the landscaped yard and opens to the hearth room/kitchen. A plethora of cabinet space and center Island make the kitchen a perfect gathering space for family and friends. Main floor laundry features an elevator for easy access to the walk-out lower level. 2 more bedrooms, large rec-room with fireplace plus a full kitchen. Lots of storage and a 3 car garage. Location with easy access to shopping & Dodge corridor.
Contact an agent
Home facts
- Year built:1999
- Listing ID #:22525797
- Added:134 day(s) ago
- Updated:September 16, 2025 at 10:12 AM
Rooms and interior
- Bedrooms:4
- Total bathrooms:5
- Full bathrooms:1
- Half bathrooms:2
- Living area:4,400 sq. ft.
Heating and cooling
- Cooling:Central Air
- Heating:Forced Air
Structure and exterior
- Roof:Composition
- Year built:1999
- Building area:4,400 sq. ft.
- Lot area:0.28 Acres
Schools
- High school:Millard North
- Middle school:Kiewit
- Elementary school:Ezra Millard
Utilities
- Water:Public
- Sewer:Public Sewer
Finances and disclosures
- Price:$799,999
- Price per sq. ft.:$181.82
- Tax amount:$11,382 (2024)
New listings near 1434 N 133rd Street
- New
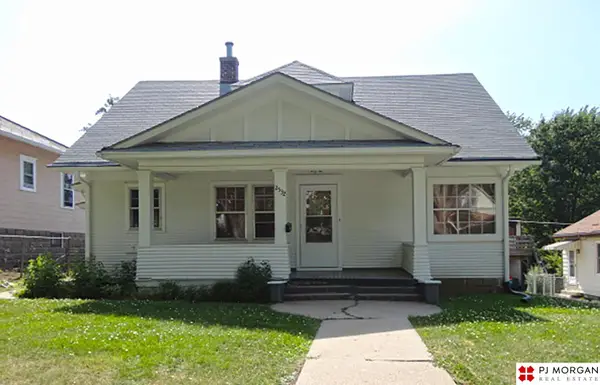 $190,000Active2 beds 1 baths1,560 sq. ft.
$190,000Active2 beds 1 baths1,560 sq. ft.2532 N 64th Street, Omaha, NE 68104
MLS# 22527399Listed by: PJ MORGAN REAL ESTATE - Open Sat, 12 to 2pmNew
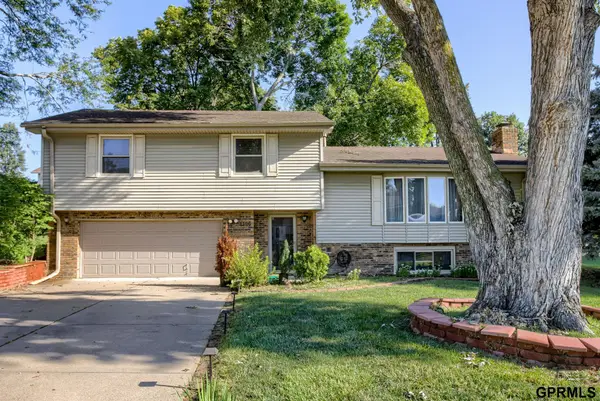 $315,000Active3 beds 3 baths2,111 sq. ft.
$315,000Active3 beds 3 baths2,111 sq. ft.13116 Southdale Circle, Omaha, NE 68137
MLS# 22527400Listed by: NEXTHOME SIGNATURE REAL ESTATE - New
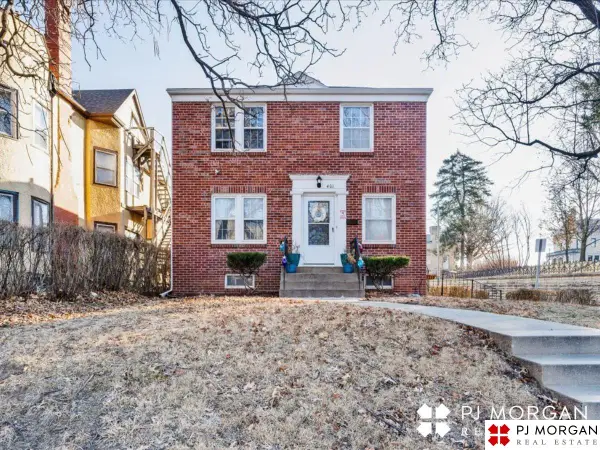 $345,000Active4 beds 2 baths1,760 sq. ft.
$345,000Active4 beds 2 baths1,760 sq. ft.3916 Chicago Street, Omaha, NE 68131
MLS# 22527402Listed by: PJ MORGAN REAL ESTATE - New
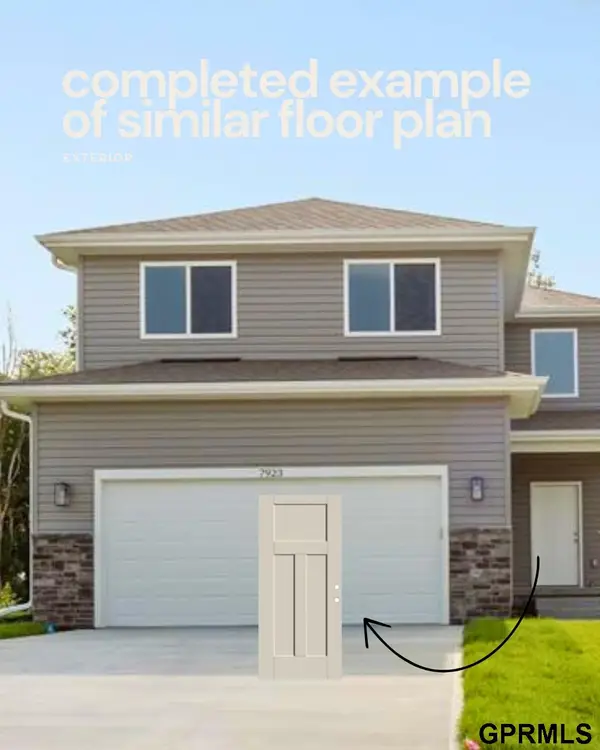 $390,000Active5 beds 4 baths2,529 sq. ft.
$390,000Active5 beds 4 baths2,529 sq. ft.7921 N 94 Street, Omaha, NE 68122
MLS# 22527403Listed by: TOAST REAL ESTATE - New
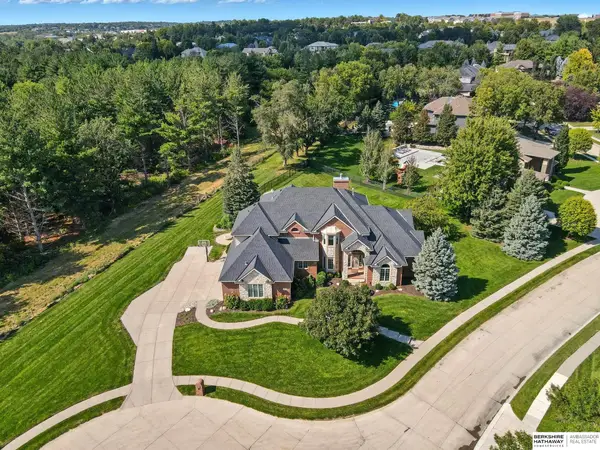 $1,395,000Active6 beds 6 baths6,564 sq. ft.
$1,395,000Active6 beds 6 baths6,564 sq. ft.17070 Pasadena Court, Omaha, NE 68130
MLS# 22527408Listed by: BHHS AMBASSADOR REAL ESTATE - New
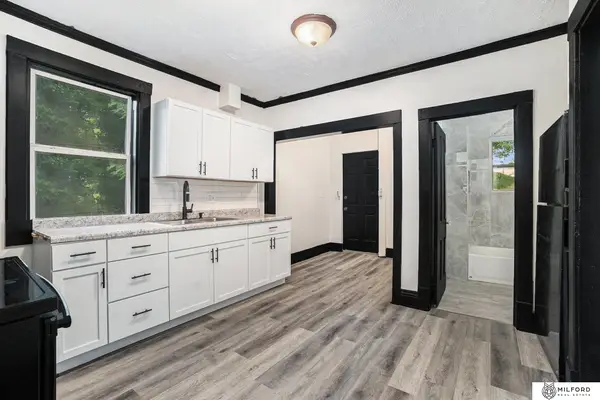 $145,000Active3 beds 1 baths1,417 sq. ft.
$145,000Active3 beds 1 baths1,417 sq. ft.4419 N 39th Street, Omaha, NE 68111
MLS# 22527410Listed by: MILFORD REAL ESTATE - New
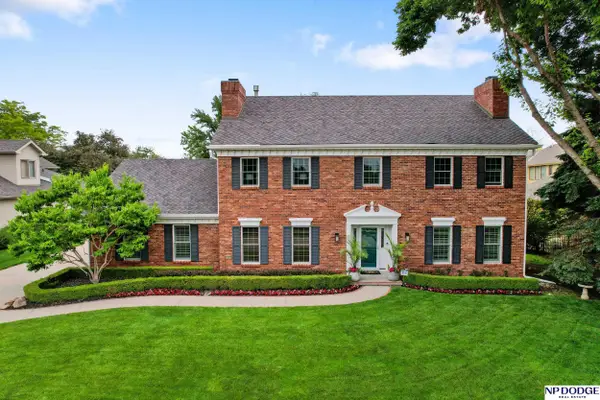 $775,000Active4 beds 5 baths4,745 sq. ft.
$775,000Active4 beds 5 baths4,745 sq. ft.11818 Oakair Plaza, Omaha, NE 68137
MLS# 22527416Listed by: NP DODGE RE SALES INC 86DODGE - New
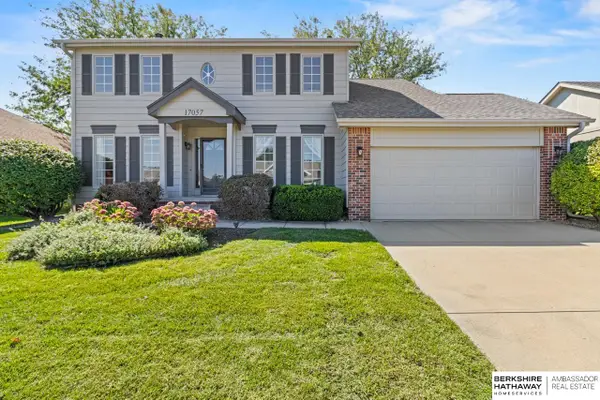 $385,000Active4 beds 3 baths3,504 sq. ft.
$385,000Active4 beds 3 baths3,504 sq. ft.17057 Orchard Avenue, Omaha, NE 68135
MLS# 22527417Listed by: BHHS AMBASSADOR REAL ESTATE - New
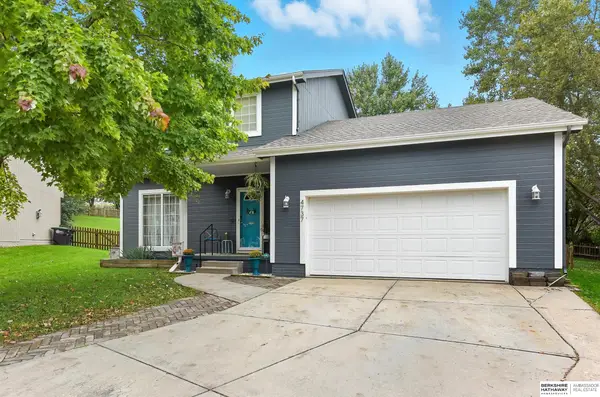 $350,000Active3 beds 4 baths2,401 sq. ft.
$350,000Active3 beds 4 baths2,401 sq. ft.4737 N 149th Avenue Circle, Omaha, NE 68116
MLS# 22527418Listed by: BHHS AMBASSADOR REAL ESTATE - New
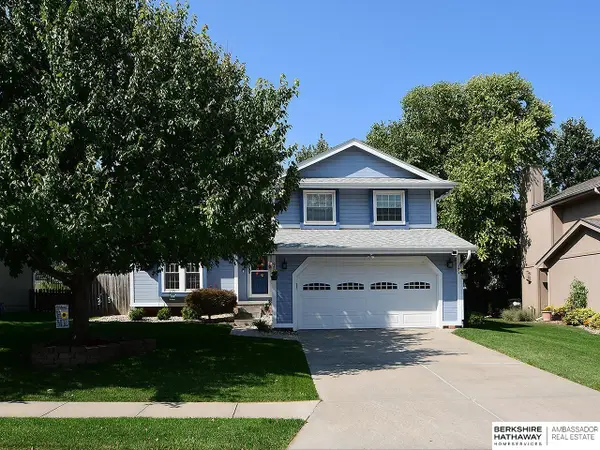 $325,000Active3 beds 3 baths1,849 sq. ft.
$325,000Active3 beds 3 baths1,849 sq. ft.4816 S 160 Street, Omaha, NE 68135
MLS# 22527351Listed by: BHHS AMBASSADOR REAL ESTATE
