14453 Nelson's Creek Drive, Omaha, NE 68116
Local realty services provided by:Better Homes and Gardens Real Estate The Good Life Group
14453 Nelson's Creek Drive,Omaha, NE 68116
$440,000
- 4 Beds
- 3 Baths
- 3,170 sq. ft.
- Single family
- Active
Listed by: mike miller
Office: bhhs ambassador real estate
MLS#:22533105
Source:NE_OABR
Price summary
- Price:$440,000
- Price per sq. ft.:$138.8
- Monthly HOA dues:$4.17
About this home
Spacious and beautifully updated home in Nelson's Creek on a desirable corner lot! Features an open floor plan with a large eat-in kitchen and custom main suite. The main bedroom offers a walk-through closet leading to an updated bath with a relaxing jacuzzi tub. Enjoy fresh interior paint and all new flooring throughout. The finished walk-out basement provides tons of space to entertain, large windows for natural light, and abundant storage. Outside, you'll find a huge fenced yard with a newer oversized deck, perfect for gatherings, plus a 36' x 22' basketball court and sprinkler system. The oversized three-car garage includes extra room on the third-car side, ideal for a workshop or additional storage. Move-in ready and packed with upgrades, this home offers comfort, functionality, and space - inside and out!
Contact an agent
Home facts
- Year built:1988
- Listing ID #:22533105
- Added:40 day(s) ago
- Updated:December 03, 2025 at 03:38 PM
Rooms and interior
- Bedrooms:4
- Total bathrooms:3
- Full bathrooms:1
- Living area:3,170 sq. ft.
Heating and cooling
- Cooling:Central Air
- Heating:Forced Air
Structure and exterior
- Roof:Wood Shingle
- Year built:1988
- Building area:3,170 sq. ft.
- Lot area:0.23 Acres
Schools
- High school:Burke
- Middle school:Buffett
- Elementary school:Picotte
Utilities
- Water:Public
- Sewer:Public Sewer
Finances and disclosures
- Price:$440,000
- Price per sq. ft.:$138.8
- Tax amount:$6,502 (2024)
New listings near 14453 Nelson's Creek Drive
- New
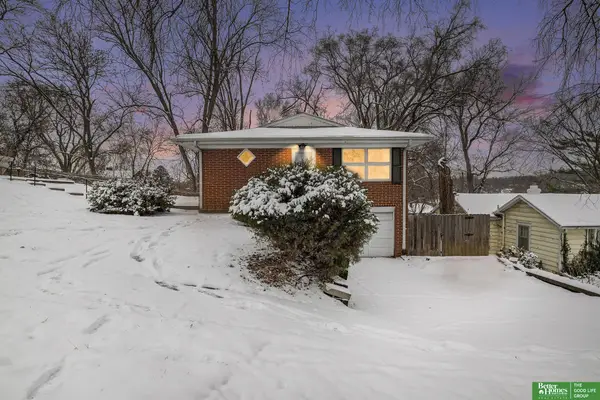 Listed by BHGRE$220,000Active5 beds 2 baths1,863 sq. ft.
Listed by BHGRE$220,000Active5 beds 2 baths1,863 sq. ft.5640 Ruggles Street, Omaha, NE 68104
MLS# 22534092Listed by: BETTER HOMES AND GARDENS R.E. - New
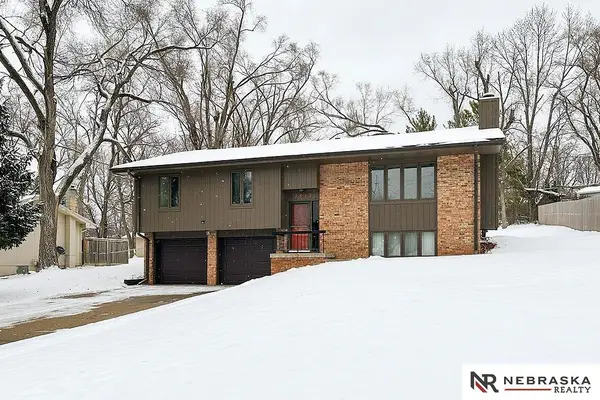 $285,000Active3 beds 2 baths1,984 sq. ft.
$285,000Active3 beds 2 baths1,984 sq. ft.7912 Arlington Drive, Omaha, NE 68134
MLS# 22534083Listed by: NEBRASKA REALTY - New
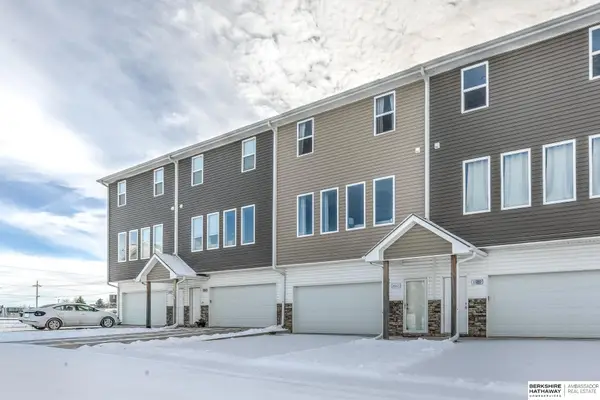 $245,000Active3 beds 3 baths1,319 sq. ft.
$245,000Active3 beds 3 baths1,319 sq. ft.18165 Polk Court, Omaha, NE 68135
MLS# 22534075Listed by: BHHS AMBASSADOR REAL ESTATE - New
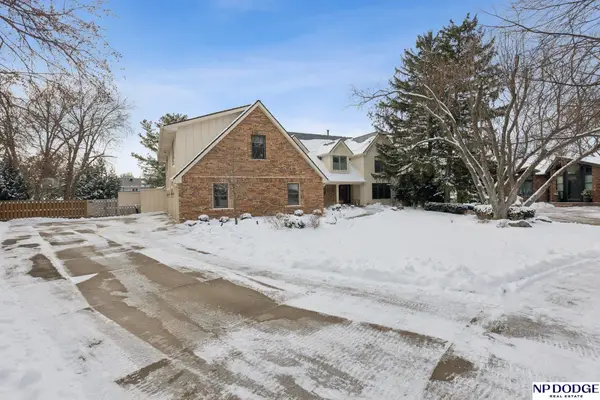 $1,250,000Active4 beds 5 baths5,623 sq. ft.
$1,250,000Active4 beds 5 baths5,623 sq. ft.9826 Harney Pkwy N, Omaha, NE 68114
MLS# 22534067Listed by: NP DODGE RE SALES INC 86DODGE 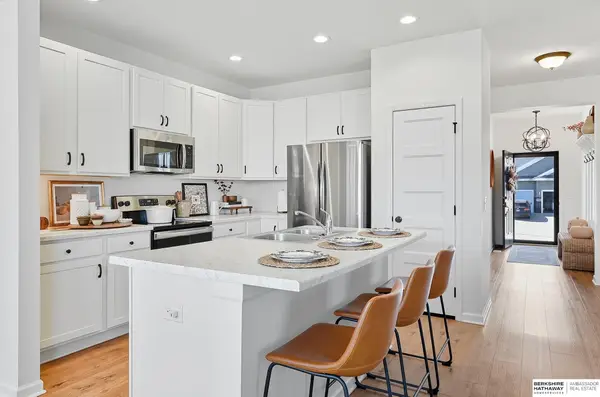 $380,000Pending3 beds 3 baths2,364 sq. ft.
$380,000Pending3 beds 3 baths2,364 sq. ft.7913 S 184th Street, Omaha, NE 68136
MLS# 22534042Listed by: BHHS AMBASSADOR REAL ESTATE- New
 $149,990Active2 beds 1 baths624 sq. ft.
$149,990Active2 beds 1 baths624 sq. ft.2047 N 60 Avenue, Omaha, NE 68104
MLS# 22534040Listed by: BHHS AMBASSADOR REAL ESTATE - New
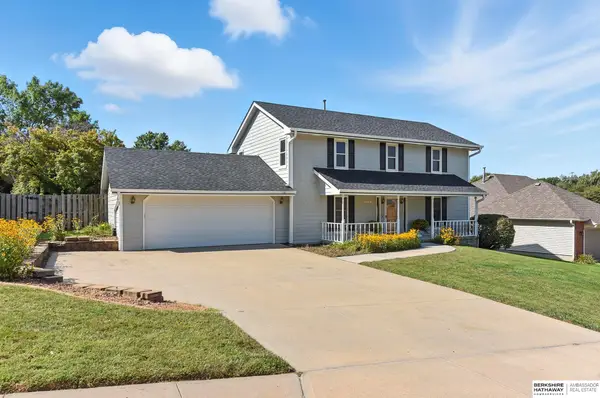 $400,000Active4 beds 4 baths2,801 sq. ft.
$400,000Active4 beds 4 baths2,801 sq. ft.13441 Burdette Street, Omaha, NE 68164
MLS# 22534041Listed by: BHHS AMBASSADOR REAL ESTATE - New
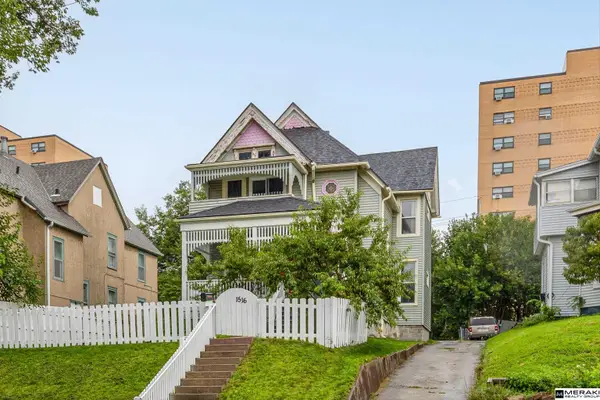 $247,000Active4 beds 3 baths1,942 sq. ft.
$247,000Active4 beds 3 baths1,942 sq. ft.1516 S 29th Street, Omaha, NE 68105
MLS# 22534048Listed by: MERAKI REALTY GROUP - New
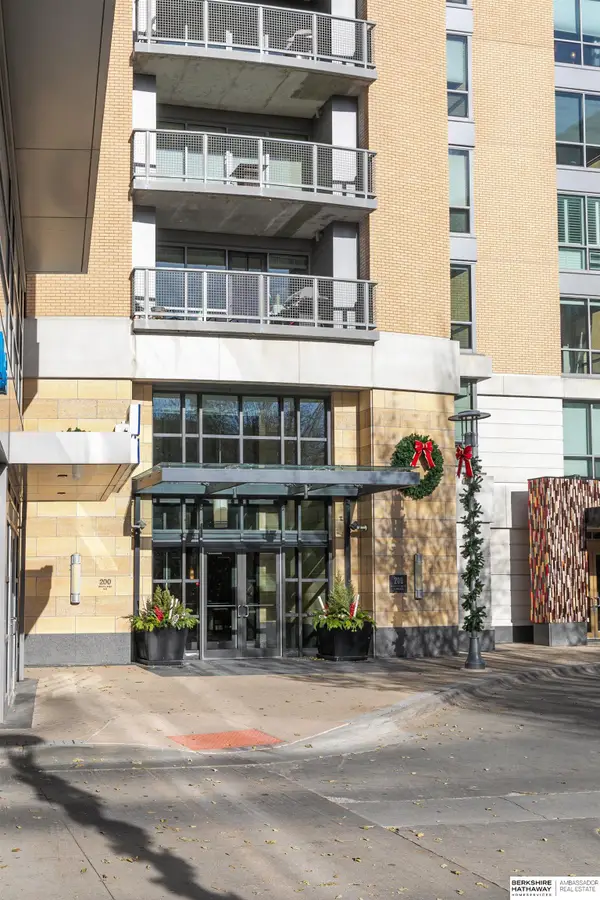 $450,000Active2 beds 3 baths1,637 sq. ft.
$450,000Active2 beds 3 baths1,637 sq. ft.200 S 31st Avenue #4209, Omaha, NE 68131
MLS# 22534052Listed by: BHHS AMBASSADOR REAL ESTATE - Open Sat, 2 to 3:30pmNew
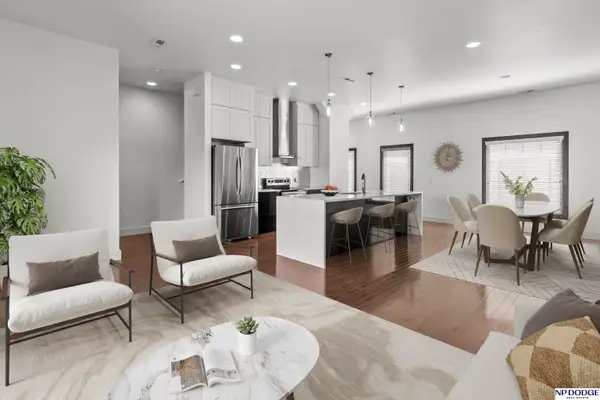 $395,000Active3 beds 3 baths1,866 sq. ft.
$395,000Active3 beds 3 baths1,866 sq. ft.819 S 31 Street, Omaha, NE 68105
MLS# 22534029Listed by: NP DODGE RE SALES INC 148DODGE
