14464 Burdette Street, Omaha, NE 68116
Local realty services provided by:Better Homes and Gardens Real Estate The Good Life Group
14464 Burdette Street,Omaha, NE 68116
$470,000
- 3 Beds
- 3 Baths
- 4,093 sq. ft.
- Single family
- Active
Listed by:
- Ellen Jaworski(402) 213 - 2625Better Homes and Gardens Real Estate The Good Life Group
MLS#:22529271
Source:NE_OABR
Price summary
- Price:$470,000
- Price per sq. ft.:$114.83
About this home
Beautiful walkout ranch has been meticulously loved by the same owner for 34 years. Situated on almost 1/4 acre lot w/ mature trees makes for a perfect setting on quiet street. Spacious family room has vaulted ceilings w/ brick fireplace and flows into kitchen and formal dining, perfect for entertaining. Eat-in kitchen has an abundance of cabinetry, beautiful HW floors, center island, granite counters and newer appliances. Enjoy views of maturely landscaped backyard from large, all season sunroom that can be accessed from family room and primary suite. Large primary suite has walk in closet and full bath w/ large zero entry shower, jacuzzi tub, ceramic tile and granite counters. Spacious walkout lower level is perfect for hosting with it's open concept and 2nd kitchen/wetbar area w/ fridge stove and microwave. Enjoy being outdoors? This home will steal your heart with its large covered front porch and covered back patio. Newer Pella windows round out the list on this great home.
Contact an agent
Home facts
- Year built:1988
- Listing ID #:22529271
- Added:164 day(s) ago
- Updated:January 17, 2026 at 04:56 PM
Rooms and interior
- Bedrooms:3
- Total bathrooms:3
- Full bathrooms:2
- Living area:4,093 sq. ft.
Heating and cooling
- Cooling:Central Air, Zoned
- Heating:Forced Air, Zoned
Structure and exterior
- Roof:Composition
- Year built:1988
- Building area:4,093 sq. ft.
- Lot area:0.23 Acres
Schools
- High school:Burke
- Middle school:Buffett
- Elementary school:Picotte
Utilities
- Water:Public
- Sewer:Public Sewer
Finances and disclosures
- Price:$470,000
- Price per sq. ft.:$114.83
- Tax amount:$6,575 (2024)
New listings near 14464 Burdette Street
- New
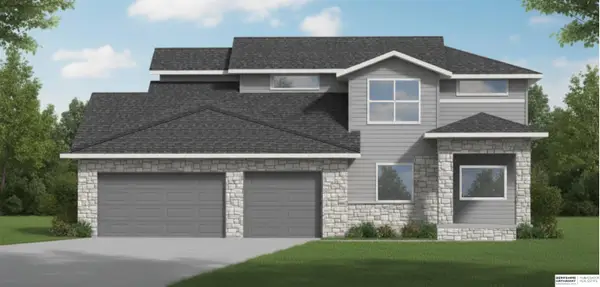 $578,010Active6 beds 4 baths2,315 sq. ft.
$578,010Active6 beds 4 baths2,315 sq. ft.6605 S 214 Avenue, Elkhorn, NE 68022
MLS# 22601853Listed by: BHHS AMBASSADOR REAL ESTATE - New
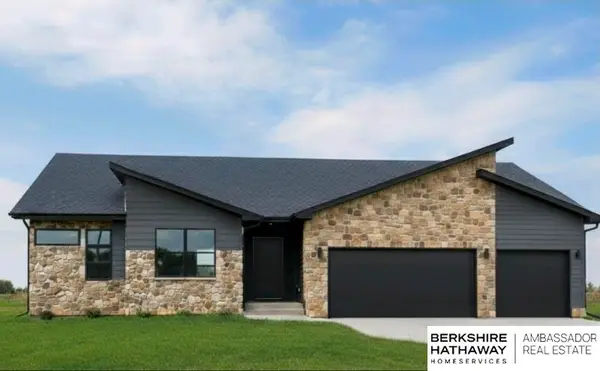 $610,101Active5 beds 3 baths2,954 sq. ft.
$610,101Active5 beds 3 baths2,954 sq. ft.6409 S 214 Street, Elkhorn, NE 68022
MLS# 22601850Listed by: BHHS AMBASSADOR REAL ESTATE - New
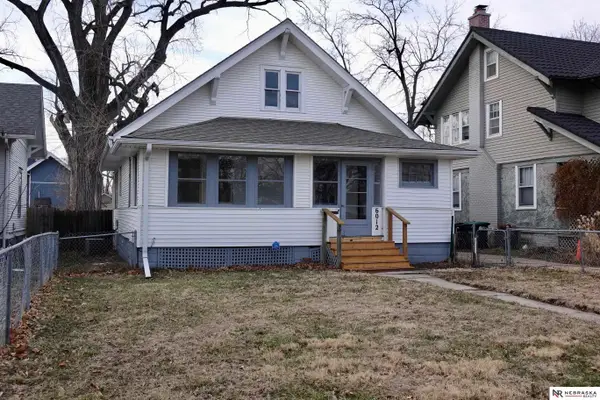 $169,900Active2 beds 1 baths1,134 sq. ft.
$169,900Active2 beds 1 baths1,134 sq. ft.6012 Florence Boulevard, Omaha, NE 68110
MLS# 22601852Listed by: NEBRASKA REALTY - Open Sun, 12 to 3pmNew
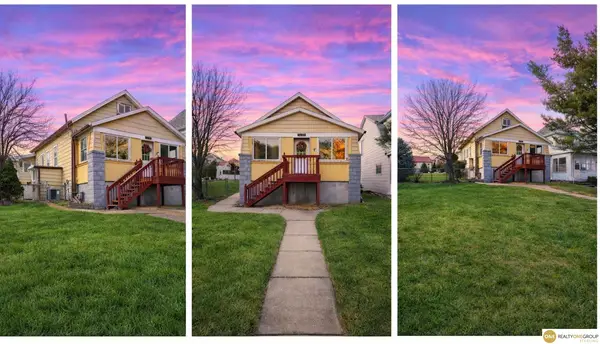 $165,000Active3 beds 2 baths1,961 sq. ft.
$165,000Active3 beds 2 baths1,961 sq. ft.4212 S 27 Street, Omaha, NE 68107
MLS# 22601667Listed by: REALTY ONE GROUP STERLING - New
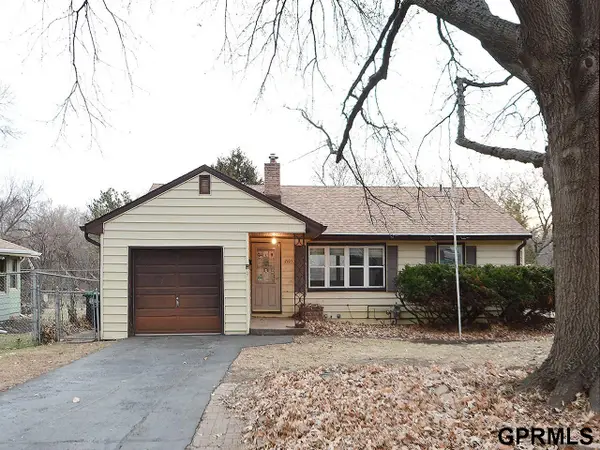 $179,000Active2 beds 2 baths2,080 sq. ft.
$179,000Active2 beds 2 baths2,080 sq. ft.2105 S 38 Street, Omaha, NE 68105
MLS# 22601847Listed by: MAXIM REALTY GROUP LLC - New
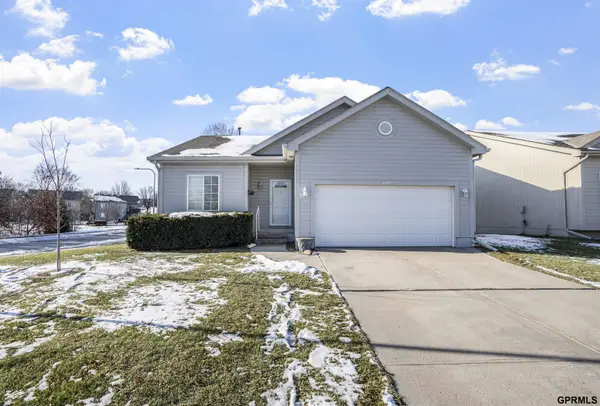 $345,000Active3 beds 3 baths2,256 sq. ft.
$345,000Active3 beds 3 baths2,256 sq. ft.5150 N 151th Avenue, Omaha, NE 68116
MLS# 22600751Listed by: LPT REALTY - New
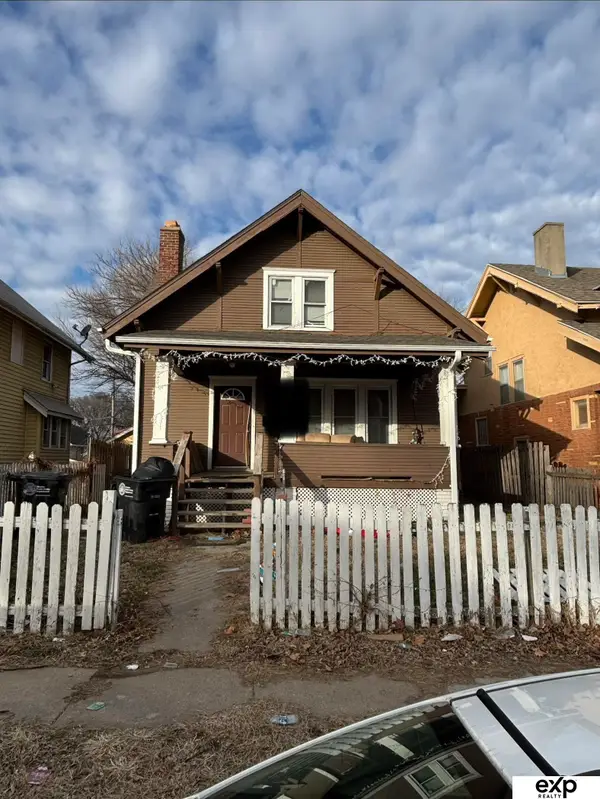 $180,000Active3 beds 3 baths1,967 sq. ft.
$180,000Active3 beds 3 baths1,967 sq. ft.2216 Evans Street, Omaha, NE 68110
MLS# 22601828Listed by: EXP REALTY LLC - New
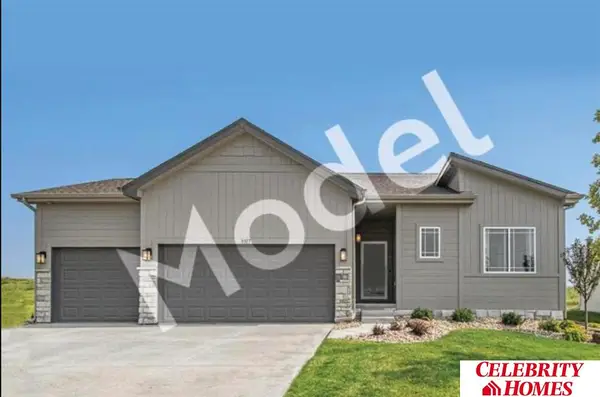 $341,900Active3 beds 3 baths1,378 sq. ft.
$341,900Active3 beds 3 baths1,378 sq. ft.8006 N 113 Street, Omaha, NE 68142
MLS# 22601841Listed by: CELEBRITY HOMES INC - New
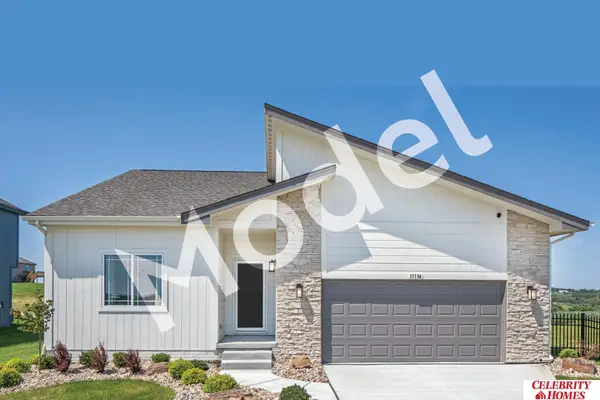 $364,900Active3 beds 2 baths1,533 sq. ft.
$364,900Active3 beds 2 baths1,533 sq. ft.8010 N 113 Street, Omaha, NE 68142
MLS# 22601834Listed by: CELEBRITY HOMES INC - Open Sun, 12:30 to 2pmNew
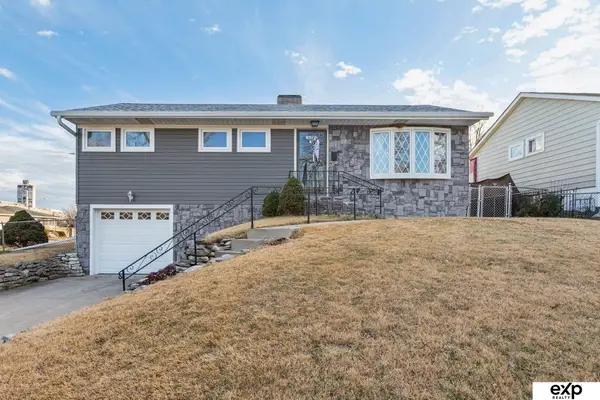 $195,000Active3 beds 2 baths1,310 sq. ft.
$195,000Active3 beds 2 baths1,310 sq. ft.3603 Oak Street, Omaha, NE 68105
MLS# 22601835Listed by: EXP REALTY LLC
