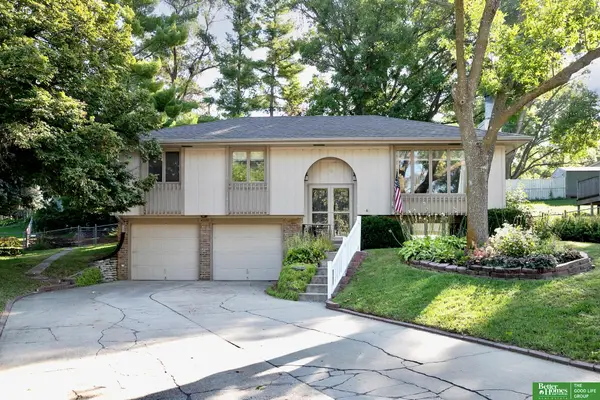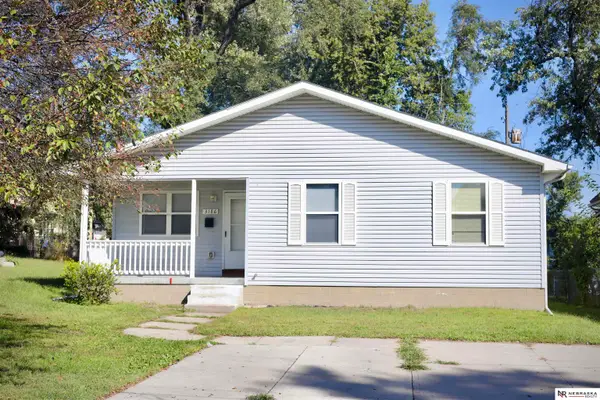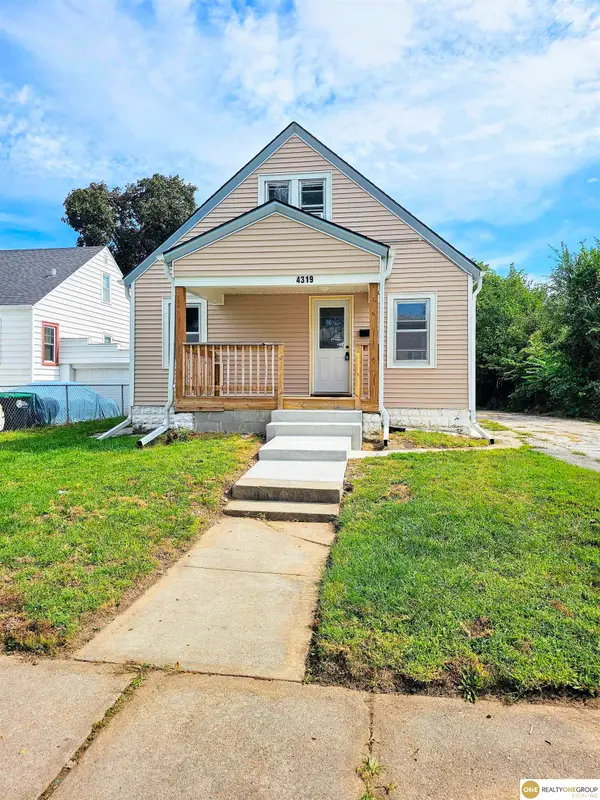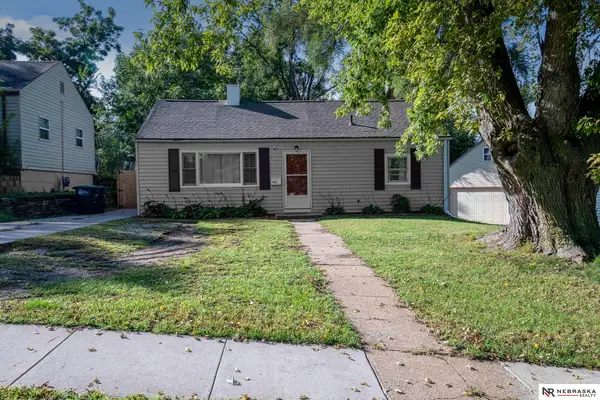14535 Jefferson Street, Omaha, NE 68137
Local realty services provided by:Better Homes and Gardens Real Estate The Good Life Group
14535 Jefferson Street,Omaha, NE 68137
$375,000
- 4 Beds
- 3 Baths
- 2,656 sq. ft.
- Single family
- Active
Listed by:april williams
Office:bhhs ambassador real estate
MLS#:22527601
Source:NE_OABR
Price summary
- Price:$375,000
- Price per sq. ft.:$141.19
About this home
OPEN SUNDAY 10:30AM-NOON! Welcome to this stunning 2 story home featuring 4 bedrooms, 3 bathrooms, and a 3 car garage in popular Stony Brook. The remodeled kitchen is a true showpiece with granite countertops, a breakfast bar, and modern finishes, perfect for both everyday living and entertaining. The inviting family room offers built-in cabinets and a cozy fireplace, creating a warm and functional gathering space. You’ll appreciate having the formal dining room and living room spaces too. The primary suite is a retreat all its own that is complete with double closets, a second fireplace with built-in cabinets, and a private balcony. With its open, flowing floor plan and thoughtful upgrades throughout, this home combines comfort, style, and practicality in one exceptional package.
Contact an agent
Home facts
- Year built:1979
- Listing ID #:22527601
- Added:1 day(s) ago
- Updated:September 27, 2025 at 07:34 PM
Rooms and interior
- Bedrooms:4
- Total bathrooms:3
- Full bathrooms:2
- Half bathrooms:1
- Living area:2,656 sq. ft.
Heating and cooling
- Cooling:Central Air
- Heating:Forced Air
Structure and exterior
- Roof:Composition
- Year built:1979
- Building area:2,656 sq. ft.
- Lot area:0.2 Acres
Schools
- High school:Millard South
- Middle school:Harry Andersen
- Elementary school:Bryan
Utilities
- Water:Public
- Sewer:Public Sewer
Finances and disclosures
- Price:$375,000
- Price per sq. ft.:$141.19
- Tax amount:$5,355 (2024)
New listings near 14535 Jefferson Street
- New
 Listed by BHGRE$389,000Active5 beds 4 baths2,574 sq. ft.
Listed by BHGRE$389,000Active5 beds 4 baths2,574 sq. ft.6524 N 24th Street, Omaha, NE 68112
MLS# 22527770Listed by: BETTER HOMES AND GARDENS R.E. - New
 Listed by BHGRE$319,000Active3 beds 3 baths1,706 sq. ft.
Listed by BHGRE$319,000Active3 beds 3 baths1,706 sq. ft.4335 N 81st Avenue Circle, Omaha, NE 68134
MLS# 22527766Listed by: BETTER HOMES AND GARDENS R.E. - New
 $275,000Active3 beds 3 baths2,228 sq. ft.
$275,000Active3 beds 3 baths2,228 sq. ft.12752 Deauville Drive #1-320, Omaha, NE 68137
MLS# 22527753Listed by: BHHS AMBASSADOR REAL ESTATE - New
 $225,000Active4 beds 3 baths2,586 sq. ft.
$225,000Active4 beds 3 baths2,586 sq. ft.1830 Spencer Street, Omaha, NE 68110
MLS# 22527756Listed by: LIBERTY CORE REAL ESTATE - New
 $245,000Active3 beds 3 baths1,925 sq. ft.
$245,000Active3 beds 3 baths1,925 sq. ft.9616 Meredith Avenue, Omaha, NE 68134
MLS# 22527757Listed by: NEBRASKA REALTY - New
 $209,995Active3 beds 1 baths1,336 sq. ft.
$209,995Active3 beds 1 baths1,336 sq. ft.4864 S 143 Street, Omaha, NE 68137
MLS# 22527759Listed by: PINNACLE REALTY GROUP - New
 $170,000Active3 beds 2 baths1,500 sq. ft.
$170,000Active3 beds 2 baths1,500 sq. ft.3186 Meredith Avenue, Omaha, NE 68111
MLS# 22527760Listed by: NEBRASKA REALTY - New
 $165,000Active2 beds 2 baths1,372 sq. ft.
$165,000Active2 beds 2 baths1,372 sq. ft.4319 N 32nd Street, Omaha, NE 68111
MLS# 22527762Listed by: REALTY ONE GROUP STERLING - New
 $259,900Active3 beds 2 baths1,664 sq. ft.
$259,900Active3 beds 2 baths1,664 sq. ft.4460 Hillsdale Avenue, Omaha, NE 68107
MLS# 22527666Listed by: BHHS AMBASSADOR REAL ESTATE - New
 $205,000Active3 beds 1 baths1,104 sq. ft.
$205,000Active3 beds 1 baths1,104 sq. ft.6615 Seward Street, Omaha, NE 68104
MLS# 22527742Listed by: NEBRASKA REALTY
