14611 Grant Street, Omaha, NE 68116
Local realty services provided by:Better Homes and Gardens Real Estate The Good Life Group
14611 Grant Street,Omaha, NE 68116
$535,000
- 4 Beds
- 4 Baths
- 3,919 sq. ft.
- Single family
- Active
Listed by:warren wood
Office:np dodge re sales inc 86dodge
MLS#:22530765
Source:NE_OABR
Price summary
- Price:$535,000
- Price per sq. ft.:$136.51
About this home
Beautifully Updated & Move-In Ready! This light-filled home offers hardwood floors, an updated kitchen with granite counters & stainless appliances, a T-shaped staircase to 2nd floor, and a family room with fireplace. Sliders open to a full-length deck overlooking a tree-lined backyard. Upstairs, the spacious primary suite boasts a fully remodeled bath (2019) with walk-in shower, soaking tub, double sinks, and his & hers closets. Additional bedrooms are generously sized with an updated hall bath. The finished walk-out lower-level features luxury vinyl plank floors, a 3/4 bath, and a newly added studio or exercise room. Recent upgrades include newer A/C, water softener, custom lighting, window treatments, epoxy-coated garage floor, and enhanced sprinkler & security systems. A perfect blend of comfort, style, and functionality with stunning curb appeal.
Contact an agent
Home facts
- Year built:1993
- Listing ID #:22530765
- Added:1 day(s) ago
- Updated:October 25, 2025 at 03:41 AM
Rooms and interior
- Bedrooms:4
- Total bathrooms:4
- Full bathrooms:2
- Half bathrooms:1
- Living area:3,919 sq. ft.
Heating and cooling
- Cooling:Central Air
- Heating:Forced Air
Structure and exterior
- Roof:Shake
- Year built:1993
- Building area:3,919 sq. ft.
- Lot area:0.28 Acres
Schools
- High school:Burke
- Middle school:Buffett
- Elementary school:Picotte
Utilities
- Water:Public
- Sewer:Public Sewer
Finances and disclosures
- Price:$535,000
- Price per sq. ft.:$136.51
- Tax amount:$7,843 (2024)
New listings near 14611 Grant Street
- New
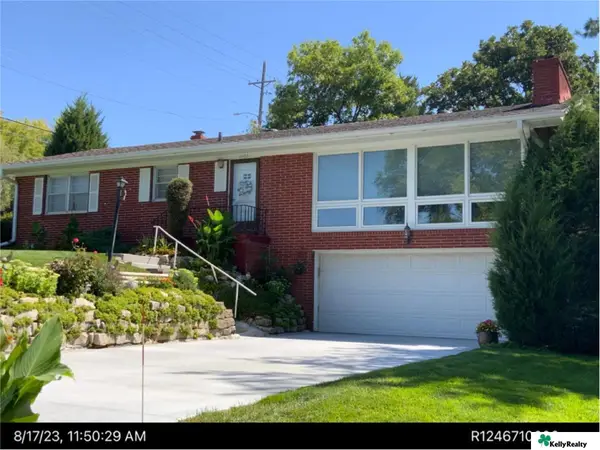 $350,000Active3 beds 2 baths2,133 sq. ft.
$350,000Active3 beds 2 baths2,133 sq. ft.1105 S 97 Street, Omaha, NE 68124
MLS# 22530830Listed by: KELLY REALTY LLC - New
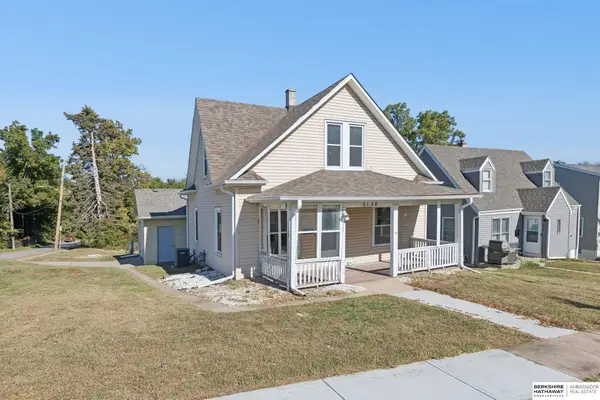 $185,000Active3 beds 3 baths1,480 sq. ft.
$185,000Active3 beds 3 baths1,480 sq. ft.6148 Spencer Street, Omaha, NE 68104
MLS# 22530831Listed by: BHHS AMBASSADOR REAL ESTATE - Open Sun, 12 to 1:30pmNew
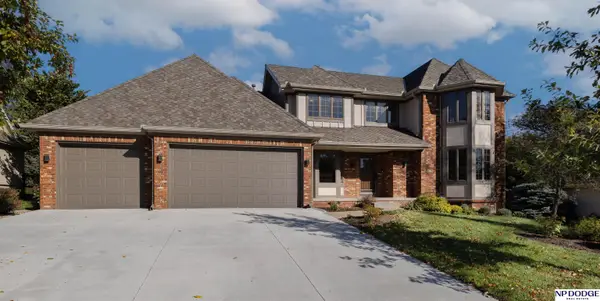 $665,000Active5 beds 4 baths4,321 sq. ft.
$665,000Active5 beds 4 baths4,321 sq. ft.12930 Hamilton Street, Omaha, NE 68154
MLS# 22530832Listed by: NP DODGE RE SALES INC CO BLUFF - New
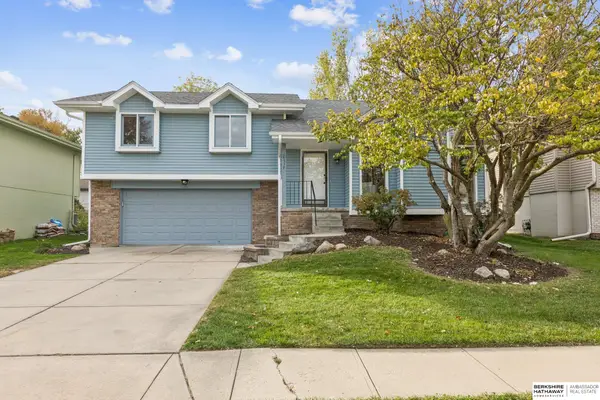 $319,900Active4 beds 3 baths1,802 sq. ft.
$319,900Active4 beds 3 baths1,802 sq. ft.14539 Karen Street, Omaha, NE 68137
MLS# 22519484Listed by: BHHS AMBASSADOR REAL ESTATE - New
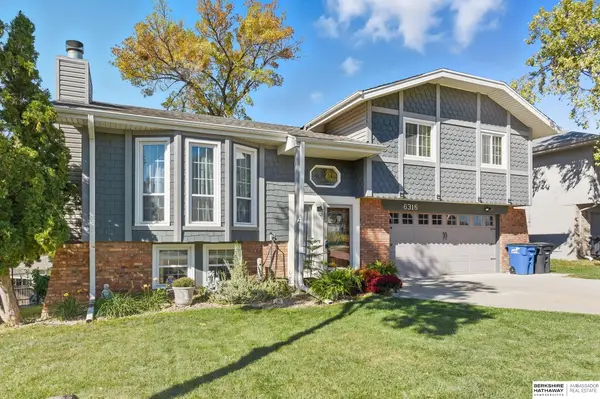 $320,000Active3 beds 2 baths1,432 sq. ft.
$320,000Active3 beds 2 baths1,432 sq. ft.6316 S 109th Street, Omaha, NE 68137
MLS# 22530828Listed by: BHHS AMBASSADOR REAL ESTATE - New
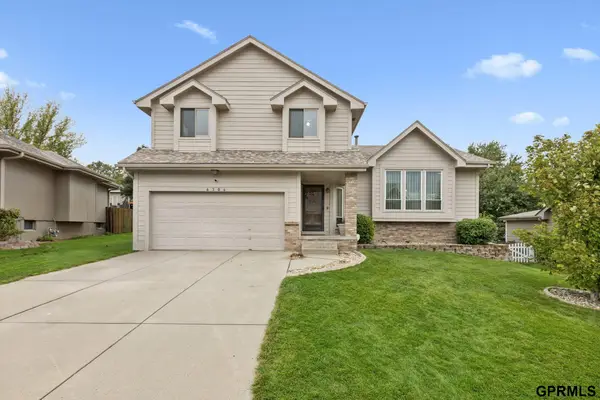 $339,000Active4 beds 3 baths2,966 sq. ft.
$339,000Active4 beds 3 baths2,966 sq. ft.6304 N 103rd Street, Omaha, NE 68134
MLS# 22530822Listed by: NEXTHOME SIGNATURE REAL ESTATE - New
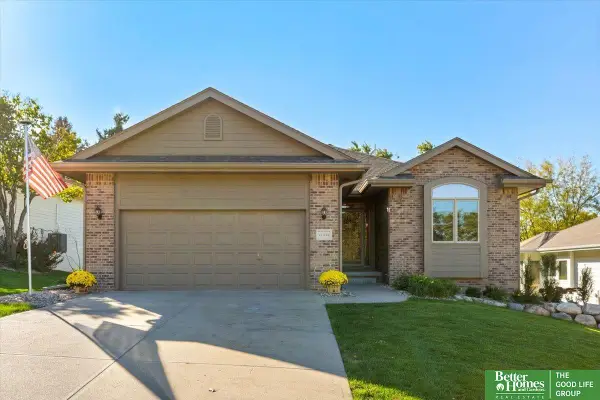 Listed by BHGRE$368,900Active3 beds 3 baths2,225 sq. ft.
Listed by BHGRE$368,900Active3 beds 3 baths2,225 sq. ft.14533 Washington Circle, Omaha, NE 68137
MLS# 22530762Listed by: BETTER HOMES AND GARDENS R.E. - Open Sun, 12 to 2pmNew
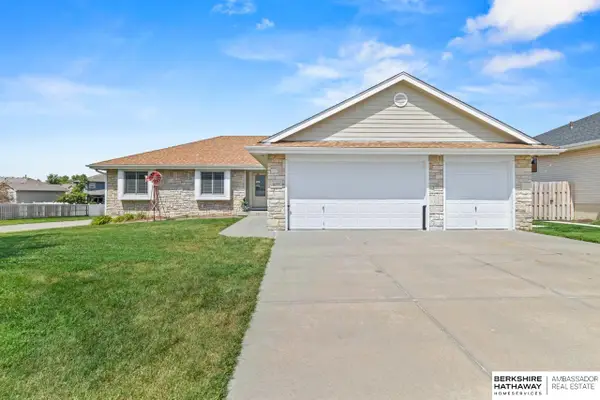 $459,000Active4 beds 3 baths3,113 sq. ft.
$459,000Active4 beds 3 baths3,113 sq. ft.16334 Heather Street, Omaha, NE 68136
MLS# 22530769Listed by: BHHS AMBASSADOR REAL ESTATE - New
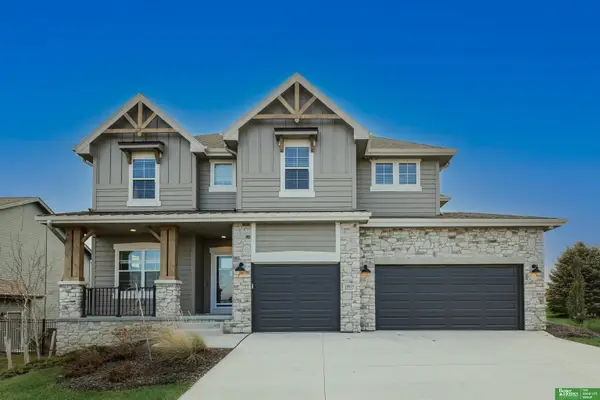 Listed by BHGRE$540,325Active4 beds 3 baths2,563 sq. ft.
Listed by BHGRE$540,325Active4 beds 3 baths2,563 sq. ft.19920 Tyler Street, Omaha, NE 68135
MLS# 22530774Listed by: BETTER HOMES AND GARDENS R.E.
