14808 Sprague Street, Omaha, NE 68116
Local realty services provided by:Better Homes and Gardens Real Estate The Good Life Group
14808 Sprague Street,Omaha, NE 68116
$350,000
- 3 Beds
- 3 Baths
- 2,452 sq. ft.
- Single family
- Active
Upcoming open houses
- Sun, Aug 3101:00 pm - 03:00 pm
Listed by:eric carraher
Office:meraki realty group
MLS#:22524472
Source:NE_OABR
Price summary
- Price:$350,000
- Price per sq. ft.:$142.74
About this home
**OPEN HOUSE SUN 8/31 1-3PM!!** Fall in love with this beautifully maintained Ranch home in sought after Arbor Oaks neighborhood. This open concept 3 bed, 3 bath offers a welcoming entry with great views all the way through to the back yard. Make your way to the living room where you’ll find a cozy fireplace and a stunning eat-in updated kitchen with SS appliances, pantry and fresh white cabinets and counters. With 3 beds, 2 full baths and laundry area on the main level you’ll find size and comfort the whole family can enjoy. The lower-level walk-out offers a spacious family room with stone fireplace, a rec room with wet bar, office area and ½ bath. The backyard oasis is an entertainers dream with large deck, covered patio and a sparkling above ground pool complete with its own deck and an oversized back patio creating an ideal escape for all! This West Omaha gem has everything and more that you’ve been looking for. Schedule your showings today.
Contact an agent
Home facts
- Year built:2000
- Listing ID #:22524472
- Added:1 day(s) ago
- Updated:August 28, 2025 at 10:43 PM
Rooms and interior
- Bedrooms:3
- Total bathrooms:3
- Full bathrooms:2
- Half bathrooms:1
- Living area:2,452 sq. ft.
Heating and cooling
- Cooling:Central Air
- Heating:Forced Air
Structure and exterior
- Roof:Composition
- Year built:2000
- Building area:2,452 sq. ft.
- Lot area:0.19 Acres
Schools
- High school:Westview
- Middle school:Buffett
- Elementary school:Standing Bear
Utilities
- Water:Public
- Sewer:Public Sewer
Finances and disclosures
- Price:$350,000
- Price per sq. ft.:$142.74
- Tax amount:$4,849 (2024)
New listings near 14808 Sprague Street
- Open Sat, 11:30am to 1pmNew
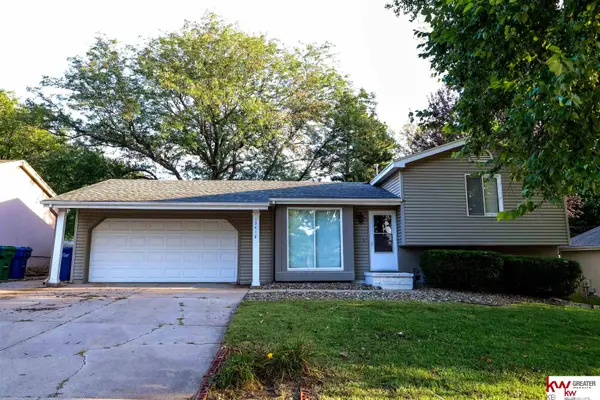 $260,000Active2 beds 2 baths1,290 sq. ft.
$260,000Active2 beds 2 baths1,290 sq. ft.13418 Olive Street, Omaha, NE 68138
MLS# 22524517Listed by: KELLER WILLIAMS GREATER OMAHA - New
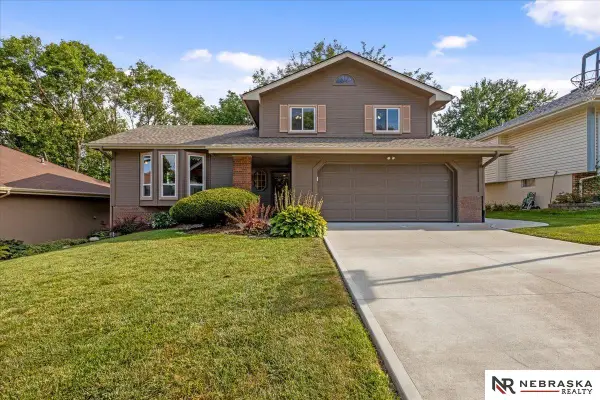 $325,000Active3 beds 3 baths1,959 sq. ft.
$325,000Active3 beds 3 baths1,959 sq. ft.11021 Washington Street, Omaha, NE 68137
MLS# 22524518Listed by: NEBRASKA REALTY - Open Sun, 12 to 2pmNew
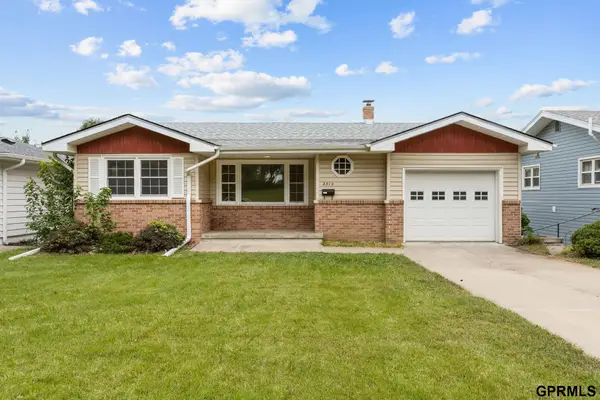 $230,000Active4 beds 2 baths1,672 sq. ft.
$230,000Active4 beds 2 baths1,672 sq. ft.2510 S 49th Street, Omaha, NE 68106
MLS# 22524508Listed by: MERAKI REALTY GROUP - New
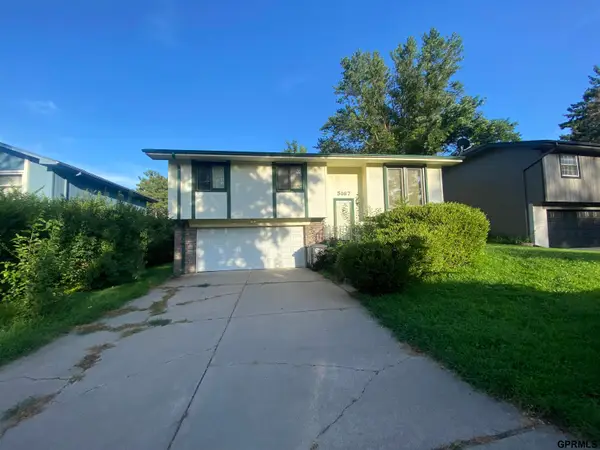 $125,000Active3 beds 1 baths1,056 sq. ft.
$125,000Active3 beds 1 baths1,056 sq. ft.5167 S 148 Circle, Omaha, NE 68137
MLS# 22524514Listed by: SUNSHINE REALTY,LLC - New
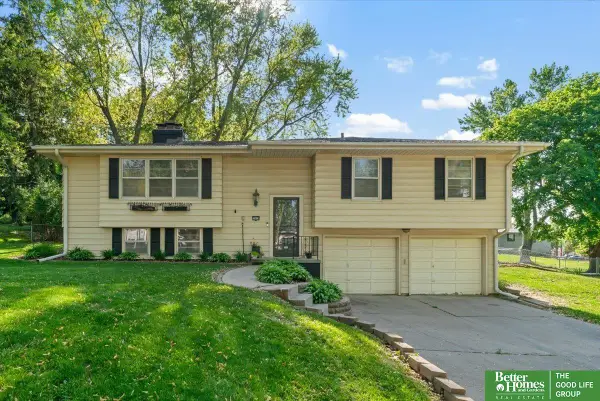 $313,000Active3 beds 3 baths1,827 sq. ft.
$313,000Active3 beds 3 baths1,827 sq. ft.2918 S 112th Street, Omaha, NE 68144
MLS# 22524491Listed by: BETTER HOMES AND GARDENS R.E. - New
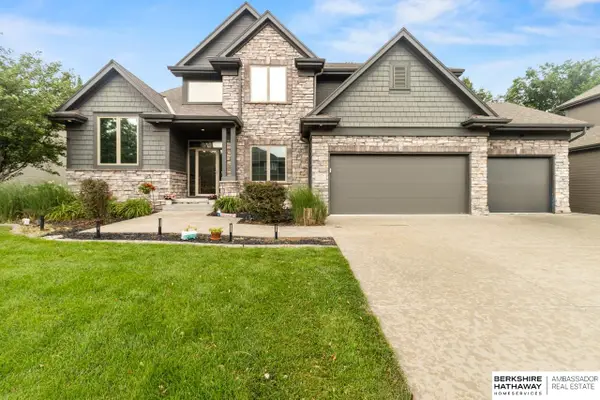 $605,000Active6 beds 4 baths3,651 sq. ft.
$605,000Active6 beds 4 baths3,651 sq. ft.723 S 195th Street, Omaha, NE 68022
MLS# 22524492Listed by: BHHS AMBASSADOR REAL ESTATE - New
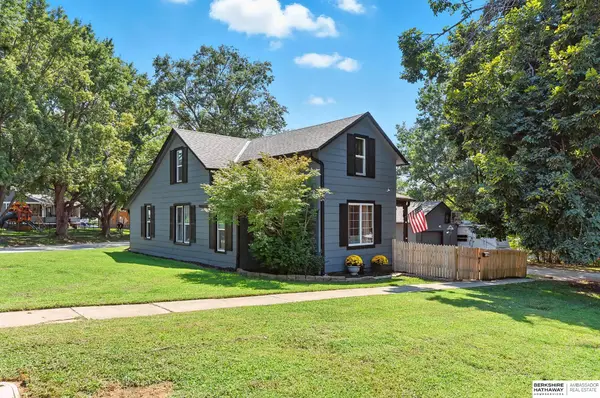 $275,000Active3 beds 2 baths1,636 sq. ft.
$275,000Active3 beds 2 baths1,636 sq. ft.13253 Potwin Street, Omaha, NE 68137
MLS# 22524494Listed by: BHHS AMBASSADOR REAL ESTATE - New
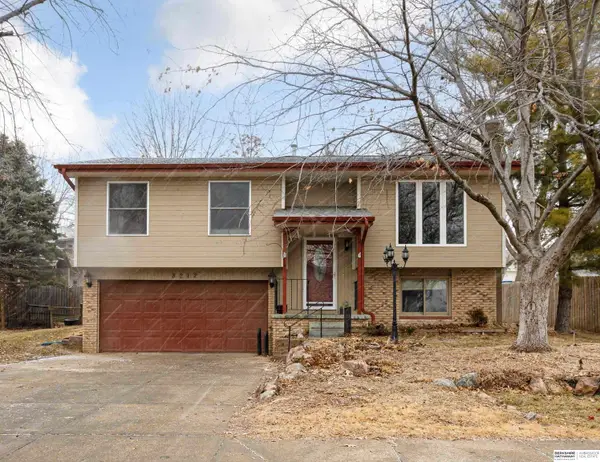 $299,900Active5 beds 2 baths2,248 sq. ft.
$299,900Active5 beds 2 baths2,248 sq. ft.8212 Bondesson Street, Omaha, NE 68122
MLS# 22524495Listed by: BHHS AMBASSADOR REAL ESTATE - New
 $219,000Active3 beds 1 baths2,045 sq. ft.
$219,000Active3 beds 1 baths2,045 sq. ft.4641 Nicholas Street, Omaha, NE 68132
MLS# 22524496Listed by: BETTER HOMES AND GARDENS R.E. - New
 $349,990Active3 beds 3 baths2,316 sq. ft.
$349,990Active3 beds 3 baths2,316 sq. ft.13556 Stanford Street, Omaha, NE 68144
MLS# 22524497Listed by: BHHS AMBASSADOR REAL ESTATE
