1502 S 10th Street #401, Omaha, NE 68108
Local realty services provided by:Better Homes and Gardens Real Estate The Good Life Group
1502 S 10th Street #401,Omaha, NE 68108
$1,349,999
- 2 Beds
- 3 Baths
- 3,711 sq. ft.
- Condominium
- Active
Listed by:mark allgood
Office:bhhs ambassador real estate
MLS#:22518878
Source:NE_OABR
Price summary
- Price:$1,349,999
- Price per sq. ft.:$363.78
- Monthly HOA dues:$2,063
About this home
A Must-See! Truly one-of-a-kind penthouse condo just blocks from downtown in a quiet neighborhood. This 2-Bed 3-Bath condo has 3711 sq ft of living space & over 2000 sq ft of outdoor deck space. Chef's kitchen with SS Appliances, double oven and huge island with plenty of storage space. The large butler's pantry is perfect for food prep with plenty of storage space. Large dining area and living room with a wetbar are separated by a 2-sided fireplace. Primary suite features a fireplace, full bath with double vanity, walk-in shower, bathtub, and large walk-in closet. 2nd bedroom with 3/4 bath. The office has a closet and could be converted to a 3rd bedroom if needed. The west-facing covered patio has a built-in grill and is ideal for watching beautiful sunsets. The huge east-facing deck is perfect for entertaining or watching the sunrise. Both deck & patio have storage rooms. The building has a large community room & ample outdoor space. This unit has 2 stalls in the underground garage.
Contact an agent
Home facts
- Year built:2013
- Listing ID #:22518878
- Added:78 day(s) ago
- Updated:September 09, 2025 at 07:34 PM
Rooms and interior
- Bedrooms:2
- Total bathrooms:3
- Full bathrooms:1
- Half bathrooms:1
- Living area:3,711 sq. ft.
Heating and cooling
- Cooling:Central Air
- Heating:Forced Air
Structure and exterior
- Roof:Membrane
- Year built:2013
- Building area:3,711 sq. ft.
Schools
- High school:Central
- Middle school:Norris
- Elementary school:Pine
Utilities
- Water:Public
- Sewer:Public Sewer
Finances and disclosures
- Price:$1,349,999
- Price per sq. ft.:$363.78
- Tax amount:$16,652 (2024)
New listings near 1502 S 10th Street #401
- New
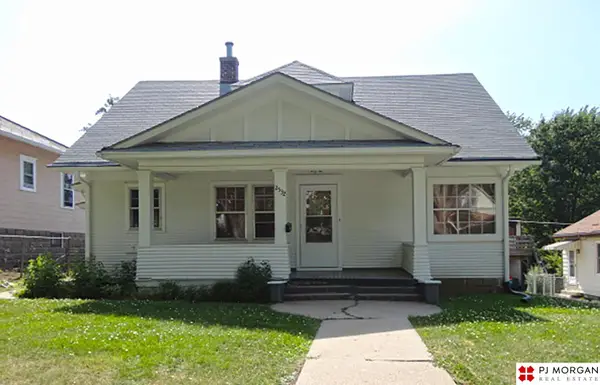 $190,000Active2 beds 1 baths1,560 sq. ft.
$190,000Active2 beds 1 baths1,560 sq. ft.2532 N 64th Street, Omaha, NE 68104
MLS# 22527399Listed by: PJ MORGAN REAL ESTATE - Open Sat, 12 to 2pmNew
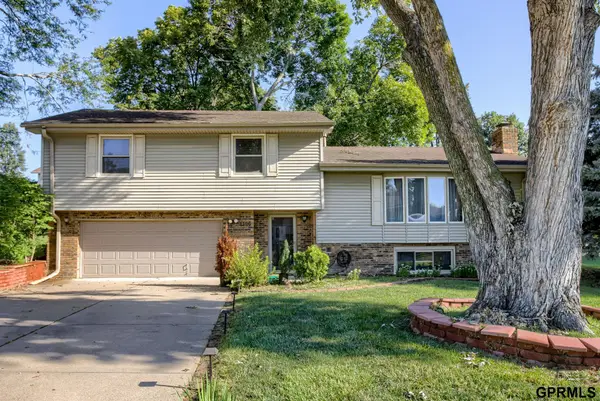 $315,000Active3 beds 3 baths2,111 sq. ft.
$315,000Active3 beds 3 baths2,111 sq. ft.13116 Southdale Circle, Omaha, NE 68137
MLS# 22527400Listed by: NEXTHOME SIGNATURE REAL ESTATE - New
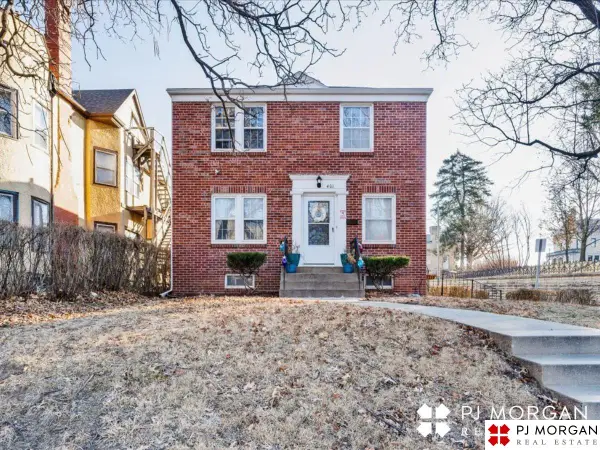 $345,000Active4 beds 2 baths1,760 sq. ft.
$345,000Active4 beds 2 baths1,760 sq. ft.3916 Chicago Street, Omaha, NE 68131
MLS# 22527402Listed by: PJ MORGAN REAL ESTATE - New
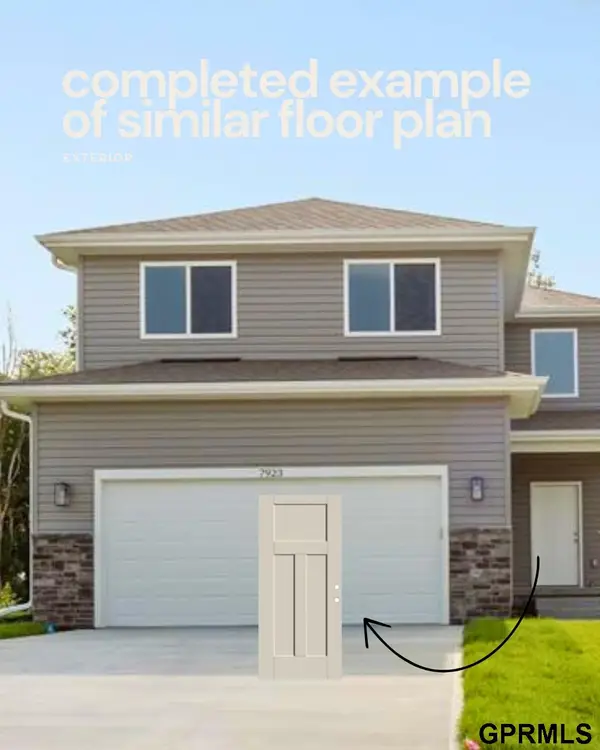 $390,000Active5 beds 4 baths2,529 sq. ft.
$390,000Active5 beds 4 baths2,529 sq. ft.7921 N 94 Street, Omaha, NE 68122
MLS# 22527403Listed by: TOAST REAL ESTATE - New
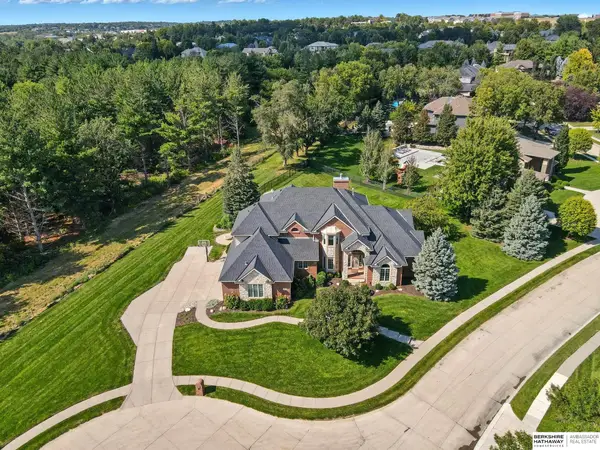 $1,395,000Active6 beds 6 baths6,564 sq. ft.
$1,395,000Active6 beds 6 baths6,564 sq. ft.17070 Pasadena Court, Omaha, NE 68130
MLS# 22527408Listed by: BHHS AMBASSADOR REAL ESTATE - New
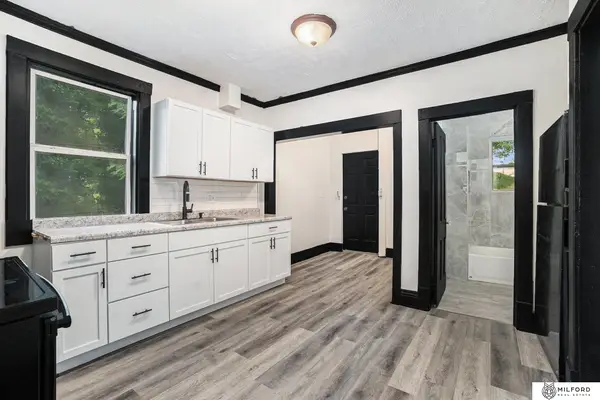 $145,000Active3 beds 1 baths1,417 sq. ft.
$145,000Active3 beds 1 baths1,417 sq. ft.4419 N 39th Street, Omaha, NE 68111
MLS# 22527410Listed by: MILFORD REAL ESTATE - New
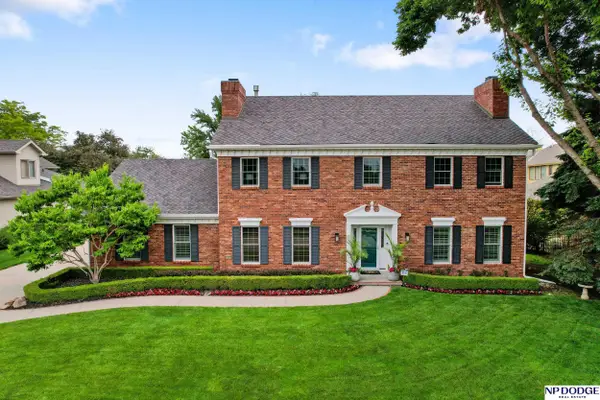 $775,000Active4 beds 5 baths4,745 sq. ft.
$775,000Active4 beds 5 baths4,745 sq. ft.11818 Oakair Plaza, Omaha, NE 68137
MLS# 22527416Listed by: NP DODGE RE SALES INC 86DODGE - New
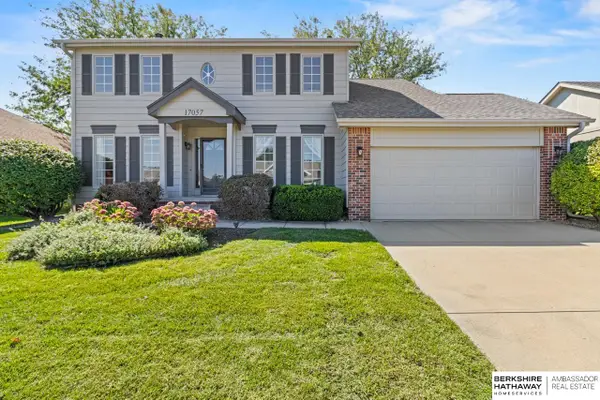 $385,000Active4 beds 3 baths3,504 sq. ft.
$385,000Active4 beds 3 baths3,504 sq. ft.17057 Orchard Avenue, Omaha, NE 68135
MLS# 22527417Listed by: BHHS AMBASSADOR REAL ESTATE - New
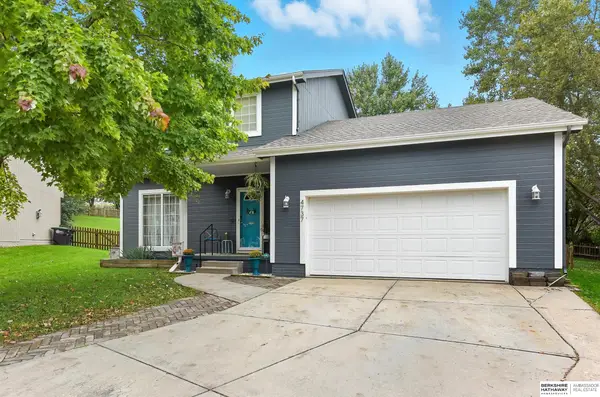 $350,000Active3 beds 4 baths2,401 sq. ft.
$350,000Active3 beds 4 baths2,401 sq. ft.4737 N 149th Avenue Circle, Omaha, NE 68116
MLS# 22527418Listed by: BHHS AMBASSADOR REAL ESTATE - New
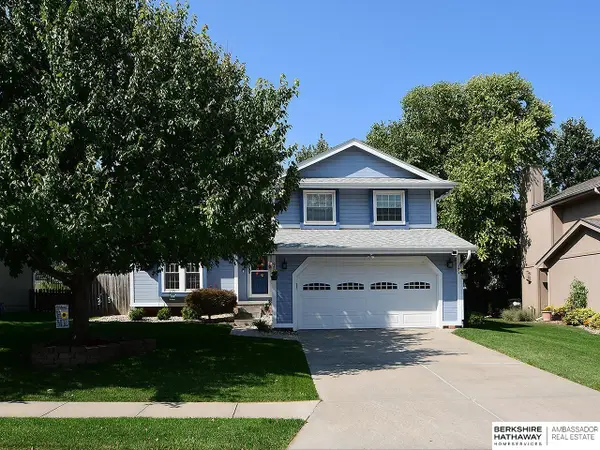 $325,000Active3 beds 3 baths1,849 sq. ft.
$325,000Active3 beds 3 baths1,849 sq. ft.4816 S 160 Street, Omaha, NE 68135
MLS# 22527351Listed by: BHHS AMBASSADOR REAL ESTATE
