1521 N 94 Street, Omaha, NE 68114
Local realty services provided by:Better Homes and Gardens Real Estate The Good Life Group
1521 N 94 Street,Omaha, NE 68114
$230,000
- 4 Beds
- 3 Baths
- - sq. ft.
- Single family
- Sold
Listed by: ashlee o'malley
Office: bhhs ambassador real estate
MLS#:22530111
Source:NE_OABR
Sorry, we are unable to map this address
Price summary
- Price:$230,000
About this home
Priced to move with perks for the next buyer! There’s a reason homes in Maenner Meadows rarely come on the market! Centrally located in this charming and established neighborhood, this 1.5 story, 4 bed home is full of potential and character. The light and bright kitchen retains a touch of retro charm and features a convenient peekaboo opening to the dining room. Spacious living room showcases original hardwood, which continue throughout both levels, adding timeless warmth and style. The unfinished walkout basement is a true blank slate. Imagine a future rec room, home office, or guest suite, with plenty of space left for storage. Outside you'll enjoy a deck overlooking your fully fenced yard, ideal for pets, play, or relaxing evenings outdoors. With a little cosmetic TLC, this home can truly shine. To help you get started, the seller is offering a $5,000 paint credit and a 1 year home warranty, setting the next owner up for success in this wonderful home and neighborhood!
Contact an agent
Home facts
- Year built:1962
- Listing ID #:22530111
- Added:58 day(s) ago
- Updated:December 16, 2025 at 07:31 AM
Rooms and interior
- Bedrooms:4
- Total bathrooms:3
- Full bathrooms:1
- Half bathrooms:1
Heating and cooling
- Cooling:Central Air
- Heating:Forced Air
Structure and exterior
- Roof:Composition
- Year built:1962
Schools
- High school:Burke
- Middle school:Beveridge
- Elementary school:Edison
Utilities
- Water:Public
- Sewer:Public Sewer
Finances and disclosures
- Price:$230,000
- Tax amount:$3,697 (2024)
New listings near 1521 N 94 Street
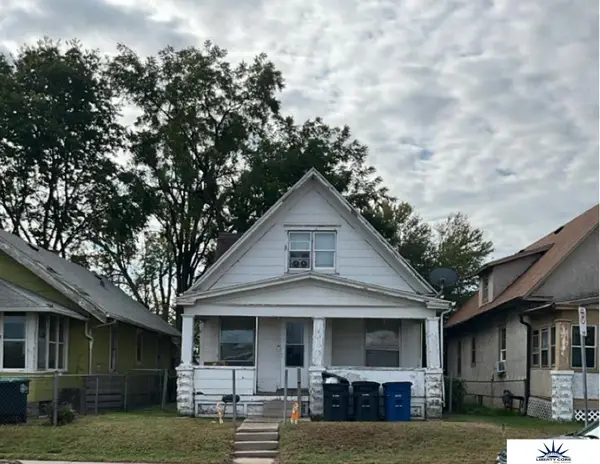 $160,000Pending2 beds 1 baths1,576 sq. ft.
$160,000Pending2 beds 1 baths1,576 sq. ft.2919 Fowler Avenue, Omaha, NE 68111
MLS# 22534974Listed by: LIBERTY CORE REAL ESTATE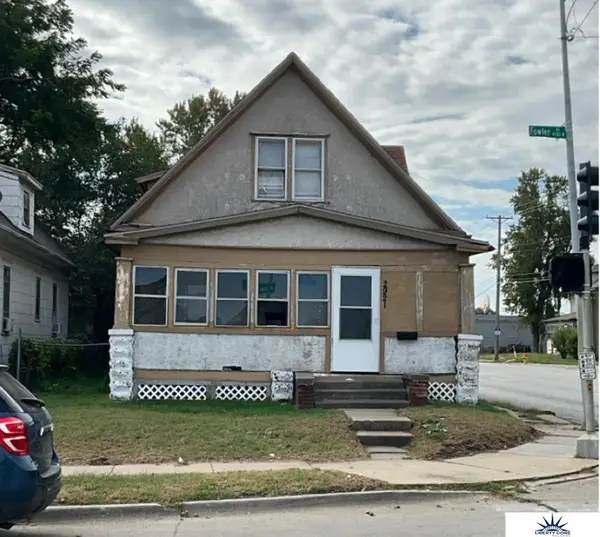 $170,000Pending2 beds 1 baths1,453 sq. ft.
$170,000Pending2 beds 1 baths1,453 sq. ft.2921 Fowler Avenue, Omaha, NE 68111
MLS# 22534975Listed by: LIBERTY CORE REAL ESTATE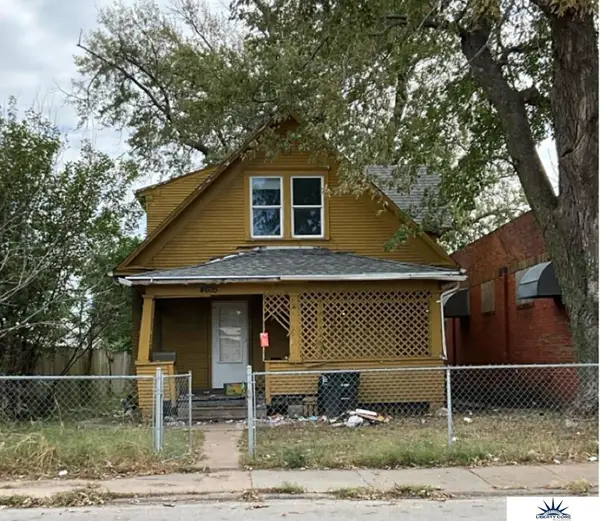 $120,000Pending5 beds 2 baths1,557 sq. ft.
$120,000Pending5 beds 2 baths1,557 sq. ft.4605 N 30th Street, Omaha, NE 68111
MLS# 22534976Listed by: LIBERTY CORE REAL ESTATE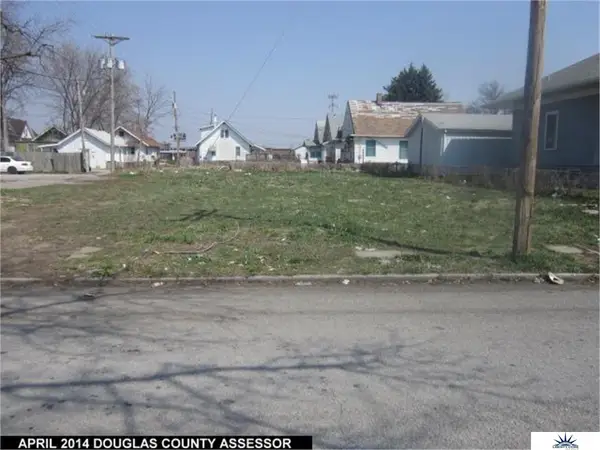 $20,000Pending0 Acres
$20,000Pending0 Acres2918 Meredith Avenue, Omaha, NE 68111
MLS# 22534977Listed by: LIBERTY CORE REAL ESTATE- New
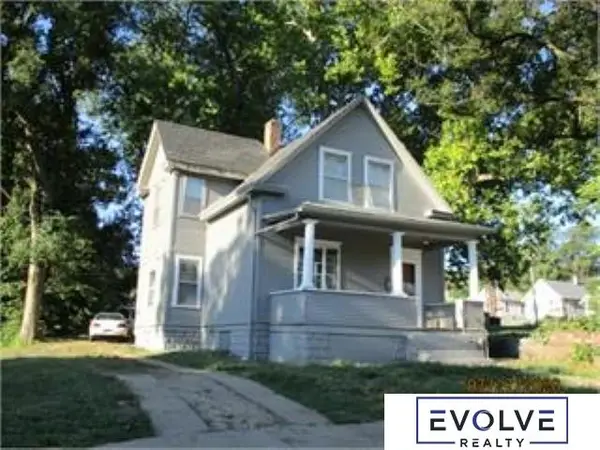 $125,000Active3 beds 1 baths1,155 sq. ft.
$125,000Active3 beds 1 baths1,155 sq. ft.2871 Maple Street, Omaha, NE 68111
MLS# 22534978Listed by: EVOLVE REALTY - New
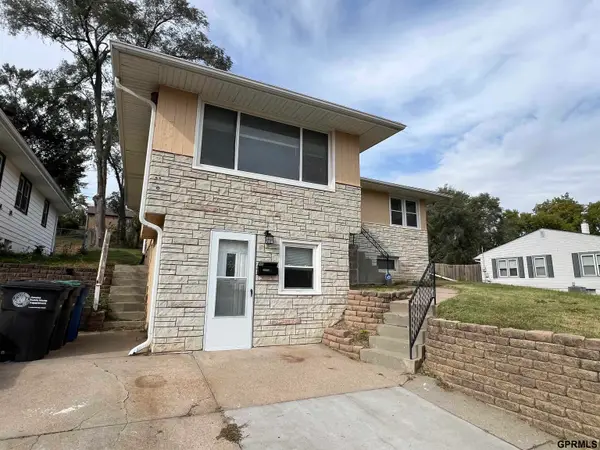 $228,500Active4 beds 2 baths1,793 sq. ft.
$228,500Active4 beds 2 baths1,793 sq. ft.2326 N 67 Street, Omaha, NE 68104
MLS# 22534979Listed by: MAXIM REALTY GROUP LLC - New
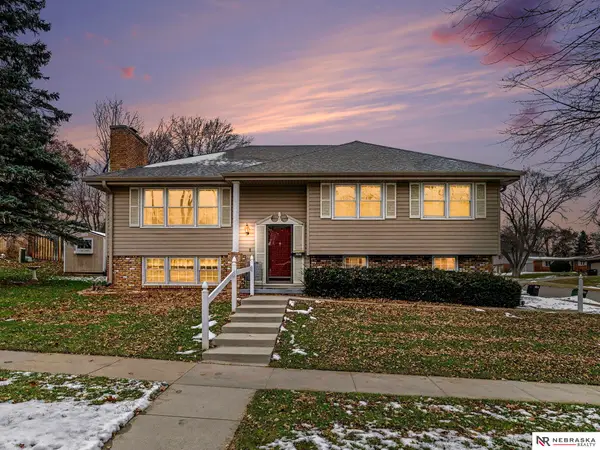 $297,500Active3 beds 3 baths1,827 sq. ft.
$297,500Active3 beds 3 baths1,827 sq. ft.13570 Shirley Street, Omaha, NE 68144
MLS# 22534980Listed by: NEBRASKA REALTY - New
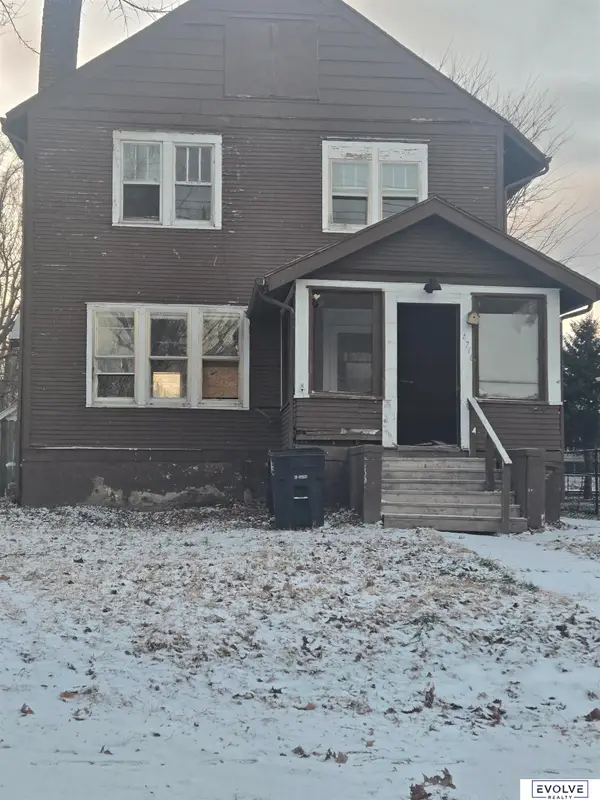 $100,000Active4 beds 1 baths1,466 sq. ft.
$100,000Active4 beds 1 baths1,466 sq. ft.4716 N 31st Avenue, Omaha, NE 68111
MLS# 22534983Listed by: EVOLVE REALTY - New
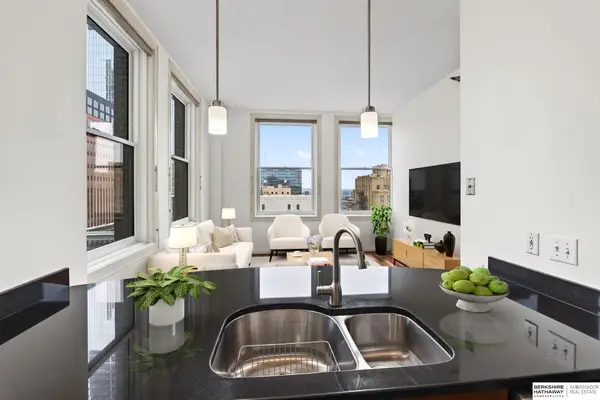 $172,500Active1 beds 1 baths620 sq. ft.
$172,500Active1 beds 1 baths620 sq. ft.300 S 16th Street #802, Omaha, NE 68102
MLS# 22534986Listed by: BHHS AMBASSADOR REAL ESTATE - New
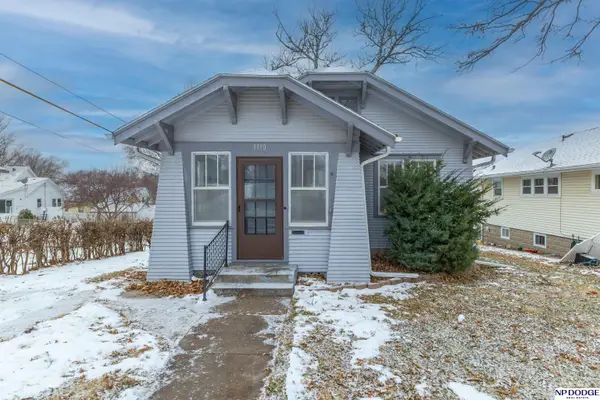 $165,000Active2 beds 1 baths864 sq. ft.
$165,000Active2 beds 1 baths864 sq. ft.1110 S 43rd Street, Omaha, NE 68105
MLS# 22534969Listed by: NP DODGE RE SALES INC SARPY
