15247 Garfield Street, Omaha, NE 68144
Local realty services provided by:Better Homes and Gardens Real Estate The Good Life Group
15247 Garfield Street,Omaha, NE 68144
$355,000
- 4 Beds
- 3 Baths
- 2,862 sq. ft.
- Single family
- Active
Upcoming open houses
- Sun, Dec 2101:00 pm - 03:00 pm
Listed by: michael garcia-cuervo, adam briley
Office: bhhs ambassador real estate
MLS#:22531764
Source:NE_OABR
Price summary
- Price:$355,000
- Price per sq. ft.:$124.04
About this home
You'll fall in love with this beautifully designed 4-bedroom, 3-bath home in Oakbrook Meadows! Showcasing timeless craftsmanship and modern updates, the spacious family room is a true showpiece. It features floor-to-ceiling windows, rich library paneling, crown molding, custom oak cabinetry, built-in bookshelves, and an impressive Old Chicago brick fireplace with wet bar alcove. Perfect for entertaining, the formal dining area includes built-in cabinets, and the family room opens to a screened porch and brick patio (with electricity and ceiling fan) overlooking a private, landscaped, and fenced backyard oasis. The luxurious primary suite offers three closets, double vanity, and whirlpool tub, while the turret-style 4th bedroom makes a perfect office or creative space. Enjoy quiet, friendly neighbors, nearby bike and walking trails, and a prime location close to Lake Zorinsky, Skutt High School, and Millard's top-rated schools. A rare find that blends comfort, quality, and character!
Contact an agent
Home facts
- Year built:1986
- Listing ID #:22531764
- Added:33 day(s) ago
- Updated:December 17, 2025 at 04:03 AM
Rooms and interior
- Bedrooms:4
- Total bathrooms:3
- Full bathrooms:2
- Living area:2,862 sq. ft.
Heating and cooling
- Cooling:Central Air
- Heating:Forced Air
Structure and exterior
- Year built:1986
- Building area:2,862 sq. ft.
- Lot area:0.15 Acres
Schools
- High school:Millard North
- Middle school:Millard North
- Elementary school:Willa Cather
Utilities
- Water:Public
- Sewer:Public Sewer
Finances and disclosures
- Price:$355,000
- Price per sq. ft.:$124.04
- Tax amount:$4,734 (2024)
New listings near 15247 Garfield Street
- New
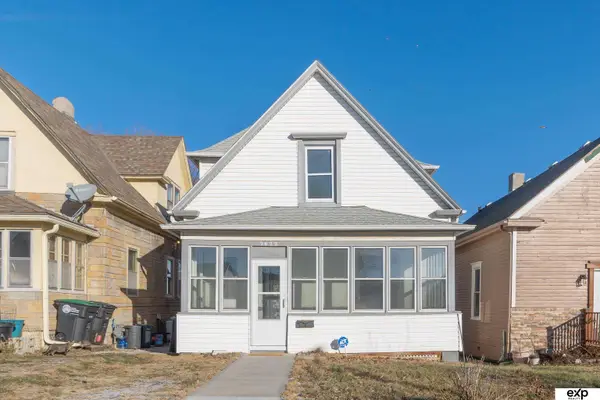 $200,000Active4 beds 1 baths1,374 sq. ft.
$200,000Active4 beds 1 baths1,374 sq. ft.2622 Decatur Street, Omaha, NE 68111
MLS# 22535155Listed by: EXP REALTY LLC - New
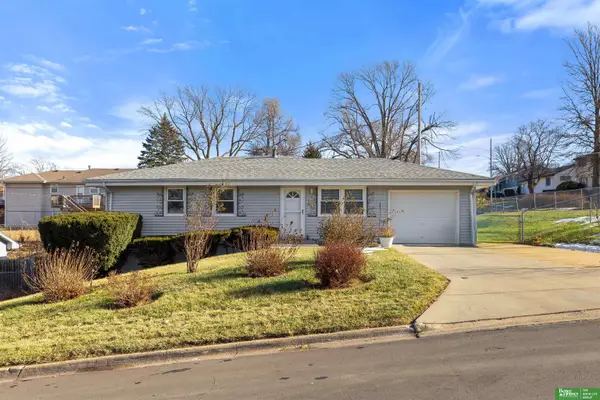 Listed by BHGRE$235,000Active3 beds 3 baths1,653 sq. ft.
Listed by BHGRE$235,000Active3 beds 3 baths1,653 sq. ft.4905 N 59th Street, Omaha, NE 68104
MLS# 22535156Listed by: BETTER HOMES AND GARDENS R.E. - New
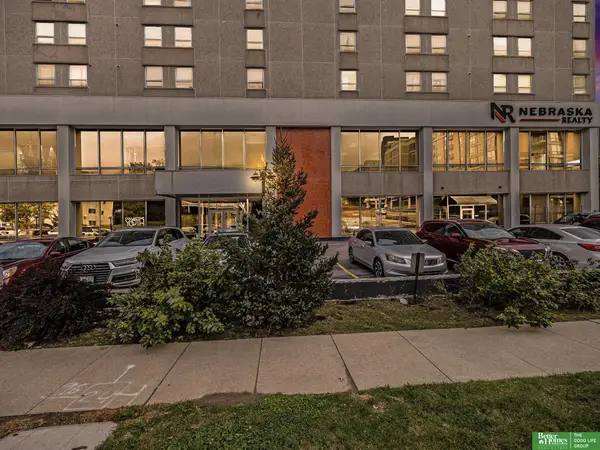 Listed by BHGRE$159,900Active2 beds 1 baths840 sq. ft.
Listed by BHGRE$159,900Active2 beds 1 baths840 sq. ft.105 N 31 Avenue #702, Omaha, NE 68131
MLS# 22535148Listed by: BETTER HOMES AND GARDENS R.E. - New
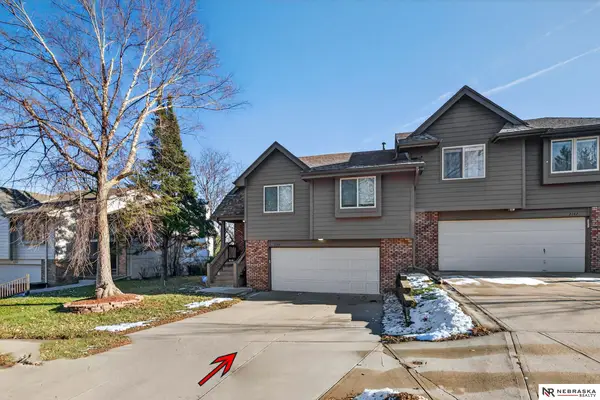 $250,000Active2 beds 3 baths1,610 sq. ft.
$250,000Active2 beds 3 baths1,610 sq. ft.2149 N 121st Street, Omaha, NE 68164
MLS# 22535133Listed by: NEBRASKA REALTY - New
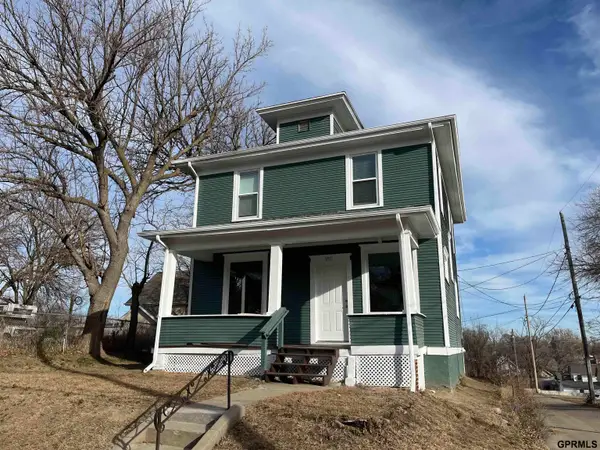 $189,000Active4 beds 2 baths1,476 sq. ft.
$189,000Active4 beds 2 baths1,476 sq. ft.1511 N 33rd Street, Omaha, NE 68111
MLS# 22535135Listed by: MAX W HONAKER BROKER - New
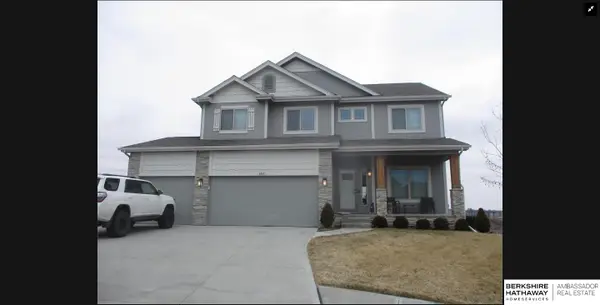 $525,000Active4 beds 3 baths3,606 sq. ft.
$525,000Active4 beds 3 baths3,606 sq. ft.5165 N 177th Avenue, Omaha, NE 68116
MLS# 22533744Listed by: BHHS AMBASSADOR REAL ESTATE - New
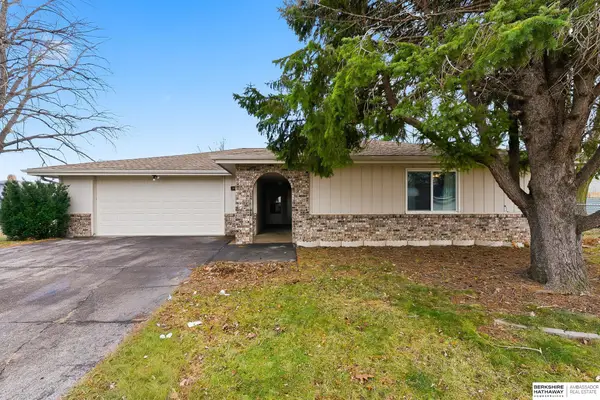 $250,000Active2 beds 1 baths1,410 sq. ft.
$250,000Active2 beds 1 baths1,410 sq. ft.14213 Corby Street, Omaha, NE 68164
MLS# 22534468Listed by: BHHS AMBASSADOR REAL ESTATE - Open Fri, 4 to 5:30pmNew
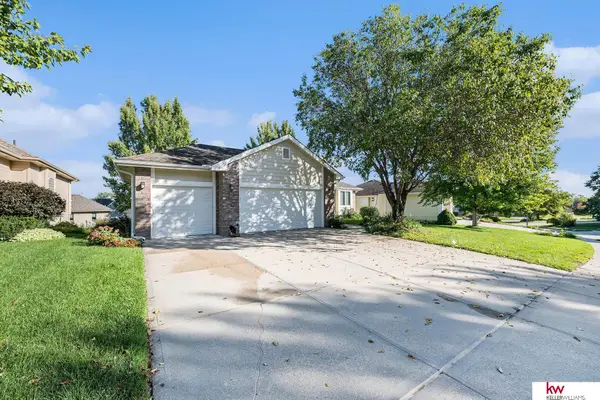 $375,000Active4 beds 3 baths2,458 sq. ft.
$375,000Active4 beds 3 baths2,458 sq. ft.16632 Olive Street, Omaha, NE 68136
MLS# 22535124Listed by: KELLER WILLIAMS GREATER OMAHA - New
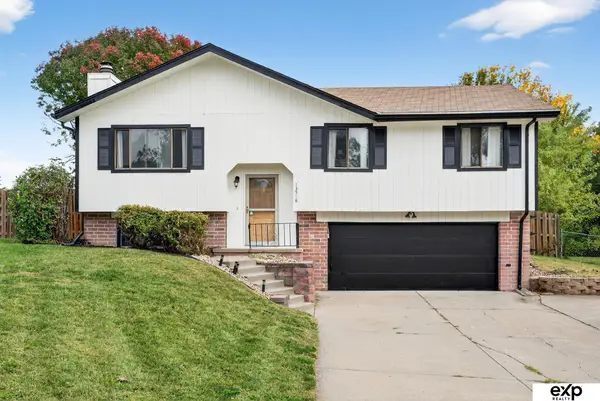 $260,000Active3 beds 2 baths1,420 sq. ft.
$260,000Active3 beds 2 baths1,420 sq. ft.13518 Washington Circle, Omaha, NE 68137
MLS# 22535122Listed by: EXP REALTY LLC - New
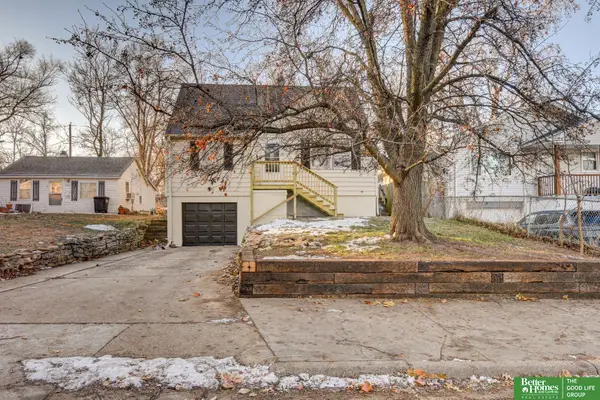 Listed by BHGRE$210,000Active3 beds 2 baths1,310 sq. ft.
Listed by BHGRE$210,000Active3 beds 2 baths1,310 sq. ft.6039 Decatur Street, Omaha, NE 68104
MLS# 22535123Listed by: BETTER HOMES AND GARDENS R.E.
