Local realty services provided by:Better Homes and Gardens Real Estate The Good Life Group
15431 Douglas Circle,Omaha, NE 68154
$310,000
- 3 Beds
- 3 Baths
- 1,705 sq. ft.
- Single family
- Pending
Listed by: kubra haidari
Office: nebraska realty
MLS#:22530467
Source:NE_OABR
Price summary
- Price:$310,000
- Price per sq. ft.:$181.82
About this home
Spacious & beautifully maintained, this tri-level home in the desirable Wycliffe neighborhood offers 3 bedrooms and 3 bathrooms in a prime Millard location, close to top-rated schools, shopping, and everyday amenities. Move-in ready, the home features fresh interior paint, luxury vinyl plank (LVP) flooring & an abundance of natural sunlight streaming through large windows, creating a bright and welcoming atmosphere. The updated kitchen, renovated in 2023, is the heart of the home-showcasing modern finishes, sleek quartz countertops & all-new stainless steel appliances, making it as functional as it is stylish. An adjacent dining area with vaulted ceilings provides the perfect setting for entertaining, while the inviting family room offers a cozy space for gatherings. The finished lower level offers versatile space ideal for a home office, creative studio, or hobby room. Step outside to enjoy a private backyard complete with both a patio & deck - perfect for relaxing or hosting guests!
Contact an agent
Home facts
- Year built:1978
- Listing ID #:22530467
- Added:99 day(s) ago
- Updated:January 30, 2026 at 09:15 AM
Rooms and interior
- Bedrooms:3
- Total bathrooms:3
- Full bathrooms:2
- Living area:1,705 sq. ft.
Heating and cooling
- Cooling:Central Air
- Heating:Forced Air
Structure and exterior
- Roof:Slate
- Year built:1978
- Building area:1,705 sq. ft.
- Lot area:0.16 Acres
Schools
- High school:Millard North
- Middle school:Kiewit
- Elementary school:Cottonwood
Utilities
- Water:Private, Public
Finances and disclosures
- Price:$310,000
- Price per sq. ft.:$181.82
- Tax amount:$3,858 (2024)
New listings near 15431 Douglas Circle
- New
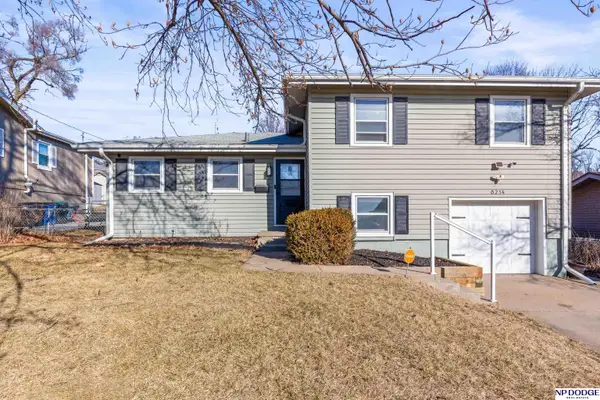 $285,000Active3 beds 3 baths1,700 sq. ft.
$285,000Active3 beds 3 baths1,700 sq. ft.8214 Gold Street, Omaha, NE 68124
MLS# 22602873Listed by: NP DODGE RE SALES INC 148DODGE - New
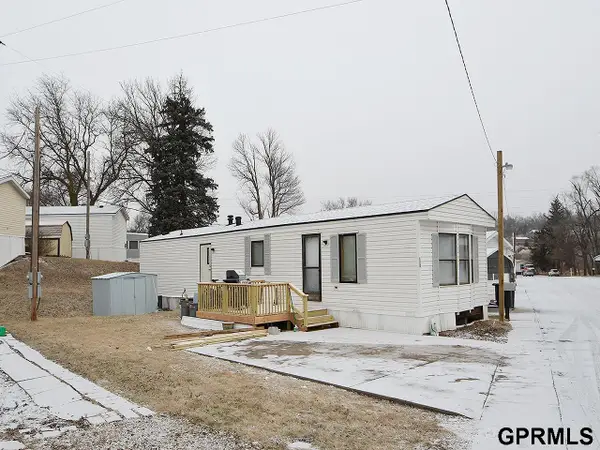 $59,900Active2 beds 1 baths896 sq. ft.
$59,900Active2 beds 1 baths896 sq. ft.3701 Mckinley Street #20A, Omaha, NE 68112
MLS# 22602875Listed by: NEXTHOME SIGNATURE REAL ESTATE - Open Sat, 1:30 to 3pmNew
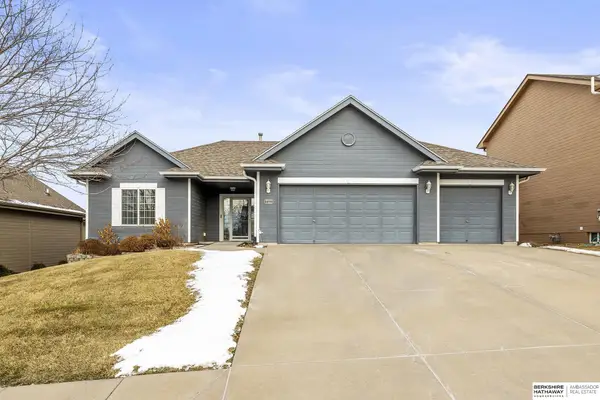 $400,000Active4 beds 3 baths2,398 sq. ft.
$400,000Active4 beds 3 baths2,398 sq. ft.17222 Musket Street, Omaha, NE 68136
MLS# 22600955Listed by: BHHS AMBASSADOR REAL ESTATE - Open Sat, 1 to 3pmNew
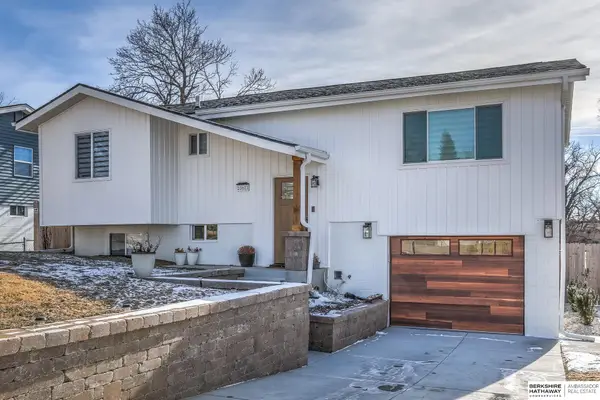 $285,000Active4 beds 2 baths1,523 sq. ft.
$285,000Active4 beds 2 baths1,523 sq. ft.10611 Nicholas Street, Omaha, NE 68114
MLS# 22602549Listed by: BHHS AMBASSADOR REAL ESTATE - Open Sat, 12 to 2pmNew
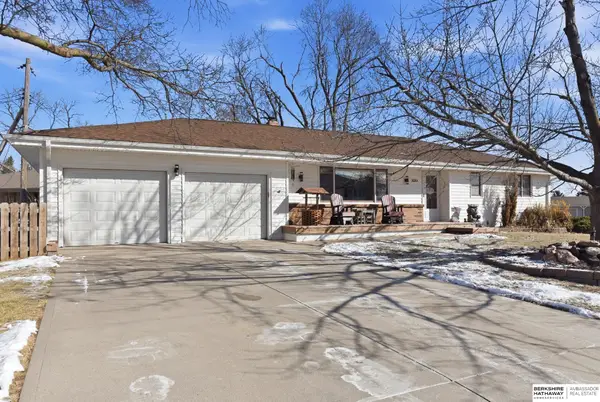 $320,000Active4 beds 3 baths2,456 sq. ft.
$320,000Active4 beds 3 baths2,456 sq. ft.20764 Emmet Street, Omaha, NE 68022
MLS# 22602722Listed by: BHHS AMBASSADOR REAL ESTATE - Open Sat, 12 to 2pmNew
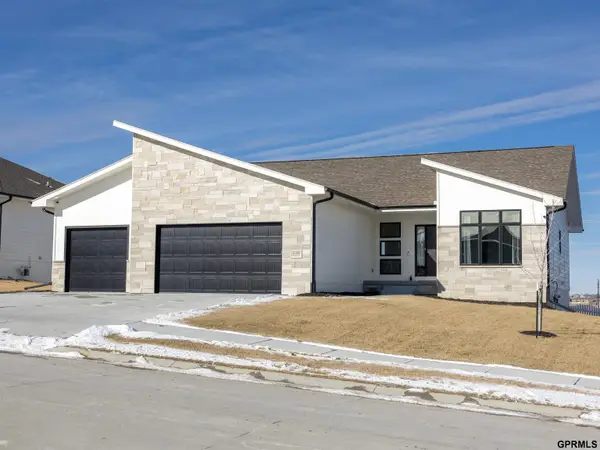 $615,000Active5 beds 3 baths3,722 sq. ft.
$615,000Active5 beds 3 baths3,722 sq. ft.19108 Pinehurst Avenue, Omaha, NE 68136
MLS# 22602448Listed by: TOAST REAL ESTATE - New
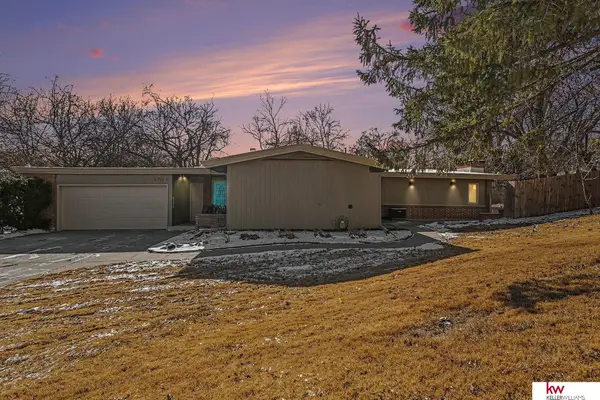 $269,950Active4 beds 3 baths2,784 sq. ft.
$269,950Active4 beds 3 baths2,784 sq. ft.3701 Decatur Street, Omaha, NE 68111
MLS# 22601553Listed by: KELLER WILLIAMS GREATER OMAHA - New
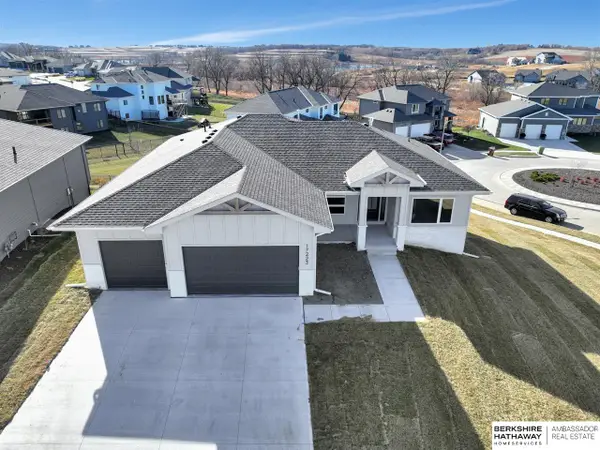 $776,000Active5 beds 3 baths3,220 sq. ft.
$776,000Active5 beds 3 baths3,220 sq. ft.19821 V Street, Omaha, NE 68135
MLS# 22602830Listed by: BHHS AMBASSADOR REAL ESTATE - New
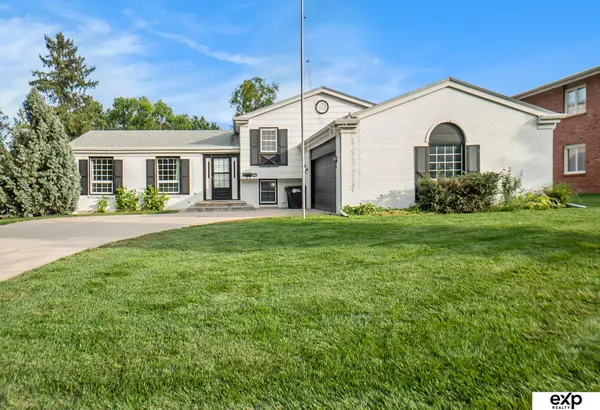 $410,000Active4 beds 3 baths3,128 sq. ft.
$410,000Active4 beds 3 baths3,128 sq. ft.1615 S 136th Street, Omaha, NE 68144
MLS# 22602845Listed by: EXP REALTY LLC - New
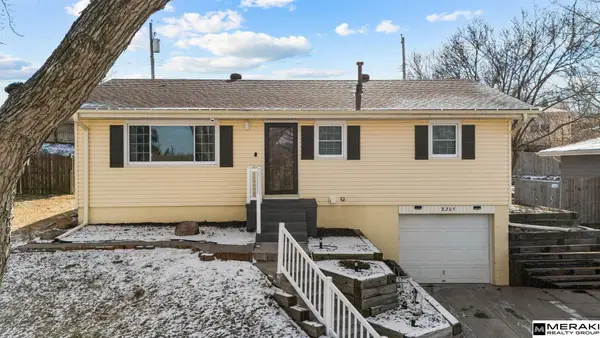 $247,000Active3 beds 2 baths1,400 sq. ft.
$247,000Active3 beds 2 baths1,400 sq. ft.8205 Walnut Lane, Omaha, NE 68127
MLS# 22602847Listed by: MERAKI REALTY GROUP

