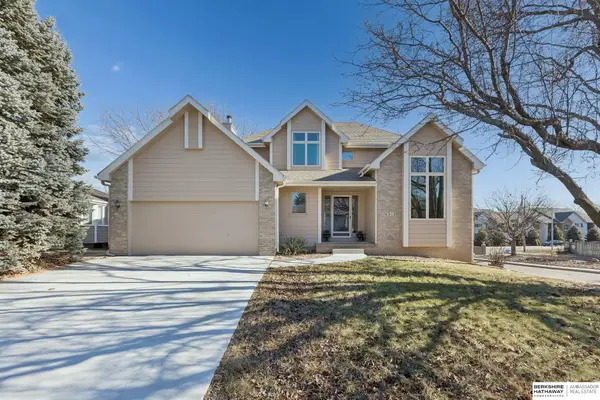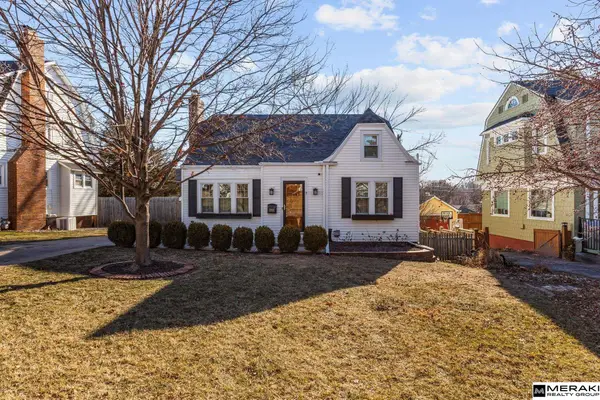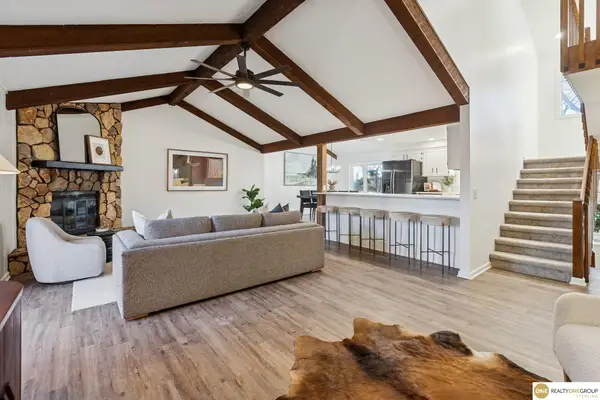15436 Fowler Avenue, Omaha, NE 68116
Local realty services provided by:Better Homes and Gardens Real Estate The Good Life Group
15436 Fowler Avenue,Omaha, NE 68116
$415,000
- 3 Beds
- 3 Baths
- - sq. ft.
- Single family
- Sold
Listed by: cindy andrew
Office: sit stay homes
MLS#:22529489
Source:NE_OABR
Sorry, we are unable to map this address
Price summary
- Price:$415,000
About this home
Contract Pending Incredible custom home almost new home backs wooded area! Amazing extra large trex deck, wired for outdoor TV & speakers. This home has no behind, front, or across the street neighbors. The view is all trees. Inside, you’ll love the two spacious main-floor suites—perfect for guests or multigenerational living. The lower level 3rd bedroom is also very large & has a walk in shower. Finishes throughout include quartz counter tops, high end luxury vinyl plank flooring & tile, custom railings, recessed lighting, & large windows with wooded views. The main floor living/kitchen area has built in Sonos speakers & a fun coffee area w/shelving. The walk-out basement adds even more space with a rec room, another living area and plumbing ready for a future wet bar. Outside there's durable LP SmartSide siding, 50-year shingles, & the appliances are still under warranty. Check out the LOW taxes and convenient location. All measurements are approximate.
Contact an agent
Home facts
- Year built:2024
- Listing ID #:22529489
- Added:100 day(s) ago
- Updated:January 22, 2026 at 07:53 PM
Rooms and interior
- Bedrooms:3
- Total bathrooms:3
- Full bathrooms:1
Heating and cooling
- Cooling:Central Air
- Heating:Forced Air
Structure and exterior
- Roof:Composition
- Year built:2024
Schools
- High school:Westview
- Middle school:Buffett
- Elementary school:Standing Bear
Utilities
- Water:Public
- Sewer:Public Sewer
Finances and disclosures
- Price:$415,000
- Tax amount:$4,310 (2024)
New listings near 15436 Fowler Avenue
- Open Fri, 4 to 5:30pmNew
 $265,000Active3 beds 2 baths1,482 sq. ft.
$265,000Active3 beds 2 baths1,482 sq. ft.7006 S 133 Circle, Omaha, NE 68138
MLS# 22601372Listed by: TOAST REAL ESTATE - New
 $219,900Active3 beds 1 baths1,093 sq. ft.
$219,900Active3 beds 1 baths1,093 sq. ft.4508 S 62nd Avenue, Omaha, NE 68117
MLS# 22602157Listed by: PJ MORGAN REAL ESTATE - New
 $369,000Active3 beds 2 baths2,354 sq. ft.
$369,000Active3 beds 2 baths2,354 sq. ft.1506 N 59th Street, Omaha, NE 68104
MLS# 22602158Listed by: BHHS AMBASSADOR REAL ESTATE - New
 $120,000Active2 beds 1 baths1,220 sq. ft.
$120,000Active2 beds 1 baths1,220 sq. ft.416 Walnut Street, Omaha, NE 68108
MLS# 22602159Listed by: MERAKI REALTY GROUP - Open Sun, 1 to 3pmNew
 $399,900Active4 beds 4 baths2,844 sq. ft.
$399,900Active4 beds 4 baths2,844 sq. ft.6313 S 156th Avenue, Omaha, NE 68135
MLS# 22602160Listed by: BHHS AMBASSADOR REAL ESTATE - Open Sun, 11am to 1pmNew
 $300,000Active3 beds 2 baths1,606 sq. ft.
$300,000Active3 beds 2 baths1,606 sq. ft.4535 Shirley Street, Omaha, NE 68106
MLS# 22602164Listed by: MERAKI REALTY GROUP - New
 $185,000Active4 beds 3 baths1,280 sq. ft.
$185,000Active4 beds 3 baths1,280 sq. ft.3756 N 41st Street, Omaha, NE 68111
MLS# 22602168Listed by: NEBRASKA REALTY - New
 Listed by BHGRE$279,000Active4 beds 2 baths1,703 sq. ft.
Listed by BHGRE$279,000Active4 beds 2 baths1,703 sq. ft.6703 N 110th Avenue, Omaha, NE 68164
MLS# 22602169Listed by: BETTER HOMES AND GARDENS R.E. - Open Sat, 11am to 1pmNew
 Listed by BHGRE$550,000Active5 beds 3 baths3,148 sq. ft.
Listed by BHGRE$550,000Active5 beds 3 baths3,148 sq. ft.8169 S 185th Street, Omaha, NE 68136
MLS# 22602150Listed by: BETTER HOMES AND GARDENS R.E. - Open Sat, 12 to 1:30pmNew
 $335,000Active3 beds 2 baths2,240 sq. ft.
$335,000Active3 beds 2 baths2,240 sq. ft.16506 Castelar Street, Omaha, NE 68130
MLS# 22602151Listed by: REALTY ONE GROUP STERLING
