15456 Corby Street, Omaha, NE 68116
Local realty services provided by:Better Homes and Gardens Real Estate The Good Life Group
15456 Corby Street,Omaha, NE 68116
$390,000
- 4 Beds
- 4 Baths
- - sq. ft.
- Single family
- Sold
Listed by: dawn brayton
Office: bhhs ambassador real estate
MLS#:22529804
Source:NE_OABR
Sorry, we are unable to map this address
Price summary
- Price:$390,000
About this home
Pre-Inspected, Original Owners, Impeccably Maintained, New Roof/Gutters (’22). Looking for tranquility? This is the backyard for you! Enjoy the soothing look & sound of the dramatic rock waterfall. Hardscape has been thoughtfully designed w/ terraced rock walls, paved patio, & built-in seating. Tastefully integrated landscape lighting creates perfect evening ambiance. Updated eat-in Kit w/full LG appliance suite, incl. chef-ready gas range, custom island, & full wall of pantry cabinets. Formal Dining & LRms. Fam Rm w/wood burning FP. Warm, refinished hardwood flrs. Cust. blinds & plantation shutters. Huge basement rec rm, 3/4 BA, & flex rm. Skip the maintenance for yrs to come w/ the vinyl fence, vinyl-wrapped ext. window frames & eaves, and vinyl siding. 23’ deep garage. Powered 10x12 Tuff Shed is neatly incorp. into backyard landscaping for extra storage & workspace. Fabulous curb appeal w/ attractive front porch overlooking a meticulously manicured lawn & landscaping.
Contact an agent
Home facts
- Year built:1994
- Listing ID #:22529804
- Added:59 day(s) ago
- Updated:December 16, 2025 at 07:30 AM
Rooms and interior
- Bedrooms:4
- Total bathrooms:4
- Full bathrooms:2
- Half bathrooms:1
Heating and cooling
- Cooling:Central Air
- Heating:Forced Air
Structure and exterior
- Year built:1994
Schools
- High school:Burke
- Middle school:Buffett
- Elementary school:Picotte
Utilities
- Water:Public
- Sewer:Public Sewer
Finances and disclosures
- Price:$390,000
- Tax amount:$5,957 (2024)
New listings near 15456 Corby Street
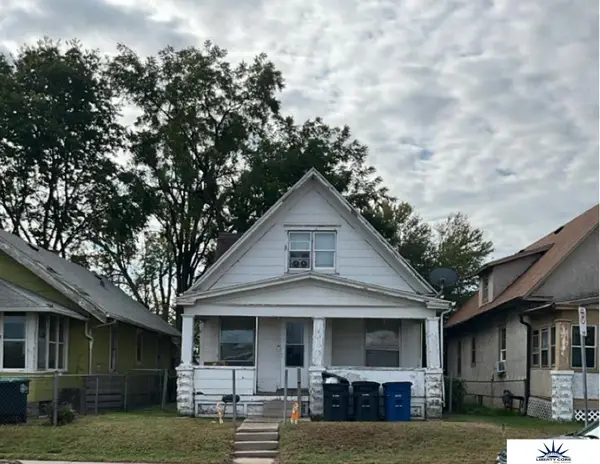 $160,000Pending2 beds 1 baths1,576 sq. ft.
$160,000Pending2 beds 1 baths1,576 sq. ft.2919 Fowler Avenue, Omaha, NE 68111
MLS# 22534974Listed by: LIBERTY CORE REAL ESTATE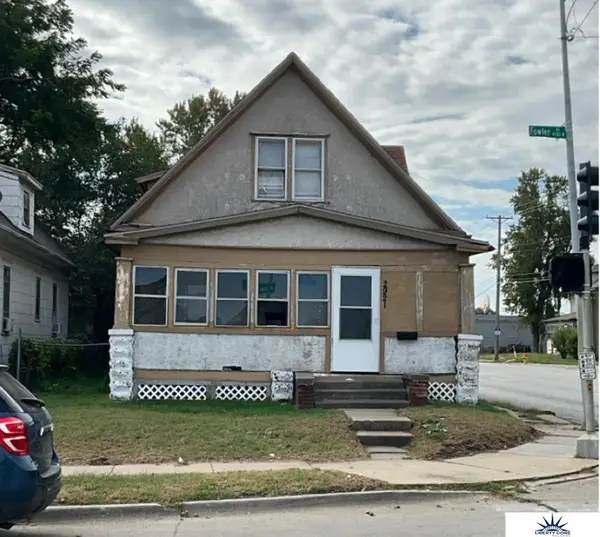 $170,000Pending2 beds 1 baths1,453 sq. ft.
$170,000Pending2 beds 1 baths1,453 sq. ft.2921 Fowler Avenue, Omaha, NE 68111
MLS# 22534975Listed by: LIBERTY CORE REAL ESTATE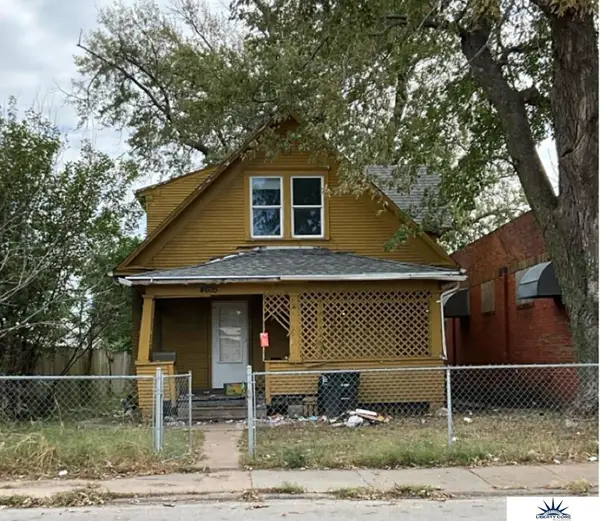 $120,000Pending5 beds 2 baths1,557 sq. ft.
$120,000Pending5 beds 2 baths1,557 sq. ft.4605 N 30th Street, Omaha, NE 68111
MLS# 22534976Listed by: LIBERTY CORE REAL ESTATE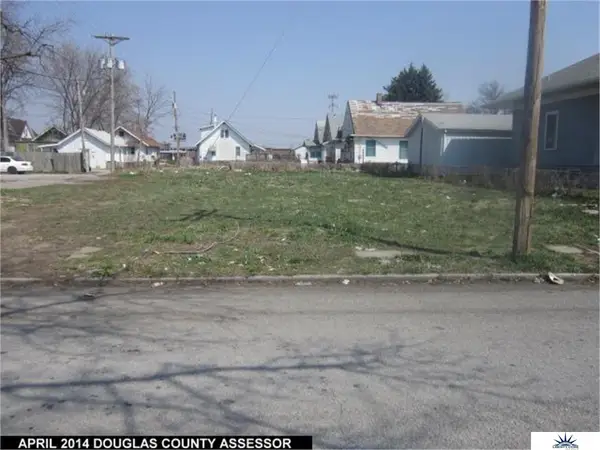 $20,000Pending0 Acres
$20,000Pending0 Acres2918 Meredith Avenue, Omaha, NE 68111
MLS# 22534977Listed by: LIBERTY CORE REAL ESTATE- New
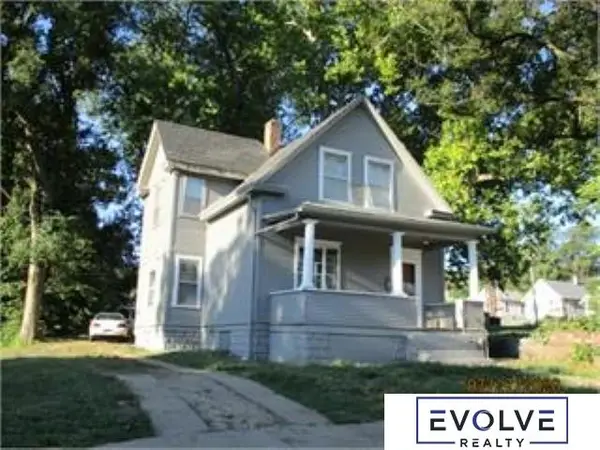 $125,000Active3 beds 1 baths1,155 sq. ft.
$125,000Active3 beds 1 baths1,155 sq. ft.2871 Maple Street, Omaha, NE 68111
MLS# 22534978Listed by: EVOLVE REALTY - New
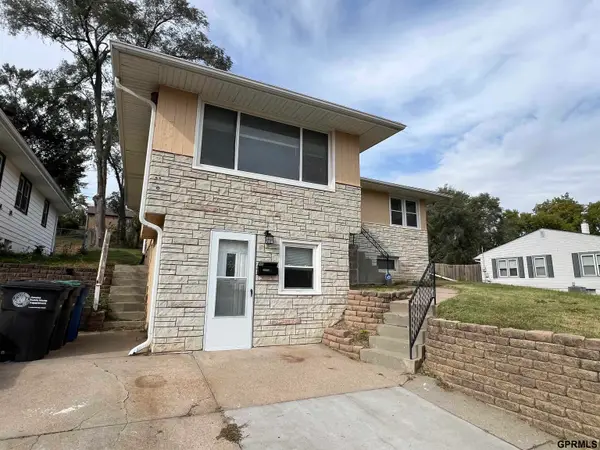 $228,500Active4 beds 2 baths1,793 sq. ft.
$228,500Active4 beds 2 baths1,793 sq. ft.2326 N 67 Street, Omaha, NE 68104
MLS# 22534979Listed by: MAXIM REALTY GROUP LLC - New
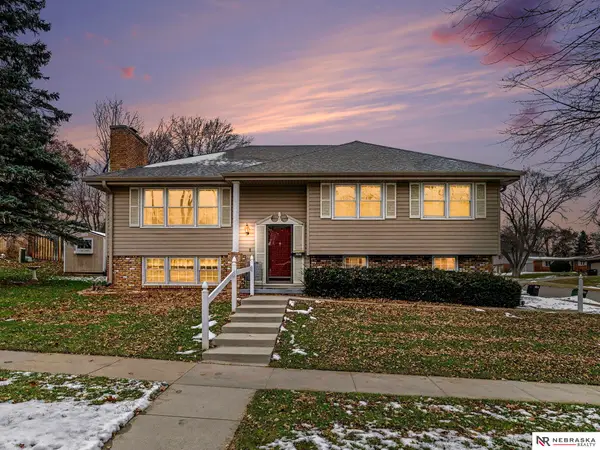 $297,500Active3 beds 3 baths1,827 sq. ft.
$297,500Active3 beds 3 baths1,827 sq. ft.13570 Shirley Street, Omaha, NE 68144
MLS# 22534980Listed by: NEBRASKA REALTY - New
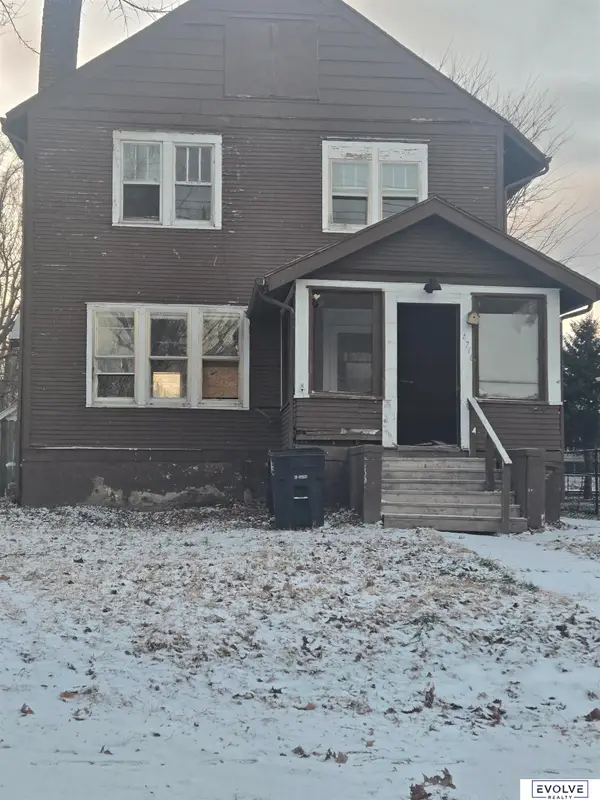 $100,000Active4 beds 1 baths1,466 sq. ft.
$100,000Active4 beds 1 baths1,466 sq. ft.4716 N 31st Avenue, Omaha, NE 68111
MLS# 22534983Listed by: EVOLVE REALTY - New
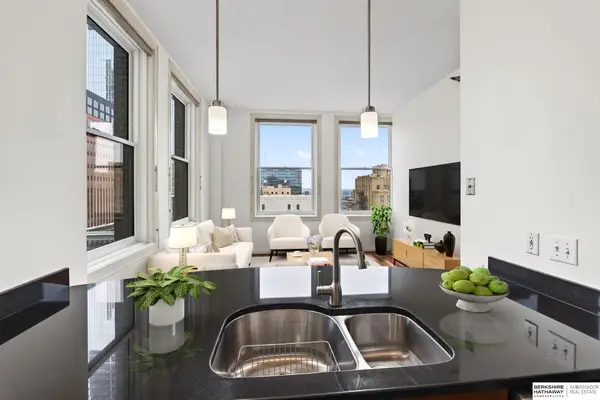 $172,500Active1 beds 1 baths620 sq. ft.
$172,500Active1 beds 1 baths620 sq. ft.300 S 16th Street #802, Omaha, NE 68102
MLS# 22534986Listed by: BHHS AMBASSADOR REAL ESTATE - New
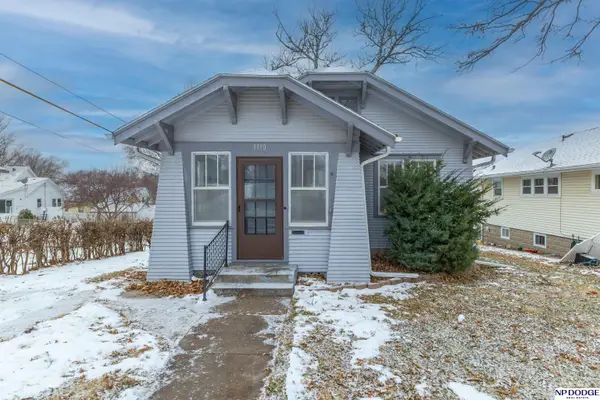 $165,000Active2 beds 1 baths864 sq. ft.
$165,000Active2 beds 1 baths864 sq. ft.1110 S 43rd Street, Omaha, NE 68105
MLS# 22534969Listed by: NP DODGE RE SALES INC SARPY
