15477 Stevens Plaza, Omaha, NE 68137
Local realty services provided by:Better Homes and Gardens Real Estate The Good Life Group
15477 Stevens Plaza,Omaha, NE 68137
$550,000
- 4 Beds
- 3 Baths
- 3,734 sq. ft.
- Single family
- Active
Upcoming open houses
- Sun, Oct 1901:00 pm - 03:00 pm
Listed by:
- Aimee Ketcham(402) 980 - 7138Better Homes and Gardens Real Estate The Good Life Group
MLS#:22529863
Source:NE_OABR
Price summary
- Price:$550,000
- Price per sq. ft.:$147.3
- Monthly HOA dues:$214
About this home
This highly sought after Walnut Lake gated community has the one for you! This home is a show stopper, starting w/the newly stamped concrete courtyard. The open floor plan has a formal dining room and living room w/a double fireplace into the kitchen. This meticulously maintained home was recently repainted w/soft neutral colors that compliment the wood floors. The kitchen features SS appliances, a granite top island & countertops. A guest bedroom w/full bath is just off the kitchen. The primary ensuite has a luxurious & classic look & boasts double sinks, quartz counters, a vanity, soaker tub, shower & massive walk-in closet. The well-designed basement has an expansive bar & island, complete w/custom cabinets & walnut countertops. The stone fireplace sits between built-ins & compliments the cabinetry & plantation blinds. Surround sound & central vac.
Contact an agent
Home facts
- Year built:2002
- Listing ID #:22529863
- Added:1 day(s) ago
- Updated:October 18, 2025 at 12:39 AM
Rooms and interior
- Bedrooms:4
- Total bathrooms:3
- Full bathrooms:2
- Living area:3,734 sq. ft.
Heating and cooling
- Cooling:Central Air
- Heating:Forced Air
Structure and exterior
- Roof:Wood Shingle
- Year built:2002
- Building area:3,734 sq. ft.
- Lot area:0.34 Acres
Schools
- High school:Millard South
- Middle school:Harry Andersen
- Elementary school:Ackerman
Utilities
- Water:Public
- Sewer:Public Sewer
Finances and disclosures
- Price:$550,000
- Price per sq. ft.:$147.3
- Tax amount:$8,680 (2024)
New listings near 15477 Stevens Plaza
- New
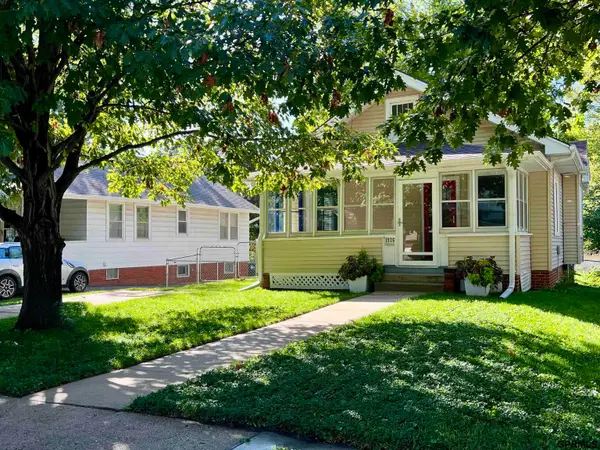 $179,000Active2 beds 1 baths872 sq. ft.
$179,000Active2 beds 1 baths872 sq. ft.1926 S 35th Street, Omaha, NE 68105
MLS# 22530082Listed by: ATTAIN RE LLC - New
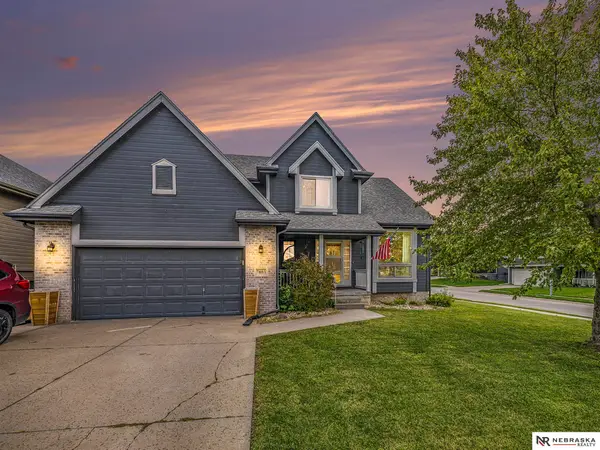 $325,000Active4 beds 3 baths2,177 sq. ft.
$325,000Active4 beds 3 baths2,177 sq. ft.7803 N 85 Street, Omaha, NE 68122
MLS# 22530081Listed by: NEBRASKA REALTY - Open Sat, 1 to 3pmNew
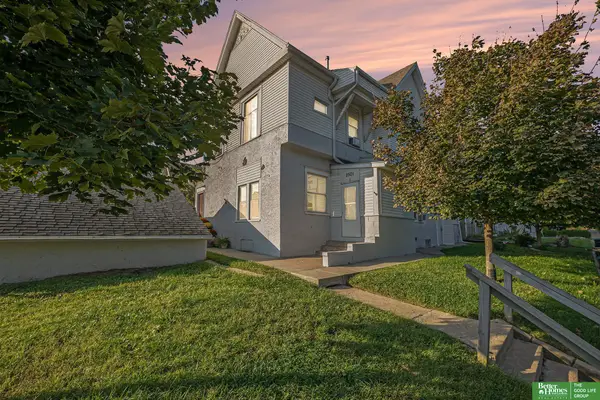 Listed by BHGRE$249,900Active6 beds 4 baths2,491 sq. ft.
Listed by BHGRE$249,900Active6 beds 4 baths2,491 sq. ft.2501 Poppleton Avenue, Omaha, NE 68105
MLS# 22530063Listed by: BETTER HOMES AND GARDENS R.E. - New
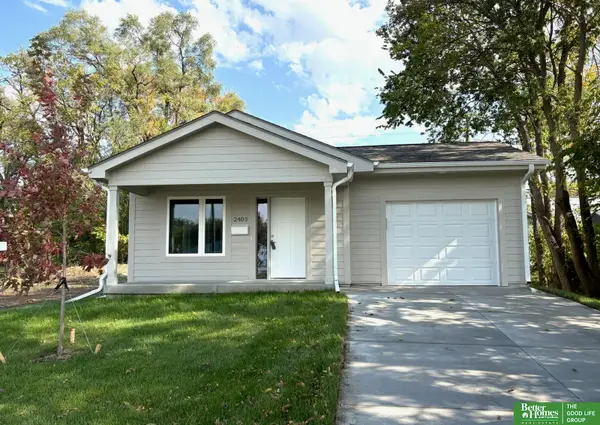 Listed by BHGRE$245,000Active3 beds 2 baths1,597 sq. ft.
Listed by BHGRE$245,000Active3 beds 2 baths1,597 sq. ft.2403 John A Creighton Boulevard, Omaha, NE 68111
MLS# 22530067Listed by: BETTER HOMES AND GARDENS R.E. - New
 $218,000Active3 beds 2 baths1,638 sq. ft.
$218,000Active3 beds 2 baths1,638 sq. ft.6783 Bedford Avenue, Omaha, NE 68104
MLS# 22530068Listed by: BHHS AMBASSADOR REAL ESTATE - New
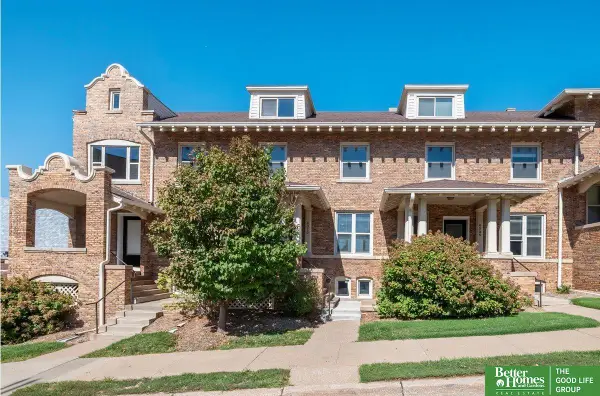 Listed by BHGRE$380,000Active3 beds 4 baths2,313 sq. ft.
Listed by BHGRE$380,000Active3 beds 4 baths2,313 sq. ft.4008 Harney Street, Omaha, NE 68106
MLS# 22530074Listed by: BETTER HOMES AND GARDENS R.E. - Open Sun, 1 to 3pmNew
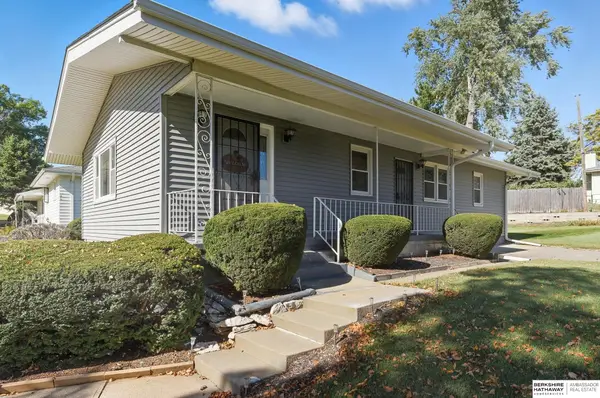 $250,000Active3 beds 3 baths1,752 sq. ft.
$250,000Active3 beds 3 baths1,752 sq. ft.9206 Manderson Street, Omaha, NE 68134
MLS# 22521146Listed by: BHHS AMBASSADOR REAL ESTATE - Open Sun, 1 to 3pmNew
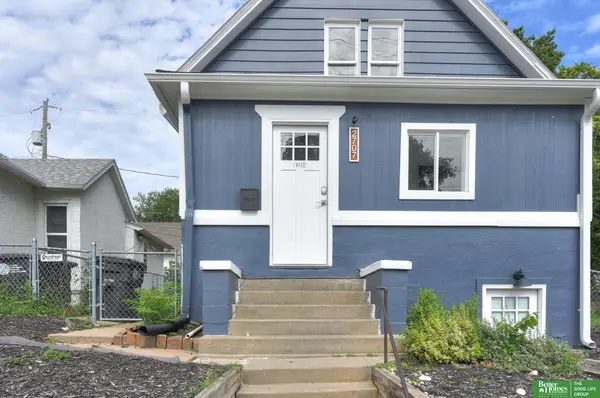 Listed by BHGRE$269,900Active5 beds 2 baths2,005 sq. ft.
Listed by BHGRE$269,900Active5 beds 2 baths2,005 sq. ft.2707 S 10 Street, Omaha, NE 68108
MLS# 22530052Listed by: BETTER HOMES AND GARDENS R.E. - New
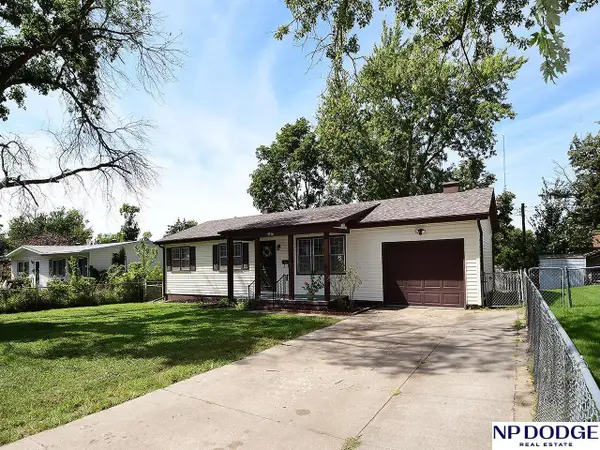 $219,000Active3 beds 2 baths1,525 sq. ft.
$219,000Active3 beds 2 baths1,525 sq. ft.5516 N 63rd Street, Omaha, NE 68104
MLS# 22530056Listed by: NP DODGE RE SALES INC 86DODGE - New
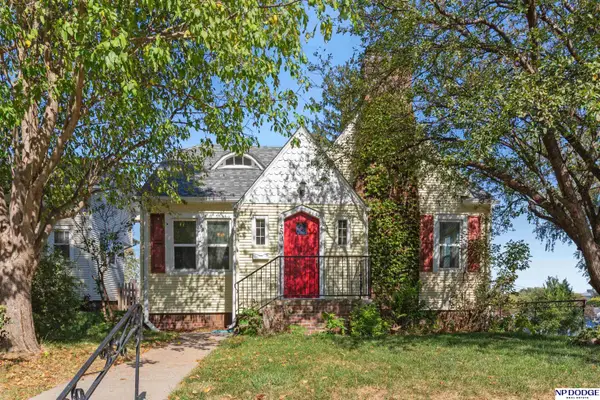 $295,000Active3 beds 3 baths1,650 sq. ft.
$295,000Active3 beds 3 baths1,650 sq. ft.4504 Pierce Street, Omaha, NE 68106
MLS# 22530033Listed by: NP DODGE RE SALES INC 148DODGE
