15616 Westchester Circle, Omaha, NE 68118
Local realty services provided by:Better Homes and Gardens Real Estate The Good Life Group
15616 Westchester Circle,Omaha, NE 68118
$380,000
- 4 Beds
- 4 Baths
- 3,021 sq. ft.
- Single family
- Active
Listed by:jeff forman
Office:keller williams greater omaha
MLS#:22526162
Source:NE_OABR
Price summary
- Price:$380,000
- Price per sq. ft.:$125.79
About this home
This beautifully maintained 4-bedroom, 4-bath two-story home with 3000+ sqft on a cul de sac combines classic character with thoughtful updates. Inside you'll find inviting living spaces accented with crown molding and two gas fireplaces, adding warmth and charm throughout the home. Hardwood floors grace the main level, while vaulted ceilings in the den and primary bedroom create a spacious, airy feel. The main floor bathroom features a marble-top vanity, offering a touch of elegance and modern style. The kitchen includes a brand-new refrigerator and dishwasher (2024) and provides ample space for meal prep and storage. Upstairs, generously sized bedrooms ensure comfort for family or guests, while the primary suite offers privacy and convenience. The finished basement features stylish and durable luxury vinyl plank flooring, perfect for a rec room or additional living space. Set on a well-sized lot, this home provides plenty of outdoor space for entertaining, gardening,
Contact an agent
Home facts
- Year built:1983
- Listing ID #:22526162
- Added:63 day(s) ago
- Updated:September 26, 2025 at 05:42 PM
Rooms and interior
- Bedrooms:4
- Total bathrooms:4
- Full bathrooms:1
- Half bathrooms:1
- Living area:3,021 sq. ft.
Heating and cooling
- Cooling:Central Air
- Heating:Forced Air
Structure and exterior
- Year built:1983
- Building area:3,021 sq. ft.
- Lot area:0.2 Acres
Schools
- High school:Millard North
- Middle school:Kiewit
- Elementary school:Cottonwood
Utilities
- Water:Public
- Sewer:Public Sewer
Finances and disclosures
- Price:$380,000
- Price per sq. ft.:$125.79
- Tax amount:$5,411 (2024)
New listings near 15616 Westchester Circle
- New
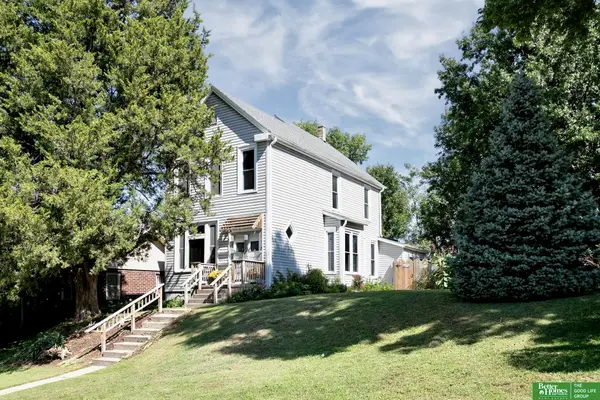 Listed by BHGRE$275,000Active5 beds 2 baths1,933 sq. ft.
Listed by BHGRE$275,000Active5 beds 2 baths1,933 sq. ft.3457 S 15th Street, Omaha, NE 68108
MLS# 22527630Listed by: BETTER HOMES AND GARDENS R.E. - New
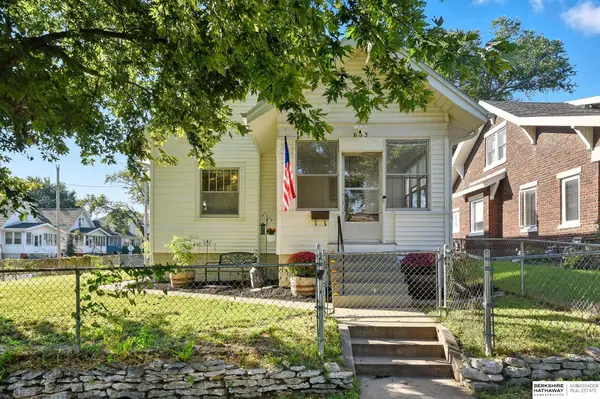 $219,900Active4 beds 2 baths1,700 sq. ft.
$219,900Active4 beds 2 baths1,700 sq. ft.603 Dorcas Street, Omaha, NE 68108
MLS# 22527632Listed by: BHHS AMBASSADOR REAL ESTATE - New
 $299,900Active3 beds 2 baths1,450 sq. ft.
$299,900Active3 beds 2 baths1,450 sq. ft.16914 Tibbles Street, Omaha, NE 68116
MLS# 22527635Listed by: BHHS AMBASSADOR REAL ESTATE - New
 $425,000Active3 beds 2 baths2,037 sq. ft.
$425,000Active3 beds 2 baths2,037 sq. ft.9345 Blondo Street, Omaha, NE 68134
MLS# 22527636Listed by: NEBRASKA REALTY - New
 Listed by BHGRE$330,000Active3 beds 2 baths1,858 sq. ft.
Listed by BHGRE$330,000Active3 beds 2 baths1,858 sq. ft.6232 Pierce Street, Omaha, NE 68106
MLS# 22527638Listed by: BETTER HOMES AND GARDENS R.E. - New
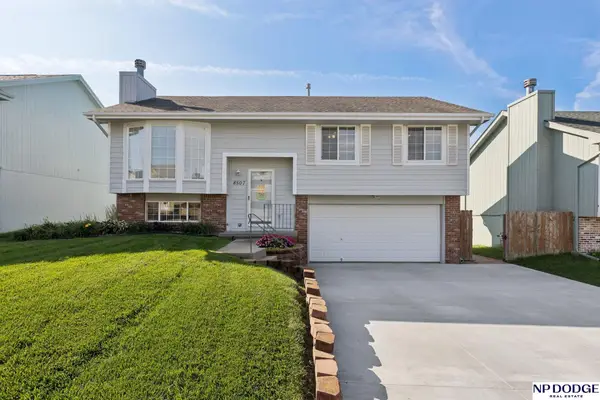 $269,999Active3 beds 3 baths1,454 sq. ft.
$269,999Active3 beds 3 baths1,454 sq. ft.8507 Potter Street, Omaha, NE 68122
MLS# 22527639Listed by: NP DODGE RE SALES INC 148DODGE - New
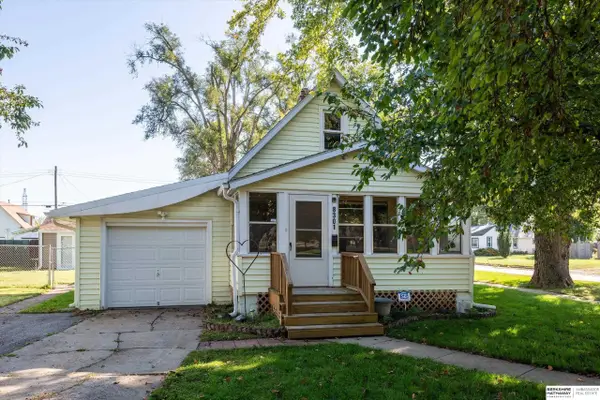 $200,000Active2 beds 2 baths1,124 sq. ft.
$200,000Active2 beds 2 baths1,124 sq. ft.8301 N 28 Avenue, Omaha, NE 68112
MLS# 22527580Listed by: BHHS AMBASSADOR REAL ESTATE - New
 $314,500Active4 beds 3 baths2,522 sq. ft.
$314,500Active4 beds 3 baths2,522 sq. ft.237 S 155th Avenue, Omaha, NE 68154
MLS# 22527605Listed by: BHHS AMBASSADOR REAL ESTATE - New
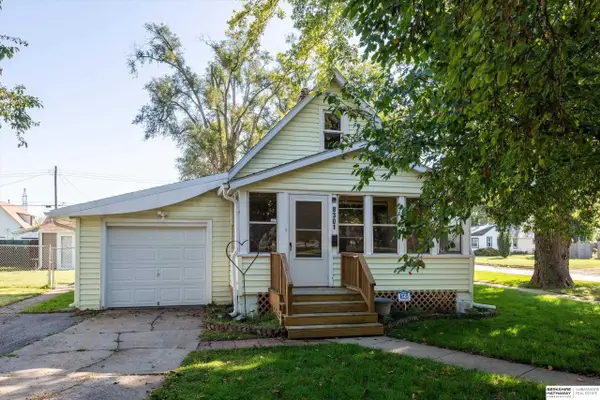 $200,000Active3 beds 2 baths
$200,000Active3 beds 2 baths8301 N 28 Avenue, Omaha, NE 68112
MLS# 22527606Listed by: BHHS AMBASSADOR REAL ESTATE - New
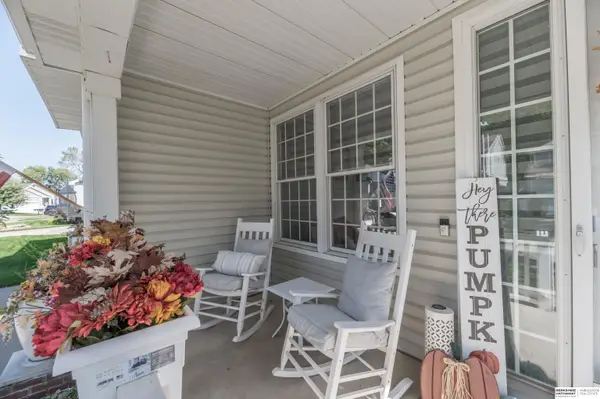 $379,900Active3 beds 4 baths2,195 sq. ft.
$379,900Active3 beds 4 baths2,195 sq. ft.1715 S 173rd Court, Omaha, NE 68130
MLS# 22527610Listed by: BHHS AMBASSADOR REAL ESTATE
