15674 Fountain Hills Drive, Omaha, NE 68118
Local realty services provided by:Better Homes and Gardens Real Estate The Good Life Group
Listed by: lisa ritter, lisa m. bliss
Office: re/max results
MLS#:22528910
Source:NE_OABR
Price summary
- Price:$400,000
- Price per sq. ft.:$119.87
About this home
This pre-inspected, southeast-facing gem is a true retreat in the heart of the Millard North school district! The park-like yard is framed by mature trees, lush landscaping, and a privacy fence, all kept vibrant with a sprinkler system. Inside, the gorgeous kitchen steals the show with updated cabinetry, granite counters, stylish backsplash, high-end stainless appliances, and beautiful wood floors. You’ll love the elegant lighting throughout and the great room’s detailed painted woodwork, built-ins, and stunning floor-to-ceiling stone fireplace. The primary suite offers a spa-like tiled shower and a massive walk-in closet, while the lower level is perfect for entertaining with a spacious rec room, half bath, and incredible storage. All major appliances — including washer and dryer — are included. Just three blocks from the neighborhood Park, tennis courts, and the Papio Trail, this home has the perfect mix of comfort, beauty, and location!
Contact an agent
Home facts
- Year built:1980
- Listing ID #:22528910
- Added:100 day(s) ago
- Updated:January 16, 2026 at 08:57 AM
Rooms and interior
- Bedrooms:4
- Total bathrooms:4
- Full bathrooms:1
- Half bathrooms:2
- Living area:3,337 sq. ft.
Heating and cooling
- Cooling:Central Air
- Heating:Forced Air
Structure and exterior
- Year built:1980
- Building area:3,337 sq. ft.
- Lot area:0.22 Acres
Schools
- High school:Millard North
- Middle school:Kiewit
- Elementary school:Cottonwood
Utilities
- Water:Public
- Sewer:Public Sewer
Finances and disclosures
- Price:$400,000
- Price per sq. ft.:$119.87
- Tax amount:$5,694 (2024)
New listings near 15674 Fountain Hills Drive
- New
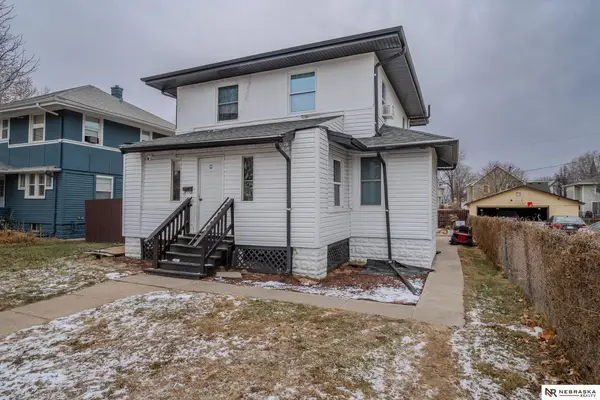 $184,900Active4 beds 2 baths2,243 sq. ft.
$184,900Active4 beds 2 baths2,243 sq. ft.2119 Lothrop Street, Omaha, NE 68110
MLS# 22601716Listed by: NEBRASKA REALTY - New
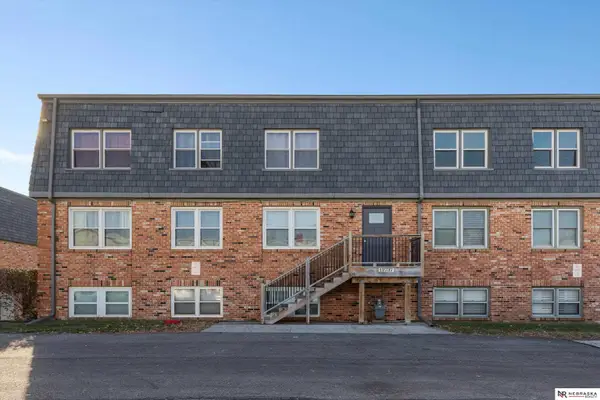 $195,000Active3 beds 2 baths1,508 sq. ft.
$195,000Active3 beds 2 baths1,508 sq. ft.12737 Woodcrest Plaza #318B, Omaha, NE 68137
MLS# 22601721Listed by: NEBRASKA REALTY - New
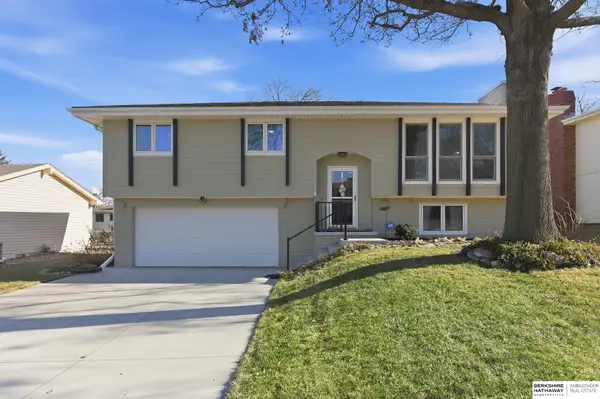 $310,000Active3 beds 3 baths1,520 sq. ft.
$310,000Active3 beds 3 baths1,520 sq. ft.2635 N 125 Circle, Omaha, NE 68164
MLS# 22601722Listed by: BHHS AMBASSADOR REAL ESTATE - New
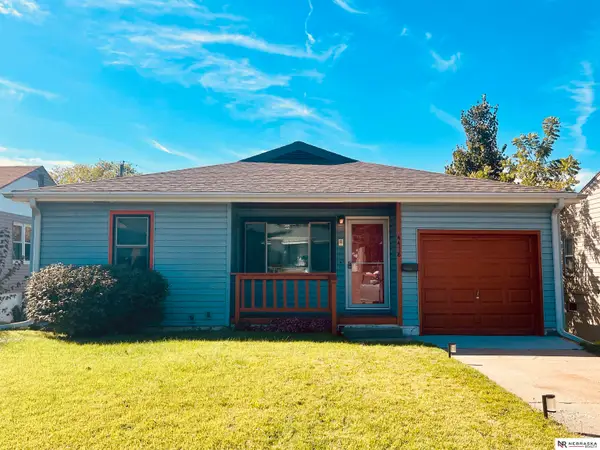 $189,000Active4 beds 2 baths1,848 sq. ft.
$189,000Active4 beds 2 baths1,848 sq. ft.4418 N 53rd Street, Omaha, NE 68104
MLS# 22601726Listed by: NEBRASKA REALTY - New
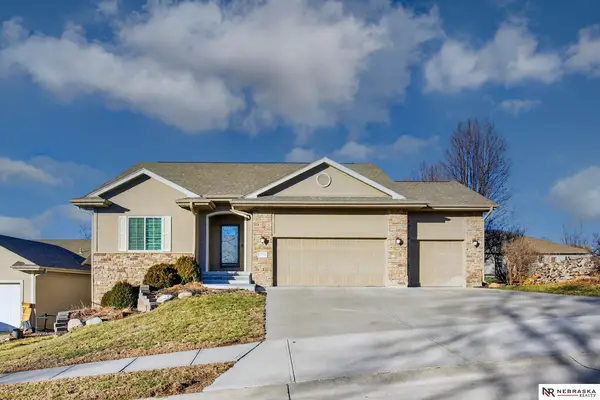 $435,000Active4 beds 3 baths2,817 sq. ft.
$435,000Active4 beds 3 baths2,817 sq. ft.2542 N 137th Street, Omaha, NE 68164
MLS# 22601727Listed by: NEBRASKA REALTY - Open Sun, 1 to 3pmNew
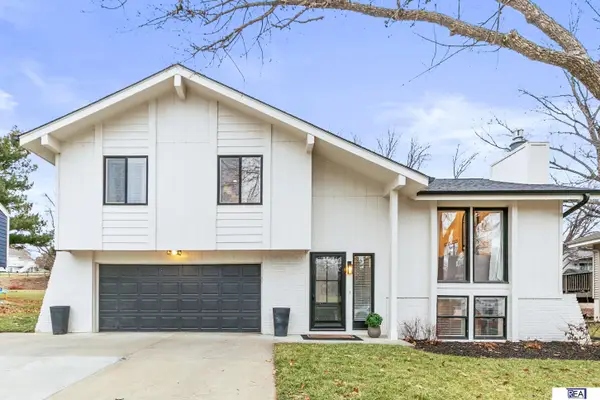 $337,000Active3 beds 2 baths1,360 sq. ft.
$337,000Active3 beds 2 baths1,360 sq. ft.2733 N 127 Street, Omaha, NE 68164
MLS# 22601728Listed by: REAL ESTATE ASSOCIATES, INC - Open Sun, 11am to 3pmNew
 $350,000Active3 beds 4 baths2,375 sq. ft.
$350,000Active3 beds 4 baths2,375 sq. ft.6611 N 149th Avenue, Omaha, NE 68116
MLS# 22601734Listed by: NEBRASKA REALTY - New
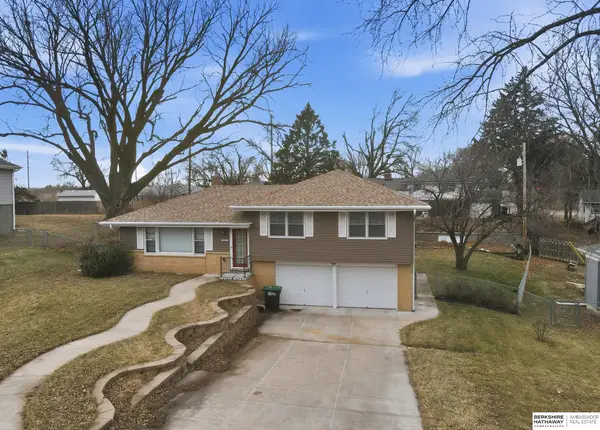 $240,000Active3 beds 2 baths1,577 sq. ft.
$240,000Active3 beds 2 baths1,577 sq. ft.4628 Crestline Street, Omaha, NE 68134
MLS# 22601735Listed by: BHHS AMBASSADOR REAL ESTATE - New
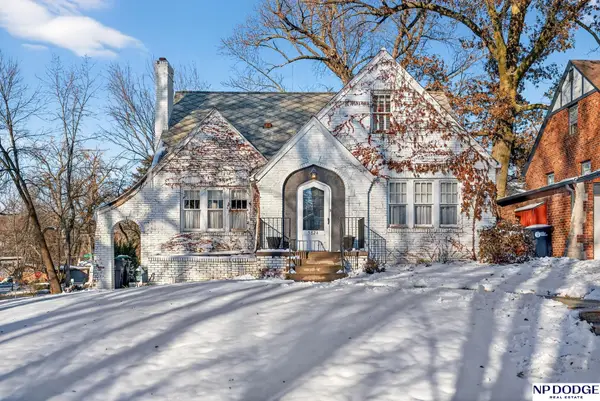 $449,900Active4 beds 3 baths2,282 sq. ft.
$449,900Active4 beds 3 baths2,282 sq. ft.5824 Nicholas Street, Omaha, NE 68132
MLS# 22601737Listed by: NP DODGE RE SALES INC 86DODGE - New
 $279,000Active3 beds 2 baths1,920 sq. ft.
$279,000Active3 beds 2 baths1,920 sq. ft.3503 S 44th Avenue, Omaha, NE 68105
MLS# 22601708Listed by: NP DODGE RE SALES INC 86DODGE
