1605 S 94th Street, Omaha, NE 68124
Local realty services provided by:Better Homes and Gardens Real Estate The Good Life Group
1605 S 94th Street,Omaha, NE 68124
$425,000
- 4 Beds
- 2 Baths
- 2,288 sq. ft.
- Single family
- Pending
Upcoming open houses
- Fri, Aug 2904:00 pm - 06:00 pm
Listed by:jennifer chinn
Office:bhhs ambassador real estate
MLS#:22523619
Source:NE_OABR
Price summary
- Price:$425,000
- Price per sq. ft.:$185.75
About this home
OPEN HOUSE Aug 28th 4-6pm. Impeccably remodeled walkout ranch in the heart of District 66, set on a prime corner lot surrounded by TREES! The spacious living area flows into an open kitchen featuring a large granite island, double ovens, and rich cherry soft-close cabinetry. Four bedrooms and two baths give you all the space you need—whether it’s for family, guests, or creating that perfect home office. Every corner of this home has been thoughtfully updated with high-quality finishes. Major improvements include a Presidential Impact Resistant Shingle Roof (2017), new garage door (2017), full composite deck replacement (2017), James Hardie Lap Siding (2018). Additional upgrades include a new furnace (2019) and new AC (2023). The walkout lower level is a showstopper, fully finished with a spacious wet bar, perfect for entertaining. Enjoy the peaceful, fully fenced backyard & beautiful landscaping or enjoy your morning coffee on the adorable private front patio surrounded by evergreens!
Contact an agent
Home facts
- Year built:1956
- Listing ID #:22523619
- Added:1 day(s) ago
- Updated:August 29, 2025 at 03:37 AM
Rooms and interior
- Bedrooms:4
- Total bathrooms:2
- Full bathrooms:1
- Living area:2,288 sq. ft.
Heating and cooling
- Cooling:Central Air
- Heating:Forced Air
Structure and exterior
- Roof:Composition
- Year built:1956
- Building area:2,288 sq. ft.
- Lot area:0.32 Acres
Schools
- High school:Westside
- Middle school:Westside
- Elementary school:Sunset Hills
Utilities
- Water:Public
- Sewer:Public Sewer
Finances and disclosures
- Price:$425,000
- Price per sq. ft.:$185.75
- Tax amount:$5,958 (2024)
New listings near 1605 S 94th Street
- New
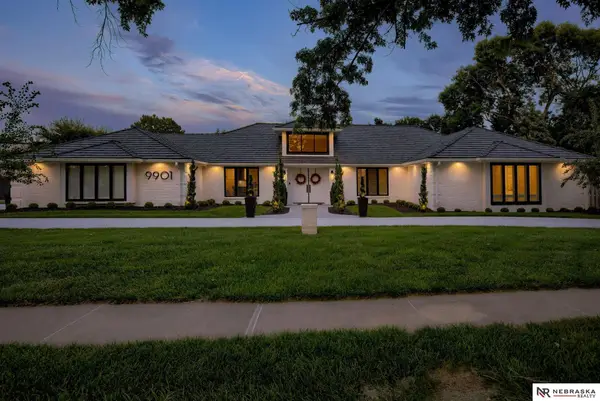 $2,295,000Active5 beds 4 baths5,554 sq. ft.
$2,295,000Active5 beds 4 baths5,554 sq. ft.9901 Broadmoor Road, Omaha, NE 68114
MLS# 22523636Listed by: NEBRASKA REALTY - New
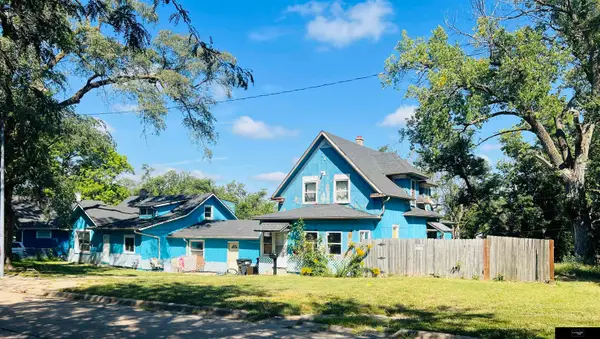 $120,000Active4 beds 2 baths1,453 sq. ft.
$120,000Active4 beds 2 baths1,453 sq. ft.4212 Saratoga Street, Omaha, NE 68111
MLS# 22524524Listed by: FLATWATER REALTY - Open Sat, 11:30am to 1pmNew
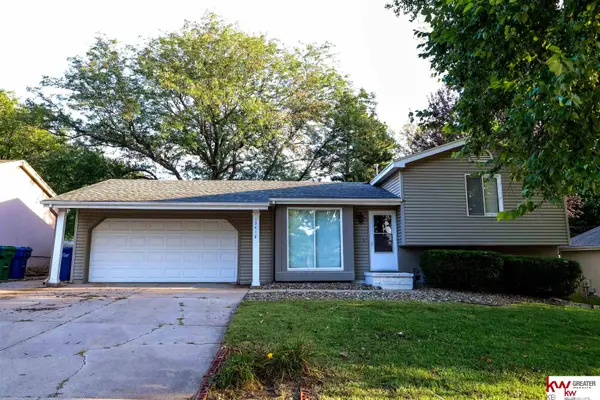 $260,000Active2 beds 2 baths1,290 sq. ft.
$260,000Active2 beds 2 baths1,290 sq. ft.13418 Olive Street, Omaha, NE 68138
MLS# 22524517Listed by: KELLER WILLIAMS GREATER OMAHA - New
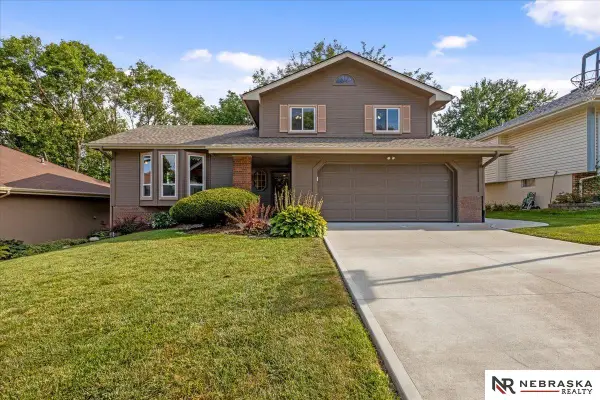 $325,000Active3 beds 3 baths1,959 sq. ft.
$325,000Active3 beds 3 baths1,959 sq. ft.11021 Washington Street, Omaha, NE 68137
MLS# 22524518Listed by: NEBRASKA REALTY - New
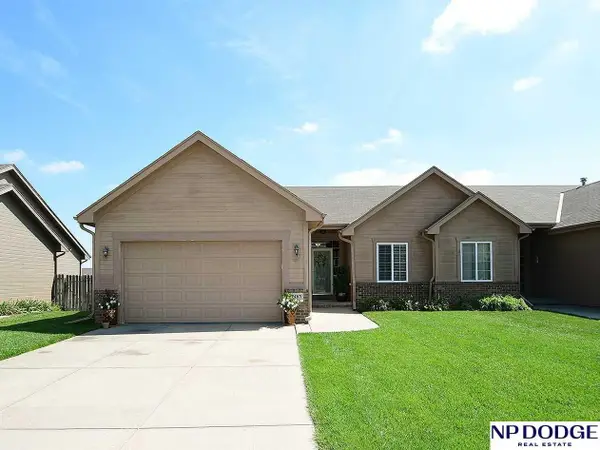 $325,000Active3 beds 3 baths2,101 sq. ft.
$325,000Active3 beds 3 baths2,101 sq. ft.3463 Piney Creek Drive, Omaha, NE 68022
MLS# 22524188Listed by: NP DODGE RE SALES INC 148DODGE - Open Sun, 12 to 2pmNew
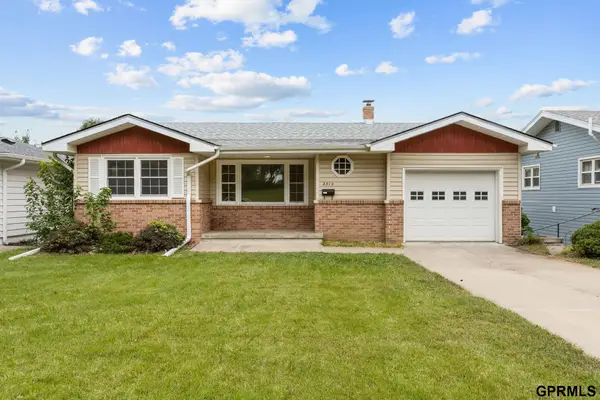 $230,000Active4 beds 2 baths1,672 sq. ft.
$230,000Active4 beds 2 baths1,672 sq. ft.2510 S 49th Street, Omaha, NE 68106
MLS# 22524508Listed by: MERAKI REALTY GROUP - New
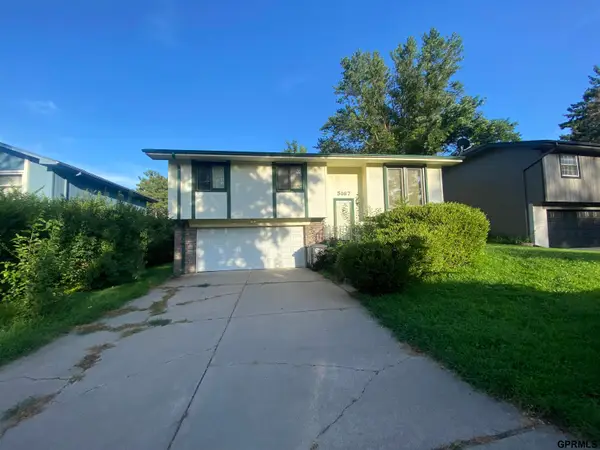 $125,000Active3 beds 1 baths1,056 sq. ft.
$125,000Active3 beds 1 baths1,056 sq. ft.5167 S 148 Circle, Omaha, NE 68137
MLS# 22524514Listed by: SUNSHINE REALTY,LLC - New
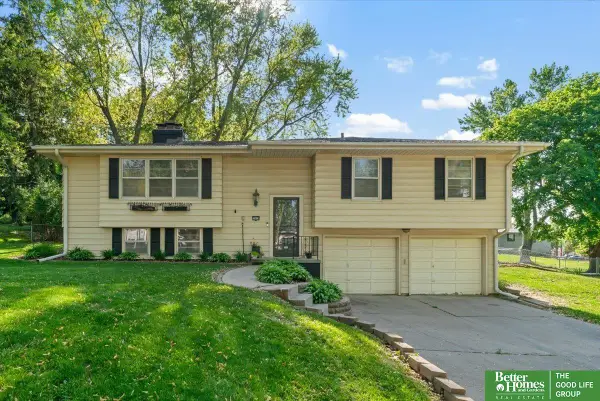 $313,000Active3 beds 3 baths1,827 sq. ft.
$313,000Active3 beds 3 baths1,827 sq. ft.2918 S 112th Street, Omaha, NE 68144
MLS# 22524491Listed by: BETTER HOMES AND GARDENS R.E. - New
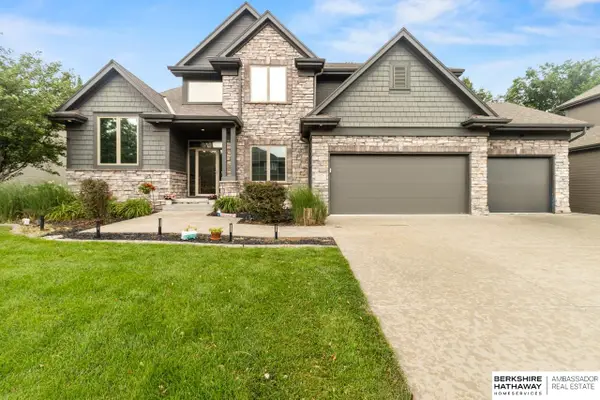 $605,000Active6 beds 4 baths3,651 sq. ft.
$605,000Active6 beds 4 baths3,651 sq. ft.723 S 195th Street, Omaha, NE 68022
MLS# 22524492Listed by: BHHS AMBASSADOR REAL ESTATE - New
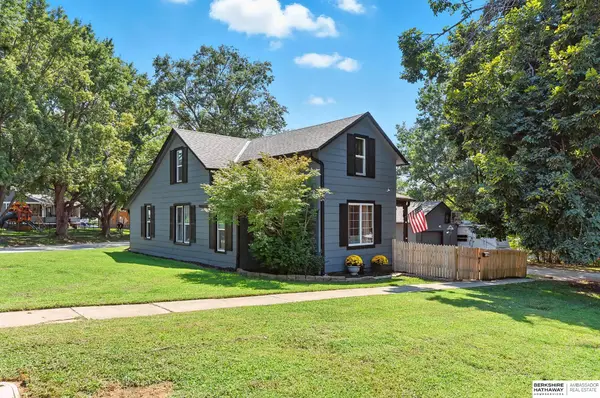 $275,000Active3 beds 2 baths1,636 sq. ft.
$275,000Active3 beds 2 baths1,636 sq. ft.13253 Potwin Street, Omaha, NE 68137
MLS# 22524494Listed by: BHHS AMBASSADOR REAL ESTATE
