16055 Gold Plaza, Omaha, NE 68130
Local realty services provided by:Better Homes and Gardens Real Estate The Good Life Group
16055 Gold Plaza,Omaha, NE 68130
$315,000
- 3 Beds
- 3 Baths
- 2,162 sq. ft.
- Single family
- Active
Listed by:janell stoneburg
Office:gbs real estate
MLS#:22526428
Source:NE_OABR
Price summary
- Price:$315,000
- Price per sq. ft.:$145.7
- Monthly HOA dues:$150
About this home
WELL MAINTAINED & UPDATED RANCH VILLA READY FOR YOU TO MOVE INTO AND ENJOY!! SELLER INSTALLED NEW WINDOWS, ADDED INSULATION, & FINISHED THE BASEMENT & BA. FEATURES INCLUDE: LTV, CERAMIC & CARPET FLRING, VAULT LIVING RM W/DECORATIVE FP & CEIL FAN, UPDATED VAULT KIT W/CABINETS GALORE, UPGRADED SS APPLIANCES, GRANITE COUNTERTOPS, DESIGNER TILED BKSPLASH, & BUILT-IN BANQUETTE. 3 SPACIOUS BEDRMS, MAIN FLR LAUNDRY W/UPDATED WASHER/DRYER, WALK-IN CLOSET & CEDAR STORAGE ON MN FLR. ENJOY & RELAX IN THE 3 SEASON SUNRM W/VAULT CEILING, CAN LIGHTING, LTV FLR, FP, BARN DRS, & NATURAL LIGHT. THE LL REC RM FEATURES NEW CARPET & CAN LIGHTING. THE LL BATH HAS JUST BEEN FINISHED W/NEW VANITY, STOOL, MIRROR & LTV FLR. LOTS OF STORAGE SPACE, WKBENCH & UTILITY SINK. ENJOY THE OVERSIZED PRIVATE & TREED BACKYARD. THE HOA FEE COVERS SRINKLER SYSTEM, WATERING, FERTILIZING, MOWING & SNOW REMOVAL. SELLER TO PAY YOUR FIRST YEAR HOA AT CLOSING ($1800.00) **Open SAT, 11-1 from 10am-12pm and SUN, 11-2 from 2-4pm***
Contact an agent
Home facts
- Year built:1978
- Listing ID #:22526428
- Added:43 day(s) ago
- Updated:October 30, 2025 at 05:36 PM
Rooms and interior
- Bedrooms:3
- Total bathrooms:3
- Full bathrooms:1
- Half bathrooms:1
- Living area:2,162 sq. ft.
Heating and cooling
- Cooling:Central Air
- Heating:Forced Air
Structure and exterior
- Roof:Composition
- Year built:1978
- Building area:2,162 sq. ft.
- Lot area:0.13 Acres
Schools
- High school:Millard North
- Middle school:Kiewit
- Elementary school:J Sterling Morton
Utilities
- Water:Public
- Sewer:Public Sewer
Finances and disclosures
- Price:$315,000
- Price per sq. ft.:$145.7
- Tax amount:$2,283 (2024)
New listings near 16055 Gold Plaza
- New
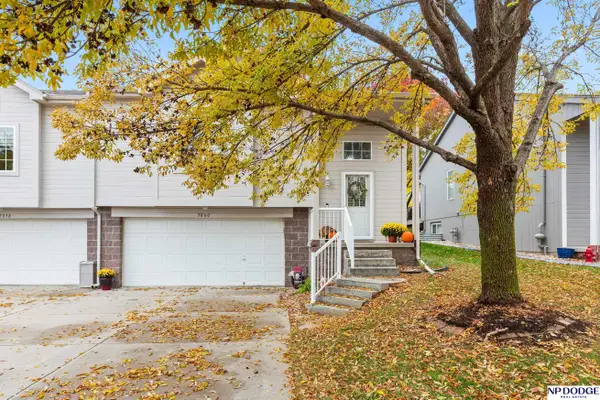 $270,000Active3 beds 2 baths1,604 sq. ft.
$270,000Active3 beds 2 baths1,604 sq. ft.5060 N 154th Street, Omaha, NE 68116
MLS# 22531013Listed by: NP DODGE RE SALES INC 86DODGE - Open Sun, 12 to 1:30pmNew
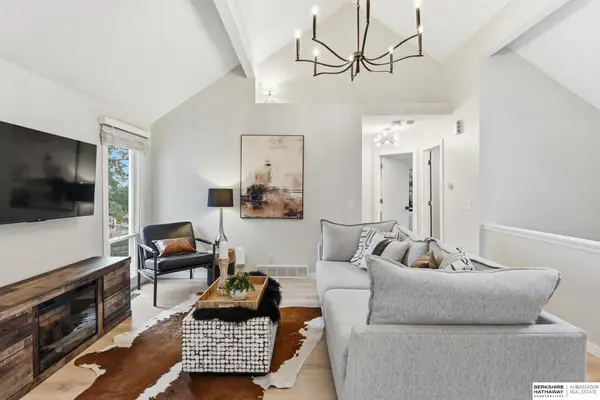 $280,000Active3 beds 2 baths1,910 sq. ft.
$280,000Active3 beds 2 baths1,910 sq. ft.13205 Lillian Street, Omaha, NE 68138
MLS# 22531183Listed by: BHHS AMBASSADOR REAL ESTATE - New
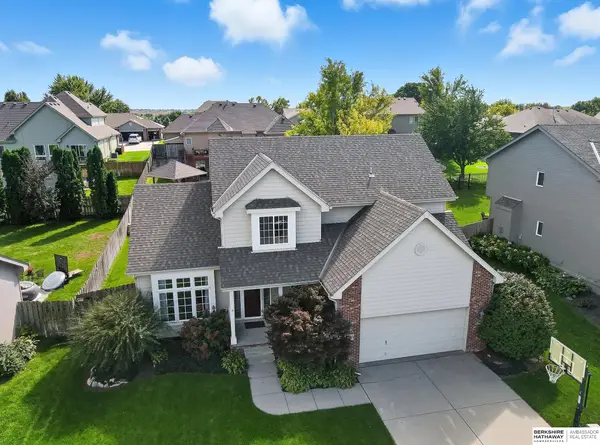 $365,000Active3 beds 4 baths2,558 sq. ft.
$365,000Active3 beds 4 baths2,558 sq. ft.18921 Lillian Street, Omaha, NE 68136
MLS# 22531185Listed by: BHHS AMBASSADOR REAL ESTATE - New
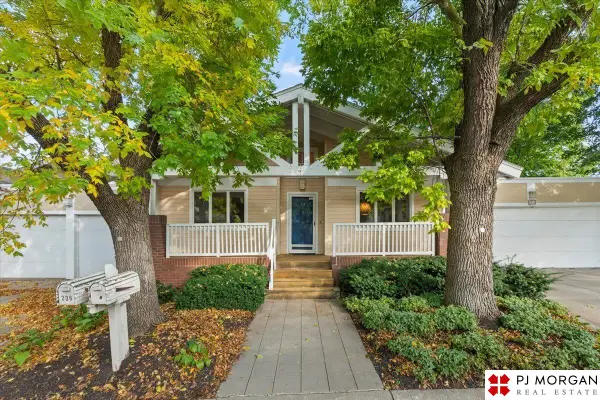 $373,500Active3 beds 3 baths3,348 sq. ft.
$373,500Active3 beds 3 baths3,348 sq. ft.205 N 127th Plaza, Omaha, NE 68154
MLS# 22531187Listed by: PJ MORGAN REAL ESTATE - New
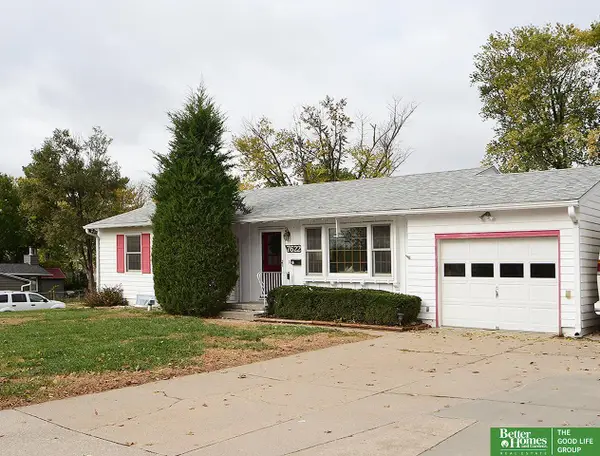 Listed by BHGRE$259,000Active3 beds 3 baths2,452 sq. ft.
Listed by BHGRE$259,000Active3 beds 3 baths2,452 sq. ft.7622 Seward Street, Omaha, NE 68114
MLS# 22531189Listed by: BETTER HOMES AND GARDENS R.E. - New
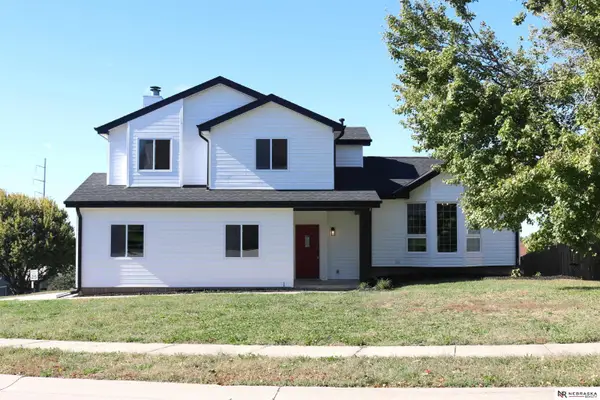 $429,900Active4 beds 5 baths2,929 sq. ft.
$429,900Active4 beds 5 baths2,929 sq. ft.2202 N 150th Avenue, Omaha, NE 68116
MLS# 22531190Listed by: NEBRASKA REALTY - New
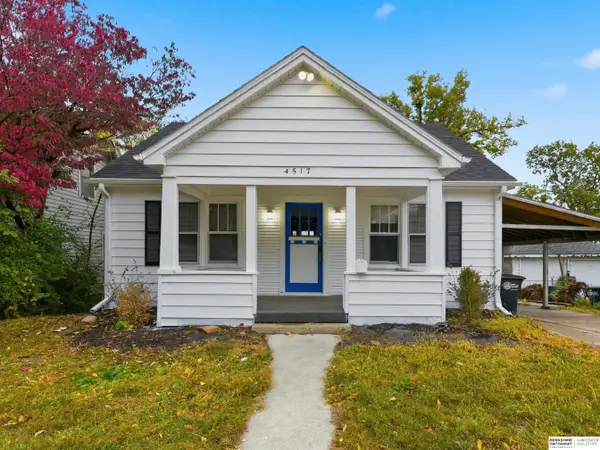 $180,000Active3 beds 2 baths1,242 sq. ft.
$180,000Active3 beds 2 baths1,242 sq. ft.4517 S 15th Street, Omaha, NE 68107
MLS# 22531194Listed by: BHHS AMBASSADOR REAL ESTATE - New
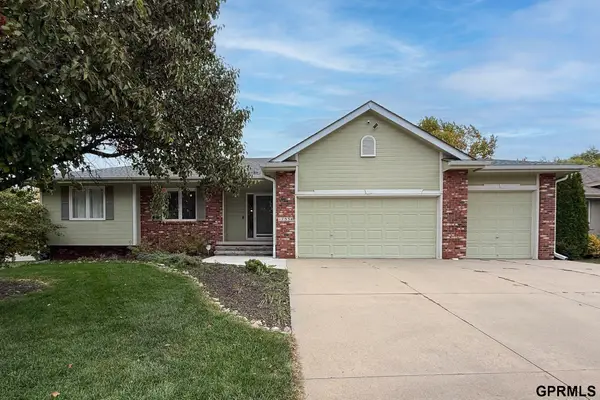 $399,900Active3 beds 2 baths1,684 sq. ft.
$399,900Active3 beds 2 baths1,684 sq. ft.17534 J Street, Omaha, NE 68135
MLS# 22531195Listed by: EXCHANGE BROKERS - New
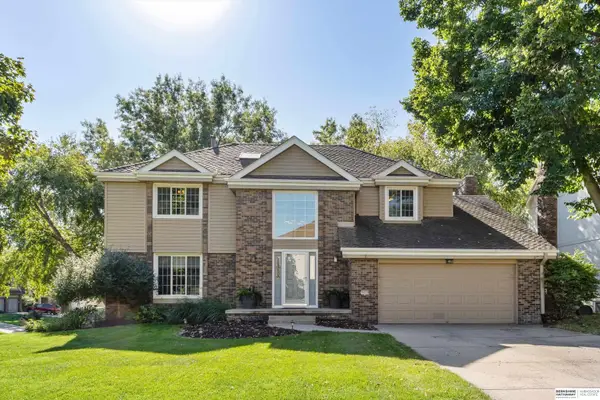 $450,000Active4 beds 3 baths3,388 sq. ft.
$450,000Active4 beds 3 baths3,388 sq. ft.16555 Hascall Street, Omaha, NE 68130
MLS# 22531197Listed by: BHHS AMBASSADOR REAL ESTATE - New
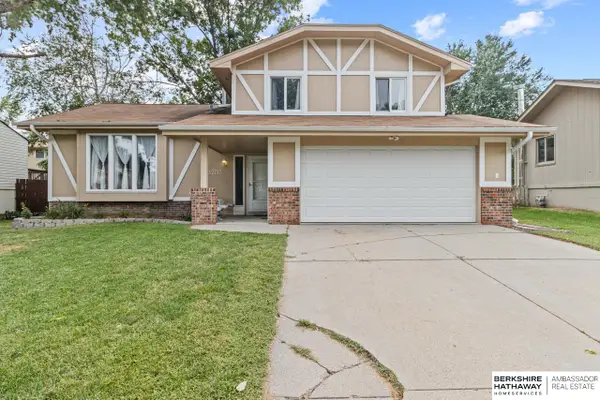 $272,500Active3 beds 3 baths1,953 sq. ft.
$272,500Active3 beds 3 baths1,953 sq. ft.12717 Erskine Street, Omaha, NE 68164
MLS# 22531162Listed by: BHHS AMBASSADOR REAL ESTATE
