16122 Birch Avenue, Omaha, NE 68136
Local realty services provided by:Better Homes and Gardens Real Estate The Good Life Group
16122 Birch Avenue,Omaha, NE 68136
$295,000
- 3 Beds
- 2 Baths
- 1,337 sq. ft.
- Single family
- Pending
Listed by: chuck burney
Office: nebraska realty
MLS#:22533407
Source:NE_OABR
Price summary
- Price:$295,000
- Price per sq. ft.:$220.64
About this home
OVER $50,000 in upgrades in the last five years! Low utility bills! Approximate Budget Plan payments: OPPD = $44 and MUD =$90. Terrific south facing tri-level with fantastic curb appeal. Move-in ready, this home offers valuable upgrades inside and out. Solar panels (Which are paid for) installed in 2023 reduce energy costs! Other exterior improvements include 2024 professional landscaping, all new windows in 2023, gutter covers on the home and Tuff Shed, and a new 2024 A/C unit. Inside, enjoy 2023 installed LVP flooring, a custom kitchen peninsula (2018), natural light, and custom blinds in key rooms and Shelf Genie pull-out storage. The fully fenced, very private backyard features a brick patio, a covered deck, a sprinkler system and beautiful Sumac trees that create a lush backdrop when in full bloom. Additional upgrades include a water softener, a purified drinking system and a whole-house air treatment system. ALL appliances are included.
Contact an agent
Home facts
- Year built:2006
- Listing ID #:22533407
- Added:59 day(s) ago
- Updated:January 19, 2026 at 09:43 PM
Rooms and interior
- Bedrooms:3
- Total bathrooms:2
- Full bathrooms:1
- Living area:1,337 sq. ft.
Heating and cooling
- Cooling:Central Air
- Heating:Forced Air
Structure and exterior
- Roof:Composition
- Year built:2006
- Building area:1,337 sq. ft.
- Lot area:0.14 Acres
Schools
- High school:Millard South
- Middle school:Harry Andersen
- Elementary school:Black Elk
Utilities
- Water:Public
- Sewer:Public Sewer
Finances and disclosures
- Price:$295,000
- Price per sq. ft.:$220.64
- Tax amount:$4,707 (2025)
New listings near 16122 Birch Avenue
- New
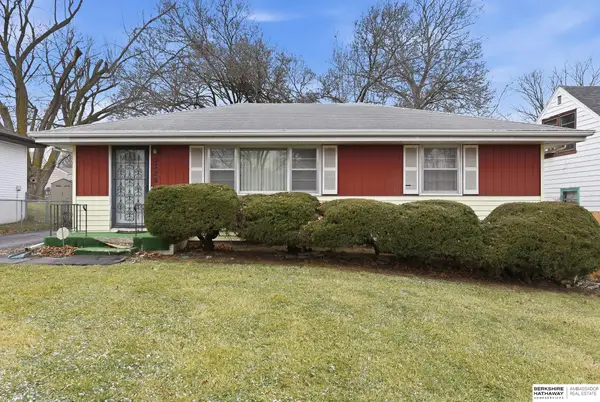 $185,500Active3 beds 1 baths1,431 sq. ft.
$185,500Active3 beds 1 baths1,431 sq. ft.5328 N 48th Avenue, Omaha, NE 68104
MLS# 22533651Listed by: BHHS AMBASSADOR REAL ESTATE - Open Sun, 1 to 3pmNew
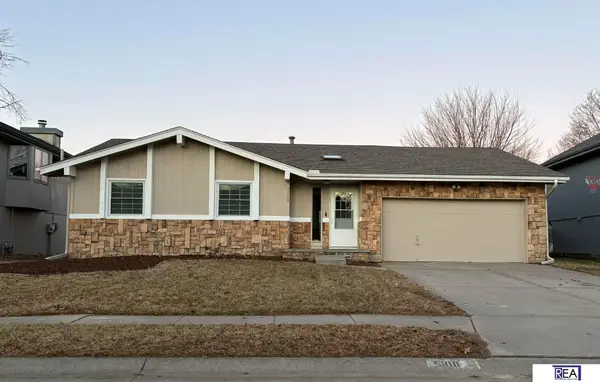 $359,000Active3 beds 3 baths2,380 sq. ft.
$359,000Active3 beds 3 baths2,380 sq. ft.5108 S 162 Avenue, Omaha, NE 68135
MLS# 22601917Listed by: REAL ESTATE ASSOCIATES, INC - New
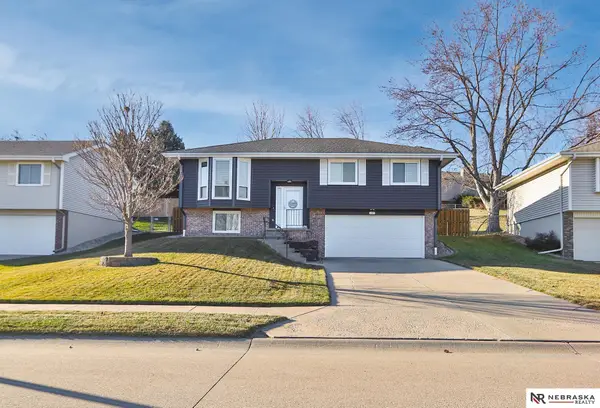 $315,000Active3 beds 2 baths1,486 sq. ft.
$315,000Active3 beds 2 baths1,486 sq. ft.13581 W Circle, Omaha, NE 68137
MLS# 22601904Listed by: NEBRASKA REALTY - New
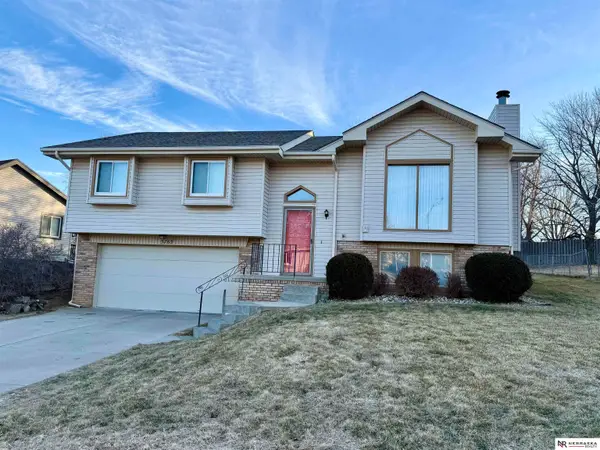 $249,900Active3 beds 2 baths1,196 sq. ft.
$249,900Active3 beds 2 baths1,196 sq. ft.5763 N 130th Street, Omaha, NE 68164
MLS# 22601907Listed by: NEBRASKA REALTY - New
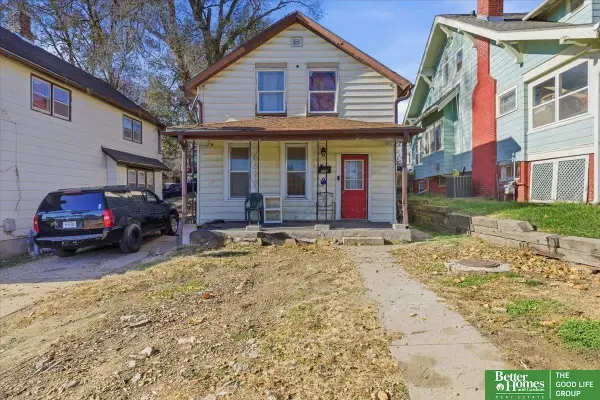 Listed by BHGRE$179,000Active4 beds 2 baths1,955 sq. ft.
Listed by BHGRE$179,000Active4 beds 2 baths1,955 sq. ft.1334 S 25 Street, Omaha, NE 68105
MLS# 22601910Listed by: BETTER HOMES AND GARDENS R.E. - New
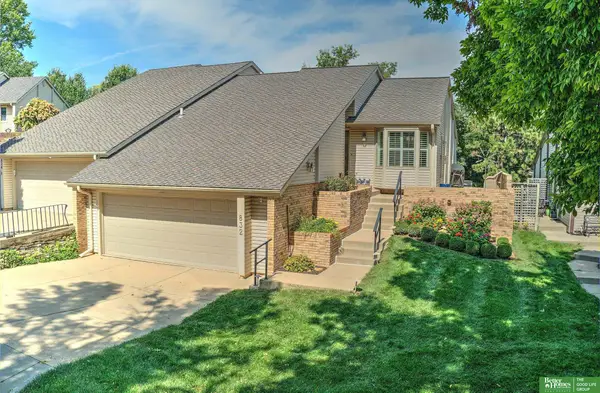 Listed by BHGRE$500,000Active3 beds 3 baths3,222 sq. ft.
Listed by BHGRE$500,000Active3 beds 3 baths3,222 sq. ft.832 S 112 Plaza, Omaha, NE 68154
MLS# 22601913Listed by: BETTER HOMES AND GARDENS R.E. - New
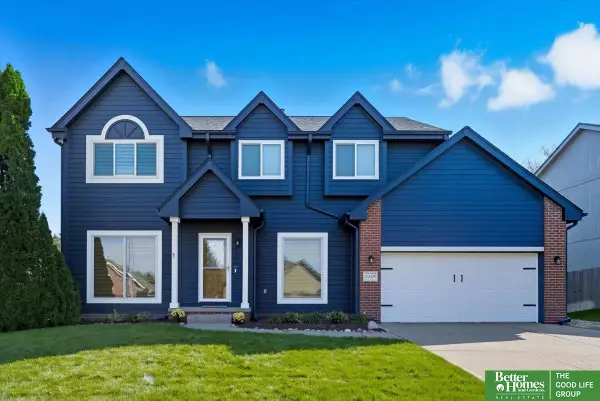 Listed by BHGRE$450,000Active4 beds 4 baths3,025 sq. ft.
Listed by BHGRE$450,000Active4 beds 4 baths3,025 sq. ft.5149 N 135 Avenue, Omaha, NE 68164
MLS# 22600812Listed by: BETTER HOMES AND GARDENS R.E. - New
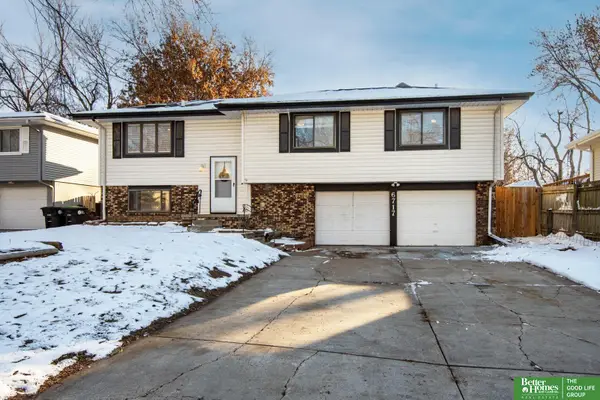 Listed by BHGRE$325,000Active4 beds 4 baths2,464 sq. ft.
Listed by BHGRE$325,000Active4 beds 4 baths2,464 sq. ft.6717 S 139 Avenue Circle, Omaha, NE 68137
MLS# 22601898Listed by: BETTER HOMES AND GARDENS R.E. - New
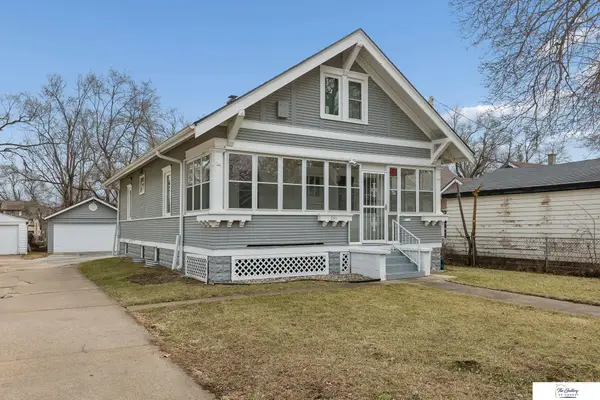 $180,000Active4 beds 2 baths2,015 sq. ft.
$180,000Active4 beds 2 baths2,015 sq. ft.3511 N 25th Street, Omaha, NE 68111
MLS# 22601884Listed by: THE GALLERY OF HOMES 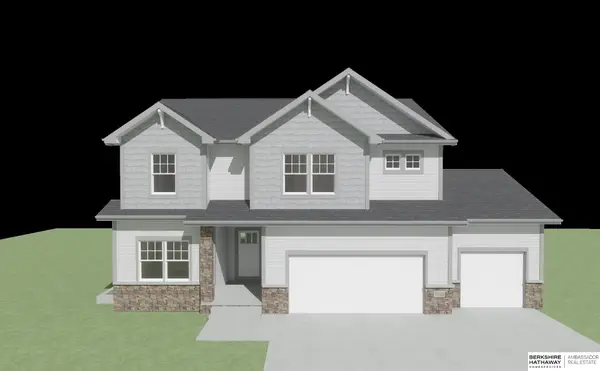 $466,415Pending4 beds 3 baths2,353 sq. ft.
$466,415Pending4 beds 3 baths2,353 sq. ft.TBD S 183 Avenue Circle, Omaha, NE 68136
MLS# 22601878Listed by: BHHS AMBASSADOR REAL ESTATE
