16178 Capitol Avenue, Omaha, NE 68118
Local realty services provided by:Better Homes and Gardens Real Estate The Good Life Group
16178 Capitol Avenue,Omaha, NE 68118
$465,000
- 4 Beds
- 3 Baths
- 3,263 sq. ft.
- Single family
- Pending
Listed by:cheryl gerace
Office:nebraska realty
MLS#:22522986
Source:NE_OABR
Price summary
- Price:$465,000
- Price per sq. ft.:$142.51
- Monthly HOA dues:$6.25
About this home
LOCATION!!!! EXTRAS!!! This beautiful Pacific Meadows 4 bed/3 bath home is in pristine condition down to the smallest details. Elegant inlaid flooring in the entryway, crown molding, 6 panel wood doors, & bay windows. Convenient split stairs w/access from the front door or kitchen. Beautiful wood throughout. Feel at home in remodeled kitchen w/large island, granite countertops, tile backsplash, & slate appliances. Open to large family room w/fireplace. Main floor laundry w/washer, dryer, sink. Four large bedrooms, w/walk in & “bonus” closet in primary, new vinyl tile floors in upstairs baths, built-in desks in 2 bedrooms. Pella windows throughout, most w/built in blinds. Tons of storage. Finished basement offers flexible space & large storage room. Enjoy spending time on a large composite deck overseeing a beautifully-landscaped, private back yard. Paved area w/basketball hoop. Large 3 car garage w/storage & workbench. Millard Schools.
Contact an agent
Home facts
- Year built:1993
- Listing ID #:22522986
- Added:42 day(s) ago
- Updated:September 04, 2025 at 02:46 PM
Rooms and interior
- Bedrooms:4
- Total bathrooms:3
- Full bathrooms:2
- Half bathrooms:1
- Living area:3,263 sq. ft.
Heating and cooling
- Cooling:Central Air
- Heating:Forced Air
Structure and exterior
- Roof:Composition
- Year built:1993
- Building area:3,263 sq. ft.
- Lot area:0.22 Acres
Schools
- High school:Millard North
- Middle school:Kiewit
- Elementary school:Aldrich
Utilities
- Water:Public
- Sewer:Public Sewer
Finances and disclosures
- Price:$465,000
- Price per sq. ft.:$142.51
- Tax amount:$6,596 (2024)
New listings near 16178 Capitol Avenue
- New
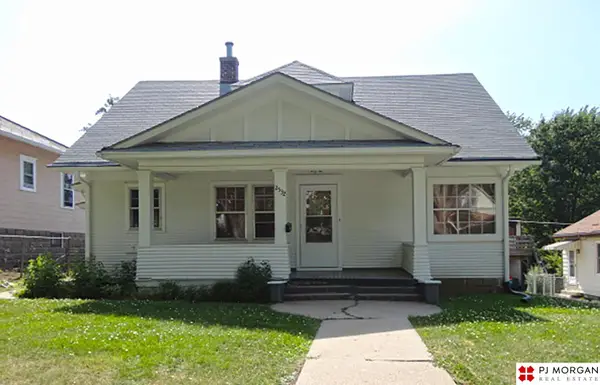 $190,000Active2 beds 1 baths1,560 sq. ft.
$190,000Active2 beds 1 baths1,560 sq. ft.2532 N 64th Street, Omaha, NE 68104
MLS# 22527399Listed by: PJ MORGAN REAL ESTATE - Open Sat, 12 to 2pmNew
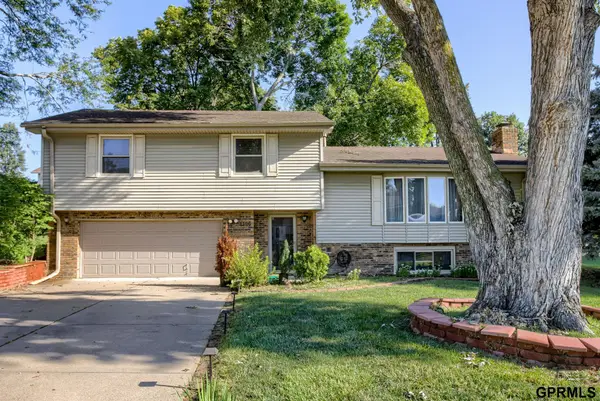 $315,000Active3 beds 3 baths2,111 sq. ft.
$315,000Active3 beds 3 baths2,111 sq. ft.13116 Southdale Circle, Omaha, NE 68137
MLS# 22527400Listed by: NEXTHOME SIGNATURE REAL ESTATE - New
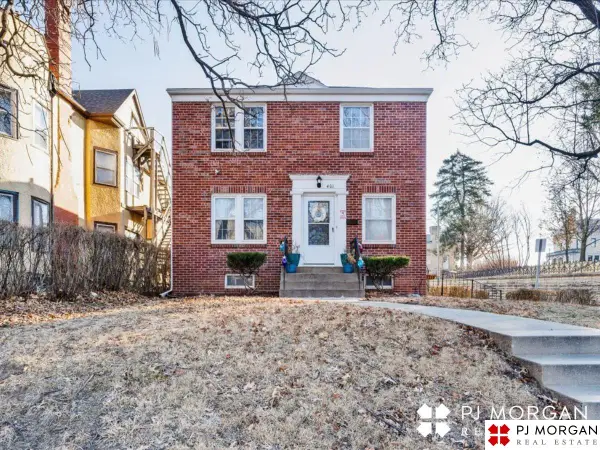 $345,000Active4 beds 2 baths1,760 sq. ft.
$345,000Active4 beds 2 baths1,760 sq. ft.3916 Chicago Street, Omaha, NE 68131
MLS# 22527402Listed by: PJ MORGAN REAL ESTATE - New
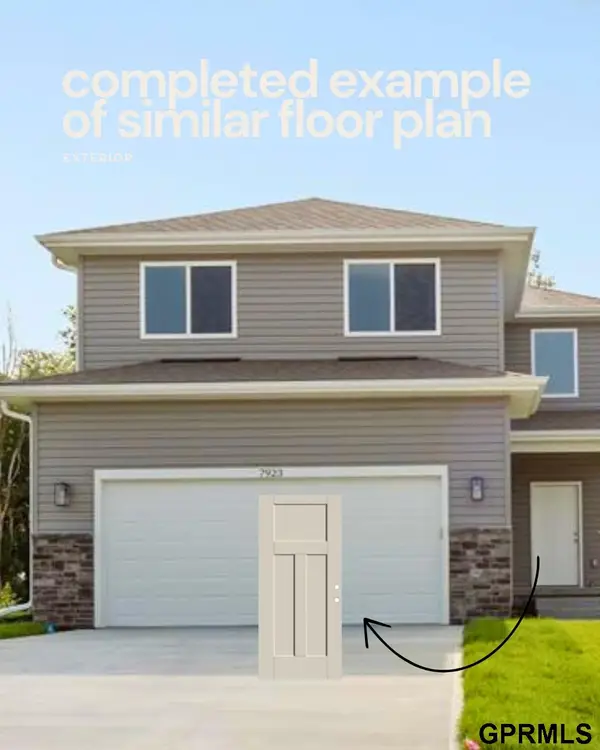 $390,000Active5 beds 4 baths2,529 sq. ft.
$390,000Active5 beds 4 baths2,529 sq. ft.7921 N 94 Street, Omaha, NE 68122
MLS# 22527403Listed by: TOAST REAL ESTATE - New
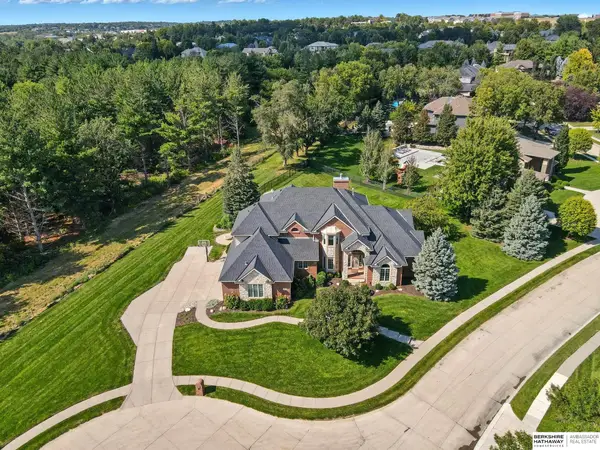 $1,395,000Active6 beds 6 baths6,564 sq. ft.
$1,395,000Active6 beds 6 baths6,564 sq. ft.17070 Pasadena Court, Omaha, NE 68130
MLS# 22527408Listed by: BHHS AMBASSADOR REAL ESTATE - New
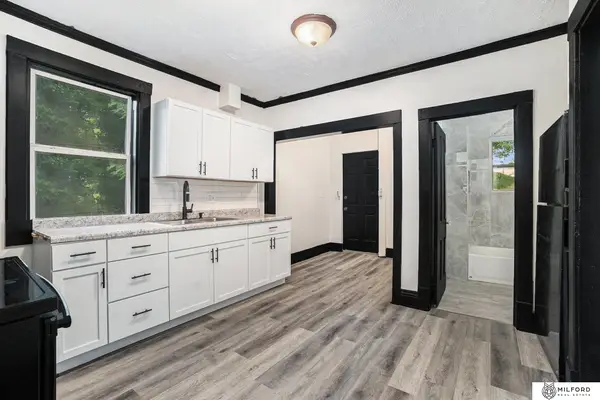 $145,000Active3 beds 1 baths1,417 sq. ft.
$145,000Active3 beds 1 baths1,417 sq. ft.4419 N 39th Street, Omaha, NE 68111
MLS# 22527410Listed by: MILFORD REAL ESTATE - New
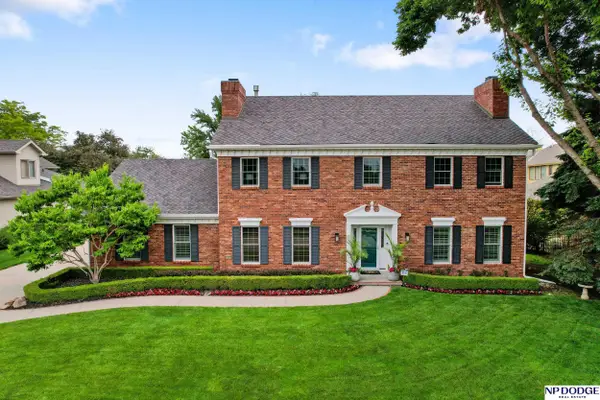 $775,000Active4 beds 5 baths4,745 sq. ft.
$775,000Active4 beds 5 baths4,745 sq. ft.11818 Oakair Plaza, Omaha, NE 68137
MLS# 22527416Listed by: NP DODGE RE SALES INC 86DODGE - New
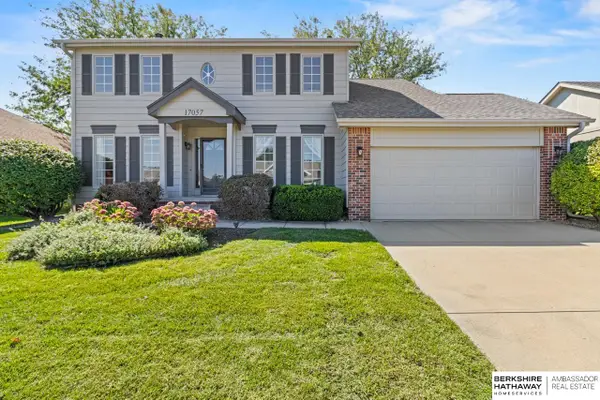 $385,000Active4 beds 3 baths3,504 sq. ft.
$385,000Active4 beds 3 baths3,504 sq. ft.17057 Orchard Avenue, Omaha, NE 68135
MLS# 22527417Listed by: BHHS AMBASSADOR REAL ESTATE - New
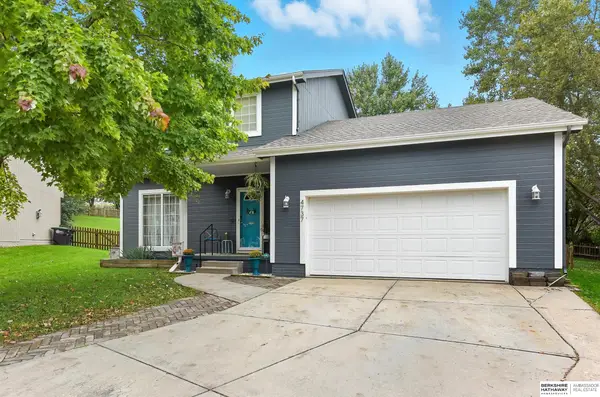 $350,000Active3 beds 4 baths2,401 sq. ft.
$350,000Active3 beds 4 baths2,401 sq. ft.4737 N 149th Avenue Circle, Omaha, NE 68116
MLS# 22527418Listed by: BHHS AMBASSADOR REAL ESTATE - New
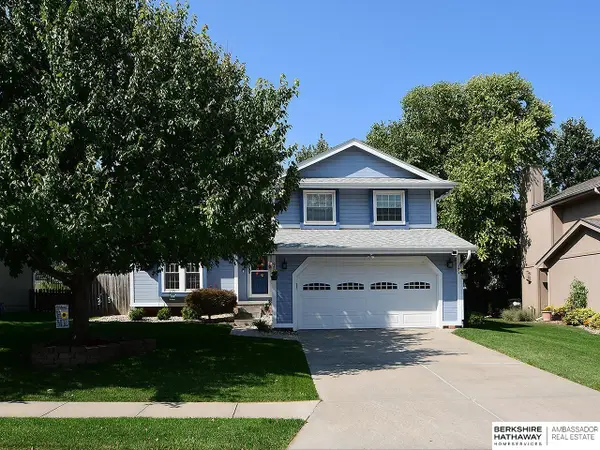 $325,000Active3 beds 3 baths1,849 sq. ft.
$325,000Active3 beds 3 baths1,849 sq. ft.4816 S 160 Street, Omaha, NE 68135
MLS# 22527351Listed by: BHHS AMBASSADOR REAL ESTATE
