1624 S 32 Avenue, Omaha, NE 68105
Local realty services provided by:Better Homes and Gardens Real Estate The Good Life Group
1624 S 32 Avenue,Omaha, NE 68105
$675,000
- 5 Beds
- 4 Baths
- 4,094 sq. ft.
- Single family
- Active
Upcoming open houses
- Sat, Jan 1002:30 pm - 04:00 pm
Listed by:
- Lisa Pringle(402) 660 - 9078Better Homes and Gardens Real Estate The Good Life Group
MLS#:22533420
Source:NE_OABR
Price summary
- Price:$675,000
- Price per sq. ft.:$164.88
About this home
Spectacular Queen Anne/Dutch Colonial directly across from Hanscom Park in the Historic Field Club District! Designed by architect J. Dietrick for Charles & Marietta Hughes, this 5-bed, 4-bath home blends rich history with thoughtful updates. The reception hall features a fireplace, bench seating, large windows, and the signature bamboo-inspired staircase. The formal dining room offers carved columns, 8"doors, pocket doors, built-ins, and original woodwork. Enjoy a remodeled kitchen with quartz, refreshed baths, and spacious bedrooms with generous closets. The lower-level suite includes a private entrance, full bath, and kitchen for guests or multigenerational living. The 3rd floor provides approx. 1,205 sq ft ready to finish. A rare opportunity in one of Omaha’s most treasured neighborhoods.
Contact an agent
Home facts
- Year built:1905
- Listing ID #:22533420
- Added:48 day(s) ago
- Updated:January 08, 2026 at 03:32 PM
Rooms and interior
- Bedrooms:5
- Total bathrooms:4
- Full bathrooms:3
- Half bathrooms:1
- Living area:4,094 sq. ft.
Heating and cooling
- Cooling:Heat Pump
- Heating:Forced Air
Structure and exterior
- Roof:Composition
- Year built:1905
- Building area:4,094 sq. ft.
- Lot area:0.19 Acres
Schools
- High school:Central
- Middle school:Norris
- Elementary school:Field Club
Utilities
- Water:Public
- Sewer:Public Sewer
Finances and disclosures
- Price:$675,000
- Price per sq. ft.:$164.88
- Tax amount:$6,950 (2024)
New listings near 1624 S 32 Avenue
- Open Sun, 1 to 3pmNew
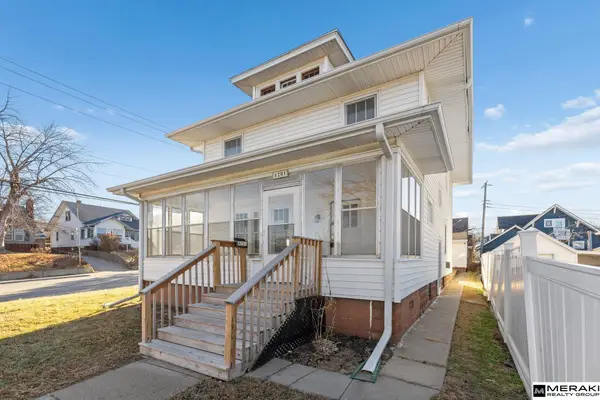 $275,000Active3 beds 3 baths1,664 sq. ft.
$275,000Active3 beds 3 baths1,664 sq. ft.4201 Mayberry Street, Omaha, NE 68105
MLS# 22600900Listed by: MERAKI REALTY GROUP - Open Sun, 12 to 2pmNew
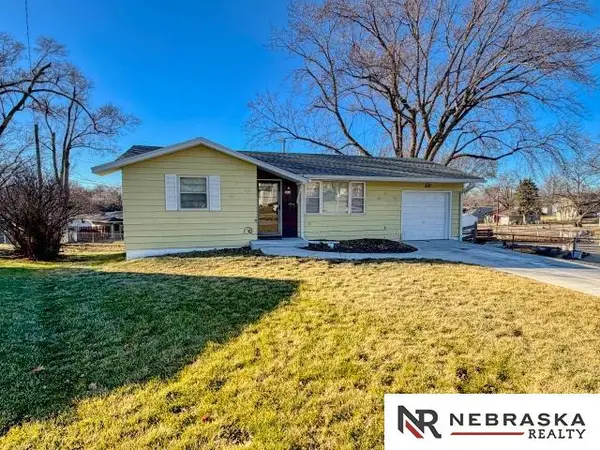 $225,000Active2 beds 2 baths1,501 sq. ft.
$225,000Active2 beds 2 baths1,501 sq. ft.3410 S 48th Avenue Circle, Omaha, NE 68106
MLS# 22600904Listed by: NEBRASKA REALTY - New
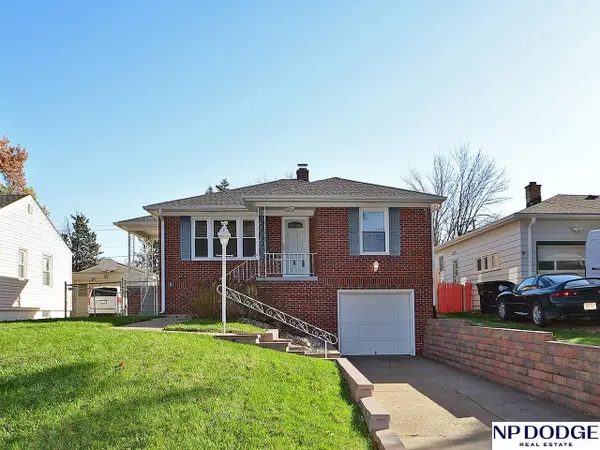 $255,000Active2 beds 2 baths1,222 sq. ft.
$255,000Active2 beds 2 baths1,222 sq. ft.3213 S 43rd Street, Omaha, NE 68105
MLS# 22600905Listed by: NP DODGE RE SALES INC 86DODGE - New
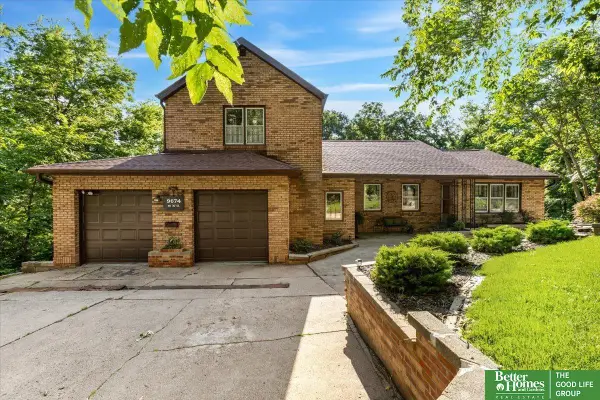 Listed by BHGRE$475,000Active4 beds 5 baths3,077 sq. ft.
Listed by BHGRE$475,000Active4 beds 5 baths3,077 sq. ft.9674 N 30 Street, Omaha, NE 68112
MLS# 22600916Listed by: BETTER HOMES AND GARDENS R.E. - New
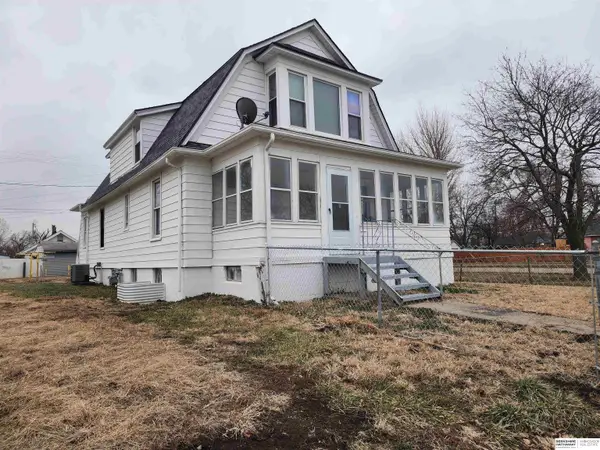 $225,000Active6 beds 3 baths3,268 sq. ft.
$225,000Active6 beds 3 baths3,268 sq. ft.4901 N 14th Street, Omaha, NE 68110
MLS# 22600944Listed by: BHHS AMBASSADOR REAL ESTATE - New
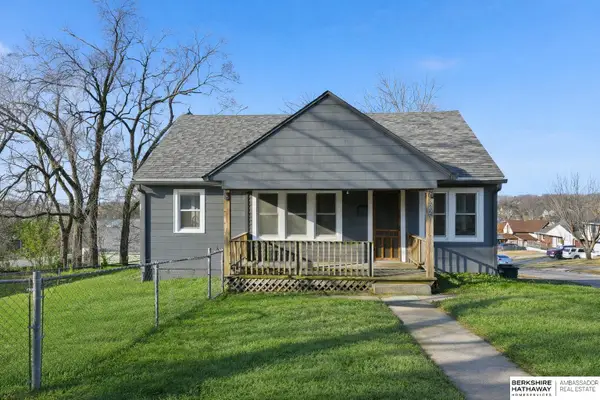 $198,500Active3 beds 2 baths1,238 sq. ft.
$198,500Active3 beds 2 baths1,238 sq. ft.3220 N 69 Street, Omaha, NE 68104
MLS# 22600950Listed by: BHHS AMBASSADOR REAL ESTATE - New
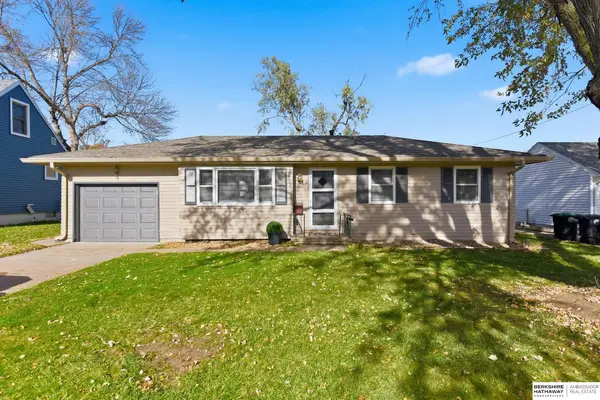 $260,000Active3 beds 2 baths1,724 sq. ft.
$260,000Active3 beds 2 baths1,724 sq. ft.12506 A Street, Omaha, NE 68144
MLS# 22600951Listed by: BHHS AMBASSADOR REAL ESTATE - New
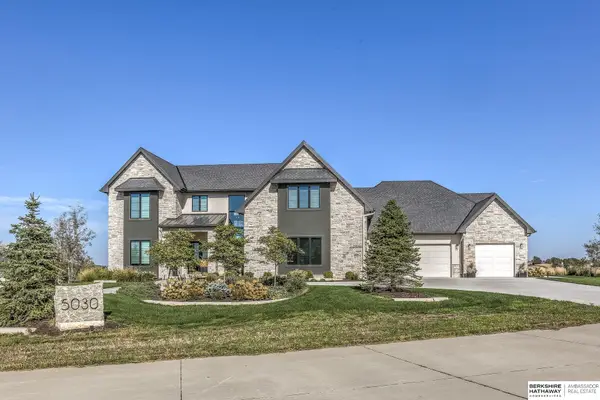 $2,750,000Active7 beds 7 baths7,071 sq. ft.
$2,750,000Active7 beds 7 baths7,071 sq. ft.5030 S 223 Plaza, Elkhorn, NE 68022
MLS# 22600952Listed by: BHHS AMBASSADOR REAL ESTATE - New
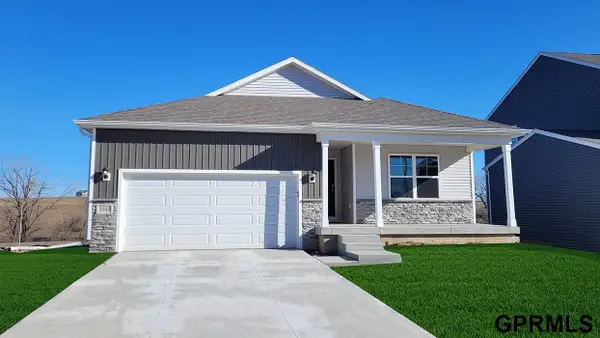 $389,990Active4 beds 3 baths2,191 sq. ft.
$389,990Active4 beds 3 baths2,191 sq. ft.13814 Vane Street, Omaha, NE 68142
MLS# 22600974Listed by: DRH REALTY NEBRASKA LLC - Open Sat, 12 to 2pmNew
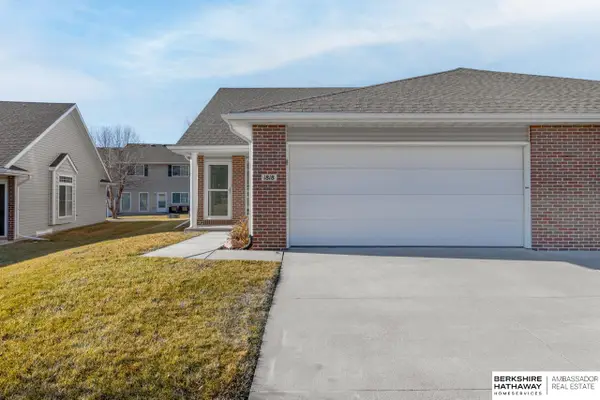 $265,000Active2 beds 2 baths1,180 sq. ft.
$265,000Active2 beds 2 baths1,180 sq. ft.1818 N 175 Court, Omaha, NE 68118
MLS# 22600885Listed by: BHHS AMBASSADOR REAL ESTATE
