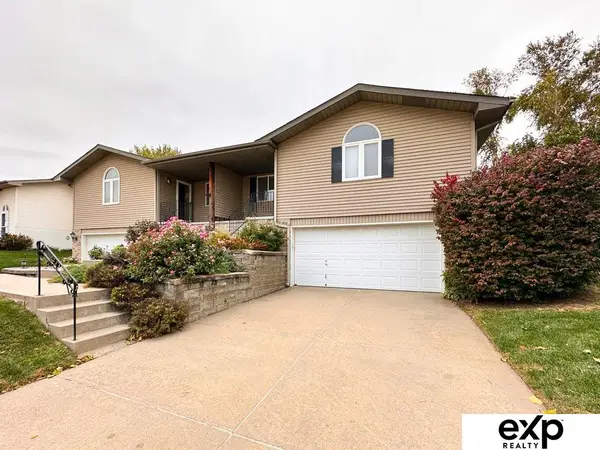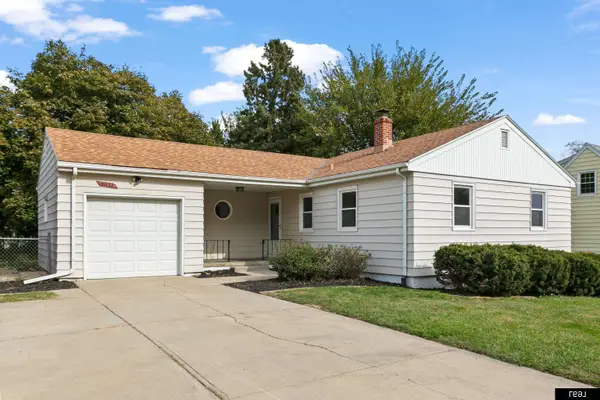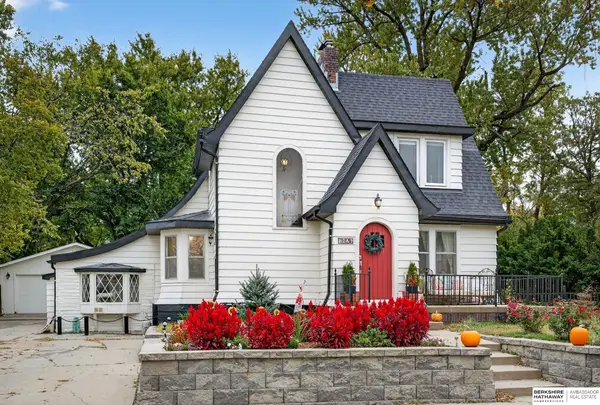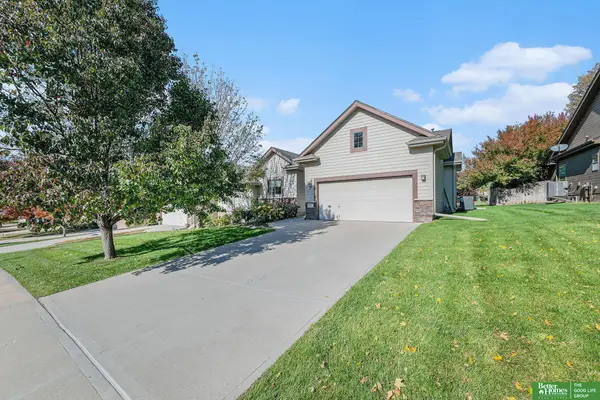1629 S 136th Street, Omaha, NE 68144
Local realty services provided by:Better Homes and Gardens Real Estate The Good Life Group
1629 S 136th Street,Omaha, NE 68144
$350,000
- 4 Beds
- 3 Baths
- 2,348 sq. ft.
- Single family
- Active
Listed by:denise poppen
Office:bhhs ambassador real estate
MLS#:22530564
Source:NE_OABR
Price summary
- Price:$350,000
- Price per sq. ft.:$149.06
About this home
Open floor plan! Updates in Kitchen include Hardwood floor, cabinets, countertops, can lights, tiled backsplash. Built-In corner cabinet, pantry, all appliances stay! Dining & Living Rooms w/hardwood floors & crown molding, Floor to ceiling windows in living room. Walk-out at ground level to Cozy Family room w/Brick wood burning fireplace, mantle & built-in bookshelves, 4th bedroom w/double closets, ¾ bath/laundry w/newer washer & dryer staying, pedestal sink, tiled floor & built-in cabinets. 2nd floor features Primary bedroom w/double closets, full bath w/tiled floor &backsplash. Beds 2 & 3 w/hardwood floors, bed 2 w/double closet. Large lower level partly finished not in sq ft, w/wet bar, vintage refrigerator, cabinet & freezer stay! 6 panel doors throughout, Brick front, Cozy front porch, Self draining Sprinkler system, New Fence '23, Treed, Nicely landscaped, Cement patio. New garage door opener '24.
Contact an agent
Home facts
- Year built:1966
- Listing ID #:22530564
- Added:4 day(s) ago
- Updated:October 28, 2025 at 12:43 AM
Rooms and interior
- Bedrooms:4
- Total bathrooms:3
- Full bathrooms:2
- Living area:2,348 sq. ft.
Heating and cooling
- Cooling:Central Air
- Heating:Forced Air
Structure and exterior
- Roof:Composition
- Year built:1966
- Building area:2,348 sq. ft.
- Lot area:0.21 Acres
Schools
- High school:Burke
- Middle school:Beveridge
- Elementary school:Catlin
Utilities
- Water:Public
- Sewer:Public Sewer
Finances and disclosures
- Price:$350,000
- Price per sq. ft.:$149.06
- Tax amount:$4,500 (2024)
New listings near 1629 S 136th Street
- New
 $399,000Active4 beds 3 baths2,747 sq. ft.
$399,000Active4 beds 3 baths2,747 sq. ft.6416 S 156th Avenue Circle, Omaha, NE 68135
MLS# 22530941Listed by: BHHS AMBASSADOR REAL ESTATE - New
 $290,000Active2 beds 3 baths2,089 sq. ft.
$290,000Active2 beds 3 baths2,089 sq. ft.15514 Burdette Street, Omaha, NE 68116
MLS# 22530935Listed by: EXP REALTY LLC - New
 $1,899,000Active5 beds 7 baths7,764 sq. ft.
$1,899,000Active5 beds 7 baths7,764 sq. ft.17445 Valley Drive, Omaha, NE 68130
MLS# 22530926Listed by: BHHS AMBASSADOR REAL ESTATE - New
 $40,000Active3 beds 2 baths1,056 sq. ft.
$40,000Active3 beds 2 baths1,056 sq. ft.12821 Glenvale Plaza #178, Omaha, NE 68164
MLS# 22530928Listed by: NEBRASKA REALTY - New
 $273,900Active3 beds 2 baths1,314 sq. ft.
$273,900Active3 beds 2 baths1,314 sq. ft.7730 S 161st Terrace, Omaha, NE 68136
MLS# 22530930Listed by: WOODS BROS REALTY - New
 $425,000Active2 beds 3 baths1,447 sq. ft.
$425,000Active2 beds 3 baths1,447 sq. ft.1236 S 10 Street, Omaha, NE 68108
MLS# 22530909Listed by: TOAST REAL ESTATE - New
 $229,900Active3 beds 1 baths1,443 sq. ft.
$229,900Active3 beds 1 baths1,443 sq. ft.9818 Larimore Avenue, Omaha, NE 68134
MLS# 22530914Listed by: BHHS AMBASSADOR REAL ESTATE - Open Sun, 11:30am to 1pmNew
 $225,000Active3 beds 1 baths1,816 sq. ft.
$225,000Active3 beds 1 baths1,816 sq. ft.4032 Mary Street, Omaha, NE 68112
MLS# 22530878Listed by: REAL BROKER NE, LLC - New
 $375,000Active4 beds 3 baths2,455 sq. ft.
$375,000Active4 beds 3 baths2,455 sq. ft.7826 Military Avenue, Omaha, NE 68134
MLS# 22530882Listed by: BHHS AMBASSADOR REAL ESTATE - New
 Listed by BHGRE$354,000Active2 beds 2 baths1,466 sq. ft.
Listed by BHGRE$354,000Active2 beds 2 baths1,466 sq. ft.17302 Emmet Street, Omaha, NE 68116
MLS# 22530885Listed by: BETTER HOMES AND GARDENS R.E.
