16457 Erskine Street, Omaha, NE 68116
Local realty services provided by:Better Homes and Gardens Real Estate The Good Life Group
16457 Erskine Street,Omaha, NE 68116
$305,000
- 3 Beds
- 2 Baths
- 2,049 sq. ft.
- Single family
- Active
Listed by:kelly buscher
Office:np dodge re sales inc 86dodge
MLS#:22530423
Source:NE_OABR
Price summary
- Price:$305,000
- Price per sq. ft.:$148.85
- Monthly HOA dues:$8.33
About this home
You will not want to miss this home, It has all been done for you! Charming Tri-level in Carriage Hill. Extremely well maintained this 3 bedroom, 2 bath offers comfort & style with major updates. Luxury vinal plank recently added throughout main floor. Step into style in this chef's dream kitchen updated in 2021 with new kitchen appliances, countertops, modern backsplash and large stainless-steel farmhouse sink. Eat-in kitchen with pantry, convenient sliding glass door to the back patio. Enjoy outdoor living in this flat backyard with a new & enlarged patio, & extra concrete slab added for your future shed or hot tub. Backyard is fully fenced with space for a garden. In 2024 new roof, all the windows were replaced, & gutter guards added. In 2021 a new HVAC system installed which is energy star rated. You will enjoy neighborhood amenities including a walking trail, park, and volleyball & basketball courts a short distance away. Location cannot be beat!
Contact an agent
Home facts
- Year built:2002
- Listing ID #:22530423
- Added:1 day(s) ago
- Updated:October 22, 2025 at 07:40 PM
Rooms and interior
- Bedrooms:3
- Total bathrooms:2
- Full bathrooms:1
- Living area:2,049 sq. ft.
Heating and cooling
- Cooling:Central Air
- Heating:Forced Air
Structure and exterior
- Roof:Composition
- Year built:2002
- Building area:2,049 sq. ft.
- Lot area:0.18 Acres
Schools
- High school:Burke
- Middle school:Buffett
- Elementary school:Picotte
Utilities
- Water:Public
- Sewer:Public Sewer
Finances and disclosures
- Price:$305,000
- Price per sq. ft.:$148.85
- Tax amount:$3,851 (2024)
New listings near 16457 Erskine Street
- New
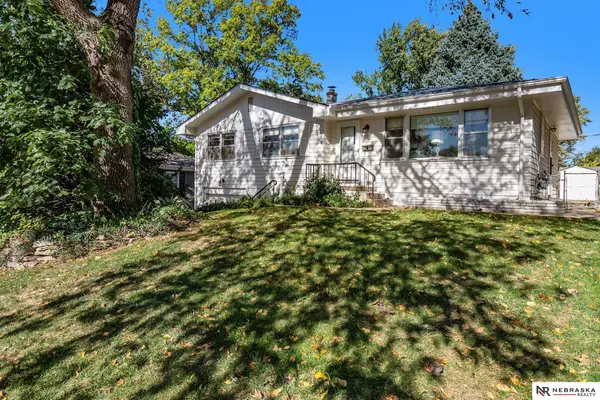 $225,000Active3 beds 3 baths1,574 sq. ft.
$225,000Active3 beds 3 baths1,574 sq. ft.7510 Valley Street, Omaha, NE 68124
MLS# 22530434Listed by: NEBRASKA REALTY - New
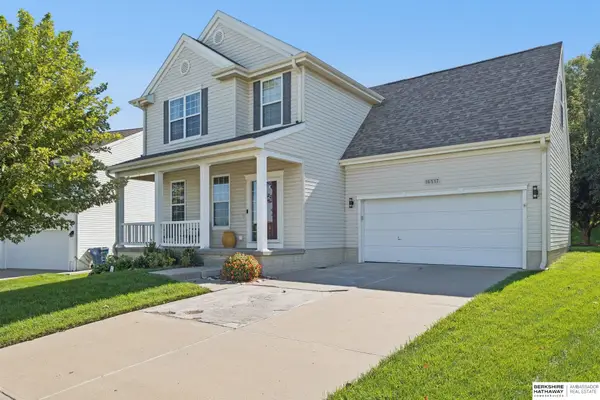 $375,000Active4 beds 3 baths2,348 sq. ft.
$375,000Active4 beds 3 baths2,348 sq. ft.16517 Loop Street, Omaha, NE 68136
MLS# 22530442Listed by: BHHS AMBASSADOR REAL ESTATE - New
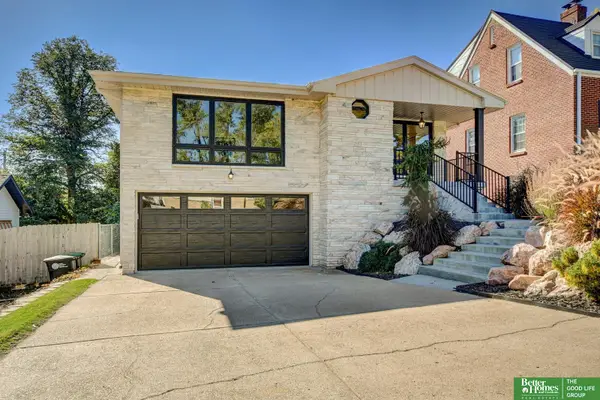 Listed by BHGRE$385,000Active2 beds 3 baths1,880 sq. ft.
Listed by BHGRE$385,000Active2 beds 3 baths1,880 sq. ft.6115 Poppleton Street, Omaha, NE 68106
MLS# 22530426Listed by: BETTER HOMES AND GARDENS R.E. - New
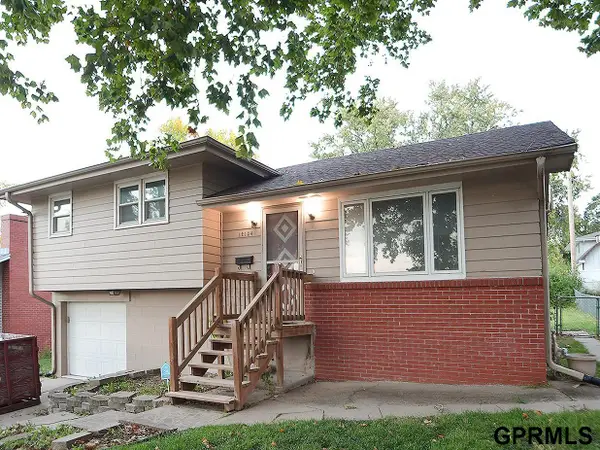 $250,000Active3 beds 2 baths1,364 sq. ft.
$250,000Active3 beds 2 baths1,364 sq. ft.12134 W Street, Omaha, NE 68137
MLS# 22530428Listed by: MAXIM REALTY GROUP LLC - New
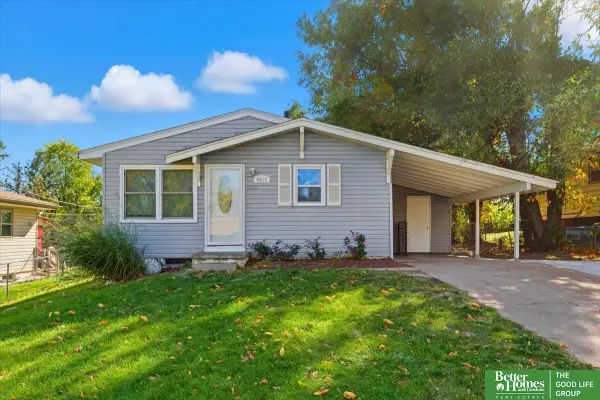 Listed by BHGRE$229,000Active5 beds 2 baths1,787 sq. ft.
Listed by BHGRE$229,000Active5 beds 2 baths1,787 sq. ft.4515 Crown Point Avenue, Omaha, NE 68104
MLS# 22530411Listed by: BETTER HOMES AND GARDENS R.E. - New
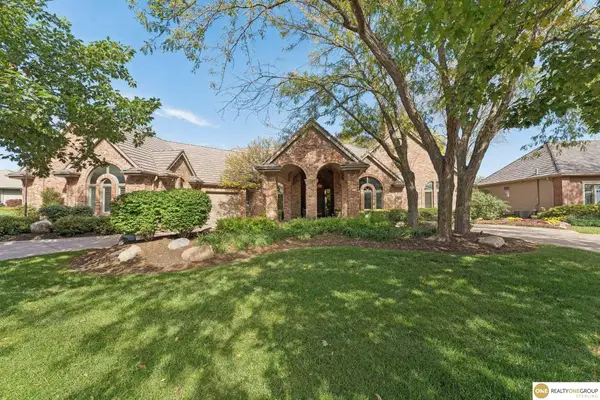 $1,375,000Active5 beds 8 baths8,637 sq. ft.
$1,375,000Active5 beds 8 baths8,637 sq. ft.1611 S 186 Circle, Omaha, NE 68130
MLS# 22530412Listed by: REALTY ONE GROUP STERLING - Open Sun, 12 to 2pmNew
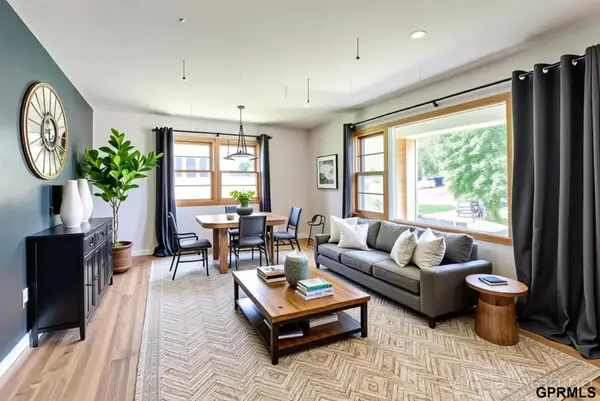 $295,000Active3 beds 3 baths1,944 sq. ft.
$295,000Active3 beds 3 baths1,944 sq. ft.4509 Ridgeway Road, Omaha, NE 68134
MLS# 22530416Listed by: MERAKI REALTY GROUP - New
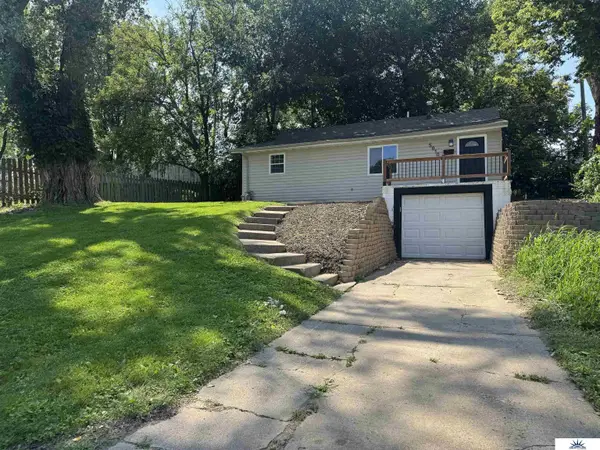 $149,900Active2 beds 2 baths1,810 sq. ft.
$149,900Active2 beds 2 baths1,810 sq. ft.5010 N 38 Street, Omaha, NE 68111
MLS# 22530422Listed by: LIBERTY CORE REAL ESTATE - Open Sun, 12:30 to 2:30pmNew
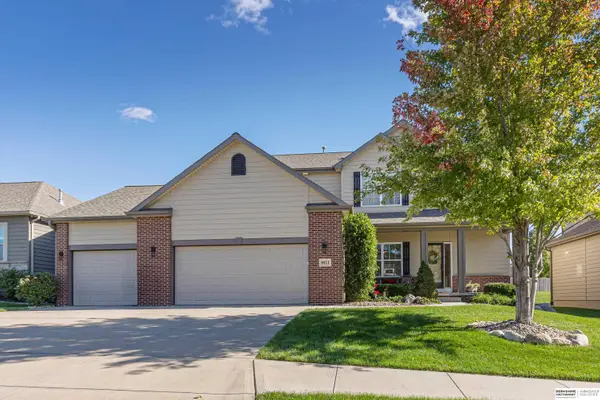 $515,000Active5 beds 4 baths3,735 sq. ft.
$515,000Active5 beds 4 baths3,735 sq. ft.4613 N 208th Street, Elkhorn, NE 68022
MLS# 22528745Listed by: BHHS AMBASSADOR REAL ESTATE
