16618 Westfield Circle, Omaha, NE 68130
Local realty services provided by:Better Homes and Gardens Real Estate The Good Life Group
16618 Westfield Circle,Omaha, NE 68130
$525,000
- 5 Beds
- 4 Baths
- 3,378 sq. ft.
- Single family
- Pending
Listed by: julie pohlad
Office: re/max results
MLS#:22530277
Source:NE_OABR
Price summary
- Price:$525,000
- Price per sq. ft.:$155.42
- Monthly HOA dues:$13.33
About this home
Pre-inspected & move-in ready! This stately 2-story has been lovingly maintained by the original owner for 38 years. Nestled on a quiet cul-de-sac, it showcases quality craftsmanship w/James Hardie siding, tumbled Chicago brick, Pella windows & presidential roof. The kitchen is beautifully updated w/granite, Jenn-Air cooktop, custom wood cabinetry & 2 pantries. Enjoy the sun-filled formal dining room addition w/oak floors overlooking the gorgeous backyard. The cozy family room offers a Chicago brick gas fireplace & custom built-ins. The renovated primary suite includes tiled floors, walk-in shower, coffee nook & spacious closet. Enjoy the finished lower level w/2nd kitchen, bedroom & bath—ideal for guests. The backyard oasis includes an outdoor kitchen with granite bar, grill, paver patio, fire pit, rock bubbler, outdoor speakers & lush landscaping. Neighborhood amenities: new park, concerts, courts, fields & fireworks! All appliances stay, including washer/dryer & newer water heater.
Contact an agent
Home facts
- Year built:1986
- Listing ID #:22530277
- Added:51 day(s) ago
- Updated:December 03, 2025 at 08:26 AM
Rooms and interior
- Bedrooms:5
- Total bathrooms:4
- Full bathrooms:1
- Half bathrooms:1
- Living area:3,378 sq. ft.
Heating and cooling
- Cooling:Central Air
- Heating:Forced Air
Structure and exterior
- Roof:Composition
- Year built:1986
- Building area:3,378 sq. ft.
- Lot area:0.26 Acres
Schools
- High school:Millard North
- Middle school:Millard North
- Elementary school:J Sterling Morton
Utilities
- Water:Public
- Sewer:Public Sewer
Finances and disclosures
- Price:$525,000
- Price per sq. ft.:$155.42
- Tax amount:$6,842 (2024)
New listings near 16618 Westfield Circle
- Open Sun, 1 to 3pmNew
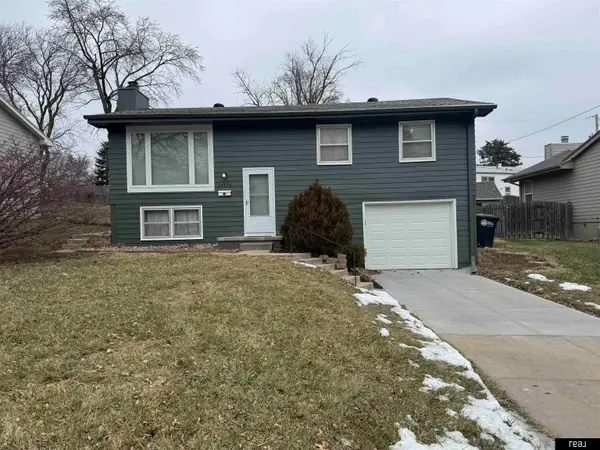 $240,000Active3 beds 2 baths1,317 sq. ft.
$240,000Active3 beds 2 baths1,317 sq. ft.13472 Kingswood Drive, Omaha, NE 68144
MLS# 22534683Listed by: REAL BROKER NE, LLC - New
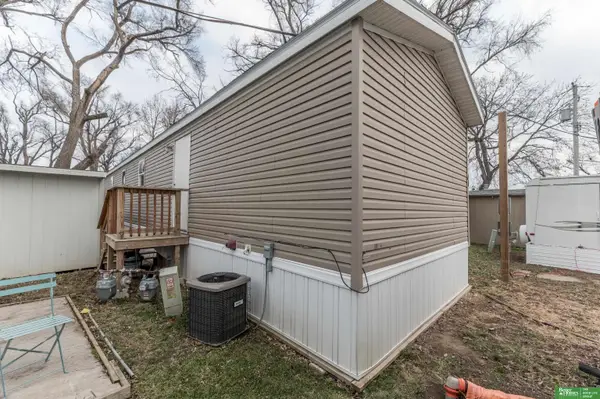 Listed by BHGRE$60,000Active3 beds 2 baths720 sq. ft.
Listed by BHGRE$60,000Active3 beds 2 baths720 sq. ft.4830 S 137 Street #57, Omaha, NE 68137
MLS# 22534685Listed by: BETTER HOMES AND GARDENS R.E. - New
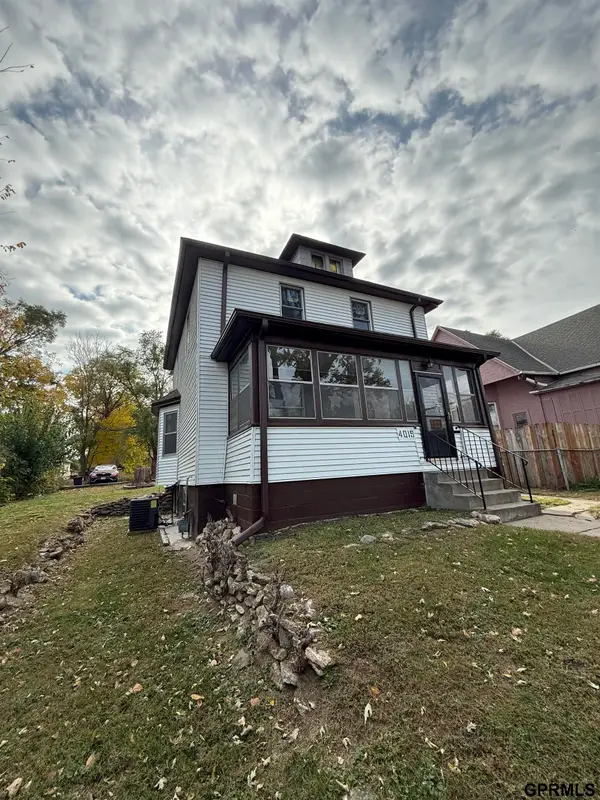 $227,000Active4 beds 3 baths1,476 sq. ft.
$227,000Active4 beds 3 baths1,476 sq. ft.4019 Seward Street, Omaha, NE 68111
MLS# 22534673Listed by: CAPITAL ESTATES, PLLC - New
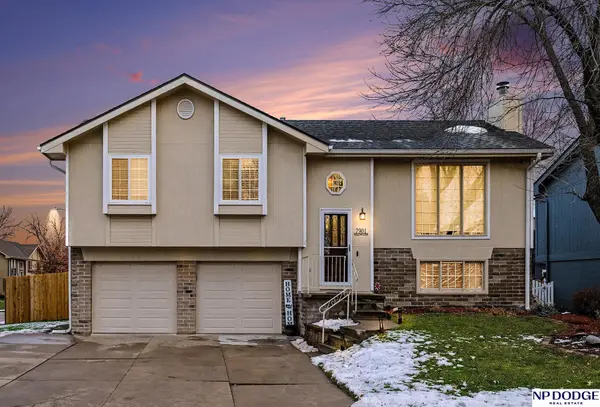 $285,000Active3 beds 2 baths1,618 sq. ft.
$285,000Active3 beds 2 baths1,618 sq. ft.7901 S 151 Avenue, Omaha, NE 68138
MLS# 22534678Listed by: NP DODGE RE SALES INC 148DODGE - Open Fri, 4:30 to 6pmNew
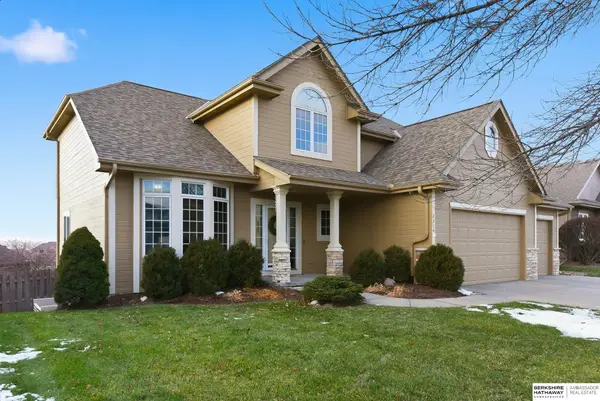 $450,000Active4 beds 4 baths2,428 sq. ft.
$450,000Active4 beds 4 baths2,428 sq. ft.2314 N 175th Street, Omaha, NE 68116
MLS# 22534322Listed by: BHHS AMBASSADOR REAL ESTATE - New
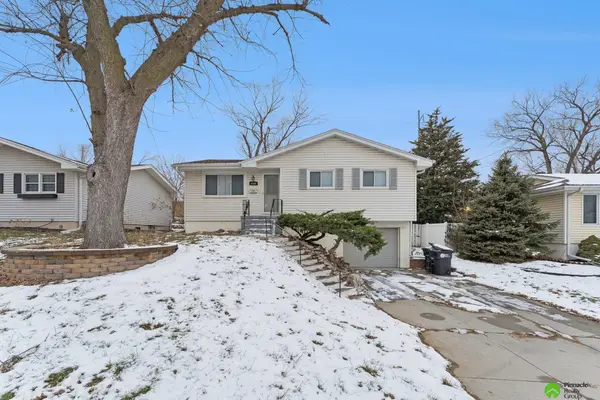 $229,900Active3 beds 1 baths1,336 sq. ft.
$229,900Active3 beds 1 baths1,336 sq. ft.4864 S 143 Street, Omaha, NE 68137
MLS# 22534670Listed by: PINNACLE REALTY GROUP - Open Sat, 1 to 3pmNew
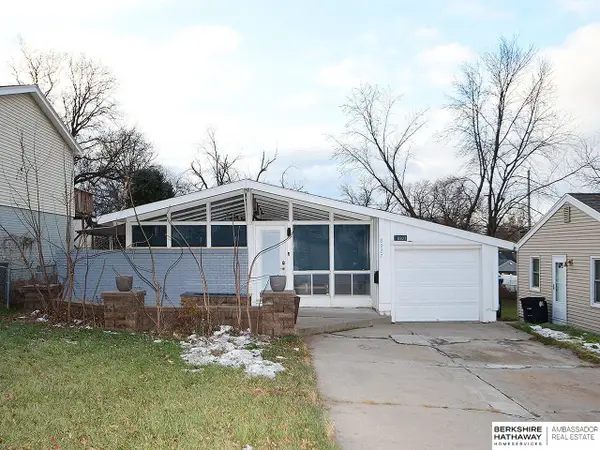 $242,500Active3 beds 2 baths1,920 sq. ft.
$242,500Active3 beds 2 baths1,920 sq. ft.6927 Bedford Avenue, Omaha, NE 68104
MLS# 22533801Listed by: BHHS AMBASSADOR REAL ESTATE - New
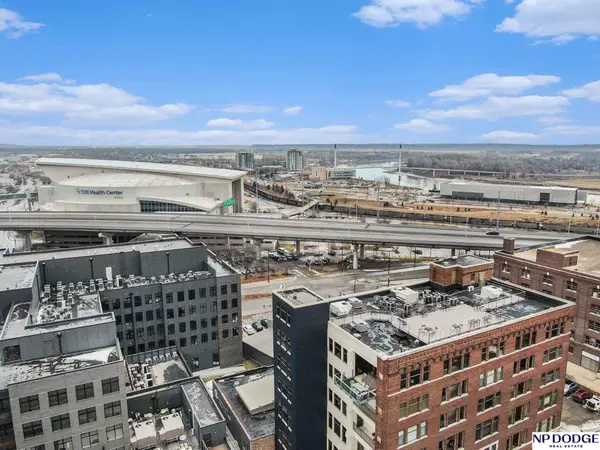 $975,000Active2 beds 3 baths2,818 sq. ft.
$975,000Active2 beds 3 baths2,818 sq. ft.902 Dodge Street #501, Omaha, NE 68102
MLS# 22534661Listed by: NP DODGE RE SALES INC 148DODGE - New
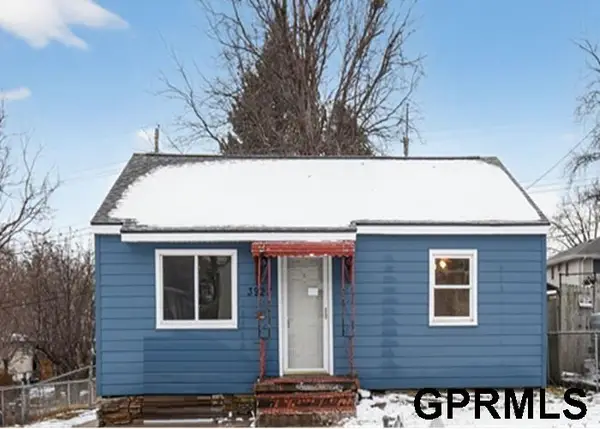 $143,100Active2 beds 1 baths720 sq. ft.
$143,100Active2 beds 1 baths720 sq. ft.3927 Gold Street, Omaha, NE 68105
MLS# 22534665Listed by: REALHOME SERVICES AND SOLUTION - New
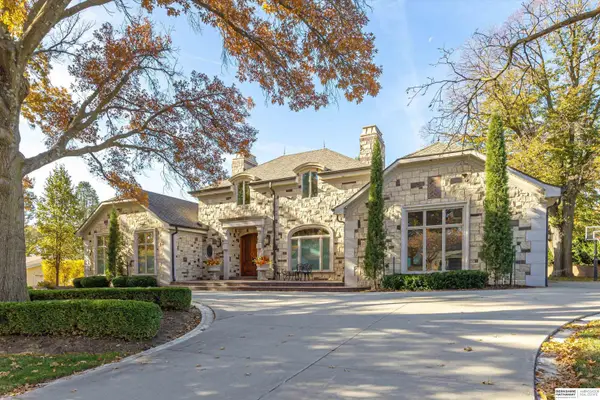 $1,950,000Active6 beds 7 baths5,779 sq. ft.
$1,950,000Active6 beds 7 baths5,779 sq. ft.306 S 93rd Avenue, Omaha, NE 68114
MLS# 22533354Listed by: BHHS AMBASSADOR REAL ESTATE
