16767 J Circle, Omaha, NE 68135
Local realty services provided by:Better Homes and Gardens Real Estate The Good Life Group
Listed by: nico marasco
Office: bhhs ambassador real estate
MLS#:22527397
Source:NE_OABR
Price summary
- Price:$625,000
- Price per sq. ft.:$134.38
- Monthly HOA dues:$15.42
About this home
Step inside this incredible Bay Shores residence and be welcomed by a large entryway that sets the tone for the entire home. This 4-bedroom, 4-bathroom, 3-car garage home is situated on a quiet cul-de-sac and a half-acre lot, offering amazing spaces throughout. The kitchen seamlessly flows into a hearth room with a convenient wet bar, creating the perfect space for gatherings. An informal dining space looks out onto the spacious backyard. From there, you can step out onto a covered deck and patio! The upper level features a spacious primary suite with a private deck and a separate office. The spa-like primary bathroom includes a walk-in shower, a relaxing tub, and double sinks, while a very large walk-in closet provides abundant storage. The finished lower level is a true entertainment haven, featuring a huge wet bar, a comfortable sitting room, and a full bathroom. The home's location is also a key feature, being close to Lake Zorinsky and the Papio trail. Welcome Home!
Contact an agent
Home facts
- Year built:1993
- Listing ID #:22527397
- Added:89 day(s) ago
- Updated:December 23, 2025 at 10:34 PM
Rooms and interior
- Bedrooms:4
- Total bathrooms:4
- Full bathrooms:2
- Half bathrooms:1
- Living area:4,651 sq. ft.
Heating and cooling
- Cooling:Central Air, Zoned
- Heating:Forced Air, Zoned
Structure and exterior
- Roof:Composition
- Year built:1993
- Building area:4,651 sq. ft.
- Lot area:0.58 Acres
Schools
- High school:Millard West
- Middle school:Russell
- Elementary school:Willowdale
Utilities
- Water:Public
- Sewer:Public Sewer
Finances and disclosures
- Price:$625,000
- Price per sq. ft.:$134.38
- Tax amount:$9,498 (2025)
New listings near 16767 J Circle
- Open Sun, 1 to 3pmNew
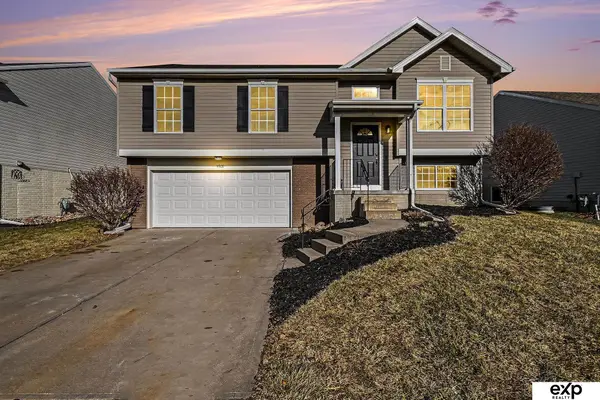 $275,000Active3 beds 3 baths1,220 sq. ft.
$275,000Active3 beds 3 baths1,220 sq. ft.8920 Read Street, Omaha, NE 68122
MLS# 22532784Listed by: EXP REALTY LLC - Open Sun, 1 to 3pmNew
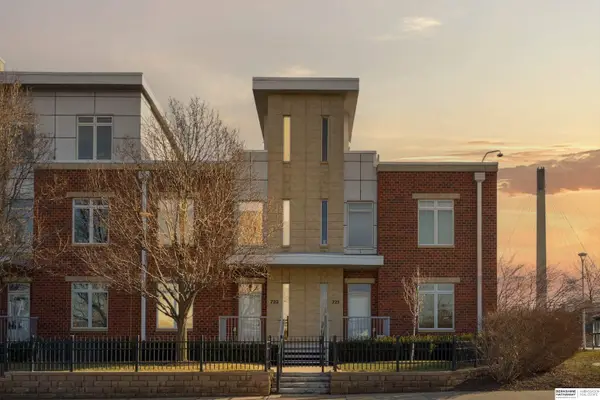 $650,000Active2 beds 3 baths2,182 sq. ft.
$650,000Active2 beds 3 baths2,182 sq. ft.723 Riverfront Drive, Omaha, NE 68102
MLS# 22535368Listed by: BHHS AMBASSADOR REAL ESTATE - New
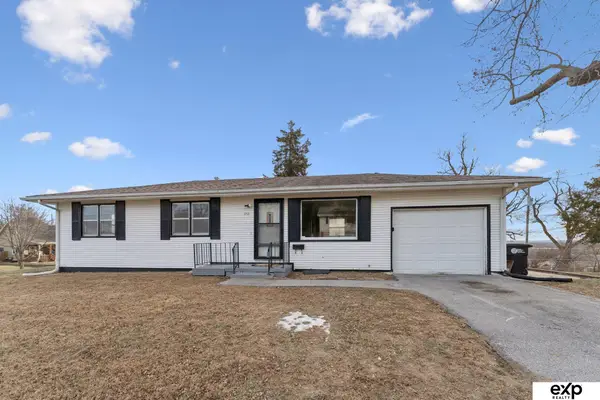 $169,000Active3 beds 2 baths1,530 sq. ft.
$169,000Active3 beds 2 baths1,530 sq. ft.3713 N 34 Avenue, Omaha, NE 68111
MLS# 22535355Listed by: EXP REALTY LLC - New
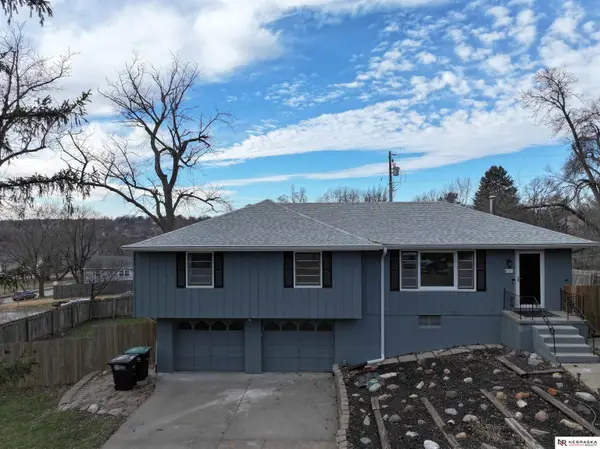 $290,000Active3 beds 3 baths1,545 sq. ft.
$290,000Active3 beds 3 baths1,545 sq. ft.4312 N 85th Avenue Circle, Omaha, NE 68134
MLS# 22535363Listed by: NEBRASKA REALTY - New
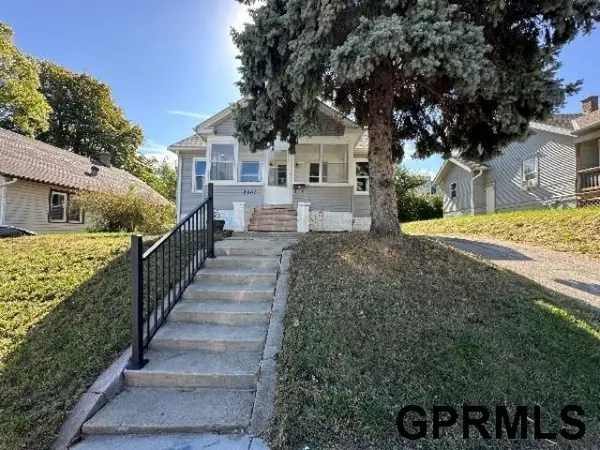 $149,999Active3 beds 1 baths1,100 sq. ft.
$149,999Active3 beds 1 baths1,100 sq. ft.4307 Binney Street, Omaha, NE 68111
MLS# 22535349Listed by: LISTWITHFREEDOM.COM - New
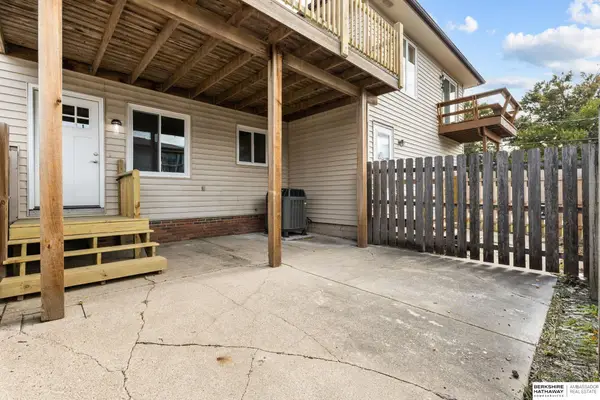 $199,900Active2 beds 2 baths1,310 sq. ft.
$199,900Active2 beds 2 baths1,310 sq. ft.12611 Weir Street, Omaha, NE 68137
MLS# 22535338Listed by: BHHS AMBASSADOR REAL ESTATE - New
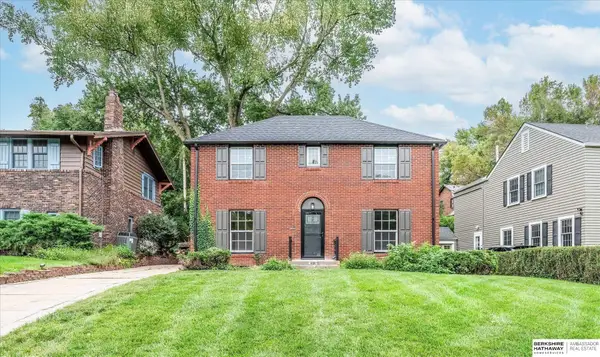 $619,000Active5 beds 4 baths2,982 sq. ft.
$619,000Active5 beds 4 baths2,982 sq. ft.691 J E George Boulevard, Omaha, NE 68132
MLS# 22535339Listed by: BHHS AMBASSADOR REAL ESTATE - New
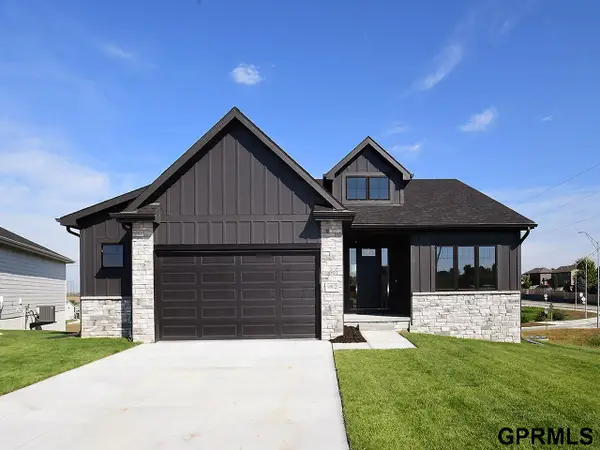 $525,000Active4 beds 3 baths2,765 sq. ft.
$525,000Active4 beds 3 baths2,765 sq. ft.9902 S 180 Avenue Circle, Omaha, NE 68136
MLS# 22535340Listed by: NEXTHOME SIGNATURE REAL ESTATE - New
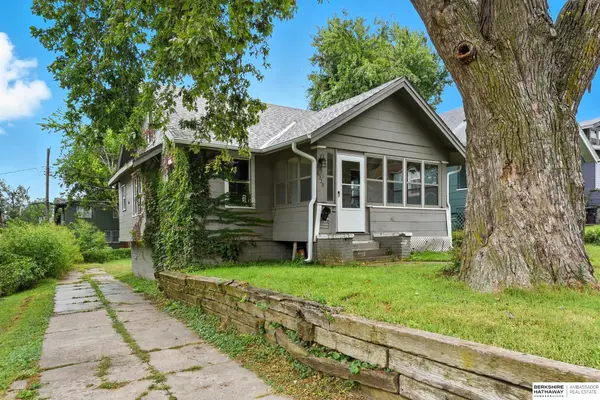 $129,500Active3 beds 1 baths960 sq. ft.
$129,500Active3 beds 1 baths960 sq. ft.6329 N 33 Avenue, Omaha, NE 68111
MLS# 22535318Listed by: BHHS AMBASSADOR REAL ESTATE 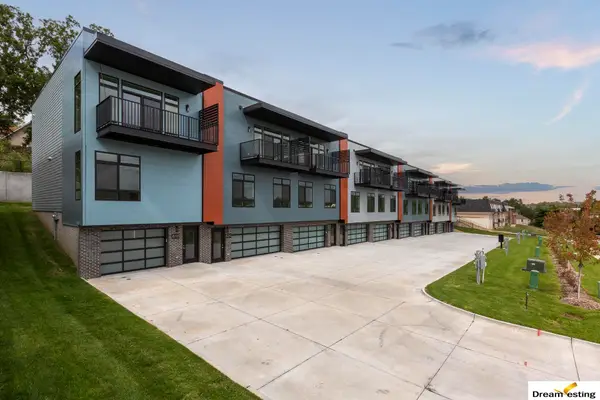 $400,000Pending2 beds 3 baths1,800 sq. ft.
$400,000Pending2 beds 3 baths1,800 sq. ft.618 N 46th Street, Omaha, NE 68132
MLS# 22535313Listed by: DREAMVESTING
