16863 Cary Street, Omaha, NE 68136
Local realty services provided by:Better Homes and Gardens Real Estate The Good Life Group
16863 Cary Street,Omaha, NE 68136
$460,000
- 4 Beds
- 4 Baths
- 2,446 sq. ft.
- Single family
- Active
Upcoming open houses
- Sun, Nov 2301:00 pm - 03:00 pm
Listed by: sarah pierce, bradley j. pierce
Office: exp realty llc.
MLS#:22533051
Source:NE_OABR
Price summary
- Price:$460,000
- Price per sq. ft.:$188.06
- Monthly HOA dues:$10.42
About this home
Open house Sunday 11/23 1-3pm. Move-in ready and just in time for the holidays! Open main level includes a kitchen with spacious island, Quartz countertops, newer light fixtures, walk-in pantry and overlooks living room and dining room. Engineered wood floors throughout the main level. Flex room is the perfect space for a home office or playroom. Upstairs you'll find 2 guest bedrooms, laundry and full bath with newer flooring, built-in desk in the hallway. The primary suite offers a spacious bedroom full of natural light, walk-in closet and en-suite bathroom with double sinks and large tiled shower. Lower level is partially finished with a 4th legal bedroom and a 3/4 bathroom with shower. Unfinished portion of the basement offers the possibility for another living room. Outside you'll find a patio, partially fenced in yard, sprinkler system and extra shelving in the garage. Home is pre-inspected for your comfort!
Contact an agent
Home facts
- Year built:2020
- Listing ID #:22533051
- Added:1 day(s) ago
- Updated:November 17, 2025 at 11:36 PM
Rooms and interior
- Bedrooms:4
- Total bathrooms:4
- Full bathrooms:1
- Half bathrooms:1
- Living area:2,446 sq. ft.
Heating and cooling
- Cooling:Central Air
- Heating:Forced Air
Structure and exterior
- Roof:Composition
- Year built:2020
- Building area:2,446 sq. ft.
- Lot area:0.18 Acres
Schools
- High school:Gretna East
- Middle school:Aspen Creek
- Elementary school:Palisades
Utilities
- Water:Public
- Sewer:Public Sewer
Finances and disclosures
- Price:$460,000
- Price per sq. ft.:$188.06
- Tax amount:$8,184 (2025)
New listings near 16863 Cary Street
- New
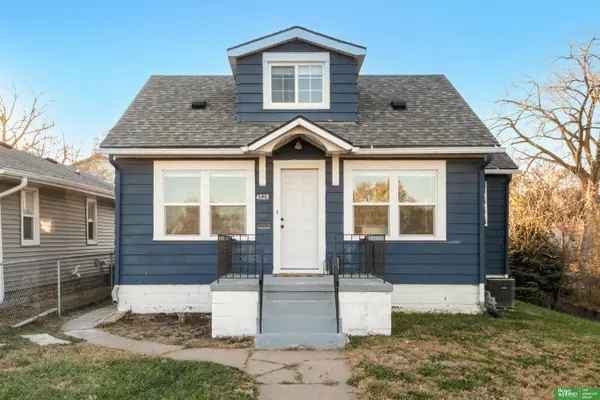 Listed by BHGRE$220,000Active3 beds 3 baths1,592 sq. ft.
Listed by BHGRE$220,000Active3 beds 3 baths1,592 sq. ft.4528 S 13th Street, Omaha, NE 68107
MLS# 22533045Listed by: BETTER HOMES AND GARDENS R.E. - New
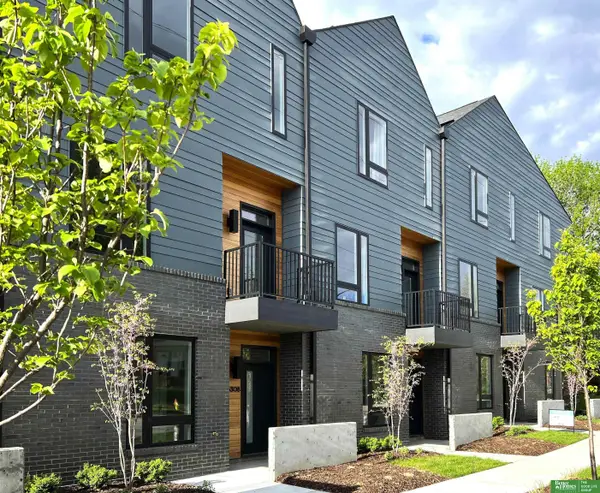 Listed by BHGRE$459,900Active3 beds 3 baths1,716 sq. ft.
Listed by BHGRE$459,900Active3 beds 3 baths1,716 sq. ft.5321 Elmwood Plaza, Omaha, NE 68106
MLS# 22533047Listed by: BETTER HOMES AND GARDENS R.E. - New
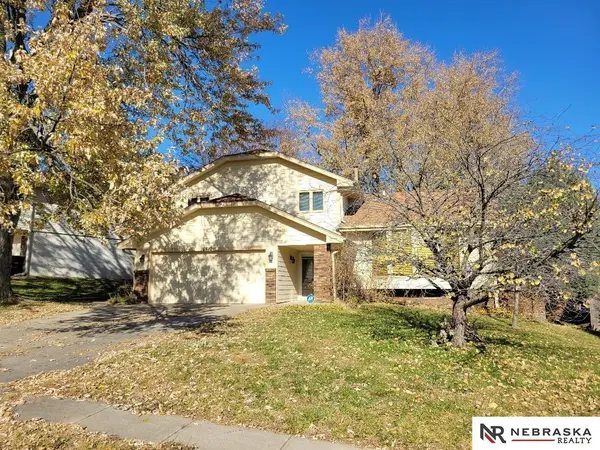 $279,000Active3 beds 4 baths2,127 sq. ft.
$279,000Active3 beds 4 baths2,127 sq. ft.15512 Marcy Circle, Omaha, NE 68154
MLS# 22533048Listed by: NEBRASKA REALTY - New
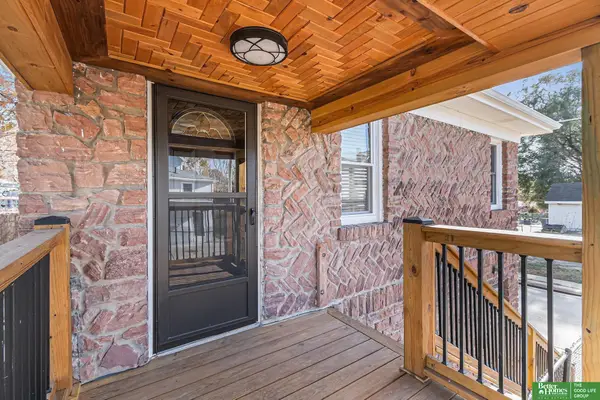 Listed by BHGRE$159,900Active2 beds 2 baths1,207 sq. ft.
Listed by BHGRE$159,900Active2 beds 2 baths1,207 sq. ft.2714 Mason Street, Omaha, NE 68105
MLS# 22533031Listed by: BETTER HOMES AND GARDENS R.E. - New
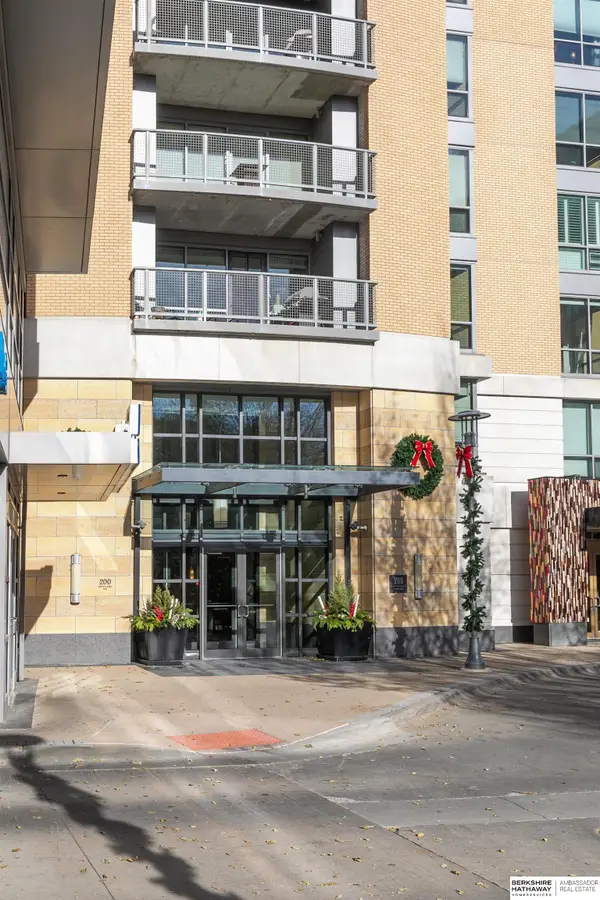 $475,000Active2 beds 3 baths1,637 sq. ft.
$475,000Active2 beds 3 baths1,637 sq. ft.200 S 31st Avenue #4209, Omaha, NE 68131
MLS# 22533026Listed by: BHHS AMBASSADOR REAL ESTATE - New
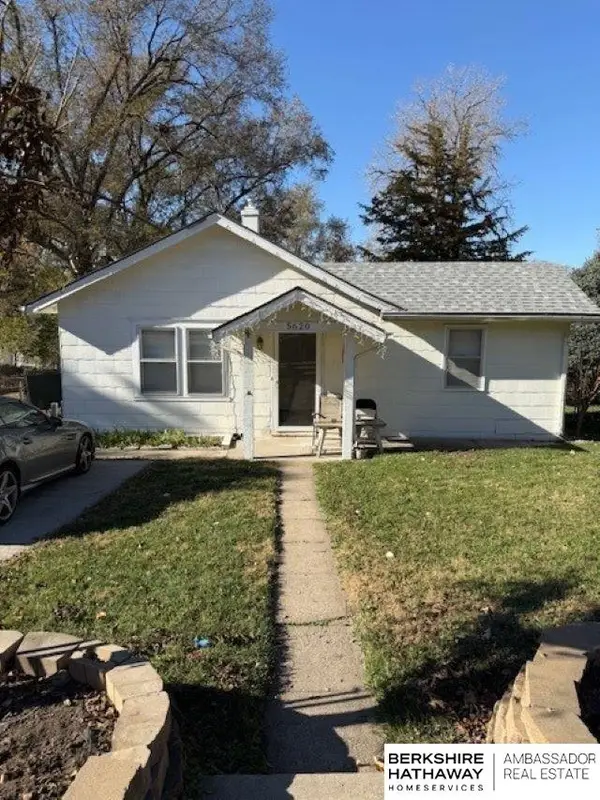 $199,900Active2 beds 2 baths1,335 sq. ft.
$199,900Active2 beds 2 baths1,335 sq. ft.5620 S 50 Avenue, Omaha, NE 68117
MLS# 22533016Listed by: BHHS AMBASSADOR REAL ESTATE - New
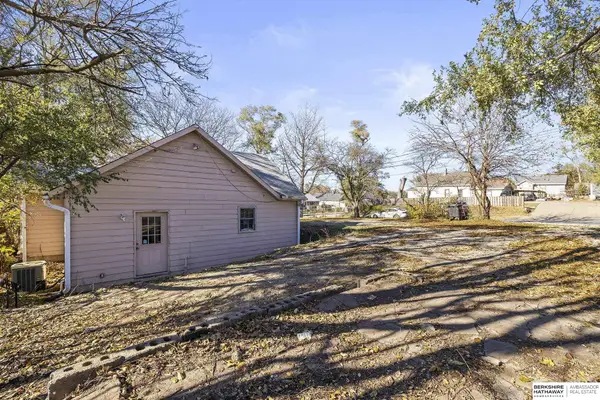 $125,000Active3 beds 3 baths1,216 sq. ft.
$125,000Active3 beds 3 baths1,216 sq. ft.6103 S 18th Street, Omaha, NE 68107
MLS# 22533018Listed by: BHHS AMBASSADOR REAL ESTATE - New
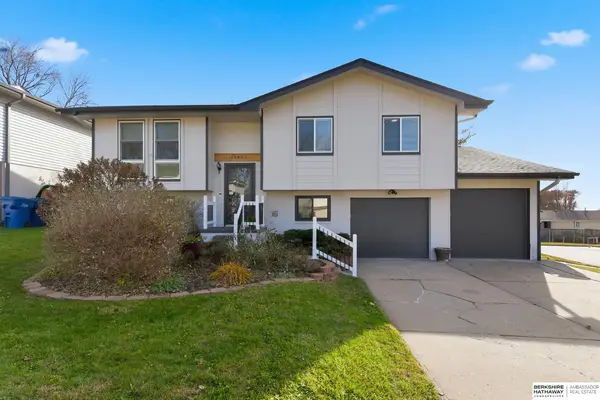 $315,000Active3 beds 2 baths2,116 sq. ft.
$315,000Active3 beds 2 baths2,116 sq. ft.13437 Redwood Street, Omaha, NE 68138
MLS# 22533020Listed by: BHHS AMBASSADOR REAL ESTATE - New
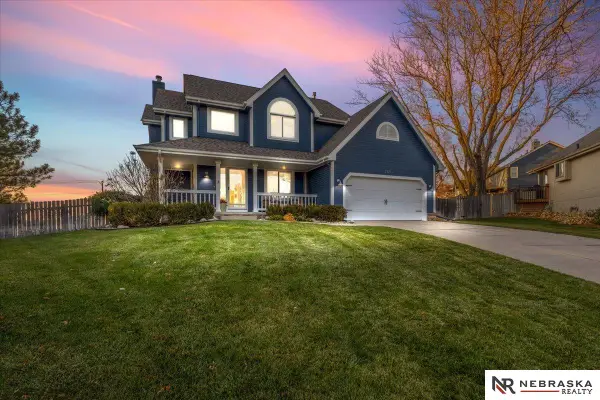 $393,500Active5 beds 4 baths2,777 sq. ft.
$393,500Active5 beds 4 baths2,777 sq. ft.2326 N 155 Circle, Omaha, NE 68116
MLS# 22533007Listed by: NEBRASKA REALTY
