1701 S 33 Street, Omaha, NE 68105
Local realty services provided by:Better Homes and Gardens Real Estate The Good Life Group
1701 S 33 Street,Omaha, NE 68105
$495,000
- 4 Beds
- 3 Baths
- 3,300 sq. ft.
- Single family
- Pending
Listed by:
- John Erickson(402) 917 - 3227Better Homes and Gardens Real Estate The Good Life Group
MLS#:22530731
Source:NE_OABR
Price summary
- Price:$495,000
- Price per sq. ft.:$150
About this home
Check out this Hanscom Park gem! 2-story home w/ 4-bedrooms, 3-bathrooms and 3,330 finished square feet. Corner lot w/ sizable 2-car detached garage w/ dormer room for additional storage. Inviting main level floor plan w/ stunning original wood work, formal living & dining areas plus comfortable family room. Powder room on main level off formal dining area. Spacious kitchen w/ extensive midcentury St. Charles custom cabinetry, real soap stone countertops, GE Cafe dishwasher & refrigerator, awesome vintage range & informal dining area. Basement features a finished rec room w/ tons of built in storage, 3/4 bathroom & huge laundry room. 2nd level has 4-bedrooms & a full bathroom. Incredible primary bedroom w/ (4) closets & built-in dresser. Fenced backyard w/ professional landscaping & patio. Close to Field Club of Omaha, UNMC, Creighton University & Blackstone area plus easy I-80 access at Martha Street exit. Plans from Leo A. Daly firm available to purchaser.
Contact an agent
Home facts
- Year built:1923
- Listing ID #:22530731
- Added:47 day(s) ago
- Updated:December 03, 2025 at 08:26 AM
Rooms and interior
- Bedrooms:4
- Total bathrooms:3
- Full bathrooms:1
- Half bathrooms:1
- Living area:3,300 sq. ft.
Heating and cooling
- Cooling:Central Air
- Heating:Forced Air, Zoned
Structure and exterior
- Roof:Composition
- Year built:1923
- Building area:3,300 sq. ft.
- Lot area:0.16 Acres
Schools
- High school:Central
- Middle school:Norris
- Elementary school:Field Club
Utilities
- Water:Public
- Sewer:Public Sewer
Finances and disclosures
- Price:$495,000
- Price per sq. ft.:$150
- Tax amount:$5,530 (2024)
New listings near 1701 S 33 Street
- Open Sun, 12 to 1:30pmNew
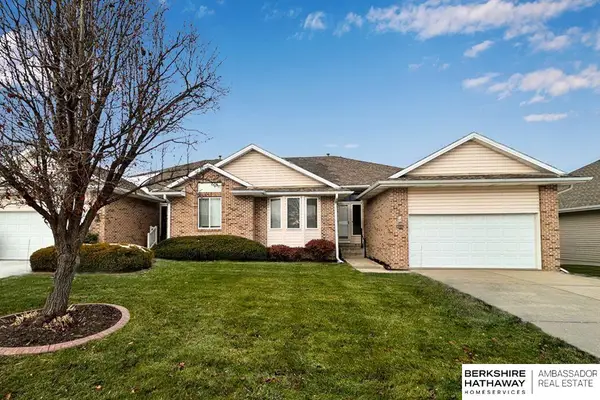 $330,000Active3 beds 3 baths2,398 sq. ft.
$330,000Active3 beds 3 baths2,398 sq. ft.17130 Cypress Street, Omaha, NE 68136
MLS# 22534611Listed by: BHHS AMBASSADOR REAL ESTATE - New
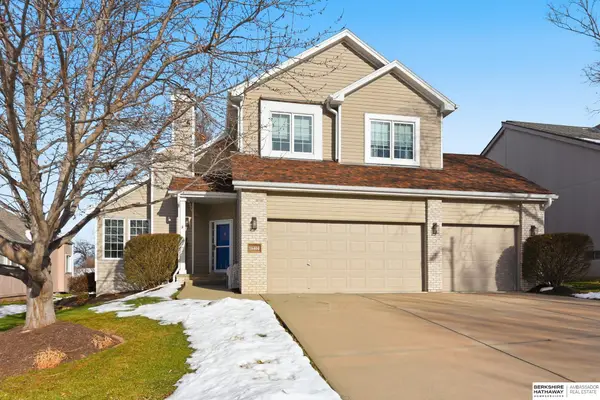 $399,900Active3 beds 4 baths2,887 sq. ft.
$399,900Active3 beds 4 baths2,887 sq. ft.16404 Ames Avenue, Omaha, NE 68116
MLS# 22534613Listed by: BHHS AMBASSADOR REAL ESTATE - New
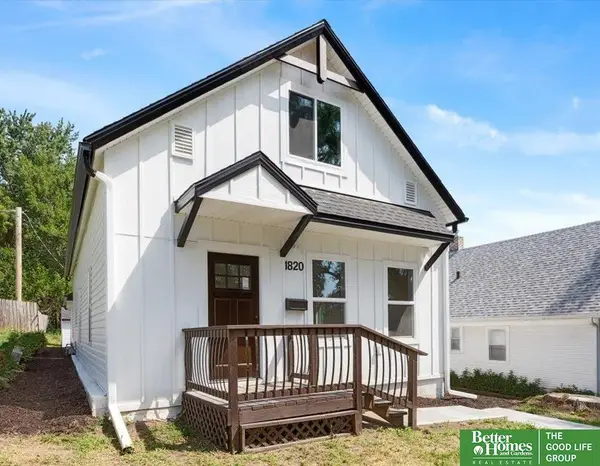 Listed by BHGRE$290,000Active5 beds 2 baths2,214 sq. ft.
Listed by BHGRE$290,000Active5 beds 2 baths2,214 sq. ft.1820 Spring Street, Omaha, NE 68108
MLS# 22534616Listed by: BETTER HOMES AND GARDENS R.E. - New
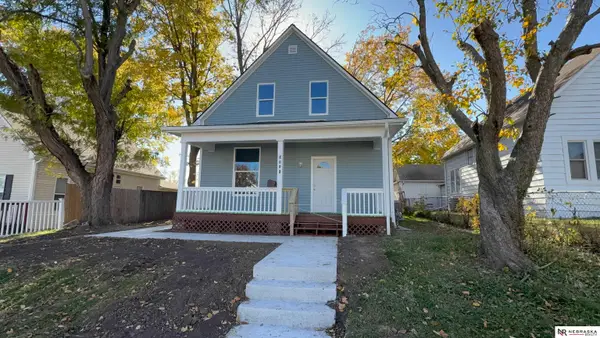 $235,000Active3 beds 1 baths1,064 sq. ft.
$235,000Active3 beds 1 baths1,064 sq. ft.3719 X Street, Omaha, NE 68107
MLS# 22534617Listed by: NEBRASKA REALTY - New
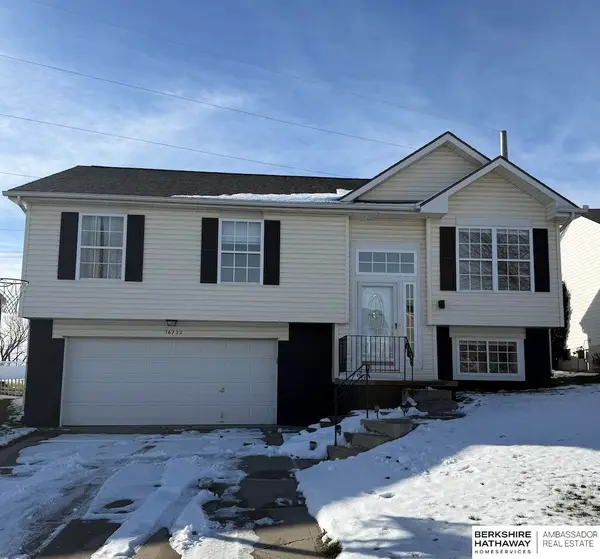 $295,500Active3 beds 2 baths1,360 sq. ft.
$295,500Active3 beds 2 baths1,360 sq. ft.16733 Patrick Avenue, Omaha, NE 68116
MLS# 22534604Listed by: BHHS AMBASSADOR REAL ESTATE - New
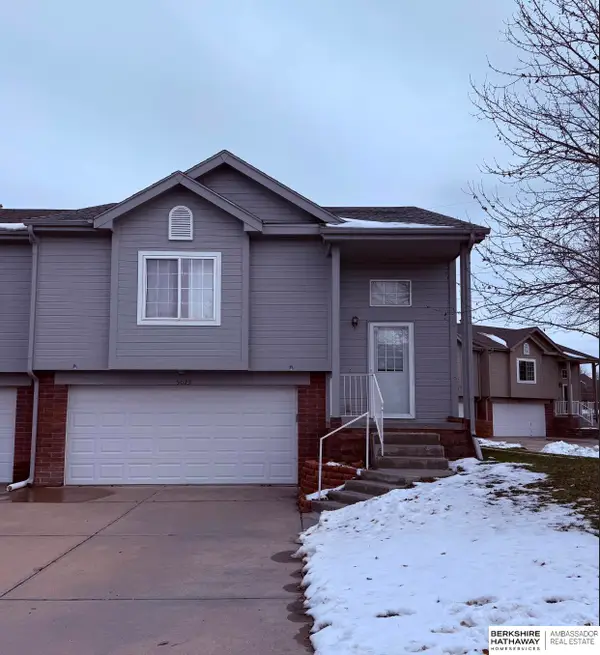 $255,000Active2 beds 2 baths1,373 sq. ft.
$255,000Active2 beds 2 baths1,373 sq. ft.5029 N 144th Avenue, Omaha, NE 68116
MLS# 22534606Listed by: BHHS AMBASSADOR REAL ESTATE - Open Sun, 1 to 3pmNew
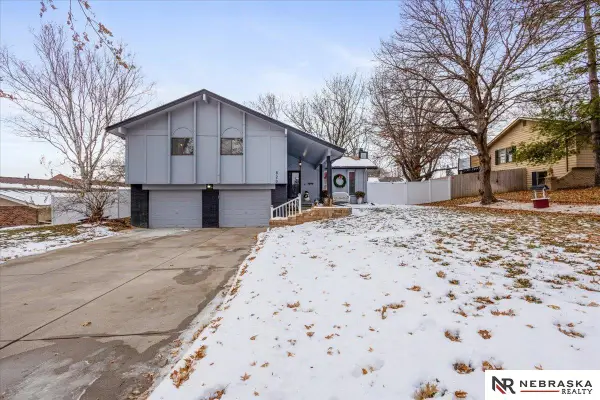 $315,000Active3 beds 2 baths1,936 sq. ft.
$315,000Active3 beds 2 baths1,936 sq. ft.820 N 121st Street, Omaha, NE 68154
MLS# 22534599Listed by: NEBRASKA REALTY - Open Fri, 3:30 to 5pmNew
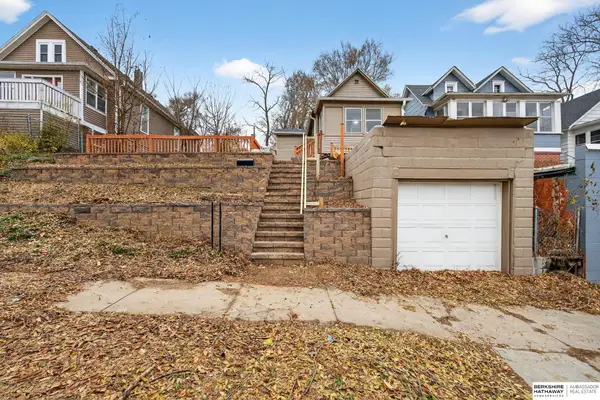 $169,000Active3 beds 2 baths1,069 sq. ft.
$169,000Active3 beds 2 baths1,069 sq. ft.5030 S 18th Street, Omaha, NE 68107
MLS# 22534600Listed by: BHHS AMBASSADOR REAL ESTATE - New
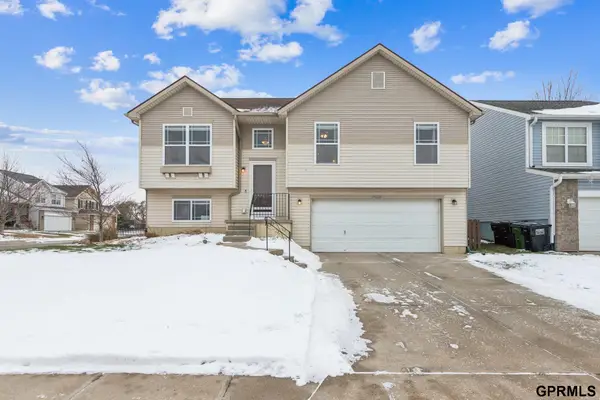 $300,000Active3 beds 2 baths1,475 sq. ft.
$300,000Active3 beds 2 baths1,475 sq. ft.19351 V Street, Omaha, NE 68135
MLS# 22534603Listed by: NEXTHOME SIGNATURE REAL ESTATE - Open Fri, 5 to 7pmNew
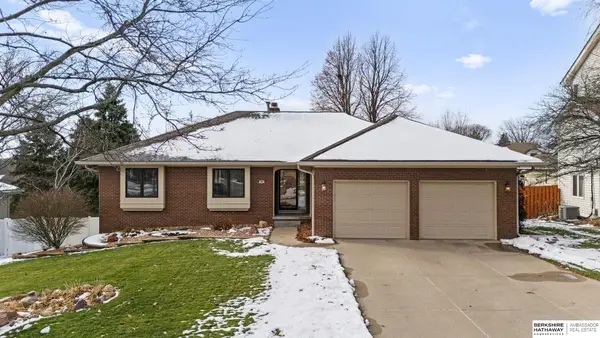 $415,000Active4 beds 3 baths3,102 sq. ft.
$415,000Active4 beds 3 baths3,102 sq. ft.326 S 157th Street, Omaha, NE 68118
MLS# 22533774Listed by: BHHS AMBASSADOR REAL ESTATE
