17129 Taylor Street, Omaha, NE 68116
Local realty services provided by:Better Homes and Gardens Real Estate The Good Life Group
17129 Taylor Street,Omaha, NE 68116
$299,000
- 3 Beds
- 2 Baths
- 1,412 sq. ft.
- Single family
- Active
Listed by: lisa mcguire kelly, linda & lisa mcguire
Office: np dodge re sales inc 148dodge
MLS#:22531296
Source:NE_OABR
Price summary
- Price:$299,000
- Price per sq. ft.:$211.76
About this home
Absolutely Gorgeous Multilevel Home! Open & Airy Floorplan! Completely Remodeled! Walk into spacious entry way w/ new LVP. Beautiful living room w/ large windows, new LVP & Cathedral Ceilings flows perfectly into kitchen. Amazing Kitchen w/new LVP, breakfast bar, white cabinets, gas range w/ double oven, SS appl, eat in dining area w/ vaulted ceilings that leads to expansive deck. Primary br has new carpet, lg walk in closet & 3/4 bath w/ tiled flr. Sizable secondary brs w/ new carpets share full bath w/ tiled flrs. Cozy family room w/ gas fp & newly tiled flrs. Beautiful flat bkyd w/ fabulous deck, firepit, full wood privacy fence. Lg 2 car garage w/ NEW driveway & extra parking pad. NEW roof, gutters & Air Conditioning - 2024. Brand new LVP & carpet. NEW interior & exterior paint throughout. Water Softner. Radon Mitigation. Elkhorn Schools. Great Location. Perfect for 1st time buyers. Truly a Must SEE!
Contact an agent
Home facts
- Year built:2004
- Listing ID #:22531296
- Added:40 day(s) ago
- Updated:December 03, 2025 at 03:38 PM
Rooms and interior
- Bedrooms:3
- Total bathrooms:2
- Full bathrooms:1
- Living area:1,412 sq. ft.
Heating and cooling
- Cooling:Central Air
- Heating:Forced Air
Structure and exterior
- Roof:Composition
- Year built:2004
- Building area:1,412 sq. ft.
- Lot area:0.17 Acres
Schools
- High school:Elkhorn
- Middle school:Elk Grand
- Elementary school:Sagewood
Utilities
- Water:Public
- Sewer:Public Sewer
Finances and disclosures
- Price:$299,000
- Price per sq. ft.:$211.76
- Tax amount:$4,153 (2024)
New listings near 17129 Taylor Street
- Open Sun, 12 to 1:30pmNew
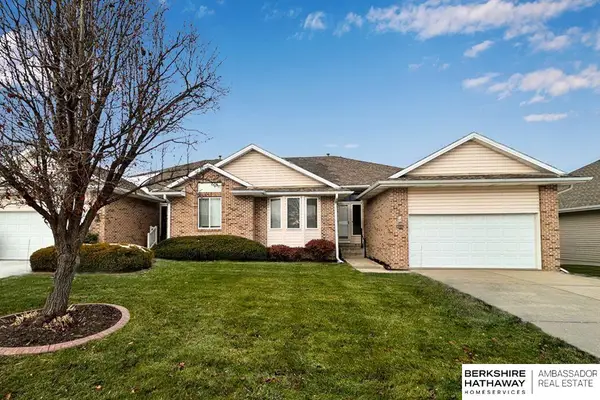 $330,000Active3 beds 3 baths2,398 sq. ft.
$330,000Active3 beds 3 baths2,398 sq. ft.17130 Cypress Street, Omaha, NE 68136
MLS# 22534611Listed by: BHHS AMBASSADOR REAL ESTATE - New
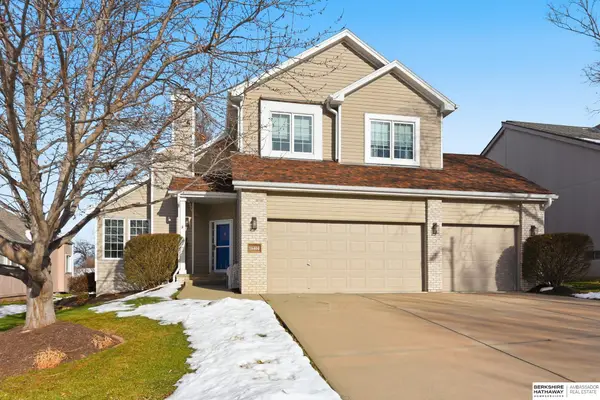 $399,900Active3 beds 4 baths2,887 sq. ft.
$399,900Active3 beds 4 baths2,887 sq. ft.16404 Ames Avenue, Omaha, NE 68116
MLS# 22534613Listed by: BHHS AMBASSADOR REAL ESTATE - New
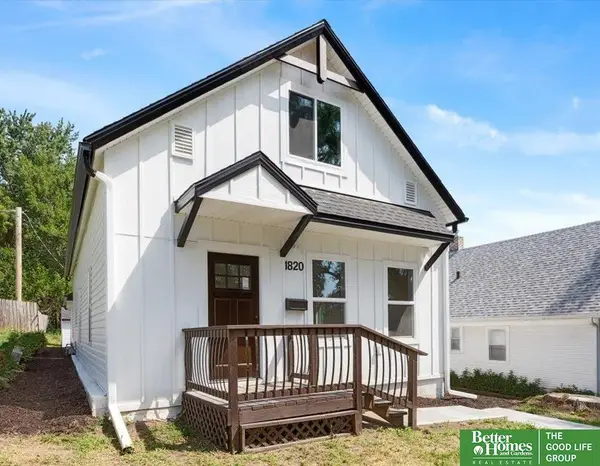 Listed by BHGRE$290,000Active5 beds 2 baths2,214 sq. ft.
Listed by BHGRE$290,000Active5 beds 2 baths2,214 sq. ft.1820 Spring Street, Omaha, NE 68108
MLS# 22534616Listed by: BETTER HOMES AND GARDENS R.E. - New
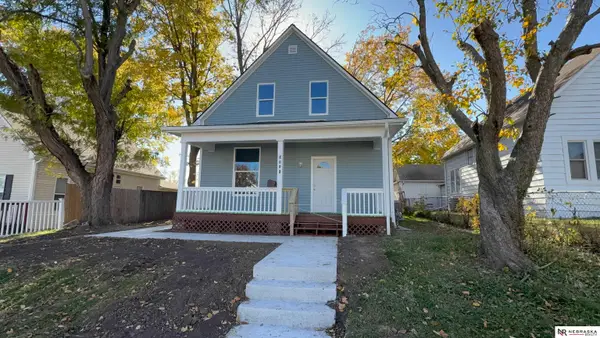 $235,000Active3 beds 1 baths1,064 sq. ft.
$235,000Active3 beds 1 baths1,064 sq. ft.3719 X Street, Omaha, NE 68107
MLS# 22534617Listed by: NEBRASKA REALTY - New
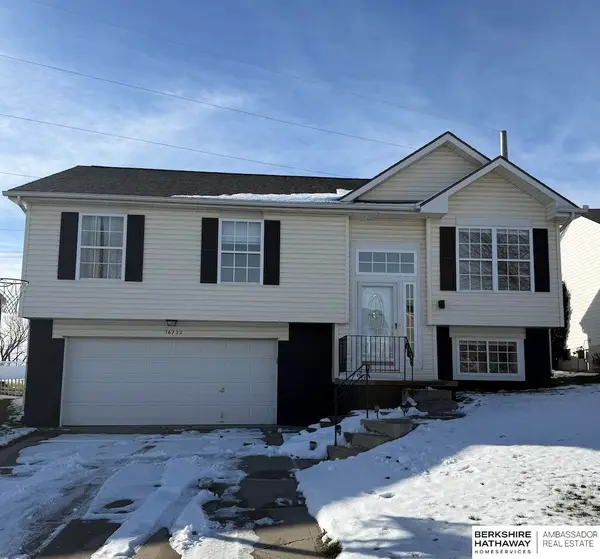 $295,500Active3 beds 2 baths1,360 sq. ft.
$295,500Active3 beds 2 baths1,360 sq. ft.16733 Patrick Avenue, Omaha, NE 68116
MLS# 22534604Listed by: BHHS AMBASSADOR REAL ESTATE - New
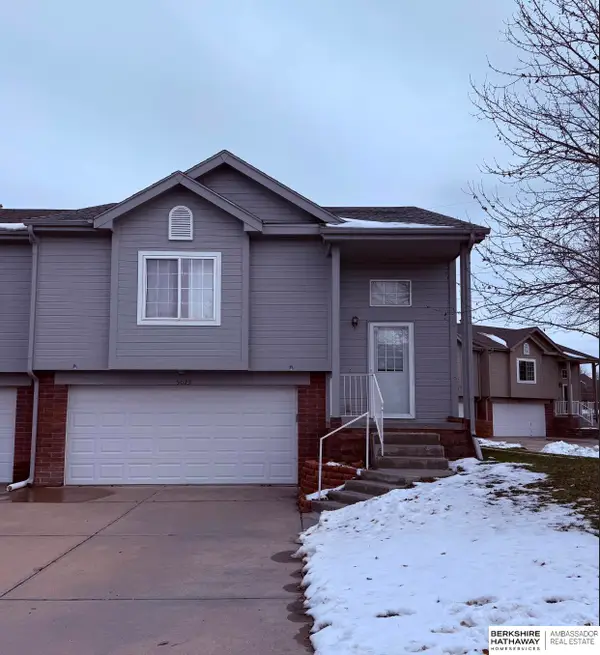 $255,000Active2 beds 2 baths1,373 sq. ft.
$255,000Active2 beds 2 baths1,373 sq. ft.5029 N 144th Avenue, Omaha, NE 68116
MLS# 22534606Listed by: BHHS AMBASSADOR REAL ESTATE - Open Sun, 1 to 3pmNew
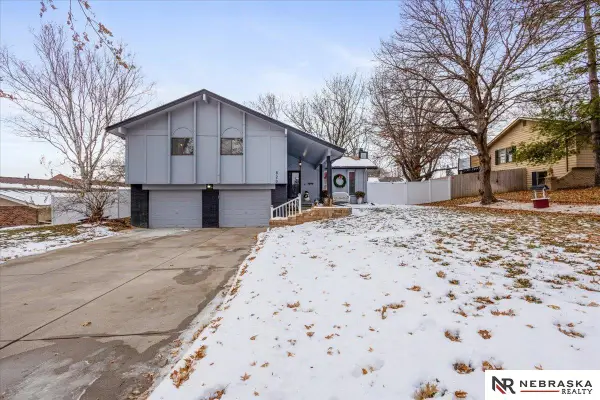 $315,000Active3 beds 2 baths1,936 sq. ft.
$315,000Active3 beds 2 baths1,936 sq. ft.820 N 121st Street, Omaha, NE 68154
MLS# 22534599Listed by: NEBRASKA REALTY - Open Fri, 3:30 to 5pmNew
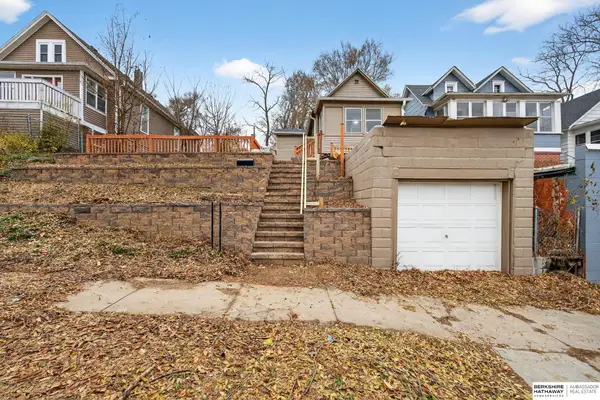 $169,000Active3 beds 2 baths1,069 sq. ft.
$169,000Active3 beds 2 baths1,069 sq. ft.5030 S 18th Street, Omaha, NE 68107
MLS# 22534600Listed by: BHHS AMBASSADOR REAL ESTATE - New
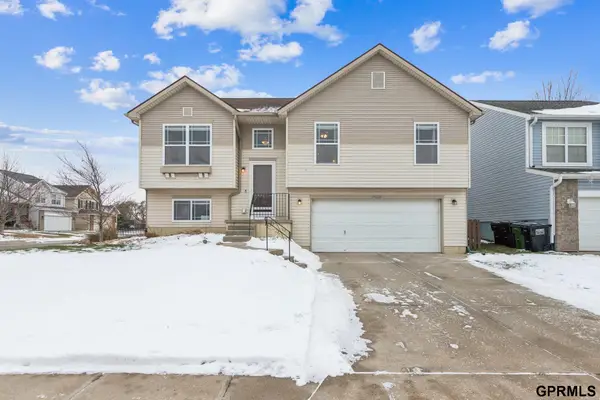 $300,000Active3 beds 2 baths1,475 sq. ft.
$300,000Active3 beds 2 baths1,475 sq. ft.19351 V Street, Omaha, NE 68135
MLS# 22534603Listed by: NEXTHOME SIGNATURE REAL ESTATE - Open Fri, 5 to 7pmNew
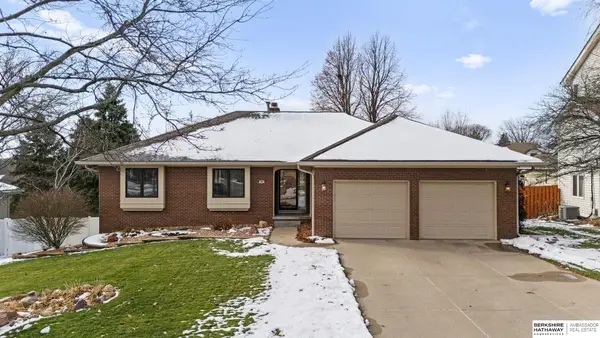 $415,000Active4 beds 3 baths3,102 sq. ft.
$415,000Active4 beds 3 baths3,102 sq. ft.326 S 157th Street, Omaha, NE 68118
MLS# 22533774Listed by: BHHS AMBASSADOR REAL ESTATE
