1720 N 52 Street, Omaha, NE 68104
Local realty services provided by:Better Homes and Gardens Real Estate The Good Life Group
1720 N 52 Street,Omaha, NE 68104
$659,000
- 5 Beds
- 4 Baths
- 3,526 sq. ft.
- Single family
- Active
Upcoming open houses
- Sat, Jan 1011:00 am - 01:00 pm
Listed by:
- John Erickson(402) 917 - 3227Better Homes and Gardens Real Estate The Good Life Group
MLS#:22532719
Source:NE_OABR
Price summary
- Price:$659,000
- Price per sq. ft.:$186.9
About this home
Check out this stunning Colonial revival home close to Dundee Memorial Park & Country Club. Impressive 2.5-story home w/ 5-beds, 4-baths & over 3,500 finished sq ft. Beautifully refinished hardwood floors. Formal living room w/ grand fireplace, crown moldings & bay window. Comfortable family room w/ heated tiled floors, thermal pane windows & built-in entertainment center & storage. Formal dining room. Powder bath on main. Spacious kitchen w/ eat-in dinette area & mud room. 4 sizable beds & 3 baths on 2nd level including capacious primary bed w/ en-suite 3/4 bath & shower & 4 closets. 3rd level w/ 5th bedroom currently utilized as a family room & study and storage. Finished rec room, additional storage w/ workbench & laundry area in basement. Gated drive, fenced rear yard w/ oversized paver patio for outdoor dining & entertaining, 2-car garage, shed for additional storage or space for sports car! Professional landscape lighting. Irrigation system. See this in person before it is SOLD!
Contact an agent
Home facts
- Year built:1932
- Listing ID #:22532719
- Added:54 day(s) ago
- Updated:January 08, 2026 at 03:32 PM
Rooms and interior
- Bedrooms:5
- Total bathrooms:4
- Full bathrooms:1
- Half bathrooms:2
- Living area:3,526 sq. ft.
Heating and cooling
- Cooling:Central Air, Zoned
- Heating:Electric, Forced Air, Zoned
Structure and exterior
- Roof:Composition
- Year built:1932
- Building area:3,526 sq. ft.
- Lot area:0.25 Acres
Schools
- High school:Benson
- Middle school:Lewis and Clark
- Elementary school:Harrison
Utilities
- Water:Public
- Sewer:Public Sewer
Finances and disclosures
- Price:$659,000
- Price per sq. ft.:$186.9
- Tax amount:$7,468 (2024)
New listings near 1720 N 52 Street
- Open Sat, 12 to 1:30pmNew
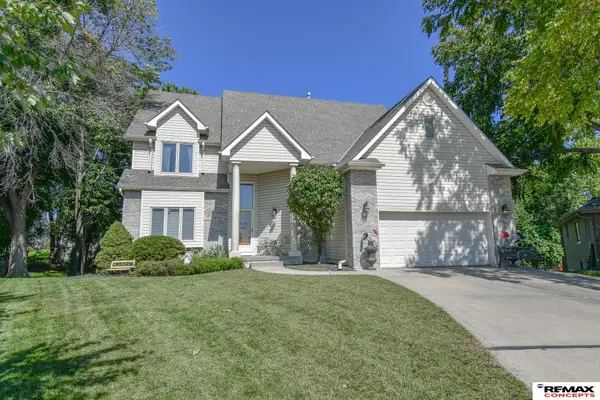 $429,900Active4 beds 4 baths3,562 sq. ft.
$429,900Active4 beds 4 baths3,562 sq. ft.6001 S 157 Circle, Omaha, NE 68135
MLS# 22600768Listed by: REMAX CONCEPTS - New
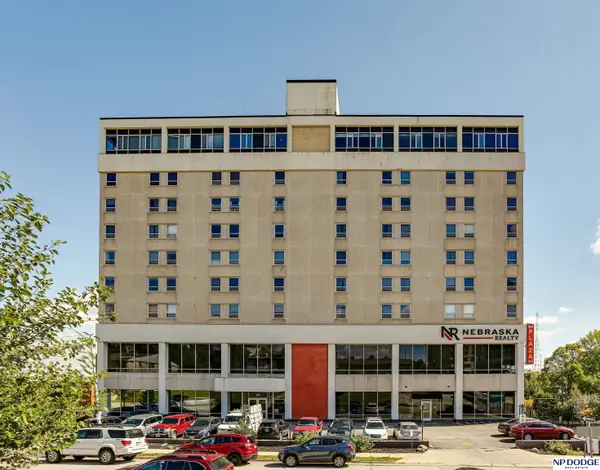 $90,000Active1 beds 1 baths535 sq. ft.
$90,000Active1 beds 1 baths535 sq. ft.105 N 31 Avenue #306, Omaha, NE 68131
MLS# 22600784Listed by: NP DODGE RE SALES INC 148DODGE - New
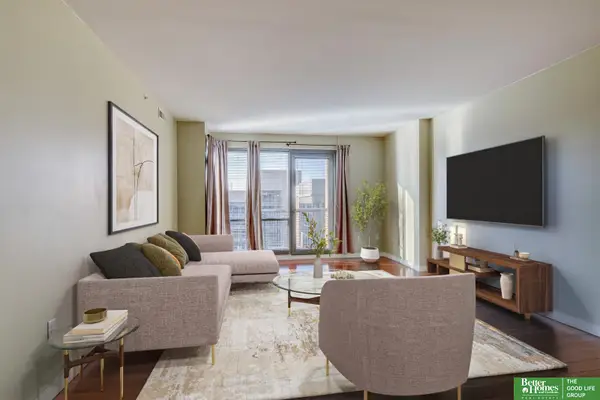 Listed by BHGRE$257,500Active1 beds 1 baths964 sq. ft.
Listed by BHGRE$257,500Active1 beds 1 baths964 sq. ft.3200 Farnam Court #3610, Omaha, NE 68131
MLS# 22600793Listed by: BETTER HOMES AND GARDENS R.E. - New
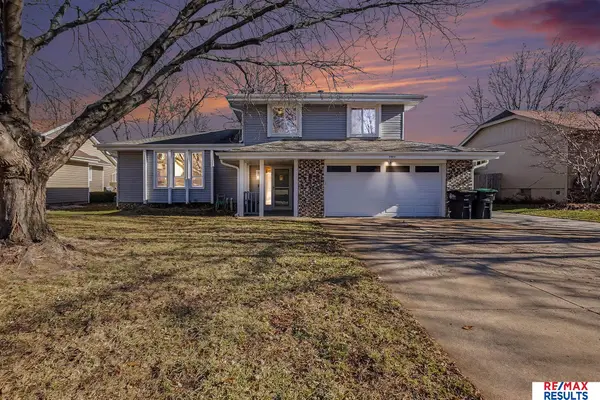 $350,000Active3 beds 3 baths1,620 sq. ft.
$350,000Active3 beds 3 baths1,620 sq. ft.2923 S 159th Circle, Omaha, NE 68130
MLS# 22534522Listed by: RE/MAX RESULTS - New
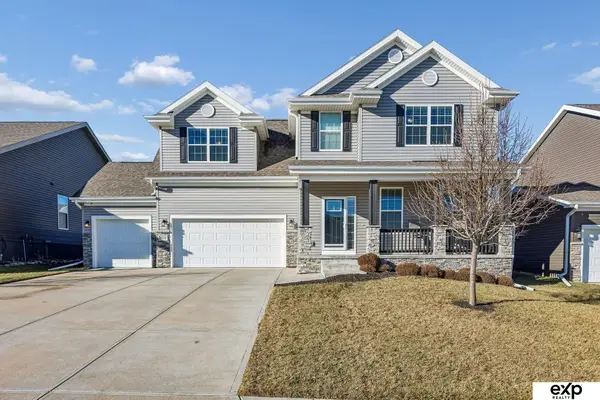 $440,000Active4 beds 3 baths2,597 sq. ft.
$440,000Active4 beds 3 baths2,597 sq. ft.8010 S 184 Terrace, Omaha, NE 68136
MLS# 22600201Listed by: EXP REALTY LLC - New
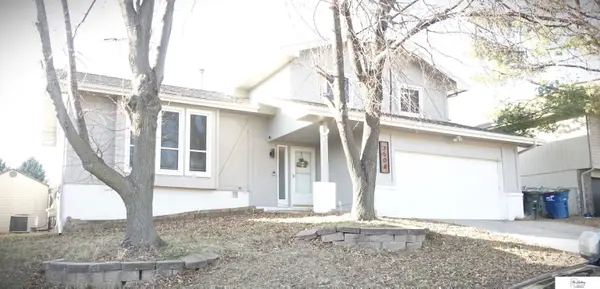 $300,000Active3 beds 3 baths1,551 sq. ft.
$300,000Active3 beds 3 baths1,551 sq. ft.2508 N 131 Circle, Omaha, NE 68164
MLS# 22600759Listed by: THE GALLERY OF HOMES - New
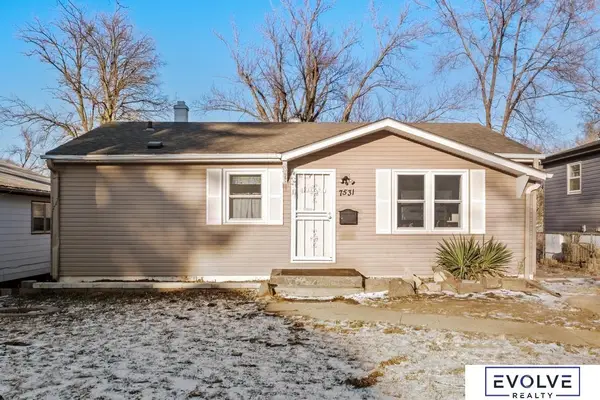 $170,000Active3 beds 1 baths1,475 sq. ft.
$170,000Active3 beds 1 baths1,475 sq. ft.7531 N 34th Street, Omaha, NE 68112
MLS# 22600754Listed by: EVOLVE REALTY - New
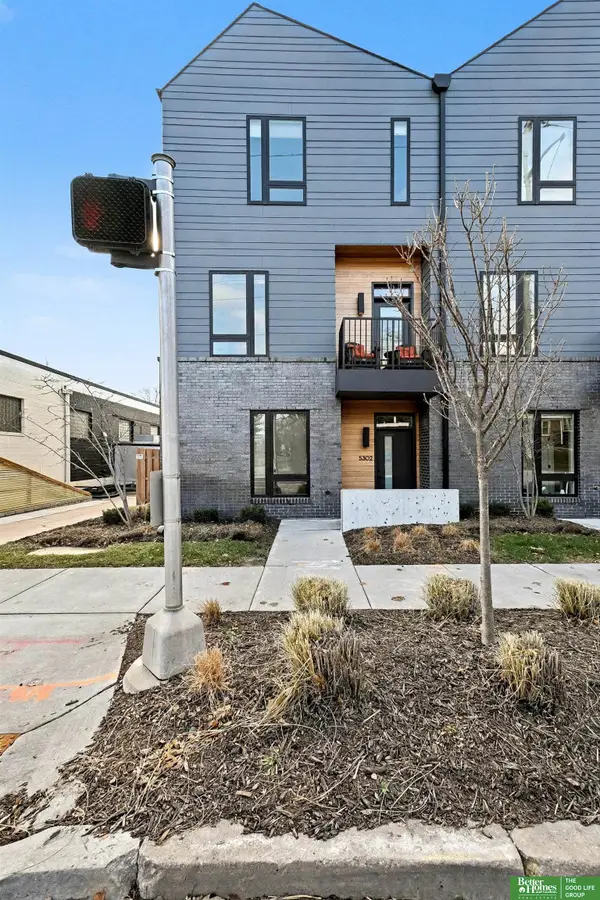 Listed by BHGRE$475,000Active3 beds 3 baths1,716 sq. ft.
Listed by BHGRE$475,000Active3 beds 3 baths1,716 sq. ft.5302 Elmwood Plaza, Omaha, NE 68106
MLS# 22600737Listed by: BETTER HOMES AND GARDENS R.E. - New
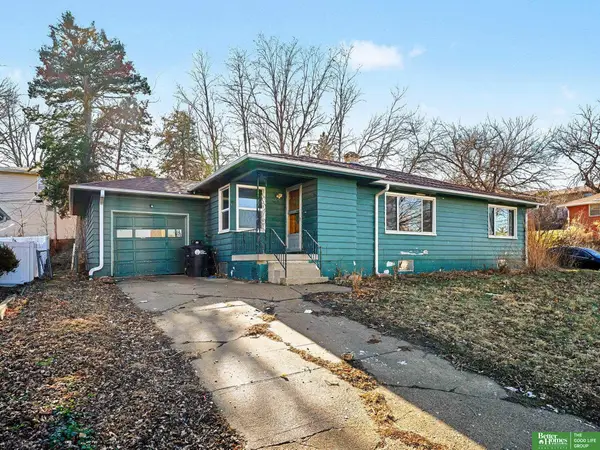 Listed by BHGRE$145,000Active3 beds 2 baths1,930 sq. ft.
Listed by BHGRE$145,000Active3 beds 2 baths1,930 sq. ft.5029 Marinda Street, Omaha, NE 68106
MLS# 22600743Listed by: BETTER HOMES AND GARDENS R.E. - Open Thu, 4 to 6pmNew
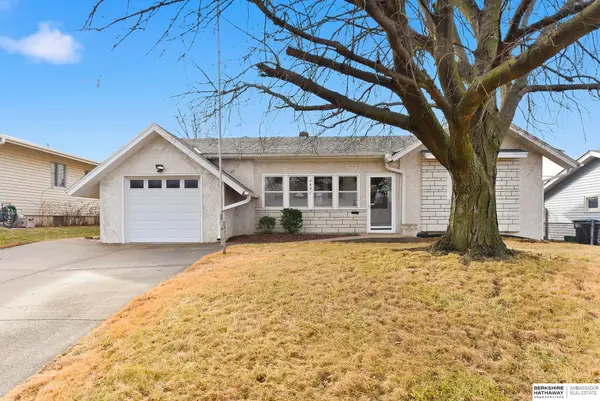 $280,000Active3 beds 2 baths2,285 sq. ft.
$280,000Active3 beds 2 baths2,285 sq. ft.4841 Spring Street, Omaha, NE 68106
MLS# 22600744Listed by: BHHS AMBASSADOR REAL ESTATE
