17227 Douglas Street, Omaha, NE 68118
Local realty services provided by:Better Homes and Gardens Real Estate The Good Life Group
Listed by: karen jennings
Office: bhhs ambassador real estate
MLS#:22527173
Source:NE_OABR
Price summary
- Price:$650,000
- Price per sq. ft.:$170.87
- Monthly HOA dues:$22.92
About this home
Exquisite Walkout Ranch Backing to Golf Fairway in Pacific Springs! All-brick front, newer roof & exterior paint (2019), mature trees, & professional landscaping. Open & inviting plan w/10ft ceilings, 3 fireplaces, crown moldings, hardwood floors & expansive windows. Entry opens to formal dining w/recessed ceiling & hutch space. Office has French doors & attached shelving. Living rm features stately fireplace w/granite surround, 4 new windows (2017) & newer carpet. Spacious hearth kitchen renovated in 2010 w/granite, tile backsplash, SS appliances & refinished wood floor. Brick fireplace w/built-ins, planner desk & bayed dinette leads to composite deck. Powder bath/drop zone/laundry just off 3+ car heated garage (workshop). Primary suite has modern bath w/quartz counters & light fixtures (2023), whirlpool, tile shwr & walk-in closet. Finished lower level has XL family (brick FP) & rec areas, 3/4 bath, wet bar, beds 2 & 3 w/jack & jill bath. Private backyard w/patio. Dynamite location!
Contact an agent
Home facts
- Year built:1999
- Listing ID #:22527173
- Added:51 day(s) ago
- Updated:November 14, 2025 at 08:39 AM
Rooms and interior
- Bedrooms:3
- Total bathrooms:4
- Full bathrooms:2
- Half bathrooms:1
- Living area:3,804 sq. ft.
Heating and cooling
- Cooling:Central Air
- Heating:Forced Air
Structure and exterior
- Roof:Composition
- Year built:1999
- Building area:3,804 sq. ft.
- Lot area:0.27 Acres
Schools
- High school:Elkhorn South
- Middle school:Elkhorn Ridge
- Elementary school:Spring Ridge
Utilities
- Water:Public
- Sewer:Public Sewer
Finances and disclosures
- Price:$650,000
- Price per sq. ft.:$170.87
- Tax amount:$7,510 (2024)
New listings near 17227 Douglas Street
- New
 Listed by BHGRE$209,000Active3 beds 2 baths1,625 sq. ft.
Listed by BHGRE$209,000Active3 beds 2 baths1,625 sq. ft.4234 Pinkney Street, Omaha, NE 68111
MLS# 22532514Listed by: BETTER HOMES AND GARDENS R.E. - New
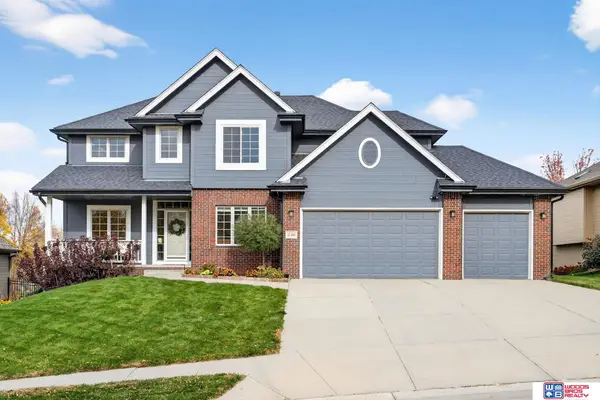 $520,000Active5 beds 4 baths3,256 sq. ft.
$520,000Active5 beds 4 baths3,256 sq. ft.17106 Erskine Street, Omaha, NE 68116
MLS# 22532487Listed by: WOODS BROS REALTY - New
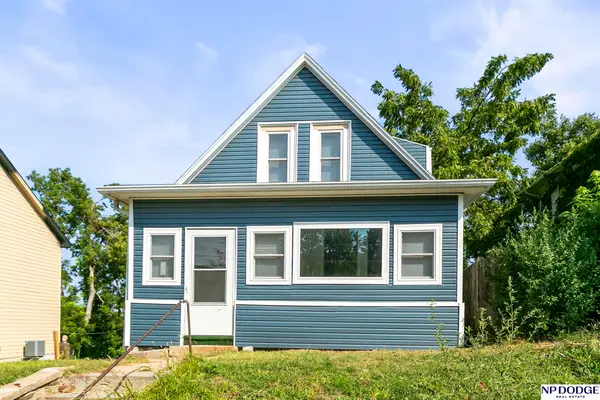 $275,000Active4 beds 2 baths1,552 sq. ft.
$275,000Active4 beds 2 baths1,552 sq. ft.3042 Cottage Grove Avenue, Omaha, NE 68131
MLS# 22532491Listed by: NP DODGE RE SALES INC 148DODGE - New
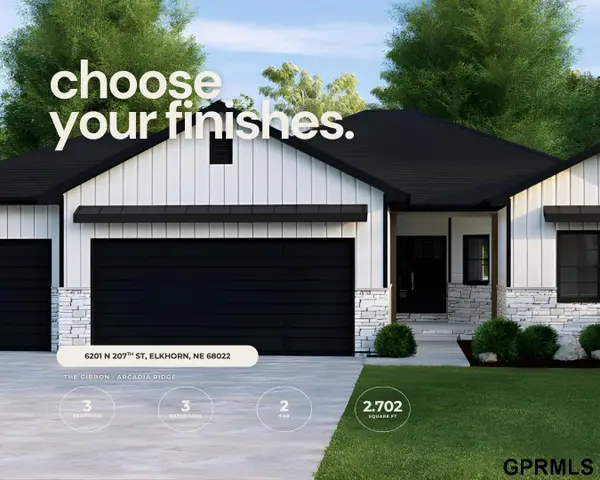 $535,626Active3 beds 3 baths2,702 sq. ft.
$535,626Active3 beds 3 baths2,702 sq. ft.6201 N 207 Street, Elkhorn, NE 68022
MLS# 22532493Listed by: TOAST REAL ESTATE - Open Sat, 12 to 2pmNew
 $425,000Active3 beds 3 baths2,939 sq. ft.
$425,000Active3 beds 3 baths2,939 sq. ft.1409 S 177th Street, Omaha, NE 68130
MLS# 22532469Listed by: BHHS AMBASSADOR REAL ESTATE - New
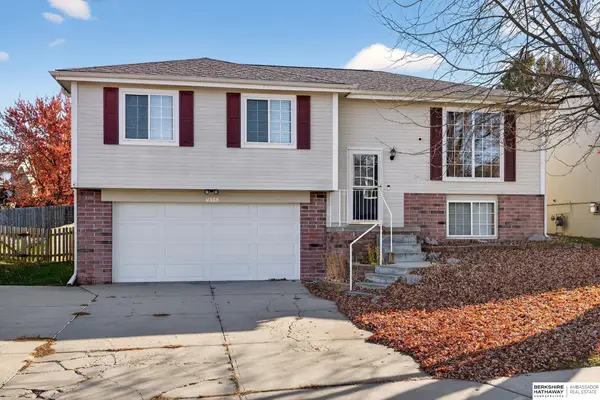 $282,000Active3 beds 2 baths1,364 sq. ft.
$282,000Active3 beds 2 baths1,364 sq. ft.11328 Martin Avenue, Omaha, NE 68164
MLS# 22532472Listed by: BHHS AMBASSADOR REAL ESTATE - New
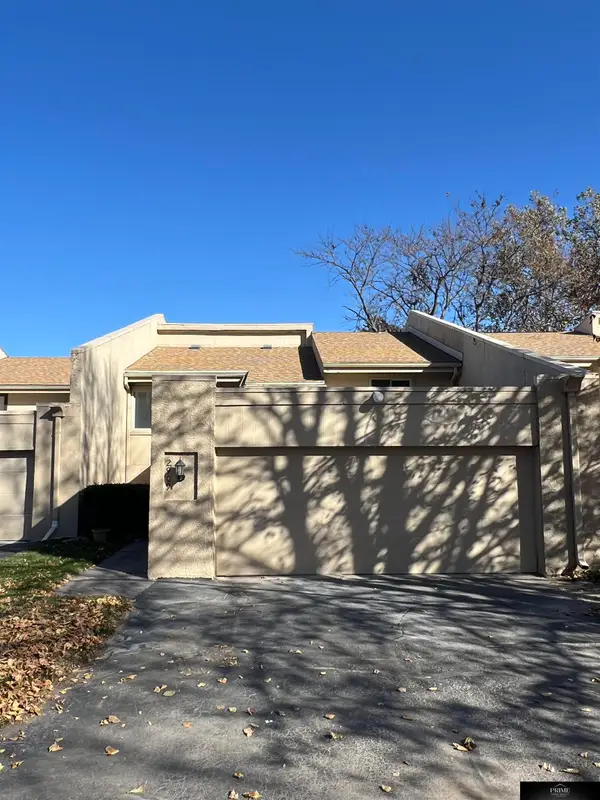 $279,900Active3 beds 4 baths1,803 sq. ft.
$279,900Active3 beds 4 baths1,803 sq. ft.2909 S 160 Plaza, Omaha, NE 68130
MLS# 22532485Listed by: PRIME HOME REALTY - New
 $409,000Active3 beds 3 baths2,483 sq. ft.
$409,000Active3 beds 3 baths2,483 sq. ft.14614 Berry Circle, OMAHA, NE 68137
MLS# 25-2401Listed by: UNITED COUNTRY LOESS HILLS REALTY & AUCTION - Open Sat, 1 to 3pmNew
 $270,000Active3 beds 3 baths1,719 sq. ft.
$270,000Active3 beds 3 baths1,719 sq. ft.1606 N 175th Plaza, Omaha, NE 68118
MLS# 22532450Listed by: MIKE EGAN REAL ESTATE - New
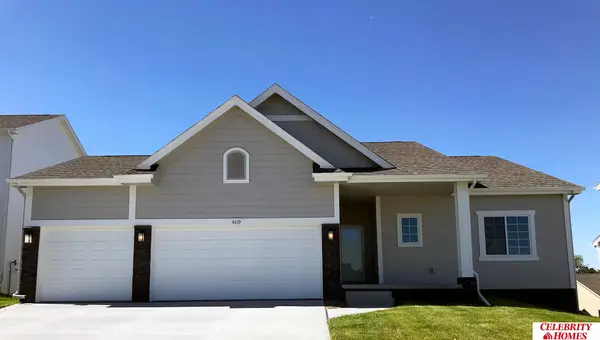 $376,400Active3 beds 2 baths1,507 sq. ft.
$376,400Active3 beds 2 baths1,507 sq. ft.11212 Grebe Street, Omaha, NE 68142
MLS# 22532419Listed by: CELEBRITY HOMES INC
