1742 S 32nd Avenue, Omaha, NE 68105
Local realty services provided by:Better Homes and Gardens Real Estate The Good Life Group
1742 S 32nd Avenue,Omaha, NE 68105
$595,000
- 6 Beds
- 4 Baths
- 2,890 sq. ft.
- Single family
- Active
Listed by: jeri schlickbernd
Office: dreamvesting
MLS#:22527536
Source:NE_OABR
Price summary
- Price:$595,000
- Price per sq. ft.:$205.88
About this home
Price Improvement! Step into timeless elegance with this impeccably renovated 2.5-story designed by renowned Omaha architect F.A. Henninger. Overlooking Hanscom Park, this historic gem blends original character with modern luxury at every turn. The current owner has thoughtfully restored the home from top to bottom — preserving its rich woodwork, craftsmanship, and charm while updating every system for today’s lifestyle. Enjoy spacious rooms, real hardwood floors, and a flexible layout featuring a second-floor 2-bedroom space that can serve as an in-law suite with both interior and private exterior access or expanded main living space. The lower level offers a unique multi-level basement apartment for over 970 sq. ft. of additional living space. With a 2-car garage, second-floor laundry, and one of Omaha’s most admired architectural pedigree, this incredible property is ready for you! This is one you really must see in person!
Contact an agent
Home facts
- Year built:1910
- Listing ID #:22527536
- Added:83 day(s) ago
- Updated:December 17, 2025 at 06:56 PM
Rooms and interior
- Bedrooms:6
- Total bathrooms:4
- Full bathrooms:1
- Half bathrooms:1
- Living area:2,890 sq. ft.
Heating and cooling
- Heating:Hot Water, Radiant
Structure and exterior
- Roof:Composition
- Year built:1910
- Building area:2,890 sq. ft.
- Lot area:0.16 Acres
Schools
- High school:Central
- Middle school:Norris
- Elementary school:Field Club
Utilities
- Water:Public
- Sewer:Public Sewer
Finances and disclosures
- Price:$595,000
- Price per sq. ft.:$205.88
- Tax amount:$5,281 (2024)
New listings near 1742 S 32nd Avenue
- New
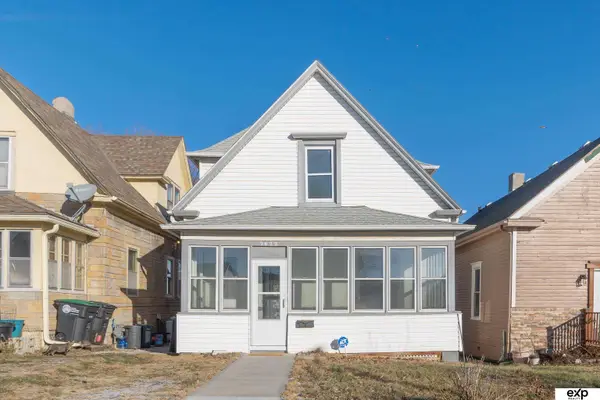 $200,000Active4 beds 1 baths1,374 sq. ft.
$200,000Active4 beds 1 baths1,374 sq. ft.2622 Decatur Street, Omaha, NE 68111
MLS# 22535155Listed by: EXP REALTY LLC - New
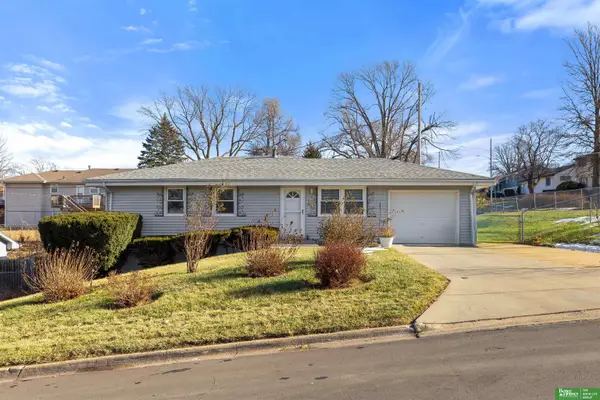 Listed by BHGRE$235,000Active3 beds 3 baths1,653 sq. ft.
Listed by BHGRE$235,000Active3 beds 3 baths1,653 sq. ft.4905 N 59th Street, Omaha, NE 68104
MLS# 22535156Listed by: BETTER HOMES AND GARDENS R.E. - New
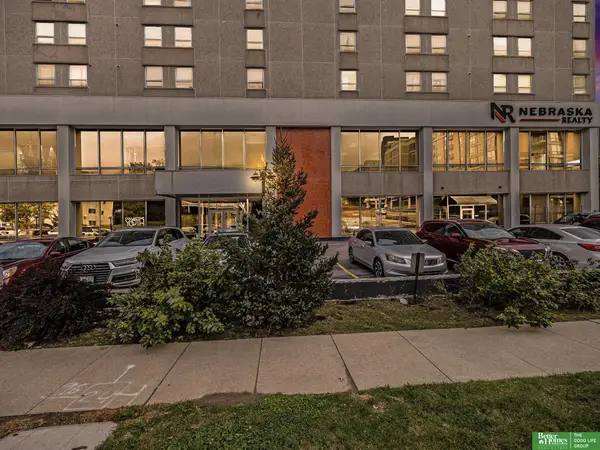 Listed by BHGRE$159,900Active2 beds 1 baths840 sq. ft.
Listed by BHGRE$159,900Active2 beds 1 baths840 sq. ft.105 N 31 Avenue #702, Omaha, NE 68131
MLS# 22535148Listed by: BETTER HOMES AND GARDENS R.E. - New
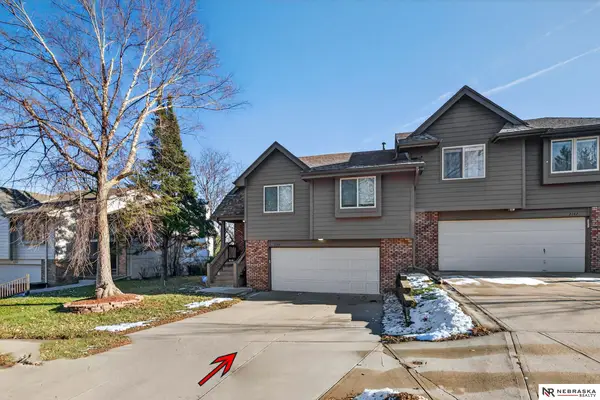 $250,000Active2 beds 3 baths1,610 sq. ft.
$250,000Active2 beds 3 baths1,610 sq. ft.2149 N 121st Street, Omaha, NE 68164
MLS# 22535133Listed by: NEBRASKA REALTY - New
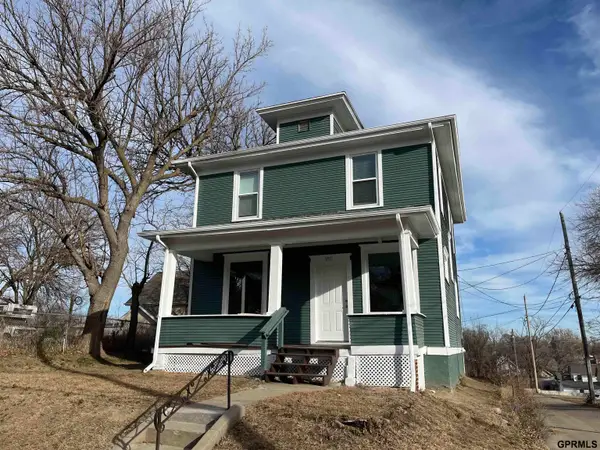 $189,000Active4 beds 2 baths1,476 sq. ft.
$189,000Active4 beds 2 baths1,476 sq. ft.1511 N 33rd Street, Omaha, NE 68111
MLS# 22535135Listed by: MAX W HONAKER BROKER - New
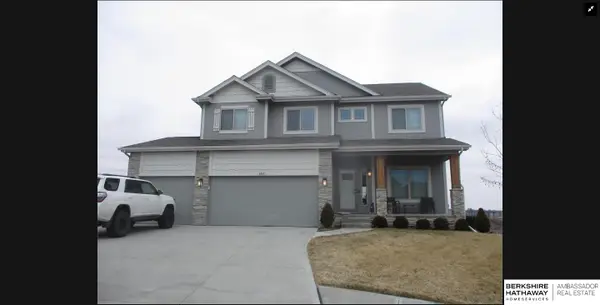 $525,000Active4 beds 3 baths3,606 sq. ft.
$525,000Active4 beds 3 baths3,606 sq. ft.5165 N 177th Avenue, Omaha, NE 68116
MLS# 22533744Listed by: BHHS AMBASSADOR REAL ESTATE - New
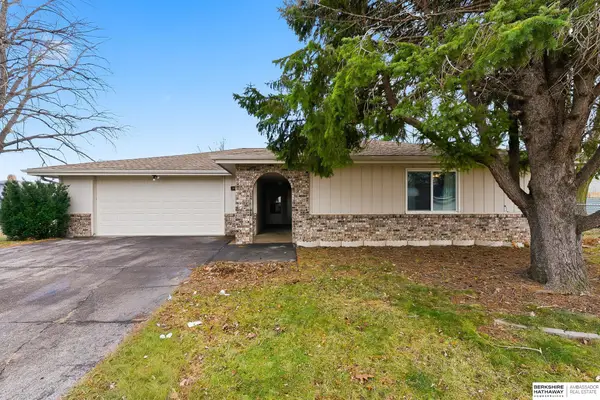 $250,000Active2 beds 1 baths1,410 sq. ft.
$250,000Active2 beds 1 baths1,410 sq. ft.14213 Corby Street, Omaha, NE 68164
MLS# 22534468Listed by: BHHS AMBASSADOR REAL ESTATE - Open Fri, 4 to 5:30pmNew
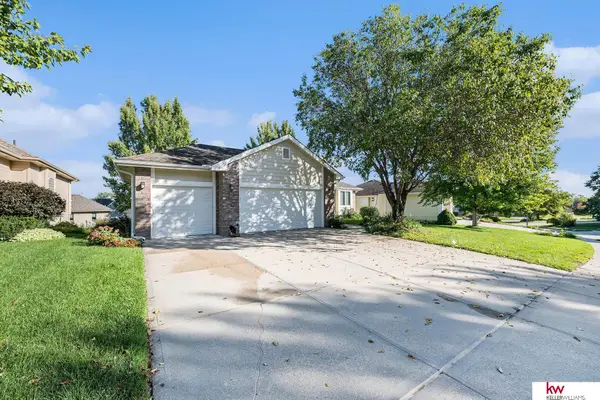 $375,000Active4 beds 3 baths2,458 sq. ft.
$375,000Active4 beds 3 baths2,458 sq. ft.16632 Olive Street, Omaha, NE 68136
MLS# 22535124Listed by: KELLER WILLIAMS GREATER OMAHA - New
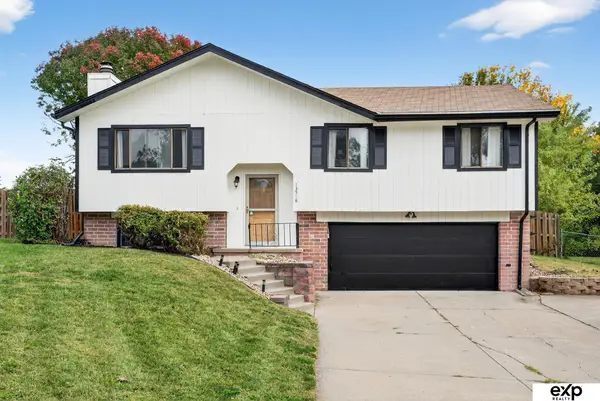 $260,000Active3 beds 2 baths1,420 sq. ft.
$260,000Active3 beds 2 baths1,420 sq. ft.13518 Washington Circle, Omaha, NE 68137
MLS# 22535122Listed by: EXP REALTY LLC - New
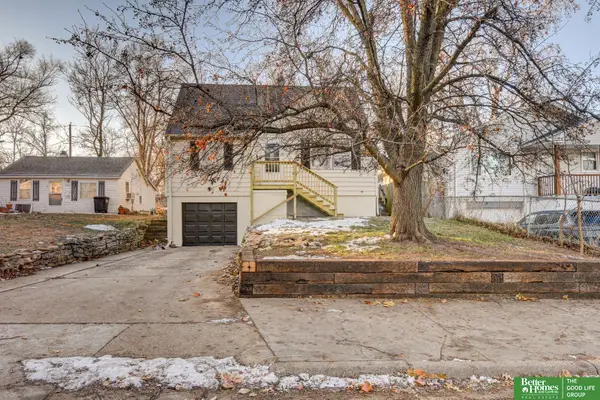 Listed by BHGRE$210,000Active3 beds 2 baths1,310 sq. ft.
Listed by BHGRE$210,000Active3 beds 2 baths1,310 sq. ft.6039 Decatur Street, Omaha, NE 68104
MLS# 22535123Listed by: BETTER HOMES AND GARDENS R.E.
