17510 Farnam Street, Omaha, NE 68118
Local realty services provided by:Better Homes and Gardens Real Estate The Good Life Group
17510 Farnam Street,Omaha, NE 68118
$975,000
- 4 Beds
- 4 Baths
- 4,111 sq. ft.
- Single family
- Active
Listed by:cindy forehead
Office:bhhs ambassador real estate
MLS#:22523361
Source:NE_OABR
Price summary
- Price:$975,000
- Price per sq. ft.:$237.17
- Monthly HOA dues:$175
About this home
Contract Pending Pending-Back Up offers only.Village Cove luxury residence boasts a striking wall of windows that frame views of a treed, private patio and fire pit. Unique high ceilings and elegant wood floors complement the fireplace. An informal dining area connects to the open gourmet kitchen, which is fully equipped with appliances, an oversized island, and walk-in pantry. All TVs and appliances stay. Palatial primary bedroom suite with spa-inspired bath, walk-in shower, luxurious soaking tub, double sinks, generous walk-in closet, and laundry that is conveniently adjacent. Dedicated main floor den/office and 2nd bedroom has ensuite bath. The lower level is designed for entertainment and relaxation, offering a media room, space for a pool table or other game tables, wine cellar, and impressive wet bar area, perfect for gatherings. Lower level bedrooms are spacious and feature safety egress windows and a separate full bathroom.
Contact an agent
Home facts
- Year built:2017
- Listing ID #:22523361
- Added:491 day(s) ago
- Updated:October 18, 2025 at 03:10 PM
Rooms and interior
- Bedrooms:4
- Total bathrooms:4
- Full bathrooms:3
- Half bathrooms:1
- Living area:4,111 sq. ft.
Heating and cooling
- Cooling:Central Air
- Heating:Forced Air
Structure and exterior
- Roof:Shake
- Year built:2017
- Building area:4,111 sq. ft.
- Lot area:0.32 Acres
Schools
- High school:Elkhorn South
- Middle school:Elkhorn Ridge
- Elementary school:Spring Ridge
Utilities
- Water:Public
- Sewer:Public Sewer
Finances and disclosures
- Price:$975,000
- Price per sq. ft.:$237.17
- Tax amount:$10,268 (2024)
New listings near 17510 Farnam Street
- New
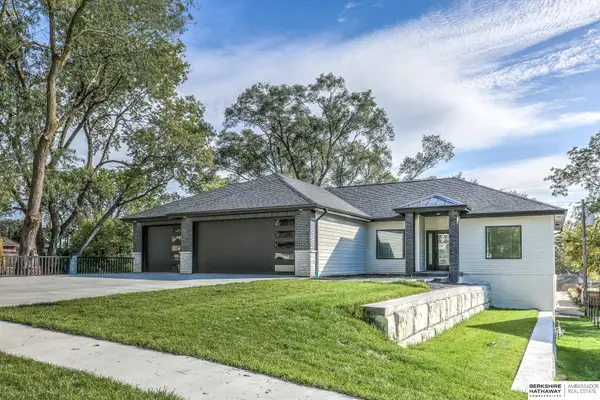 $489,900Active3 beds 2 baths1,745 sq. ft.
$489,900Active3 beds 2 baths1,745 sq. ft.5841 S 48 Avenue, Omaha, NE 68117
MLS# 22530110Listed by: BHHS AMBASSADOR REAL ESTATE - New
 $199,900Active4 beds 2 baths1,680 sq. ft.
$199,900Active4 beds 2 baths1,680 sq. ft.1775 S 9th Street, Omaha, NE 68108
MLS# 22530103Listed by: BHHS AMBASSADOR REAL ESTATE - New
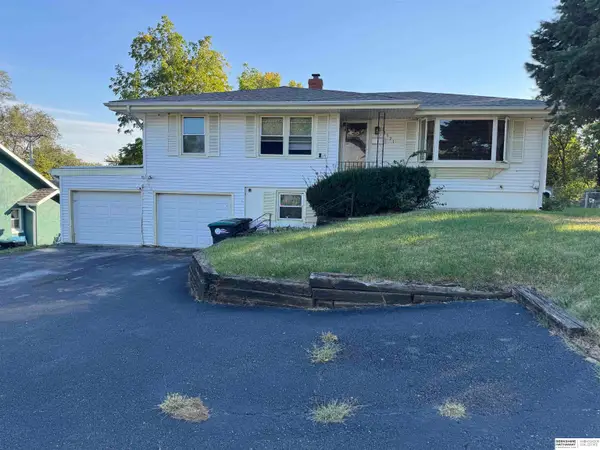 $225,000Active4 beds 3 baths2,144 sq. ft.
$225,000Active4 beds 3 baths2,144 sq. ft.3521 Laurel Avenue, Omaha, NE 68111
MLS# 22530025Listed by: BHHS AMBASSADOR REAL ESTATE - New
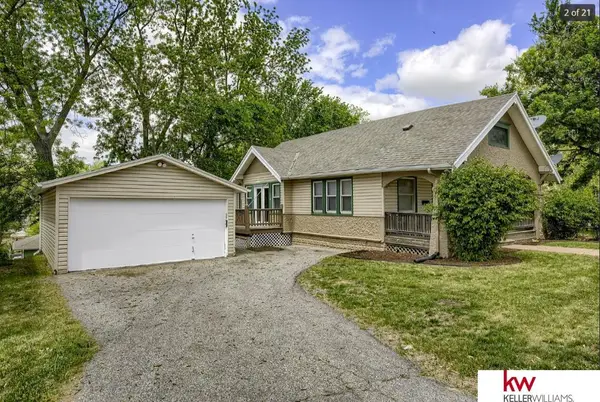 $210,000Active3 beds 1 baths1,160 sq. ft.
$210,000Active3 beds 1 baths1,160 sq. ft.2760 N 48 Street, Omaha, NE 68104
MLS# 22529587Listed by: KELLER WILLIAMS GREATER OMAHA - New
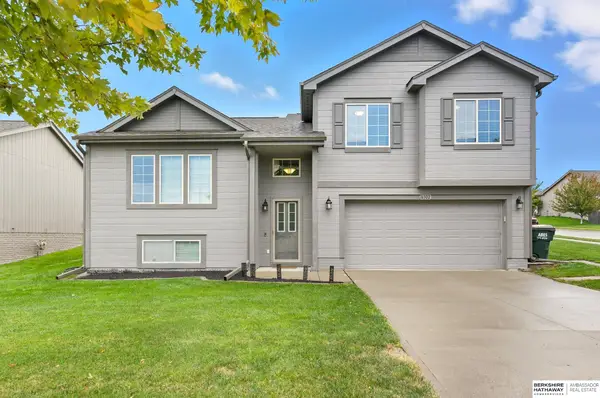 $340,000Active3 beds 3 baths1,843 sq. ft.
$340,000Active3 beds 3 baths1,843 sq. ft.16302 Redman Avenue, Omaha, NE 68116
MLS# 22529663Listed by: BHHS AMBASSADOR REAL ESTATE - New
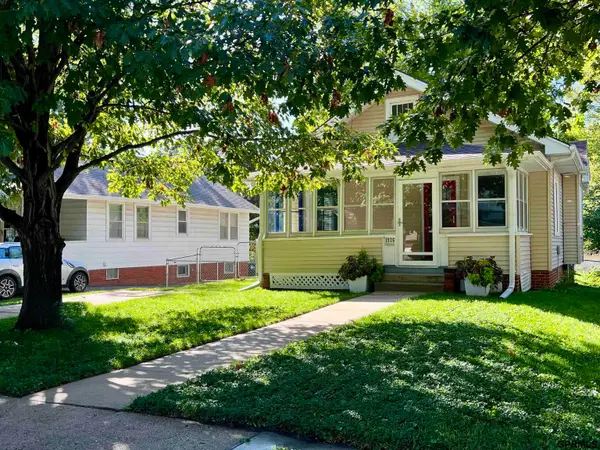 $179,000Active2 beds 1 baths872 sq. ft.
$179,000Active2 beds 1 baths872 sq. ft.1926 S 35th Street, Omaha, NE 68105
MLS# 22530082Listed by: ATTAIN RE LLC - New
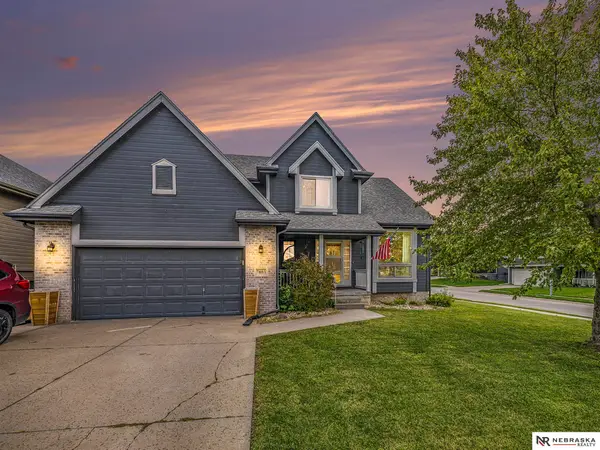 $325,000Active4 beds 3 baths2,177 sq. ft.
$325,000Active4 beds 3 baths2,177 sq. ft.7803 N 85 Street, Omaha, NE 68122
MLS# 22530081Listed by: NEBRASKA REALTY - Open Sat, 1 to 3pmNew
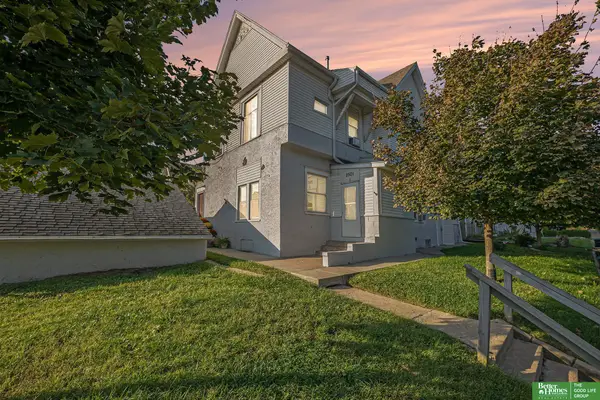 Listed by BHGRE$249,900Active6 beds 4 baths2,491 sq. ft.
Listed by BHGRE$249,900Active6 beds 4 baths2,491 sq. ft.2501 Poppleton Avenue, Omaha, NE 68105
MLS# 22530063Listed by: BETTER HOMES AND GARDENS R.E. - New
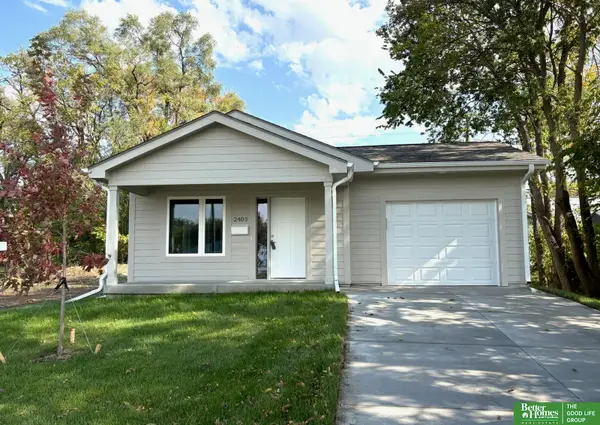 Listed by BHGRE$245,000Active3 beds 2 baths1,597 sq. ft.
Listed by BHGRE$245,000Active3 beds 2 baths1,597 sq. ft.2403 John A Creighton Boulevard, Omaha, NE 68111
MLS# 22530067Listed by: BETTER HOMES AND GARDENS R.E. - New
 $218,000Active3 beds 2 baths1,638 sq. ft.
$218,000Active3 beds 2 baths1,638 sq. ft.6783 Bedford Avenue, Omaha, NE 68104
MLS# 22530068Listed by: BHHS AMBASSADOR REAL ESTATE
